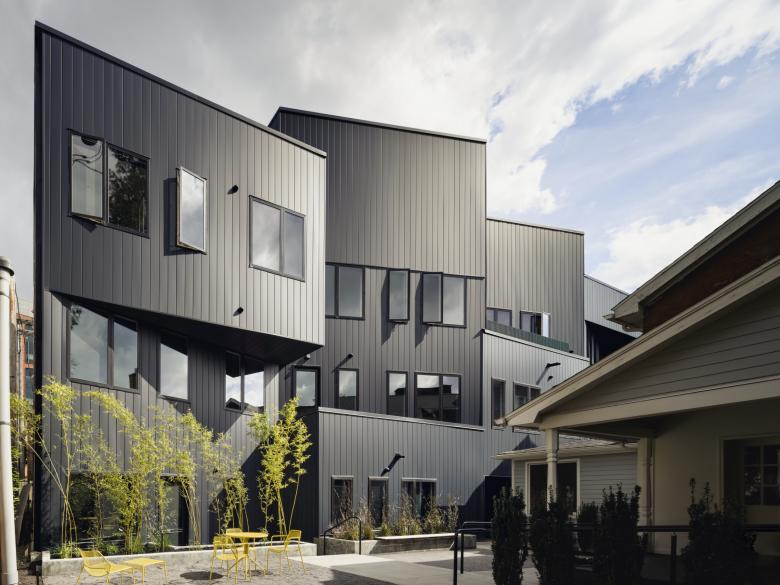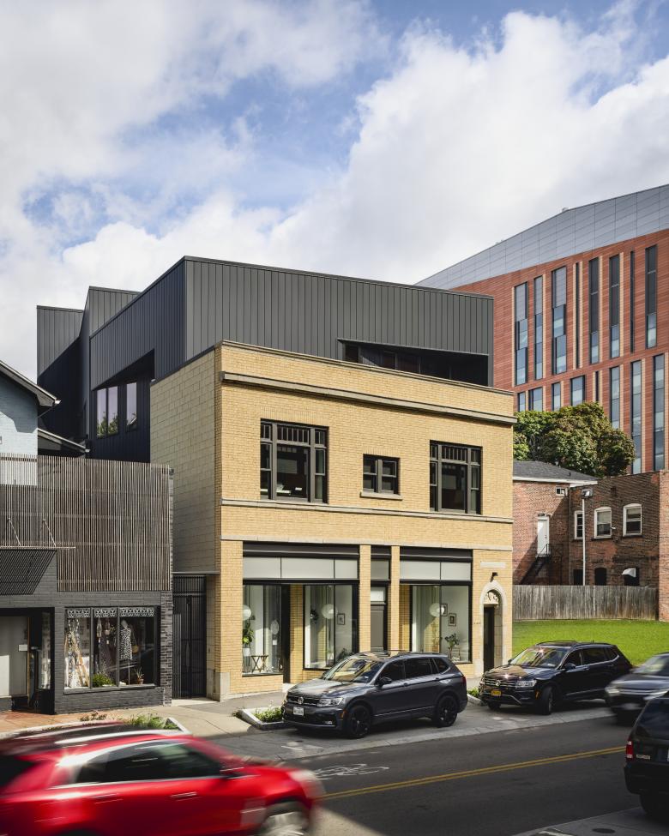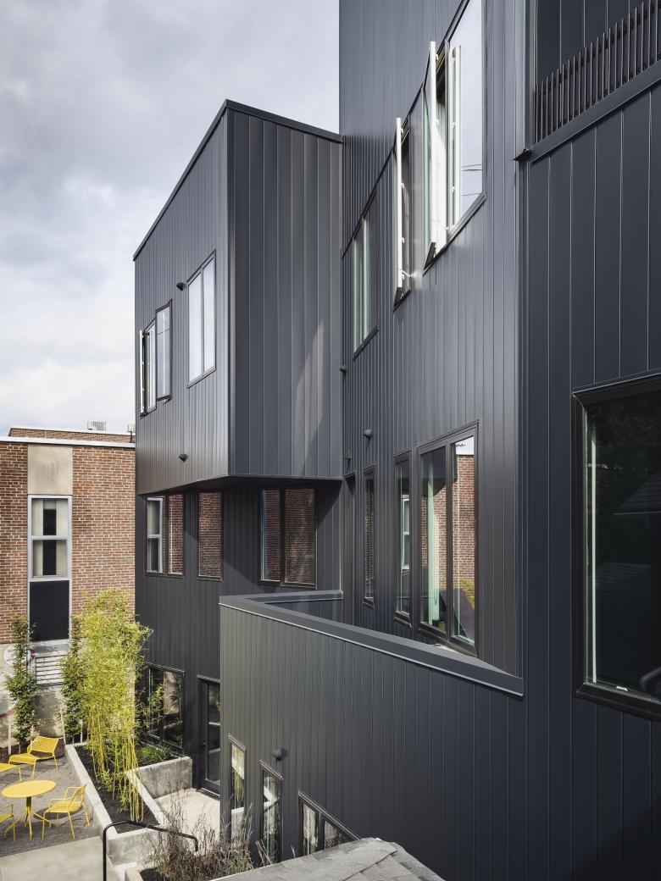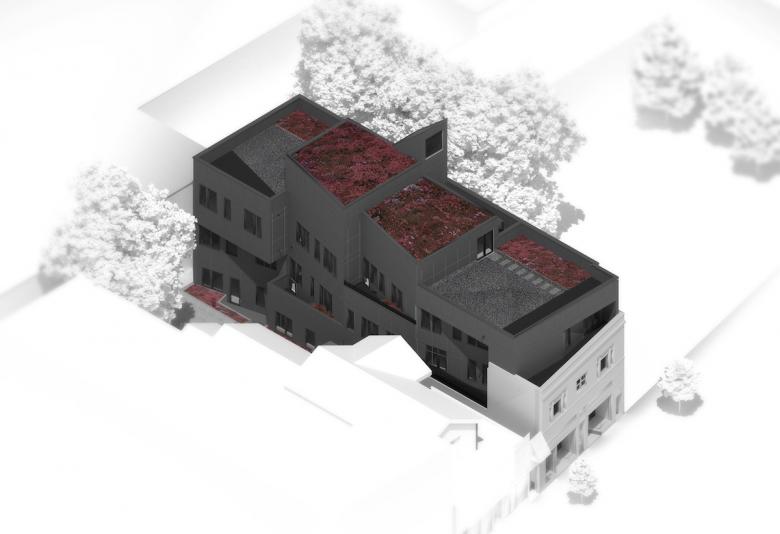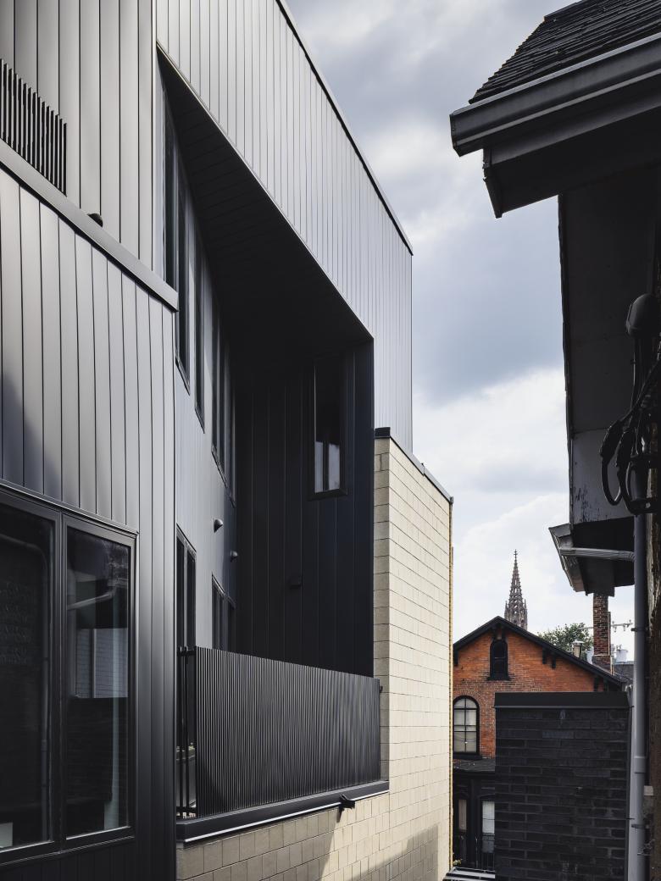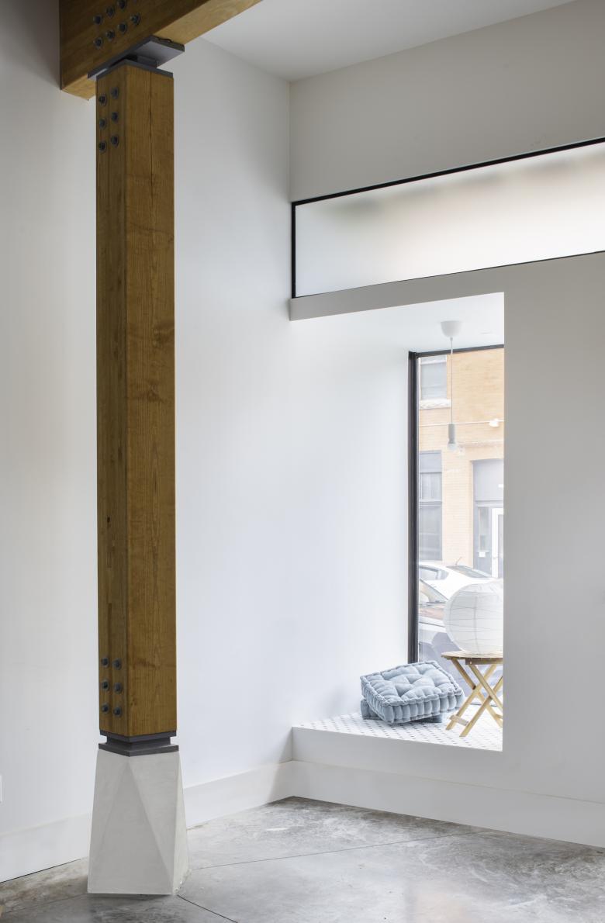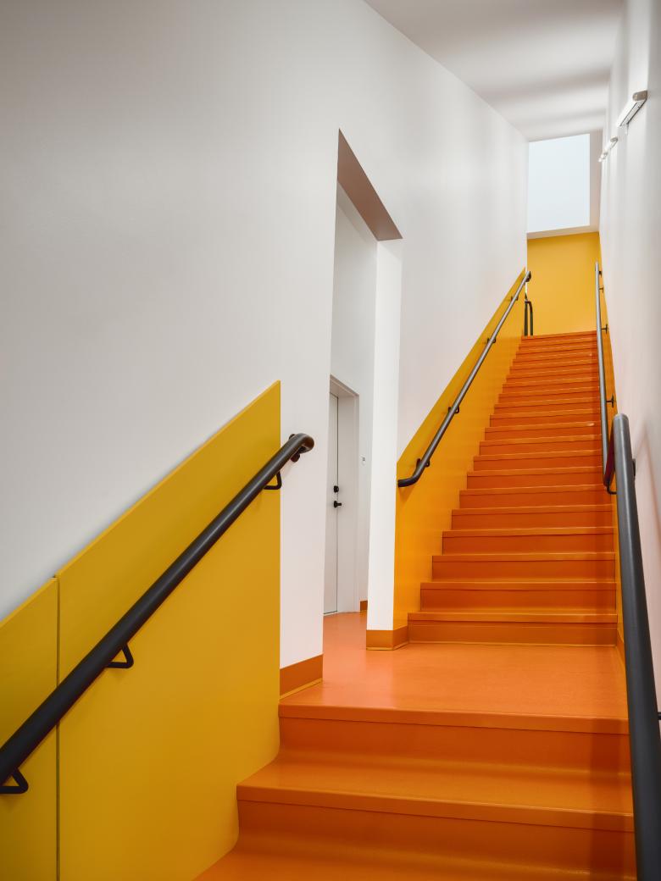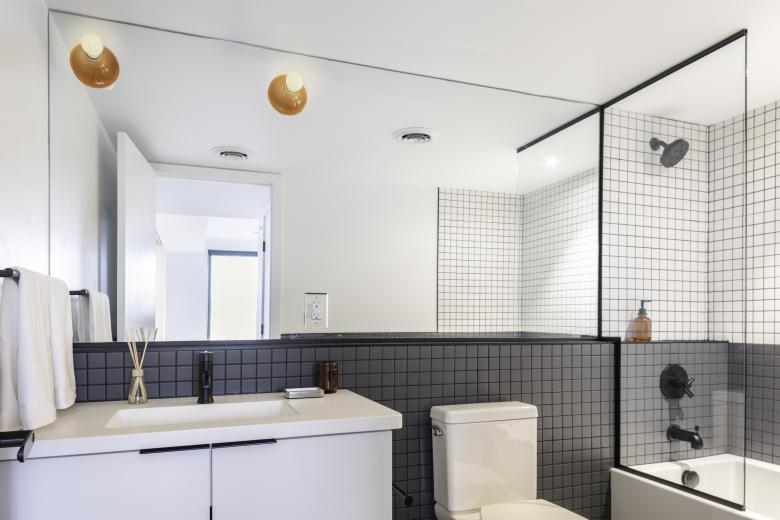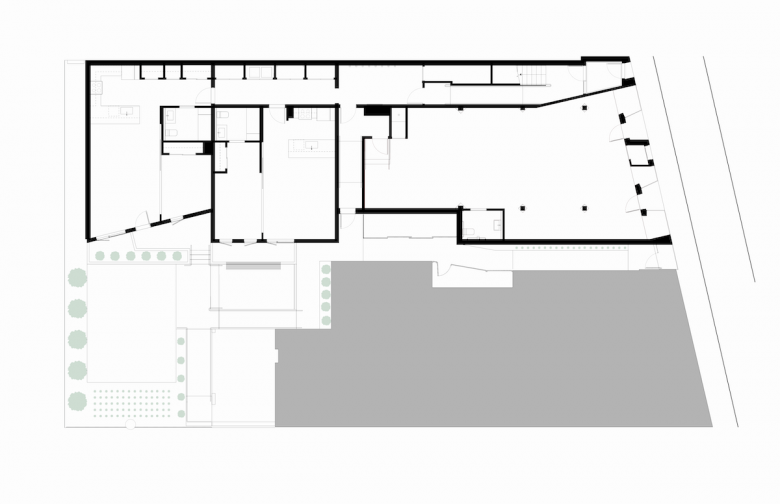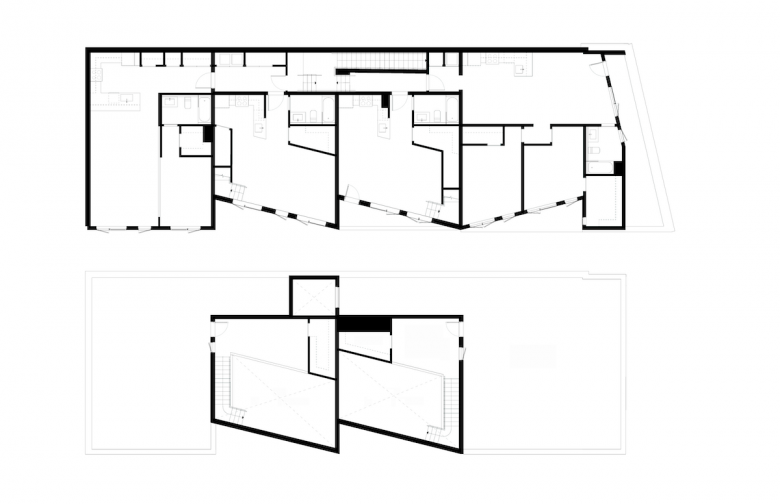US Building of the Week
Allen Apartments
Spanning dozens of blocks north of Downtown Buffalo, New York, the Allentown Historic Preservation District has a large assemblage of buildings from the 19th and early 20th centuries. The Allen Apartments is a new three-story building behind a rebuilt historic facade from the 1920s. The architects at asap answered a few questions about the project, an eclectic addition to the neighborhood.
Location: Buffalo, New York, USA
Client: Mayflower Allen Property LLC
Architect: asap/ adam sokol architecture practice
- Design Principal: Adam Sokol
- Project Architect: Michael Wysochanski
- Project Team: Daymond Robinson, Breanna Browning, Boris Morin-Defoy
Landscape Architect: Joy Kuebler Landscape Architect
Civil Engineer: Foit-Albert Associates
Site Area: 8,500 sf
Building Area: 12,000 sf
The commission was the result of engagement over a period of years with multiple properties on the block. The project builds on asap’s earlier work on adjacent parcels, furthering the evolution of the historic district.
Allen Apartments recreates the facade of a severely distressed historic building with an all-new structure behind containing ten residential units and a retail space, while also incorporating and rehabilitating a second older structure on the same site. The project features a distinctive mixture of historic and contemporary construction, with a variety of outdoor spaces of differing scales, giving each unit a unique experience.
The design begins with the premise of contrast between old and new, and a desire to break down massing and develop outdoor spaces, executed within a disciplined geometric framework.
The massing respects the historic structure by gradually increasing in size as it recedes from the street, to address the disparate scale of neighboring structures. Also with the fenestration is limited primarily to a single side due to site constraints and dominant views.
It evolved in a direction of greater simplicity and geometric refinement, and also underwent some evolution in materiality in favor of metal.
Absolutely, the building is high-performance, the first all-electric new multifamily structure in the city, with an extremely efficient envelope and energy performance. The building also incorporates innovative, environmentally friendly mechanical systems such as high-efficiency heat pumps and solar hot water.
The use of exposed glulam columns and beams in the retail area, and a simple palette consisting of concrete, wood, white walls and tiles, and distinctive rubber floors in common areas.
Email interview conducted by John Hill.
