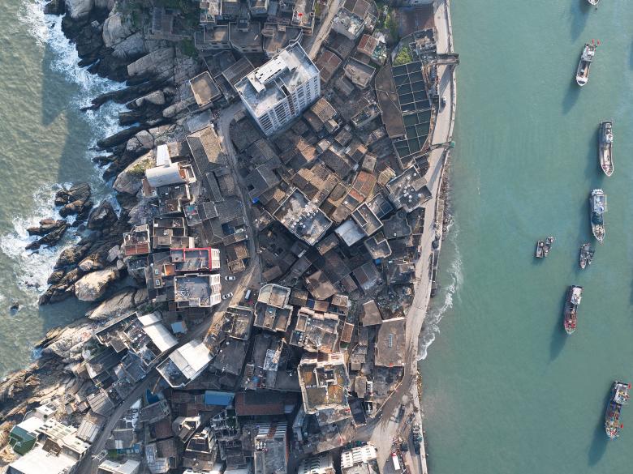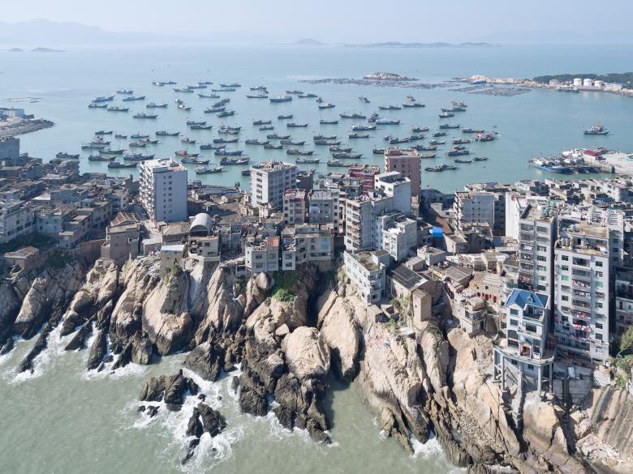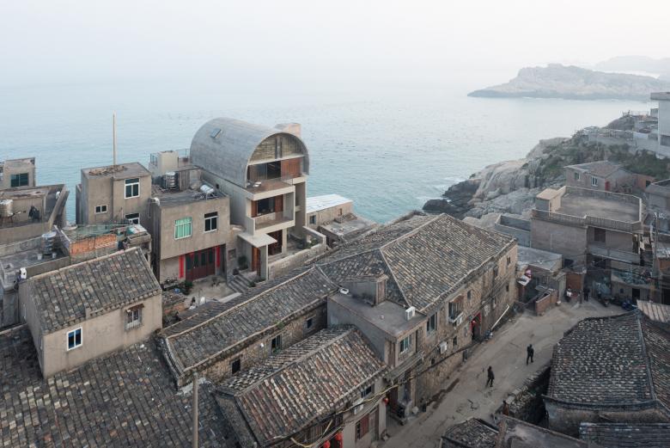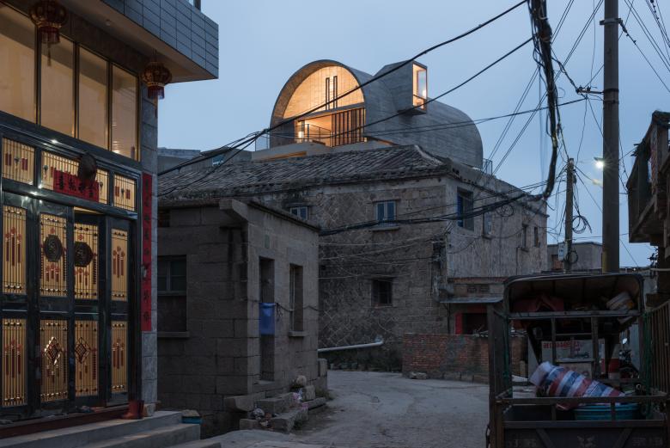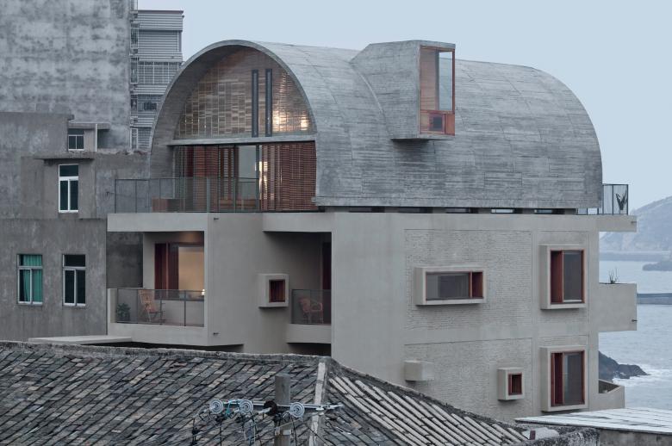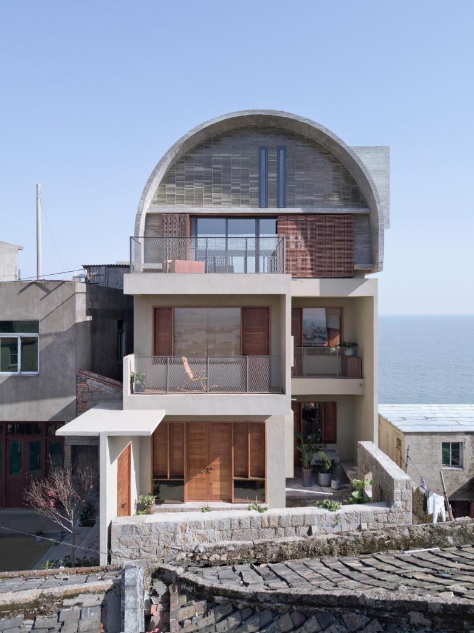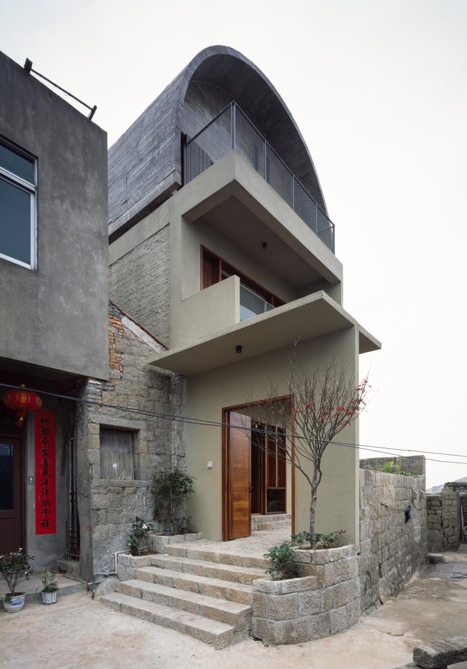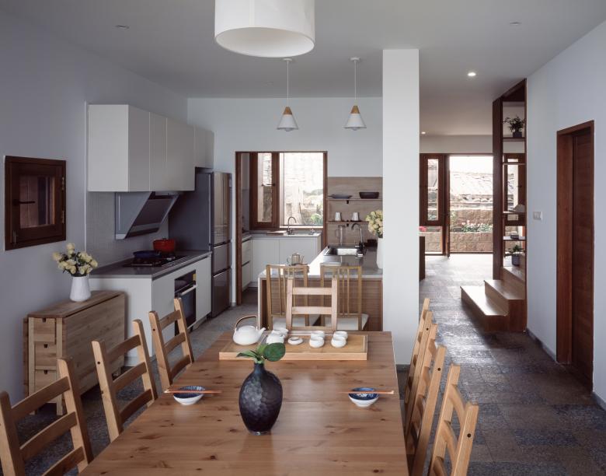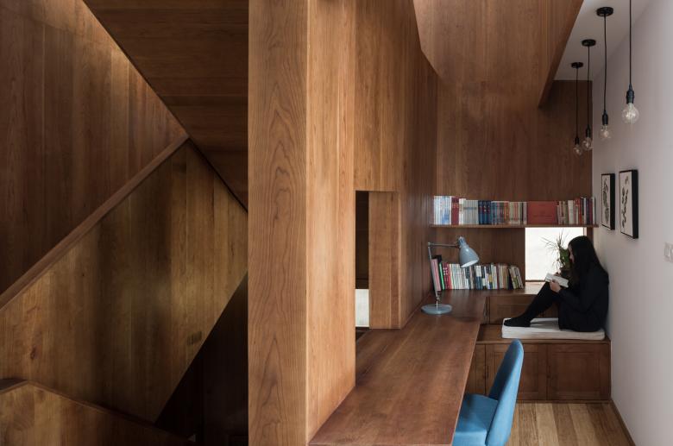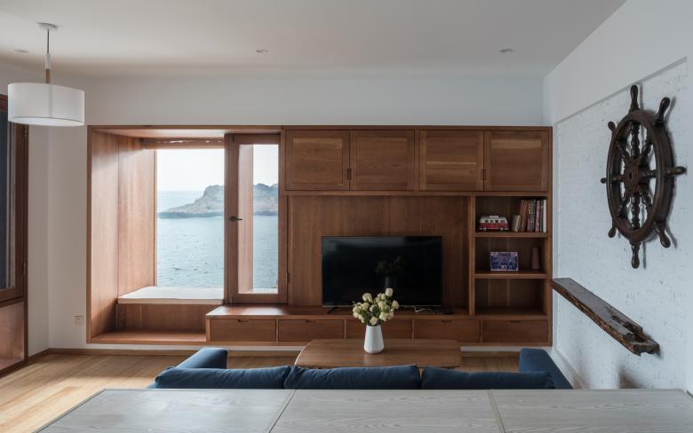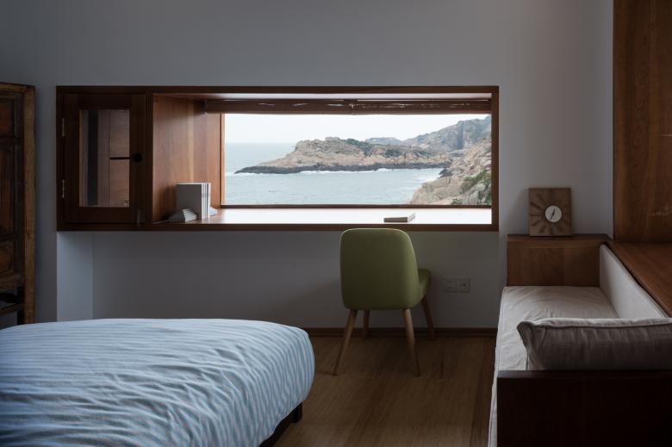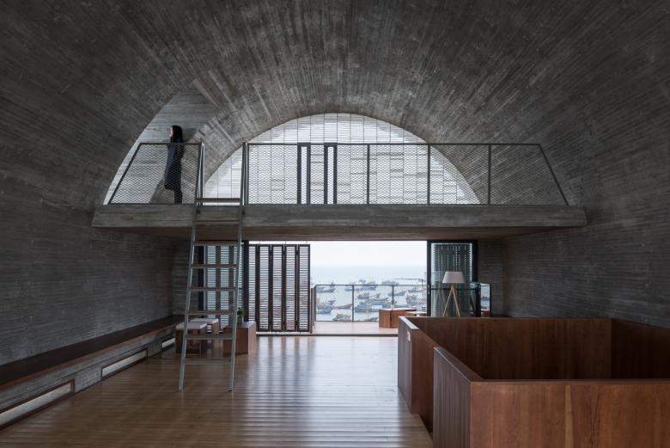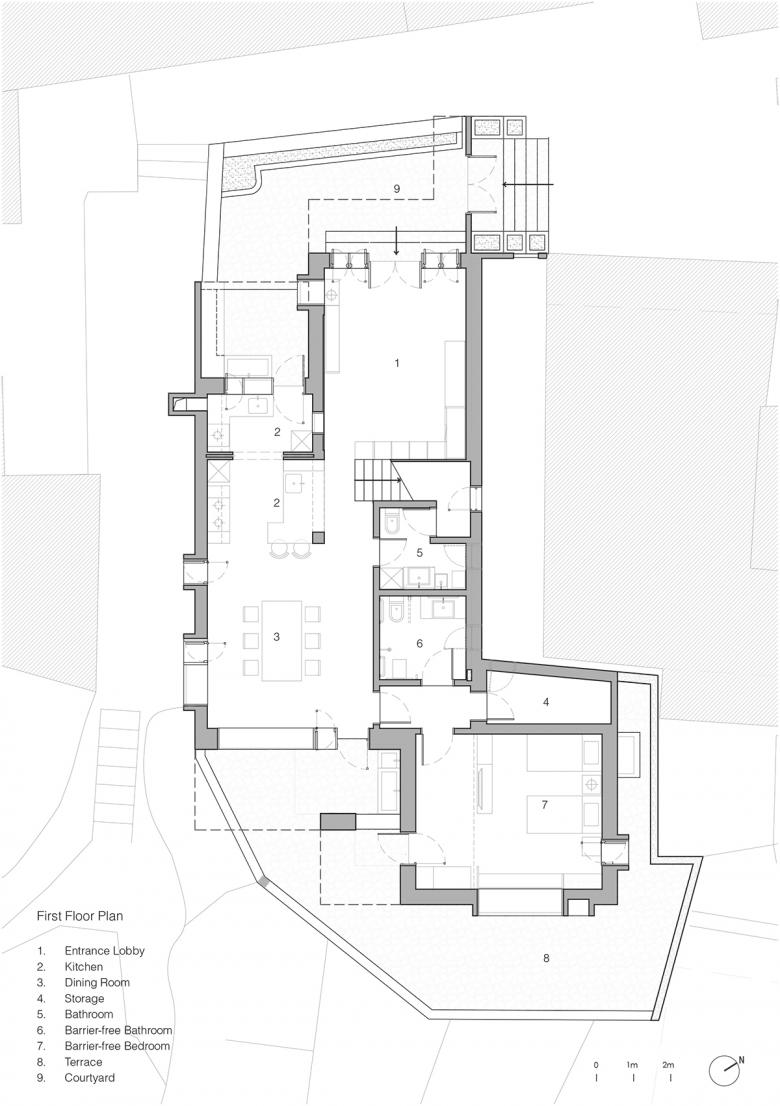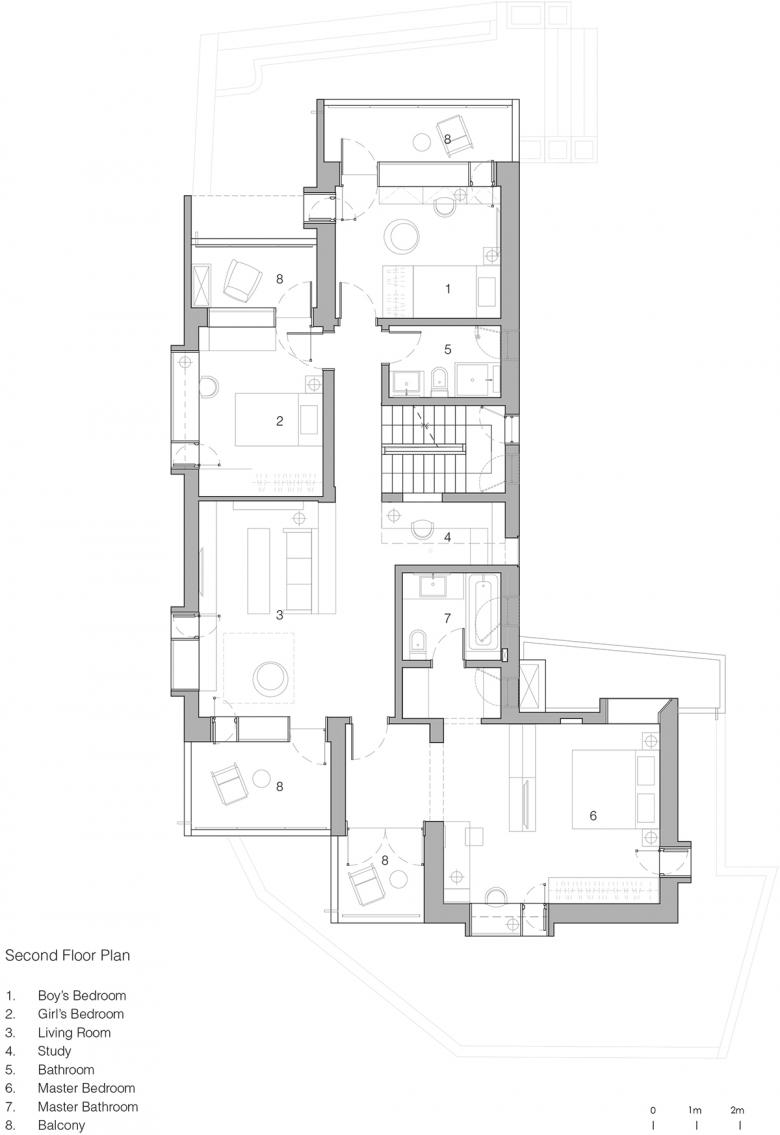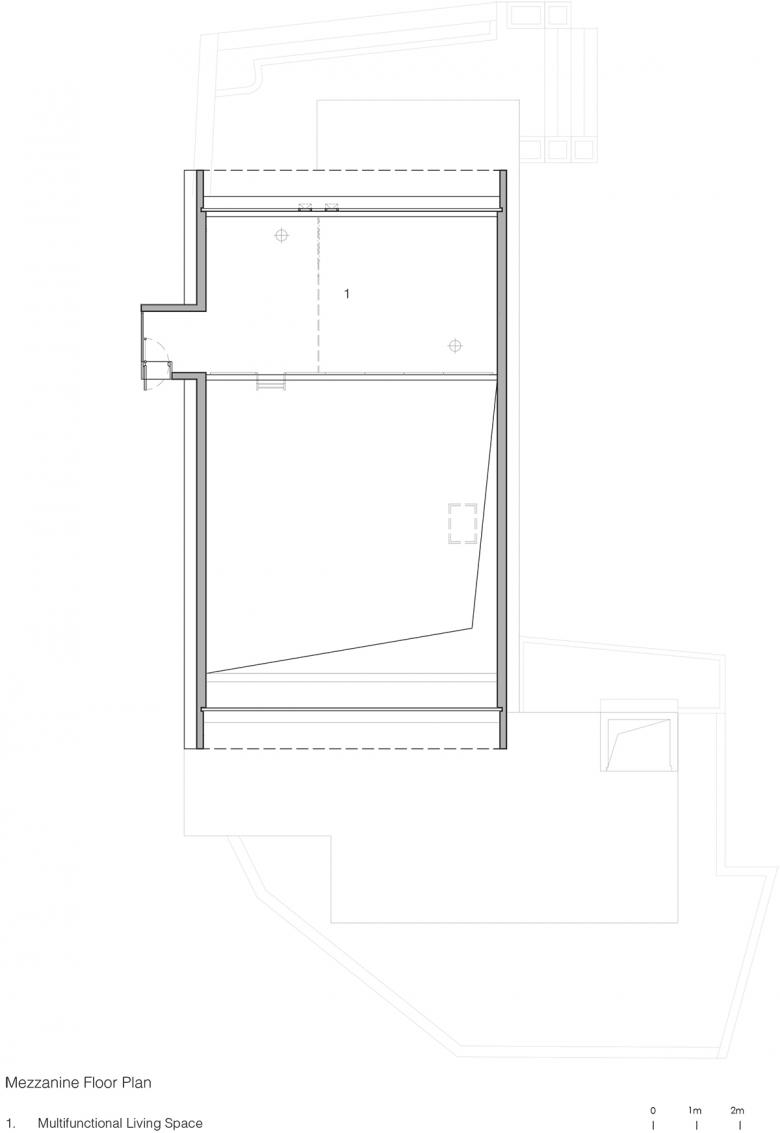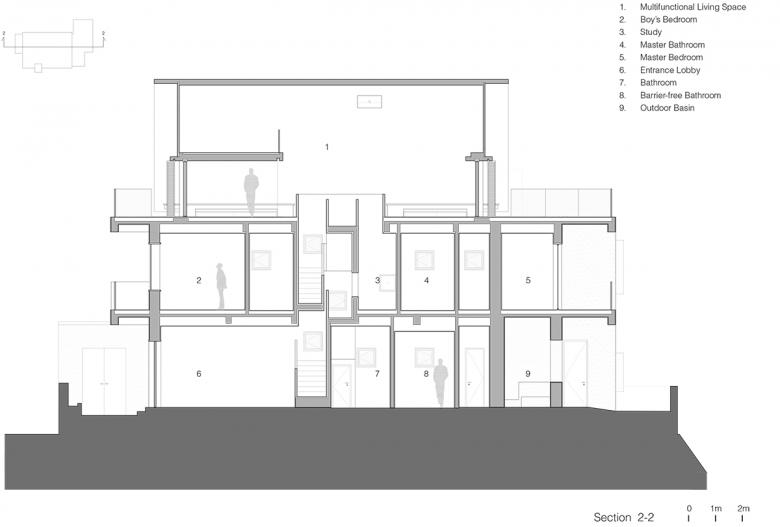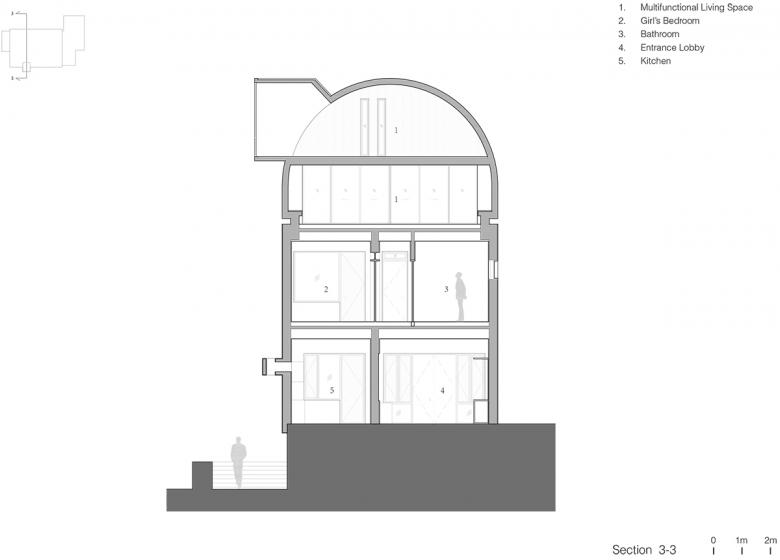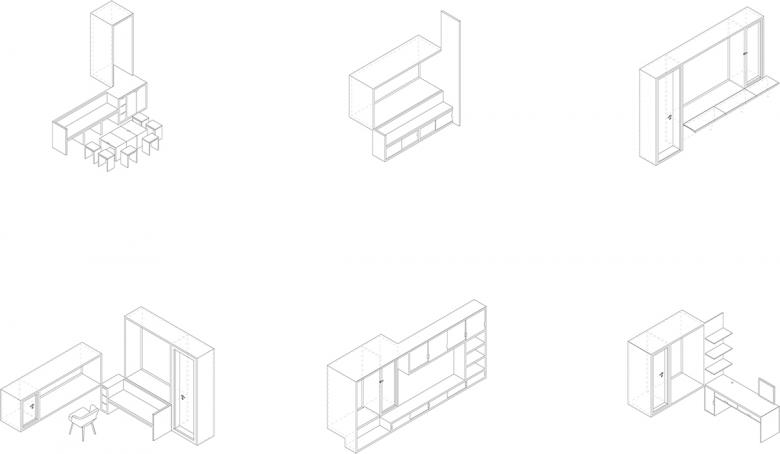The Captain’s Cliffhanger
The city of Fuzhou is the capital of Fujian province, and home to more than six million inhabitants. It has a humid subtropical climate and is also susceptible to typhoons in summer or early autumn. In the northeast of the city, on the Huangqi Peninsula, there is an area of dense urban fabric amid dramatic natural rock formations called Beijiao Village. The village is surrounded on both sides by the sea. The organic layout of the urban fabric, with a heterogeneous composition of newer buildings up to ten storeys and traditional two-storey partly pitched, partly flat roofed buildings, creates a visually lively environment. A recent renovation and extension project by Vector Architects from Beijing fits very well into this picturesque surroundings
Location: Beijiao Village, Fuzhou, Fujian, China
Client: Private Client, Dragon TV, Radio and Television Shanghai
Design Firm: Vector Architects
Principal Architect: Gong Dong
Project Architect: Chen Liu
Construction Management: Dongping Sun
Design Team: Dan Zhao, Cunyu Jiang, Zhao Zhang
Site Architect: Zhenqiang Chen, Liangliang Zhao
Structural & MEP Engineering: China Academy of Building Research
Structural Consultant: Congzhen Xiao, Yixin Du
Structure: Concrete Structure Reinforcement (Existing Masonry-concrete Structure)
Material: Concrete, Cherry Wood, Laminated Bamboo Slate, Glass Blocks, Stucco
Building Area: 470 m2
Design Period: 1/2016–8/2016
Construction Period: 5/2016–1/2017
Photos: Xia Zhi / Chen Hao
‘The Captain’s House’ stands atop a rock formation at the southeast tip of the peninsula, exposed on the cliff face to the natural forces from the sea. The existing two-storey building had major water leakages, which was a critical issue for the renovation. The captain also requested an additional floor on top of the roof, to accommodate his family’s lifestyle. In considering responses to this brief, Vector Architects studied the structural capacity of the original brick masonry walls and decided to reinforce them with a 12-centimetre-wide exterior concrete layer.
A barrel-vaulted roof form was chosen to reduce the possibility of rainwater leakage. As the water cannot collect on the surface the potential for erosion is reduced. The vault also gives the building a direction, with one side facing towards the cliff and sea, and to the other across the neighbouring buildings towards the harbour. The new top floor serves as multifunctional living space, and can be used to accommodate visiting friends or relatives. It also serves as a chapel for the Christian family of the captain.
The improved structural capacity of the concrete-reinforced walls allowed the layout of the interior to be reorganised according to new needs. The bathroom, dinning area, and bedrooms are arranged to offer good views and natural ventilation. The new concrete window frames project out from the external wall, preventing rainwater from traveling along the façade to the windows, and seeping through to the inside. The depth of the window opening is conceived as a ‘window-furniture-system’, in which it is no longer a simple opening, but rather as a threshold space between nature and the dwelling.
The interior design concept comprises this window-furniture-system, which frames views and provides build-in storage of reddish cherry wood with a fine surface and pattern. This reduced design, its consistent use as a system with individual variations, and the materials give the house a warm atmosphere. Externally, the rendered wall surfaces, local stone pediments for the terrace and courtyard, and exposed concrete for vaulted roof, allow the building to fit well into the neighbourhood. With their response to the design of a private house in an exposed position, Vector Architects have contributed a fine example to the local situation, and also to the broader discourse about renovation and reuse of existing structures within a mixed-used urban setting.
