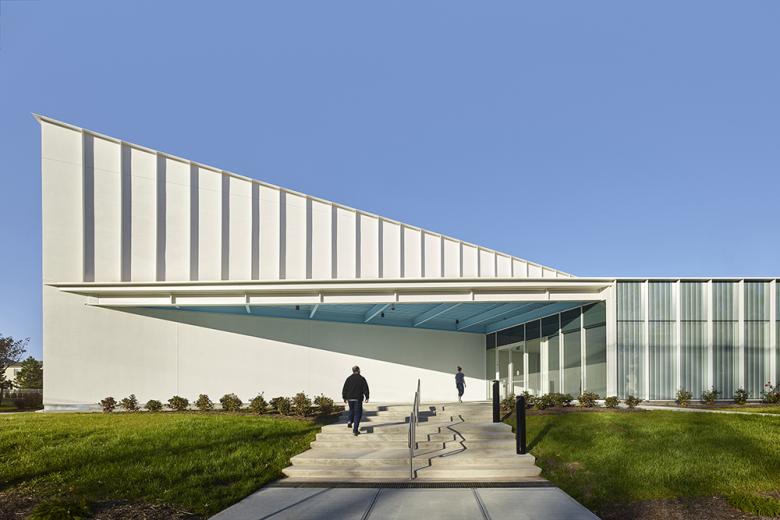ikon.5 architects
TREC | Training Recreation Education Center
When it came time to design a community center for residents in the south ward of Newark, New Jersey, ikon.5 architects took inspiration from the triangular street grid converging upon the early 20th-century Weequahic Park, designed by the Olmsted Brothers. The Training Recreation Education Center (TREC) is a modest, inexpensive, but also striking addition to the neighborhood. The architects answered a few questions about the project.
What were the circumstances of receiving the commission for this project?
Newark Housing Authority issued an open RFP (request for proposals) for their new community center. The process involved a pre-submission meeting where the project leaders from the Housing Authority discussed their vision for the project so the respondents could tailor their proposal to the desires of the client. The Housing Authority had high design aspirations and a very modest budget. We submitted our proposal and were selected as the architects because of our demonstrated ability to deliver design excellence on a modest budget for other clients.
Please provide an overview of the project.
The Training Recreation Education Center (TREC) is a 22,000-square-foot recreation and education community center in the residential neighborhood boarding the Olmsted-designed Weequahic Park in the south ward of Newark, New Jersey. Motivated to provide vital education, recreation and training services to the underserved citizenry of Newark, New Jersey, the Newark Housing Authority aspired to design a facility that would be a social collector; a place where neighbors could gather, exercise, and receive training to improve their chances for gainful employment in a rapidly transforming digital-based economy.
TREC is a community center set between an industrial and residential zone that houses vital services for a community that has few too institutions in its neighborhood. The facility houses a gymnasium, fitness and aerobic rooms, yoga and dance studios, classrooms, open technology commons, a child care center, a teaching kitchen and community meeting rooms.
What are the main ideas and inspirations influencing the design of the building?
The building was inspired by the geometric collision of the urban grid of the City of Newark, adjacent to neighboring Weequahic Park. The building form is two interlocking triangles each representing a portion of the city at the shift in the grid around the park. These two interlocking triangles create an iconic form for TREC and identify the community center as a special place within the city.
How does the design respond to the unique qualities of the site?
The building’s triangular form results from the shifted urban grid where it meets Weequahic Park, an Olmsted-designed landscape set within the south ward of Newark. Inspired by the shift in the urban grid, the building’s expression is two slipping triangular forms set side by side. One triangle is solid and contains recreation, fitness and meditation spaces. One triangle is transparent and contains education and community meeting spaces. Its transparency conveys a sense of welcome and openness in the community. The luminous container is a beacon of hope and a pleasant place to gather, learn and play. Its bespoke design and full height windows, set largely within a window-starved community of public housing, allow passersby to witness the energy and rich roster of activities housed within and know that a substantive investment has been made in their future. This modest architectural urban intervention reinvents its neighborhood, reinvigorates its citizenry, and ultimately changes their future by providing them access to the programs and tools they need to succeed in a building that engenders productivity, connectedness and positive change.
How did the project change between the initial design stage and the completion of the building?
During design, Newark Housing Authority explored bringing a for-profit partner on to the team and enlarging the program. During this process, we explored many much larger options for the Center. Ultimately, the Housing Authority did not continue with this partner and decided to develop the project themselves.
Was the project influenced by any trends in energy-conservation, construction, or design?
The project is designed with LEED Silver standards in mind. As an example, we added skylights in the gymnasium in order to keep the lighting off during the day and using natural daylighting to illuminate the courts.
What products or materials have contributed to the success of the completed building?
The materials that most advanced the design aesthetic were exterior cement plaster (stucco) and an aluminum and glass curtainwall system. Exterior cement plaster is a durable and inexpensive material. To move it from the mundane to the sophisticated wall treatment, we used aluminum fin control joints that give a rich and exotic appearance, but are relatively inexpensive.
Email interview conducted by John Hill.
TREC – Training Recreation Education Center
2016Newark, New Jersey
Client
Newark Housing Authority
Architect
ikon.5 architects
Princeton, NJ
Structural Engineer
KSE Engineers
MEP/FP Engineer
RDS Associates
Landscape Architect
KSE Engineers
Contractor
Hunter Roberts Construction Group
Site Area
2 acres
Building Area
20,000 sf
Photographs
Jeffrey Totaro
Drawings
ikon.5 architects













