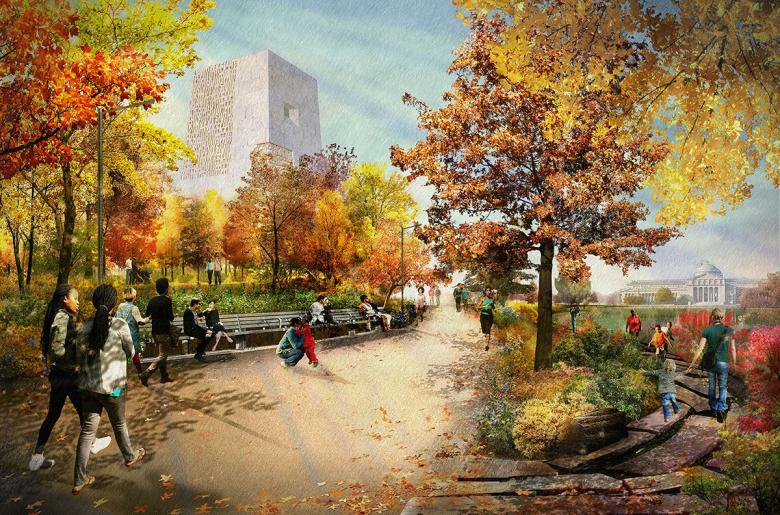A New Look at the OPC
The Obama Foundation has released updated renderings and model views of the Obama Presidential Center, planned for a 20-acre site in Jackson Park on Chicago's South Side.
The images reveal refinements of the basic plan by Tod Williams Billie Tsien Architects (working with Chicago's IDEA) that was first released in May 2017: three buildings and a central plaza located along the park's western edge. From the get-go, the focus was on the museum tower (the other two buildings given over to a "forum" and library); though similar in form, the tower is now more slender and lighter, with openings screened by sculptural letters.
In a video (at bottom) where Barack Obama explains the "work in progress" project, the design's parti is based on the image of "many hands, each one different, coming together as one." In turn, each facade of the tower is different. Likewise, the Museum, Forum, and Library come together to embrace the Plaza, which opens up to the neighborhood across Stony Island Avenue.
The updated renderings and model views coincide with a formal submission of plans to the Chicago Plan Commission. The Obama Foundation is hoping for approval in the spring so it can start construction before the end of the year and open in 2021.





