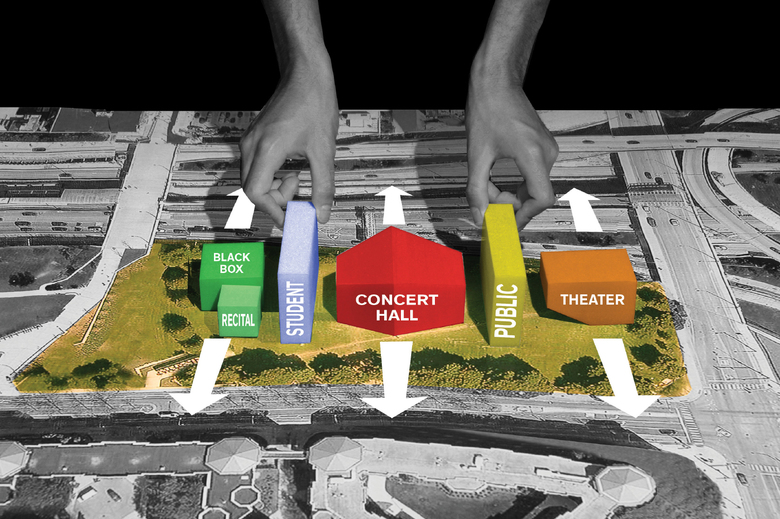OMA & KOO @ UIC
The competition-winning design by OMA – Office for Metropolitan Architecture and KOO LLC for the University of Illinois at Chicago's Center for the Arts consists of two towers and some performance spaces beneath a tent-like roof.
The OMA/KOO team beat two other finalists in the limited invited design competition: Johnston Marklee/UrbanWorks and Morphosis/STL. According to Walter Benn Michaels, interim dean of UIC's College of Architecture, Design, and the Arts (CADA), "OMA/KOO’s [proposal] is exemplary in the way it provides physical and visual access to each stage of the dynamic process of creative production, reinforcing UIC’s mission to share knowledge with the broader world." Furthermore, it "creates a central space for thinking and making and provides a vivid image of the innovative work of the schools of the college. Practically speaking, it also provides a highly flexible phasing strategy."
Shohei Shigematsu of OMA New York said the design was inspired by SOM designer Walter Netsch's design of the UIC campus west of the Chicago Loop. He reinterpreted Netsch's principles to conceive “a unique flexibility” for the concert hall. Jackie Koo, principal of KOO LLC, said they wanted their design to "transparently showcase the pedagogy of CADA and how UIC is a school that succeeds at educating future creative leaders while being accessible to all."
Take a look at the winning design below or click here to see a PDF of the OMA/KOO presentation.








