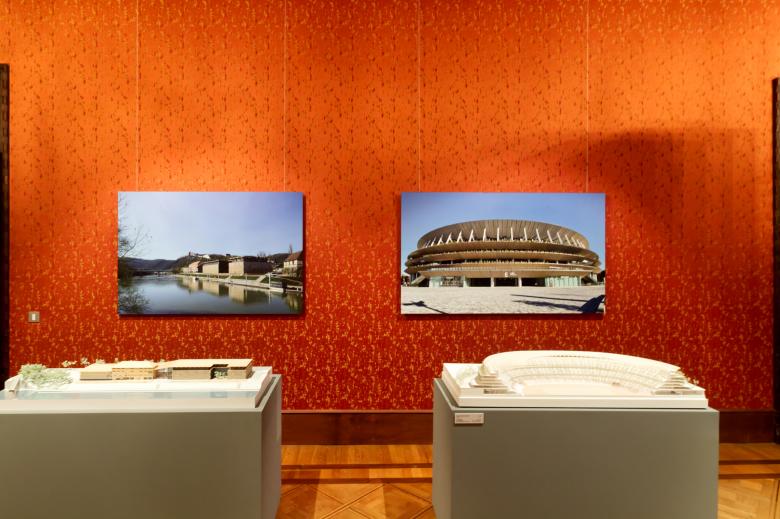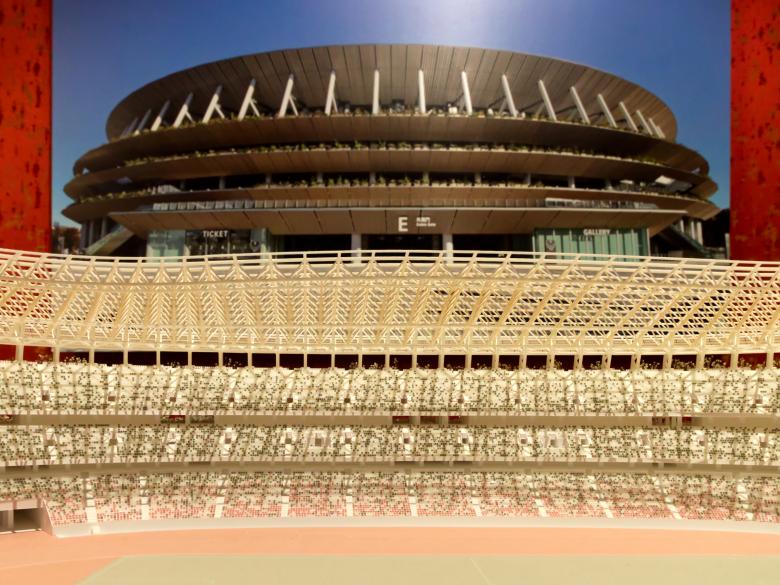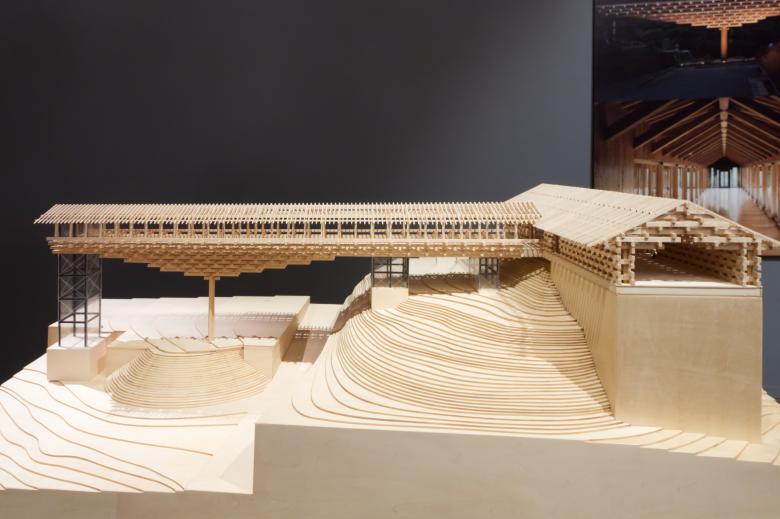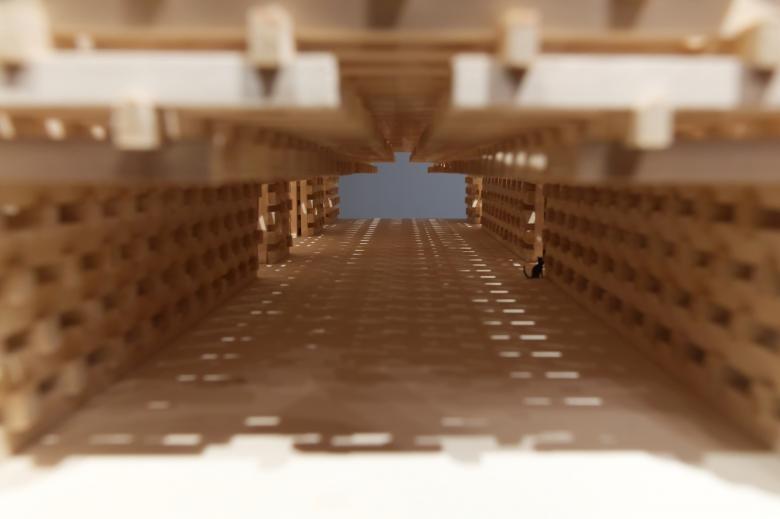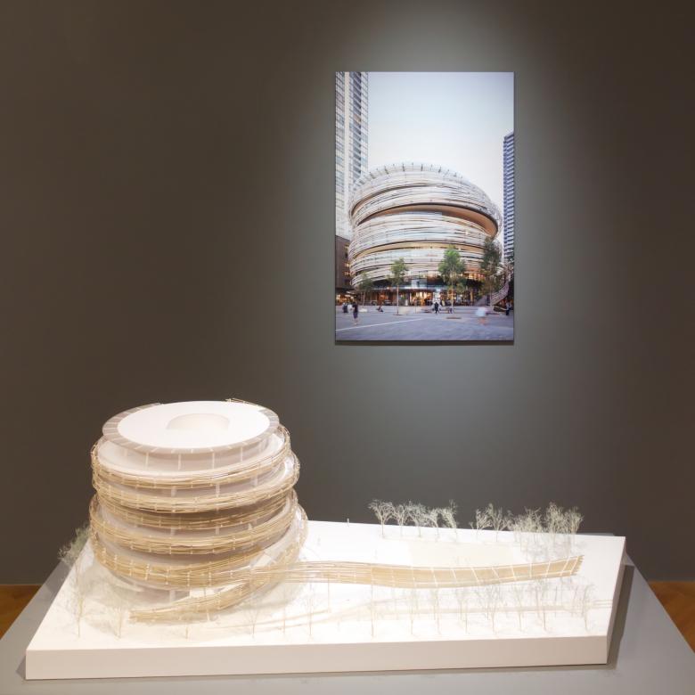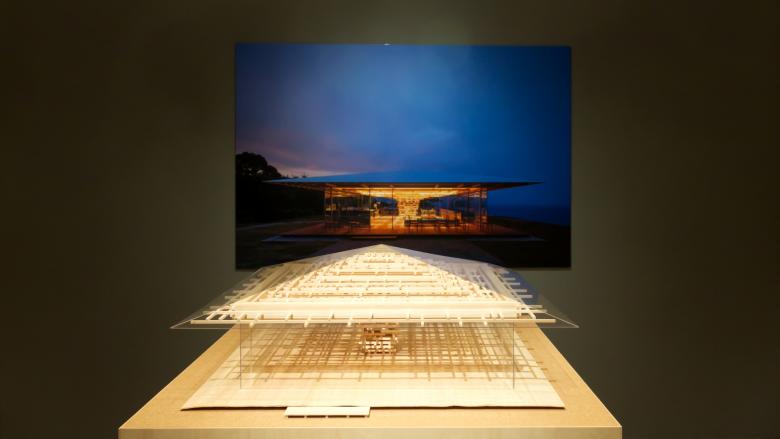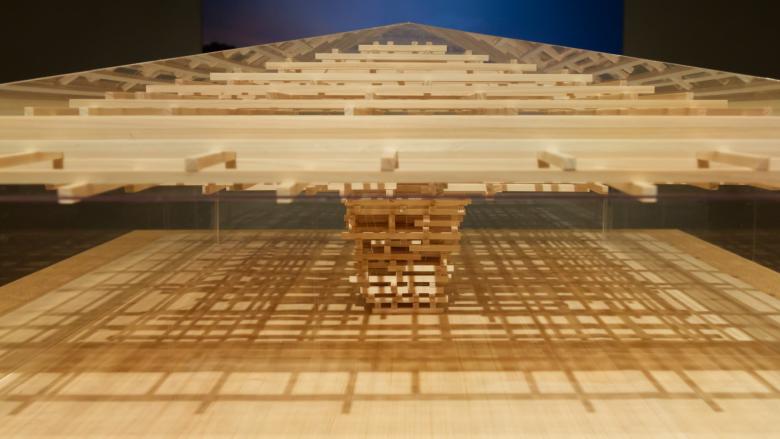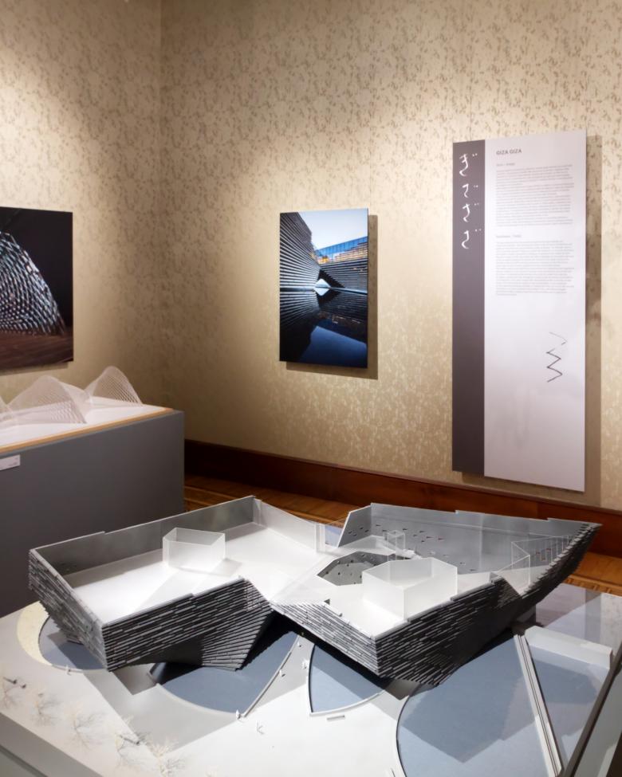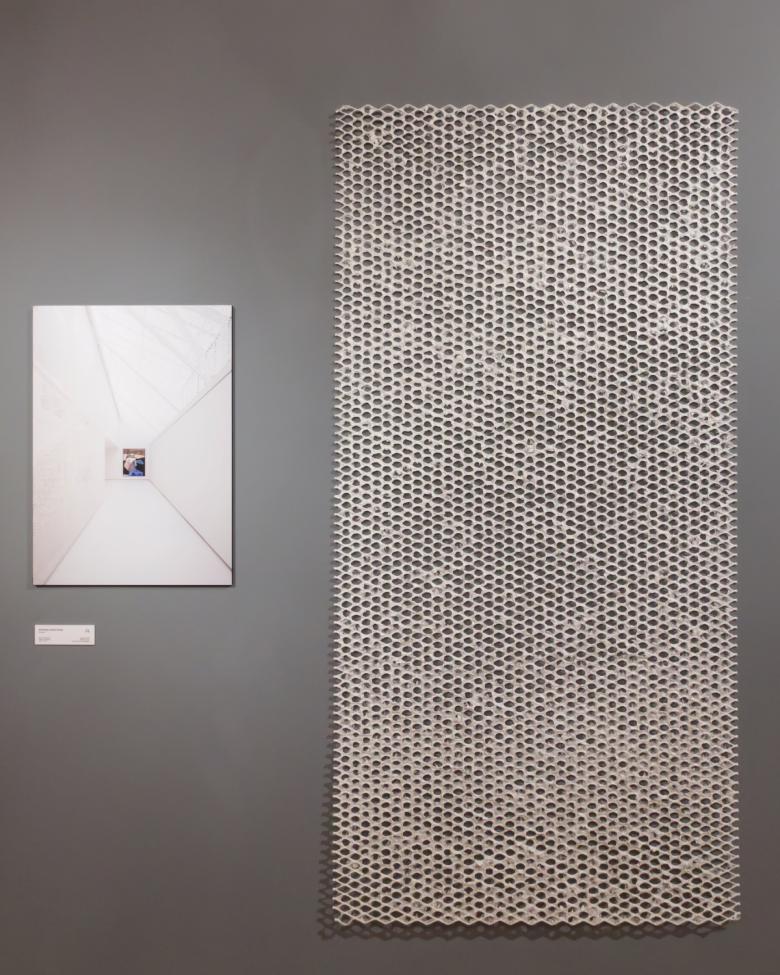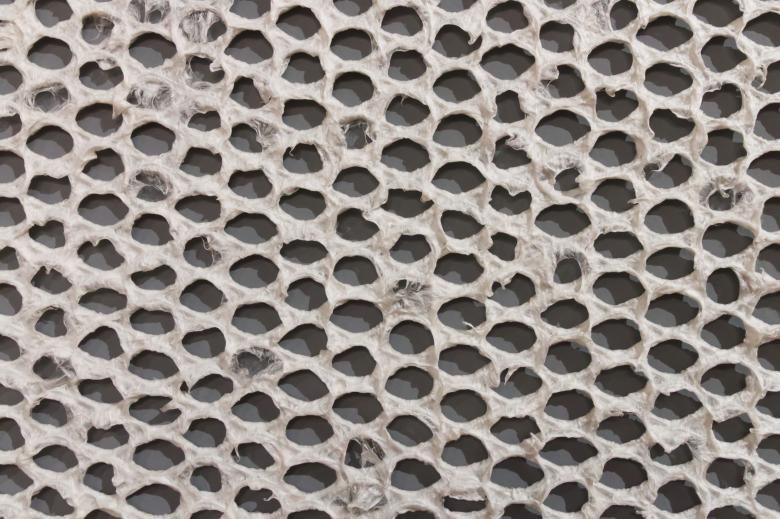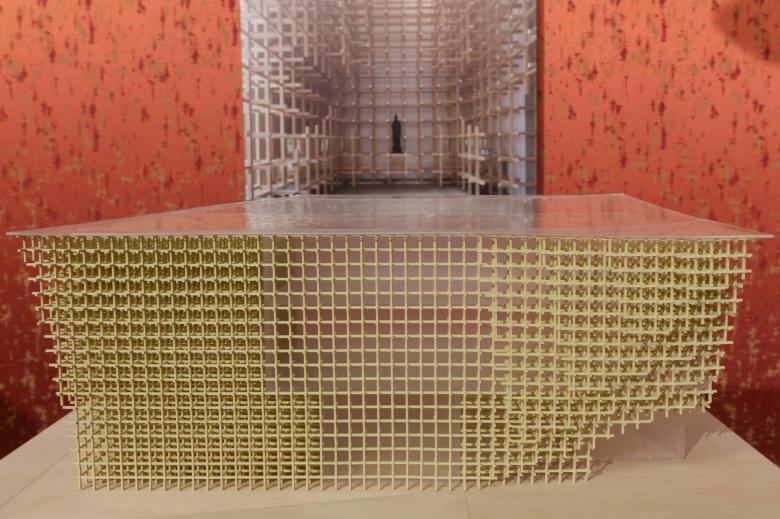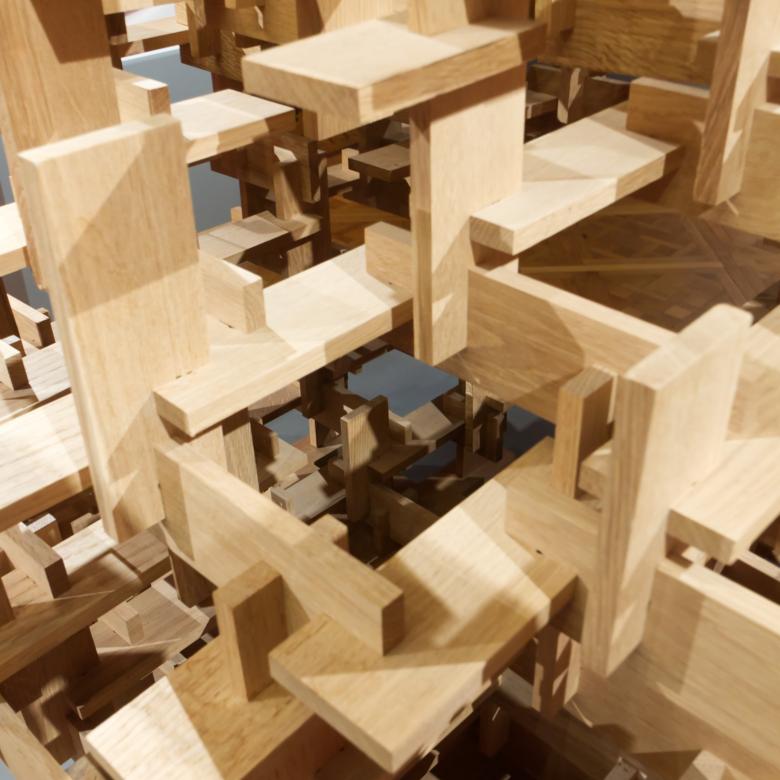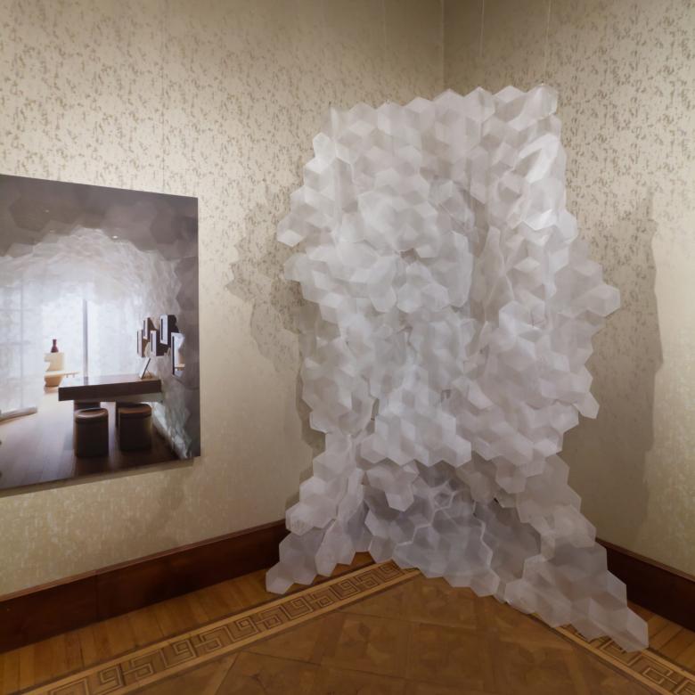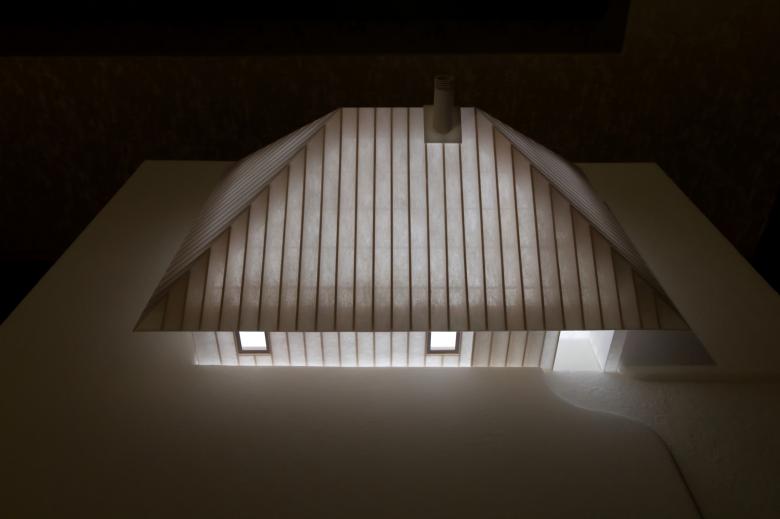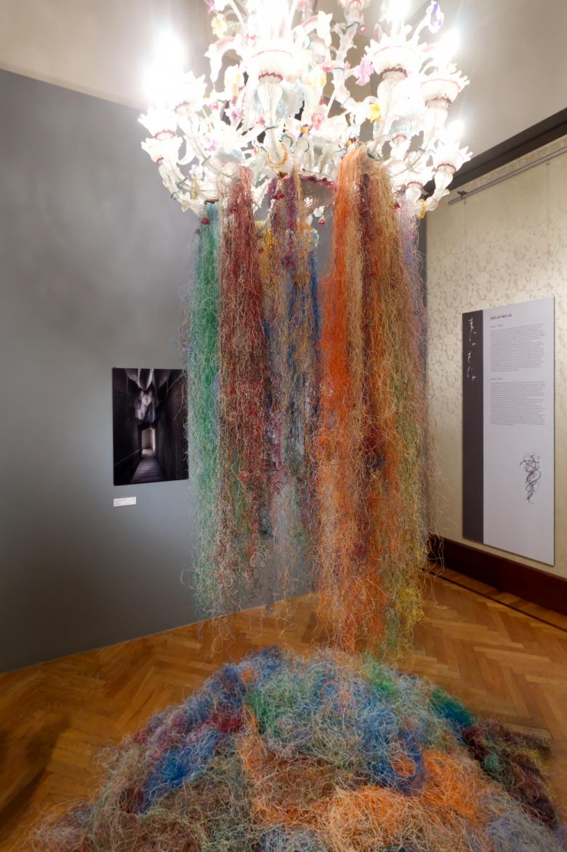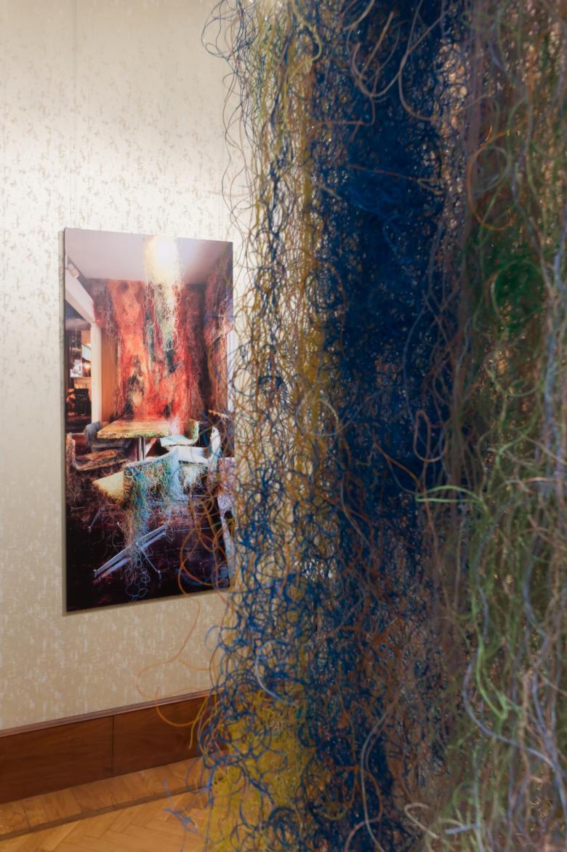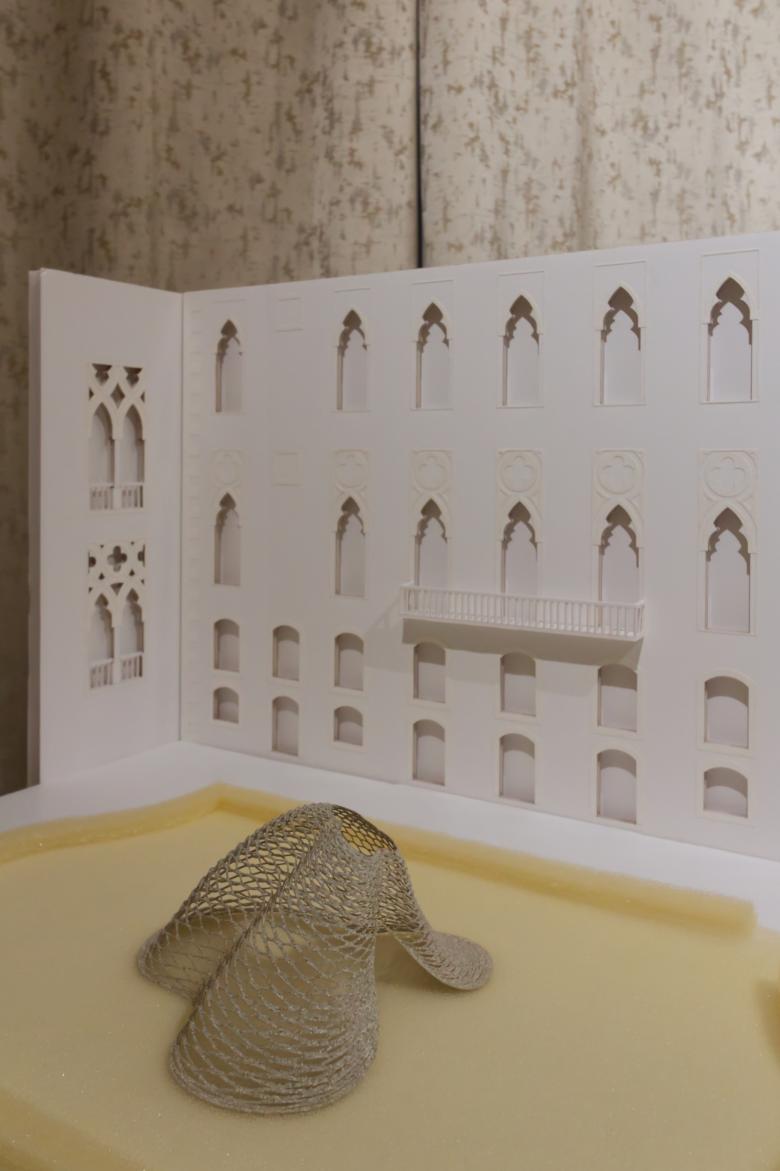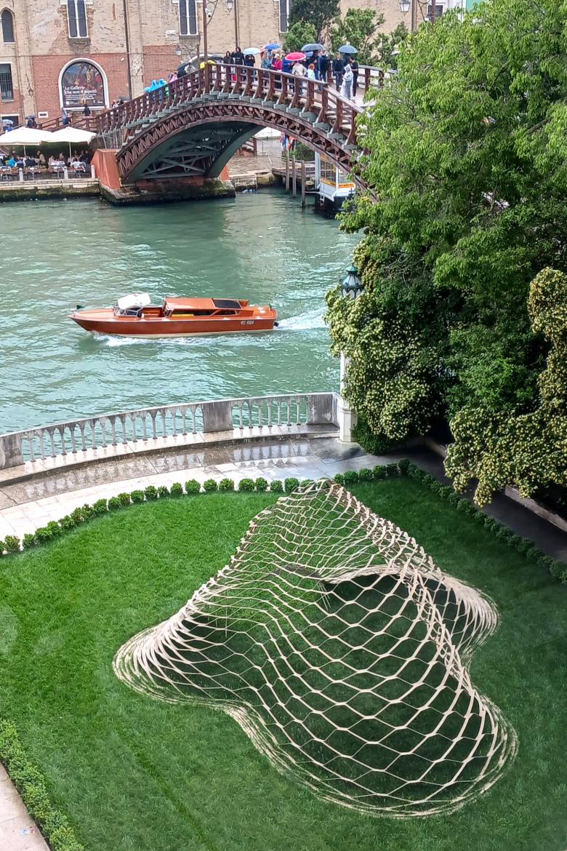Kengo Kuma at Palazzo Farchetti
Onomatopoeia Architecture
All photographs by John Hill/World-Architects
One of the numerous exhibitions in Venice unrelated to the 2023 Venice Architecture Biennale but taking place during its six-month run (see also: NEOM and DoorScape) is Kengo Kuma: Onomatopoeia Architecture at Palazzo Farchetti, just steps from the Ponte dell'Accademia. World-Architects visited to take in the display of Kuma's projects in models and photographs.
The subtitle for the exhibition, “Onomatopoeia Architecture,” takes its name from a 2015 book by Kengo Kuma and refers to words whose sounds refer to the thing associated with it. Onomatopoeias are often more aligned with comic books (think “ZAP!” or “KABOOM!”) than something like architecture, even in Japanese, where Kanji characters function as logograms. Onomatopoeia is a way for Kuma to distance himself from logic, to find other means of getting people to understand his architecture through language. “When I use [language], it is impossible to make people understand me,” he writes in the preface to the catalog accompanying the exhibition at Palazzo Farchetti, “that is why I always use onomatopoeia.” Thirteen of the manga-like onomatopoeias structure the exhibition in Venice — from para para (solid and void) to zure zure (displacement, flexible). Roughly two-dozen projects by Kengo Kuma & Associates are displayed in eight of the palazzo's rooms, though visitors are also treated to two site-specific installations. Photographs from our our visit follow, accompanied by more information on the exhibition and projects.
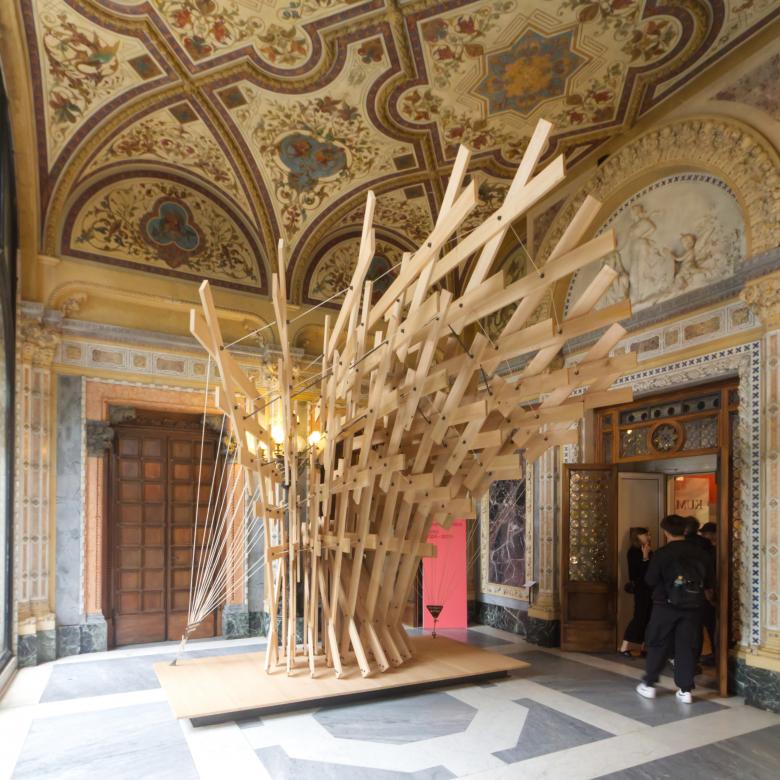

Before entering the rooms of the exhibition, visitors encounter Albero della Barca (Ship's Mast), an intricate wood sculpture in the stair hall. Resembling the dynamics of a wave, the installation is aligned with the onomatopoeias tsun tsun (explosion, pressure) and zure zure (displacement, flexible), at least according to the catalog.
The first room — para para (solid and void) — also seen in the photo at top, features a trio of projects, including the high-profile and somewhat controversial National Stadium for the 2020 Tokyo Olympics, seen here. The onomatopoeia is found in the porosity of the stadium that is structured in a hybrid steel and timber system.
The Yusuhara Wooden Bridge Museum (2010) in Kochi, Japan, is also in the first room, where the basic layout of the exhibition is evident: exquisitely crafted and detailed models positioned in front of a single photograph of the completed building.
Not surprisingly, the three-dimensional models yield more surprises than the two-dimensional photographs, including humorous finds like the cat sitting inside the long interior of the Bridge Museum.
The second room has two of the thirteen onomatopoeias: sara sara (fluid and soft) and guru guru (whirlwind, tornado); the former is expressed through the Portland Japanese Garden Cultural Village (2017), not shown, while The Darling Exchange (2019) in Sydney, Australia, seen here, is clearly aligned with the latter.
Suke suke (horizontal, flat) is presented in the third room, where the model and photograph of the Coeda House (2017) in Shizuoka, Japan, are found.
The shallow hip roof of the house, as seen in the previous photograph, is solid, but it is rendered transparent in the model to better display the complex tree-like structure.
Two onomatopoeias are in the fourth room: giza giza (hard, fold) and zara zara (rough, perception). The second relates to a few projects, including the high-profile V&A Dundee (2018) in Scotland, which is covered in rough stone planks.
Another zara zara project is the Archives Antoni Clavé (2017) in Paris, presented as a material sample on the wall next to a photograph of its interior.
Walls in the archive were made by spreading washi over sheets of expanded aluminum mesh, “generating a new kind of texture with a sense of solidity and transparency,” per Kuma's website.
Tsun tsun (pressure, explosion) and pata pata (light, fold) are in the fifth room; the former is aligned with the GC Prostho Museum Research Center (2010) in Aichi, Japan, “where the wood is not just a skin or an envelope,” per the catalog, “but the very structure that supports the pressure of the building.”
One of the three projects that correspond with pata pata is Kodama, a spherical pavilion displayed at Arte Sella sculpture park in 2018. A large-scale model sits in the middle of the room, inviting visitors to peer inside and get lost in the intricate joinery.
The next, sixth room features pera pera (flat, firmness) and fuwa fuwa (elasticity, membrance); the former is expressed in Shang Xia (2010), a fashion interior in Shanghai that uses a special fabric, a hot-woven polyester shaped into a three-dimensional weave, resulting in a delicate, cave-like space.
Polyester is also found in Mêmu Meadows (2011), small pitched-roof building in Hokkaido, Japan, made with two layers of polyester fuwa fuwa membrane around a wood structure, its cavities filled with PET panels from recycled bottles. The glow of the translucent building is captured beautifully in the model.
Two onomatopoeias are in the seventh room — moja moja (wave, line) and funya funya (relaxed, soft) — where colorful strands of cable are suspended from the chandelier akin to Tetchan (2014), Kuma's interior design for a Yakitori bar in Tokyo.
Tetchan is made with recycled LAN cables to create the moja moja, which "describe its shaggy, wooly look” to Kuma.
The eighth and last room — zure zure (displacement, flexible) — features two projects, one of them a model of the exhibition's second site-specific installation, Laguna.
The name is appropriate, given that Laguna, sitting in the courtyard of Palazzo Franchetti, is visible from the Grand Canal as well as the Accademia Bridge spanning over it. Here the three-dimensional pavilion, made by CNC milling and deforming an aluminum sheet, is seen from an upper floor of the palazzo.
Kengo Kuma: Onomatopoeia Architecture
Marco Imperadori
23 x 25cm
140 Pàgines
Hardcover
ISBN 9791255610212
Dario Cimorelli Editore

