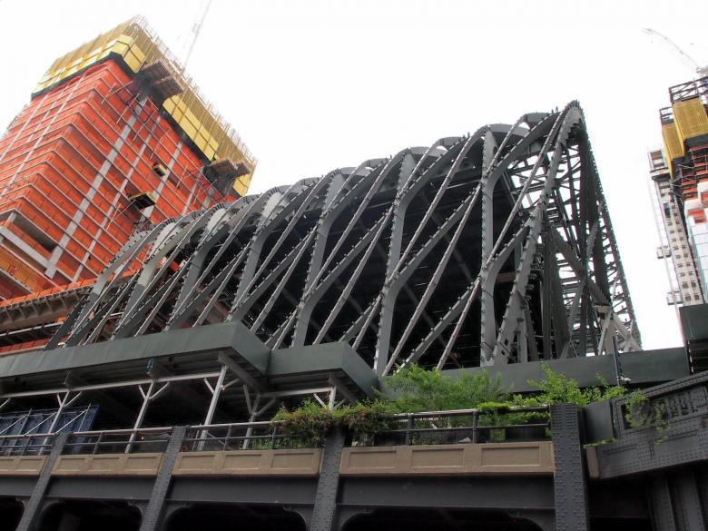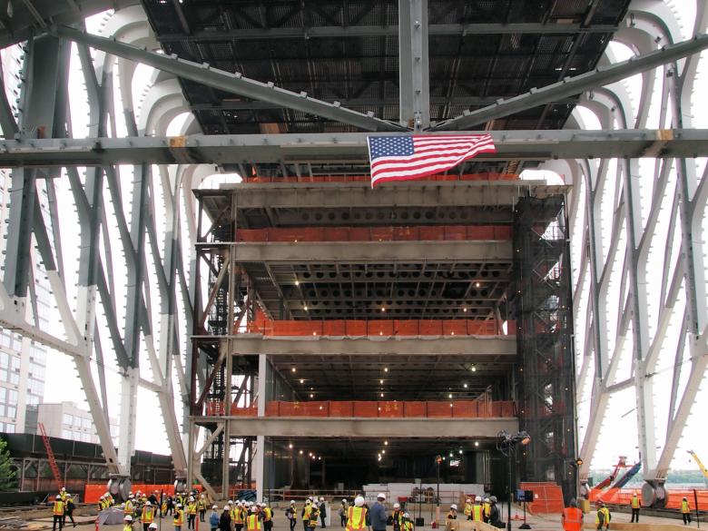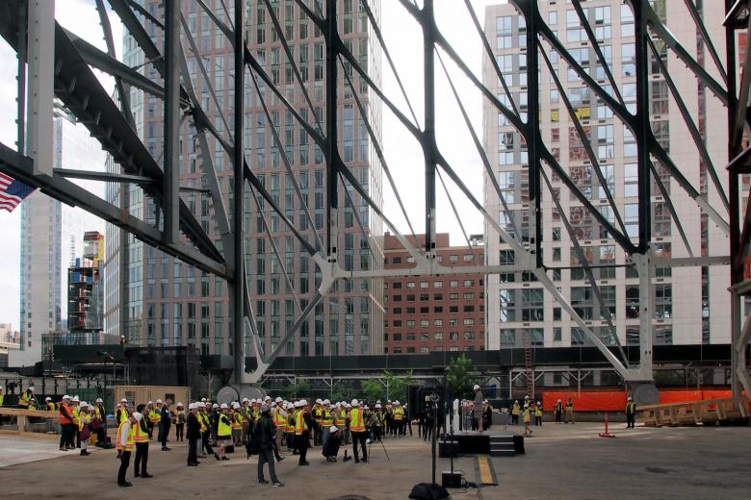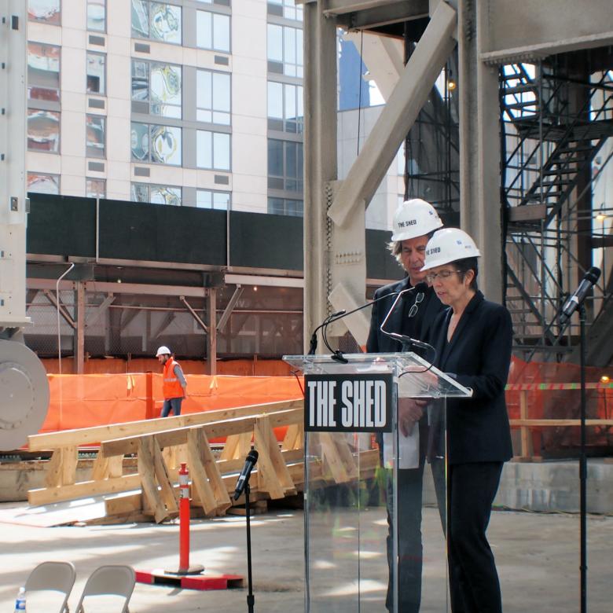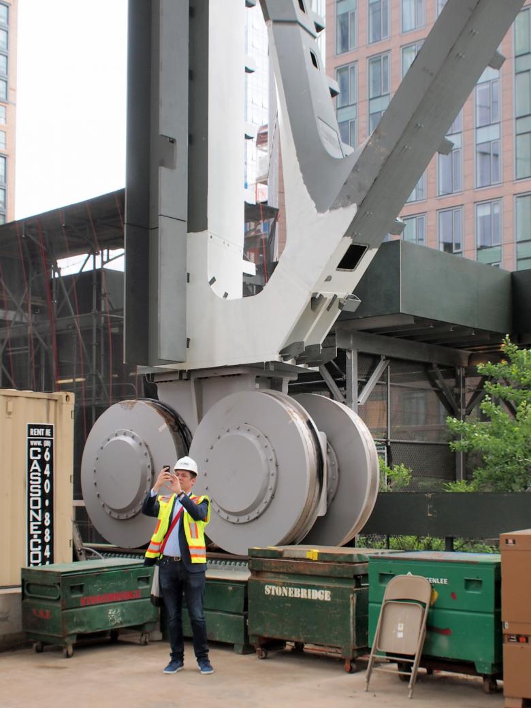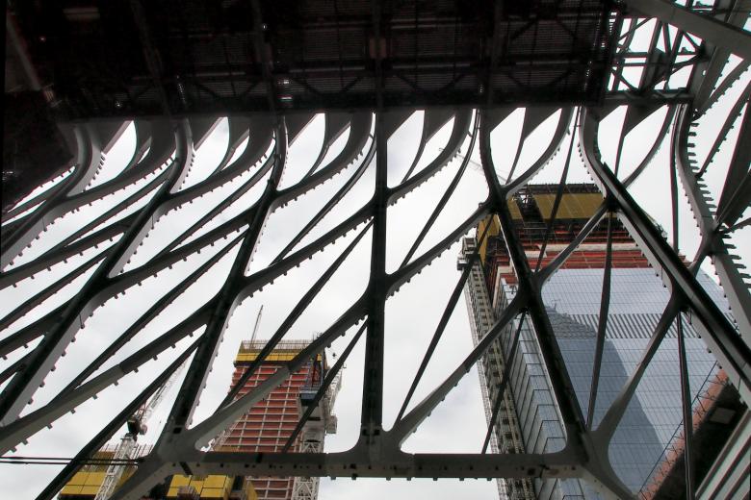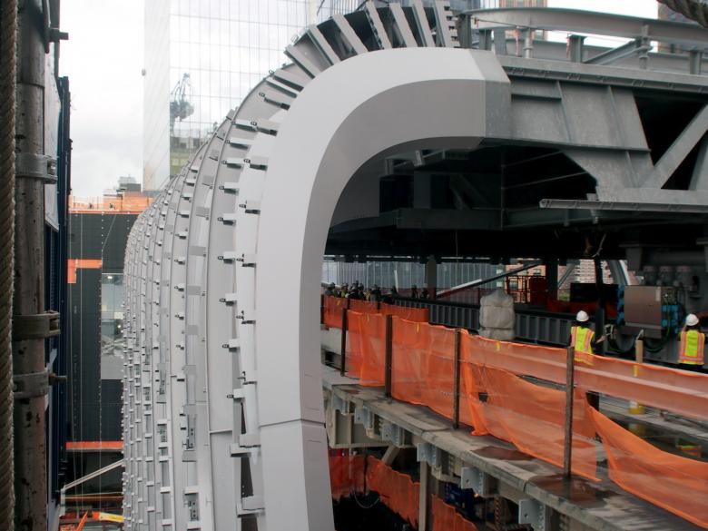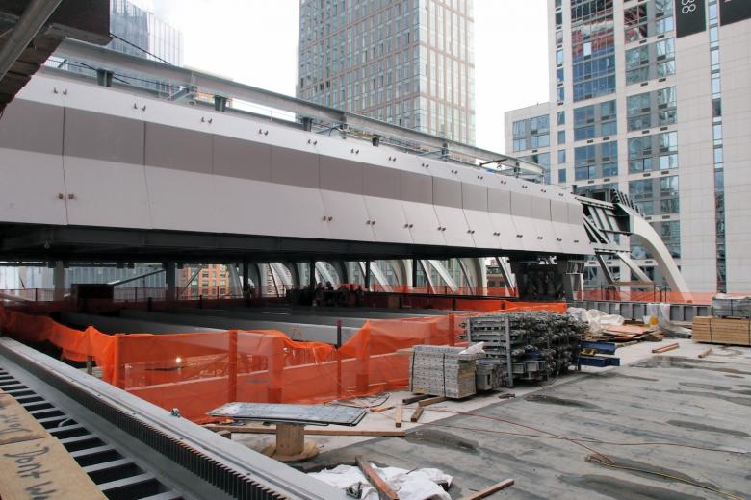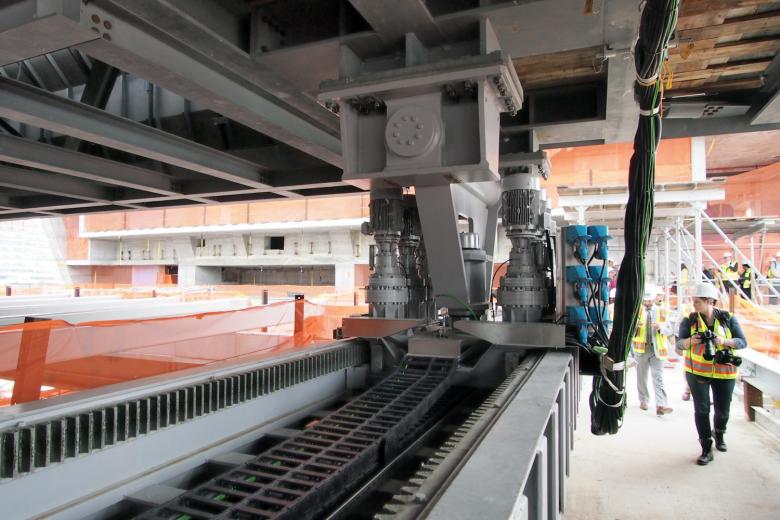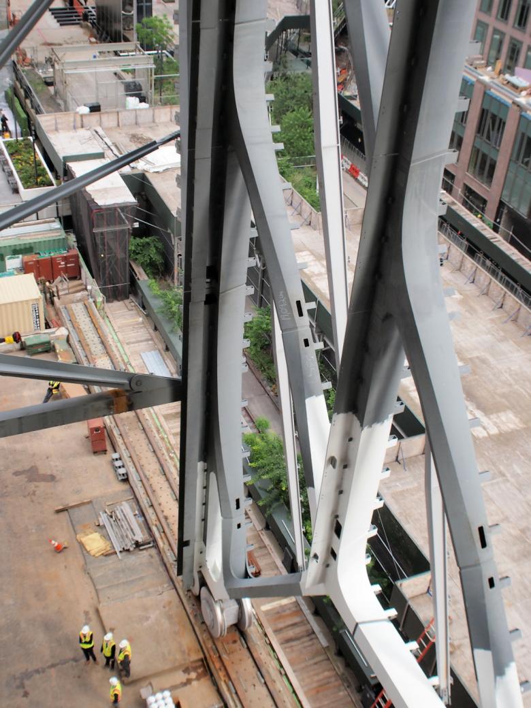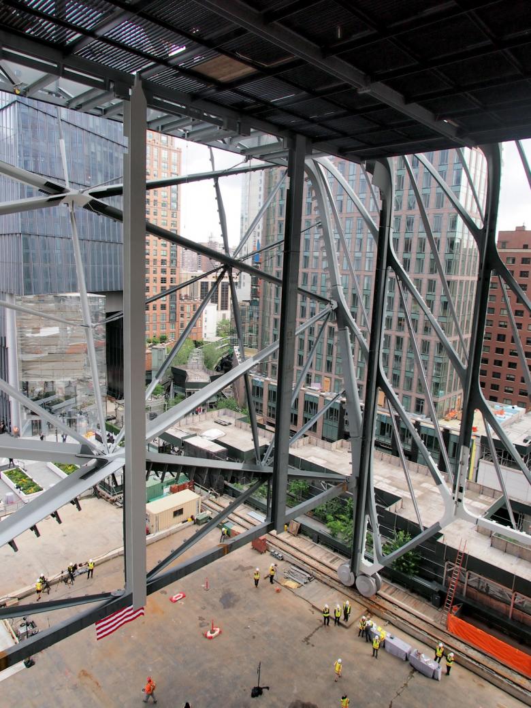The Shed: In Progress
John Hill | 24. de maig 2017
All photographs by John Hill/World-Architects
Here are a dozen photos from a hard hat tour of The Shed, designed by Diller Scofidio + Renfro and the Rockwell Group as the cultural anchor of the large Hudson Yards development on Manhattan's West Side.
Check back here soon for a headline with more information on The Shed, which is set to open in 2019.
A model of The Shed showing the namesake feature in the open and "nested" positions.
The tour coincided with the topping off of the steel structure.
Between now and its 2019 opening, The Shed enclosure will receive its ETFE pillows above and operable glass walls below.
Architects Liz Diller and David Rockwell spoke at the tour.
A scale figure, for reference, in front of one of the structure's six wheels/supports.
The 100-foot-tall Shed will move about 117 feet between its open and closed positions.
The tour included access to the roof, which will be off limits once the building is completed.
The steel structure partially covering the six-story fixed building that contains galleries and a theater.
One of the rooftop motors that quietly, if slowly, moves The Shed.
The Shed sits just steps from the High Line.
Looking down to the plaza partially covered by The Shed.
