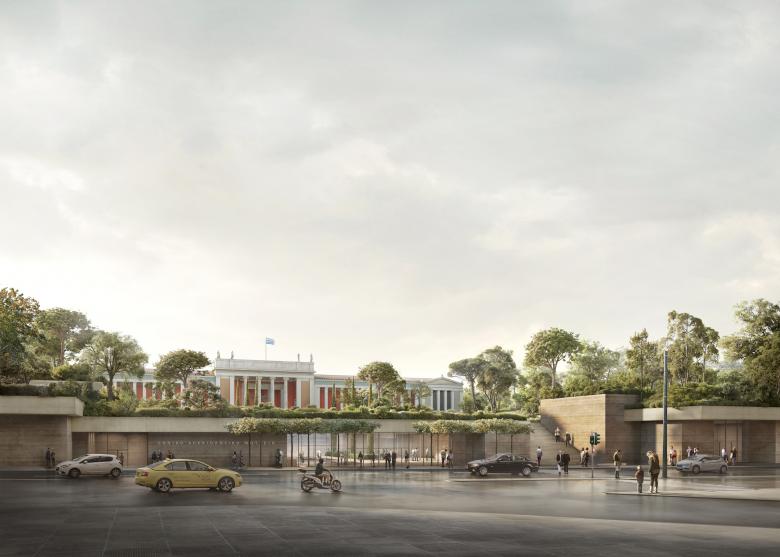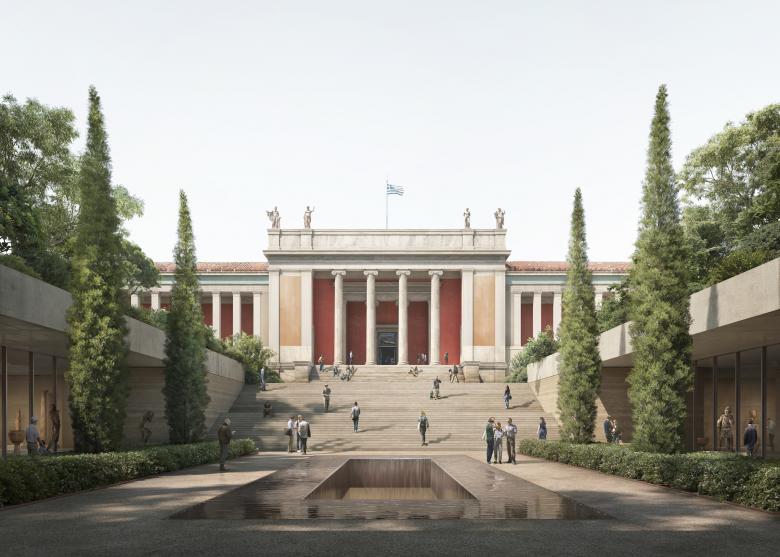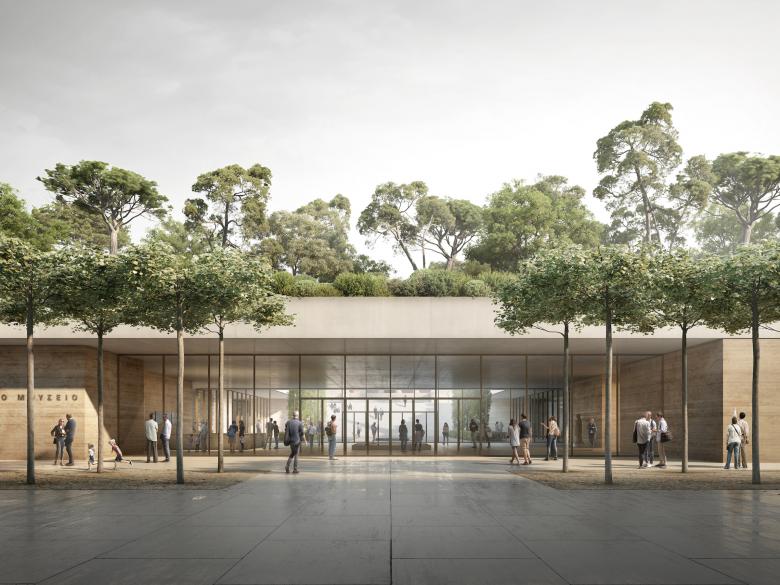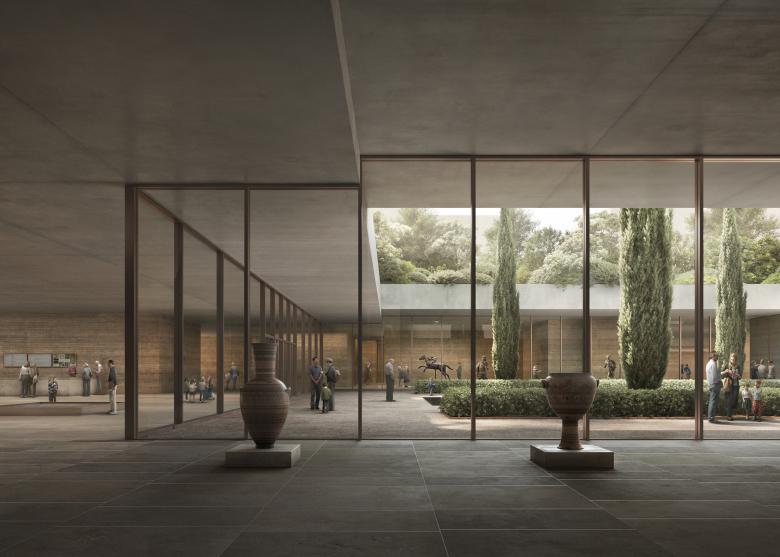Chipperfield 'in Dialogue with Society'
A team led by David Chipperfield Architects has won the high-profile competition to expand the National Archaeological Museum in Athens. (Originally published on January 12, 2023; updated with additional renderings on February 16.)
After intense architectural interactions with neoclassical buildings on Berlin’s Museum Island, the Berlin branch of David Chipperfield’s office is going to architecture’s classical roots: It has won the star-studded international design competition for the National Archaeological Museum in Athens, Greece. The firm will work together with Greek architect Alexandros N. Tombazis, who is known as an “old hand” and previously worked on the Archeological Museum of Delphi. They were chosen ahead of ten teams that included SANAA, Herzog & de Meuron, Diller Scofidio + Renfro, Adjaye Associates, OMA, Ateilers Jean Nouvel, and Kengo Kuma and Associates.
The National Archaeological Museum, one of the world’s most important museums for ancient Greek art, and already the largest archaeological museum in Greece, will be expanded and revamped. It was built in 1889 by Ludwig Lange from Germany and has more than 20,000 items in its collection, from Athens and the rest of Greece. It has an imposing neoclassical design, in accordance with the artifacts that it houses. The new design includes an upgrade of the museum, a subterranean extension, and a link with the historic building.
Chipperfield designed the museum extension in the plaza along 28th Oktovriou Avenue, a busy thoroughfare in the center of Athens. The client wanted “an extroverted museum that is outward looking, in dialogue with society,” in the words of Culture Minister Lina Mendoni, herself an archeologist by training. But the proposal also “contributes to the regeneration of the center of the city” as a “unique and people-centered landmark.” The design establishes a relationship between old and new buildings; it is difficult to gauge the extent, though, since so far only one rendering has been released. The full presentation of the plan will happen in February.
The seven-member jury included the Cultural Minister, archaeologists and historians, lawyers and engineers, and architects J. Meejin Yoon and Andreas Kourkoulas. They judged the “spatial experience, sensitivity to museological challenges, viability and environmental aspects,” according to the press release. Funding was provided by the Nikolaos and Irini Lemos family.





