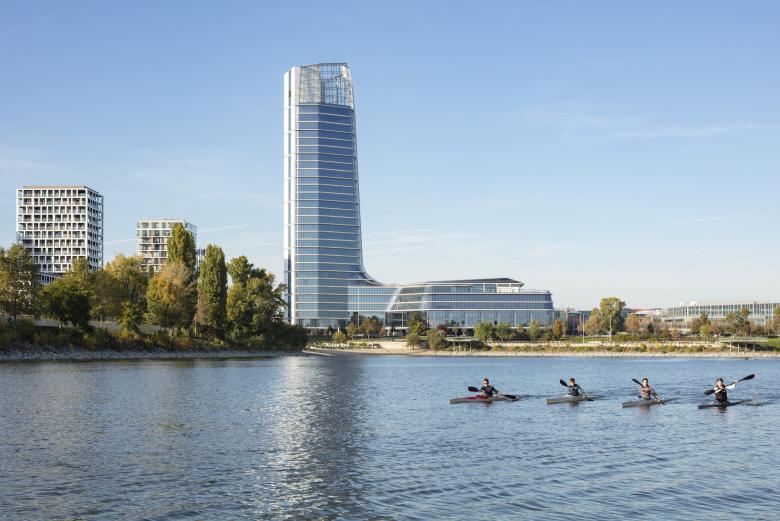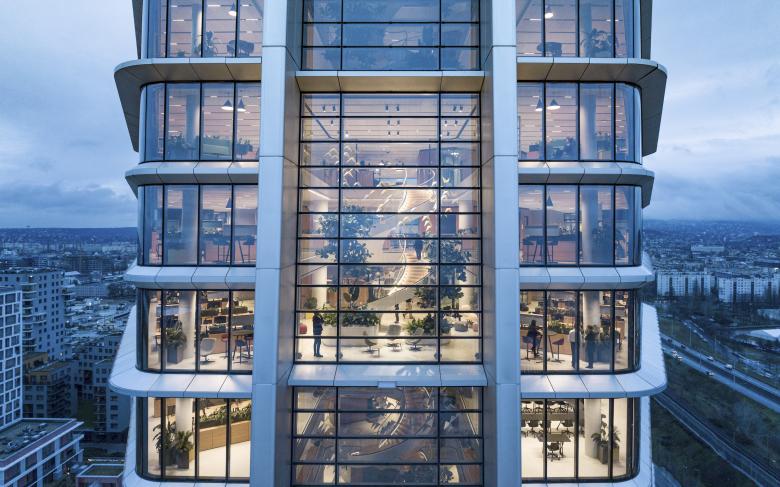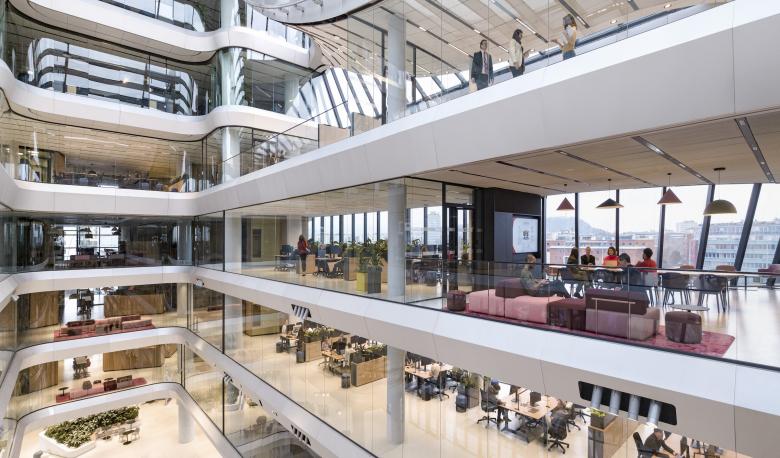Hungary’s tallest tower houses the headquarters of the country’s biggest company, the MOL Group. The giant oil and gas conglomerate commissioned Lord Norman Foster from London to design their new headquarters, which was inaugurated in December.
The client wanted the tower to symbolize “the vision of a climate-neutral future in the year 2050.” MOL (short for Magyar Olaj- és Gázipari) has 34,000 employees; the building can accommodate 2,500 of them. Foster + Partners (who worked with local architects Finta Studio from Budapest) earned LEED Platinum and BREEAM Excellent certifications for the 28-story tower. The building is the new high point of the BudaPart area along the Danube river.
The new tower in the south of Budapest consolidates operations in a single location. The city’s longest street car line has been extended across the river to give access to the site, where MOL employees will find 380 bicycle parking spots in the building. (MOL HQ seeks to preserve live-work relationships, where people can walk or cycle to work.) The tower’s lower floors house a gym, conference center, and canteen, while the offices are on the upper levels. The podium, with a height of 30 meters, is supposed to transition towards the adjacent, low-rise Infopark Budapest and new campus of the Technical University.
Berlin's Kinzo Architects, in charge of the interior design, wanted to create “a design that is all about connections, collaboration and sustainability.” There is greenery in many spots throughout the all-white building, from the atrium to the roof. The vertical cores are offset to create large areas that encourage collaboration. In addition to collaboration, the interiors were designed to create “relaxation and inspiration,” according to the architects.
Responsive lighting and heating and ventilation systems control light, temperature, and views through the glass facade: All users have a “visual connection to the environment, daylight and views.” The building uses rooftop photovoltaics, ground source heat pumps, and a graywater recycling and rainwater harvesting system. Heating and cooling are provided via radiant panels which enhance indoor environmental quality and comfort. The heating and cooling plant system integrates with the district heating, as well as cooling towers for “free cooling” when external conditions are appropriate.








