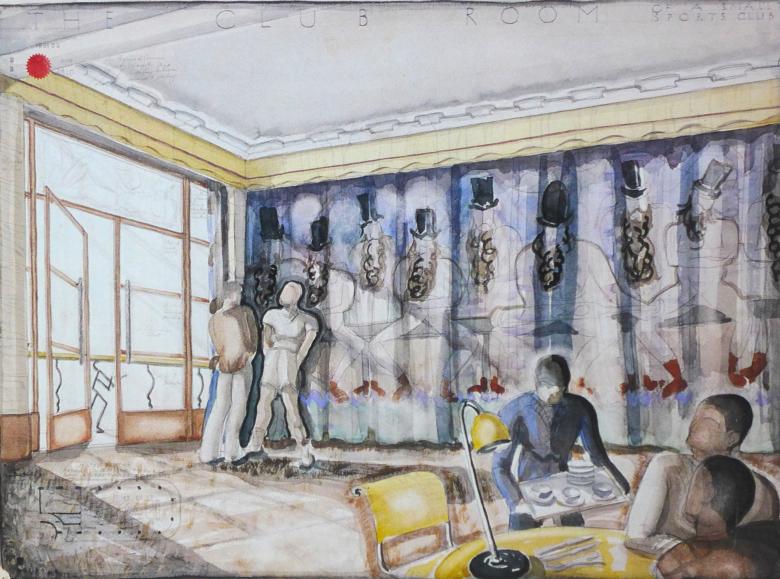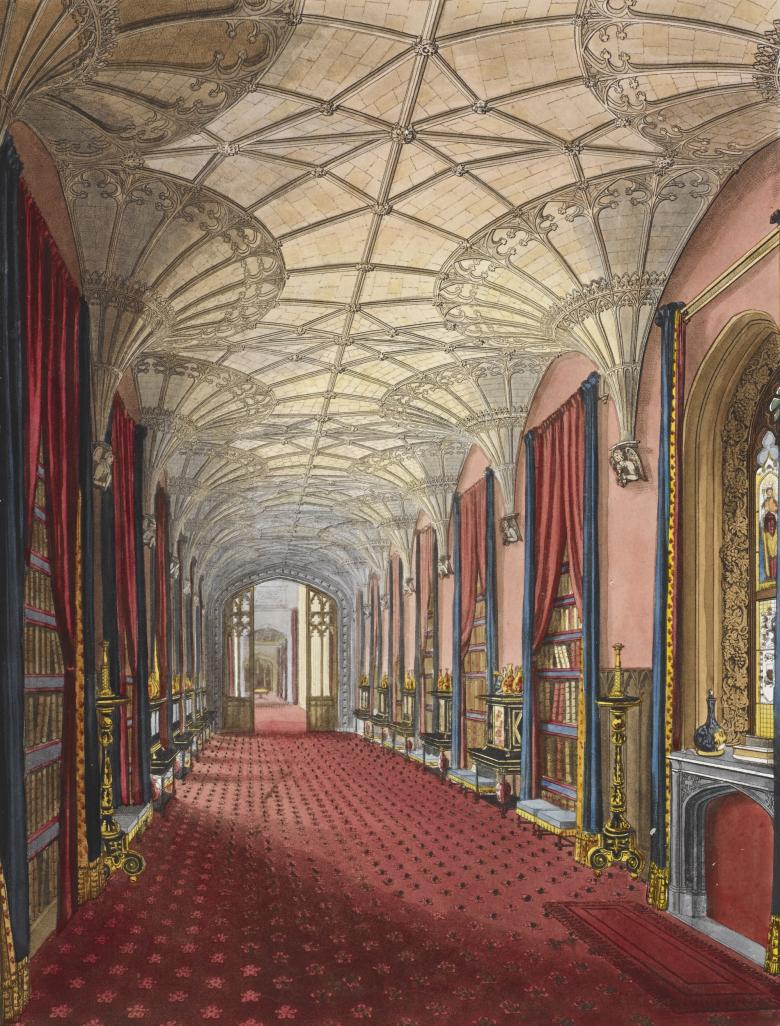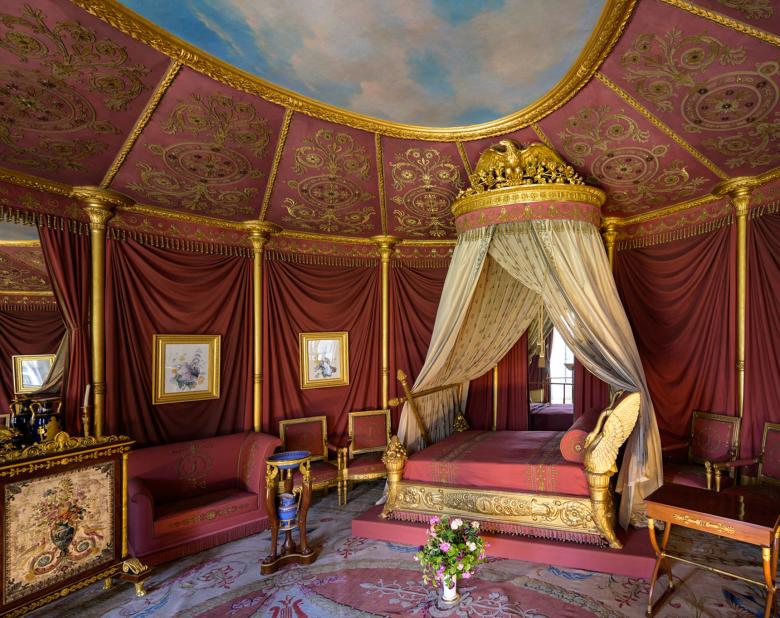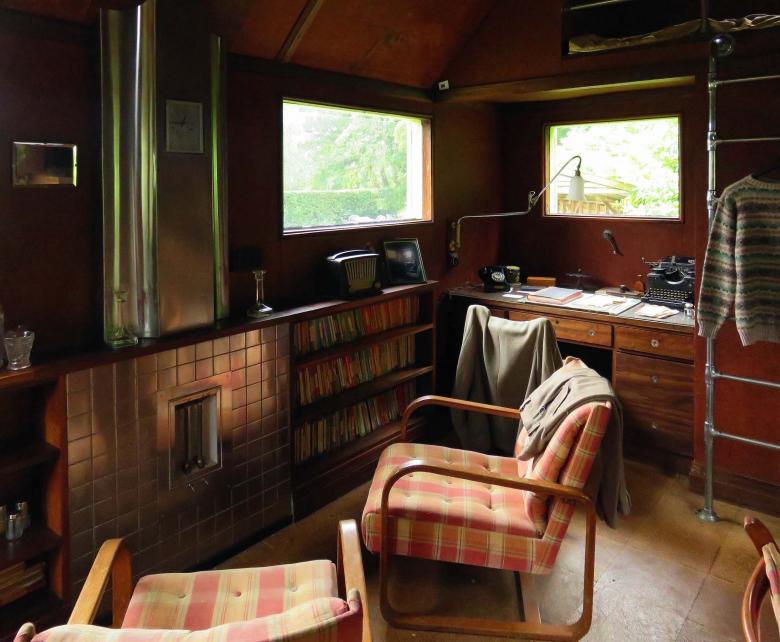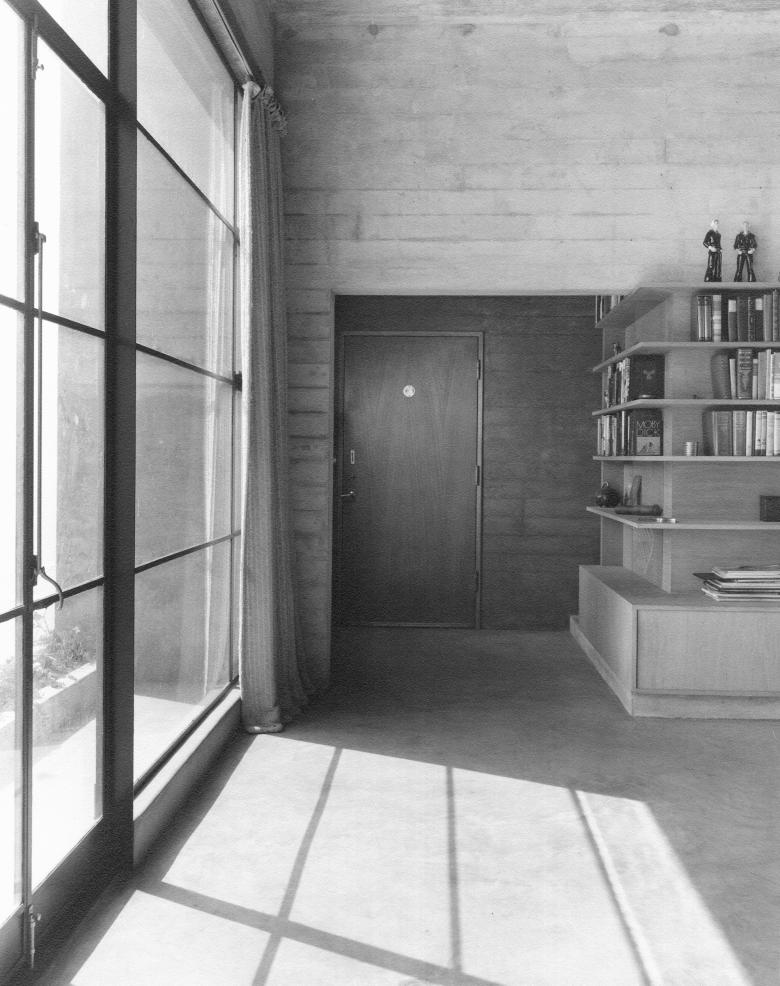Architecture Coming Out
June is Pride Month, marking June 28, 1969, when a group of LGBTQ+ people rioted following a police raid of New York’s Stonewall Inn. Fittingly, this June sees the release of Gay Architects: Silent Biographies, from 18th to 20th Century, which finds two German experts, Wolfgang Voigt and Uwe Bresan, attempting to rewrite architectural history.
"Sexual diversity has become a reality." However, in the history of architecture, "a rollback of the discrimination of recent decades has not yet arrived." With these words, Wolfgang Voigt, former deputy director of DAM, the German Architecture Museum in Frankfurt, introduces the book about gay architects that he edited and wrote together with Uwe Bresan. In their view, what has long been standard in other disciplines is still taboo in the history of architecture. The book wants to change that. The critical question, they ask, is whether the quality of a design trumps "issues concerning the designer’s personality." For them, the answer is clear: the person and their sexual orientation is not "uninteresting" — it is relevant.
For Voigt and Bresan, the interpretation of an artistic work in connection with the private biography of its creator has long been common practice in the history of art, music, film and literature, but not in architecture. "It goes without saying that the sexual identity of the artist may also be considered," they write in the preface. "Sometimes, it even has to be part of the interpretation: How would we understand the art of David Hockney, the music of Peter Tchaikovsky, the films of Luchino Visconti or the works of Thomas Mann without knowing about their homosexuality?"
Many people think that a work should speak for itself and its author should not be disadvantaged because of a detail. "This is a noble concept and yet unsatisfactory," they argue, because it ignores the social context and does not allow for handicaps. "Homosexual men," they continue, "always had one foot in prison. The deviant sexual orientation meant compulsion to secrecy and was often causing feelings of guilt and depression; it was always associated with danger, at worst with scandal and loss of bourgeois existence." That the majority of the architects profiled in the book lived lives free of scandal does not mean they were not exposed to danger — until the late 1960s, at least, when Voigt and Bresan find a liberalized American society finally "dealing with homosexuals and transsexuals." Parallel to the AIDS crisis in the 1980s, when the "gay disease" also found victims among architects, the taboo was loosened.
Robert Twombly’s assertion that "there is a good deal of evidence to suggest that Louis Sullivan may have been homosexual," in his 1986 biography of the architect, was the first outing in modern architectural history, Voigt and Bresan claim. For Twombly, Sullivan's sense of ornament was an expression of a "feminine-emotional" side. Because he interpreted Sullivan's fondness for floral decoration as an expression of a homosexual inclination, Twombly was originally accused of serving stereotypes, although his interpretation was later confirmed.
The coming out of architects experienced a second watershed, in 1996, when Philip Johnson was portrayed on the cover of Out magazine. Not long before, Johnson biographer Franz Schulze had written about Johnson's lover and the sexual arousal Johnson felt at a Nazi event in Berlin in 1932, "in the face of all those blond fellows in black leather." While the book was "especially compelling in North America," Voigt and Bresan point out that in Germany "it was dismissed as gossipy and capricious." But in the case of AIDS deaths in Europe, personal discretion trumped the truth: it was said that lives came to an end after a "serious illness." Thus, it seemed as if no German architect had ever died of AIDS.
In a 2013 survey of 300 gay architects, the Architects' Journal discovered that almost half of the participants had been confronted with homophobic statements in their place of work. Much earlier, in 1991, gay architects in the US organized as OLGAD, the Organization of Lesbian and Gay Architects and Designers; but three decades later there are no similar associations (yet?) in Germany and other European countries. For Voigt and Bresan, the fear of being rejected is what drives homosexual architects to be cautious. Often seen in connection with "unrestrained hedonism," gay architects want to "enjoy the same standards of business conduct and character" as straight architects — though they cannot assume that will happen.
In her influential thesis of camp culture, "Notes on Camp," Susan Sontag demonstrated a belief in a connection between sexual deviation and design. A few decades later, Aaron Betsky's 1997 book Queer Space: Architecture and Same-Sex Desire compiled homosexual architects and interior designers and their works from antiquity to the 20th century. But Voigt and Bresan are not concerned with demonstrating a particular gay design style in the selection of illustrations in their book.
The main part of Gay Architects lays out interesting biographical case studies, ranging from 18th-century Hamburg to Fire Island in the mid 20th century, with the majority written by Voigt and Bresan. They are interested in the questioning of how sexual orientation affects the work of an architect, and they question the circumstances under which homosexual architects worked: "On the one hand, it is about the reconstruction of precarious existences and thus about the conditions under which well-known homosexual architects in the older and more recent history were able to practice their profession — be it through the total shielding of their privacy or the complete renunciation of their own sexual life. On the other hand, the influence of stable gay networks among professional colleagues or within certain client circles is of interest."
The fact that research on this topic can only be based on a narrow source base is due to the subject: sexual orientation was often kept as a secret. But for Voigt and Bresan "it is sufficient to read the existing sources from a queer perspective" in order to "decipher the poetically veiled formulas of the biographies and to recognize what is probable behind the shells." The research for the book not only revealed "architects with a penchant for style, décor, elegance and surface who gratefully correspond to the gay cliché," as they put it, but also the "structive" architect, the socially committed urban planner, and others.
The most interesting biographical essay in the book concerns Paul Rudolph, whose buildings often had a "rich, almost baroque play with space" unfolding across several levels, according to Bresan. In Rudolph’s penthouse at 23 Beekman Place in New York City, the author finds a design where one’s "senses are confused by glass walls and floors, mirrored surfaces and semi-transparent room enclosures. Even chairs and tables are made of Plexiglas." A secret, second apartment was inscribed in the apartment: the "official" living area opens up via large panoramic windows, but visitors were left in the dark about the existence of another living quarters that Rudolph’s life partner occupied. The floor plans label his living quarters as "library" and "guest wing." While white tones dominate in the main rooms, dark surfaces and hard materials predominate in the secret rooms: "Black leather sofas and built-in units made of polished steel," Bresan writes, "immediately evoke associations with gay milieus." In one bathroom, Rudolph installed a glass wash basin that jutted out into the space of the library, and in his private bathroom he even gave the whirlpool positioned right above his partner’s bed a glass bottom.

Gay Architects: Silent Biographies from 18th to 20th Century
Wolfgang Voigt, Uwe Bresan
German/English
15 x 23 cm
304 Pàgines
163 Illustrations
Paperback
ISBN 9783803023780
Wasmuth & Zohlen Publishing
Purchase this book
