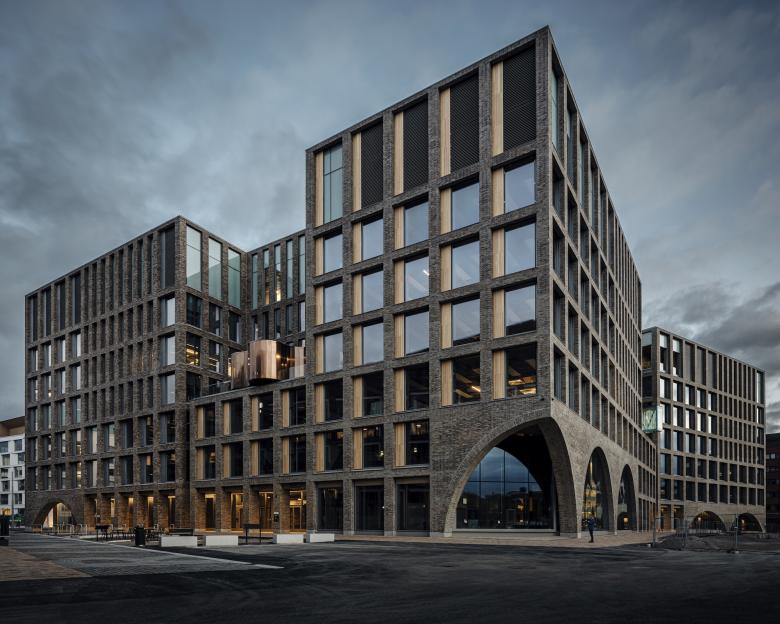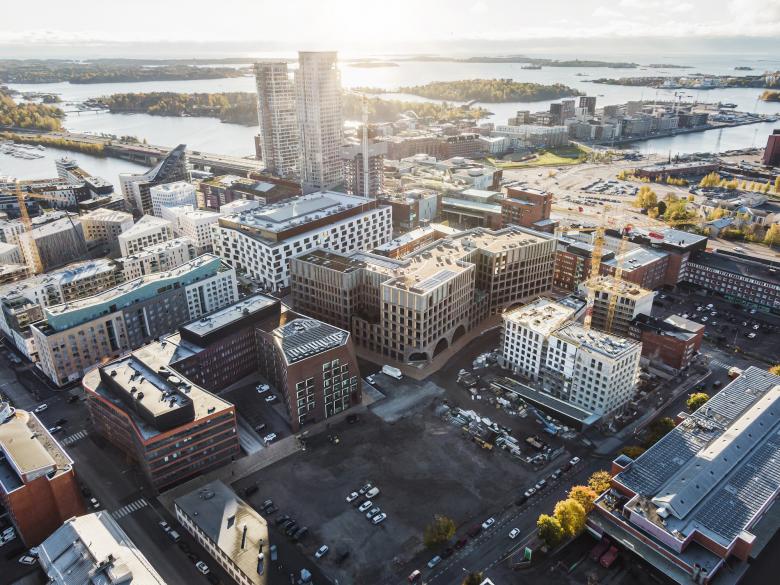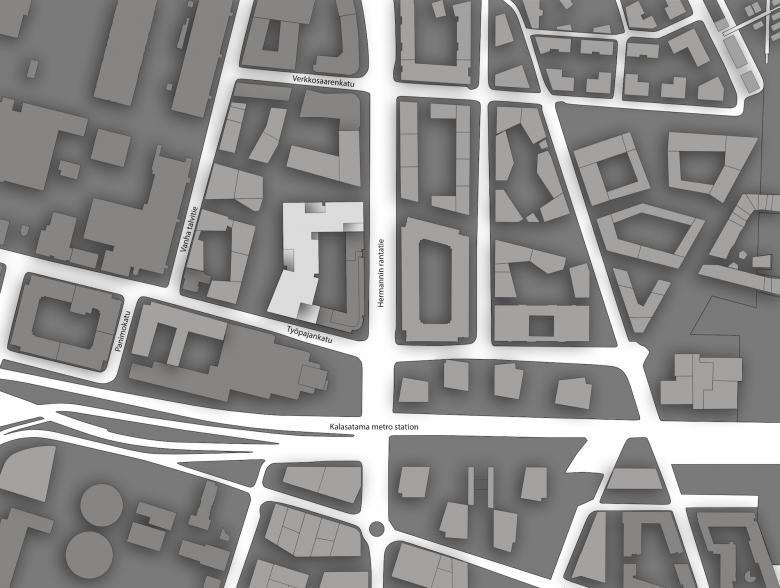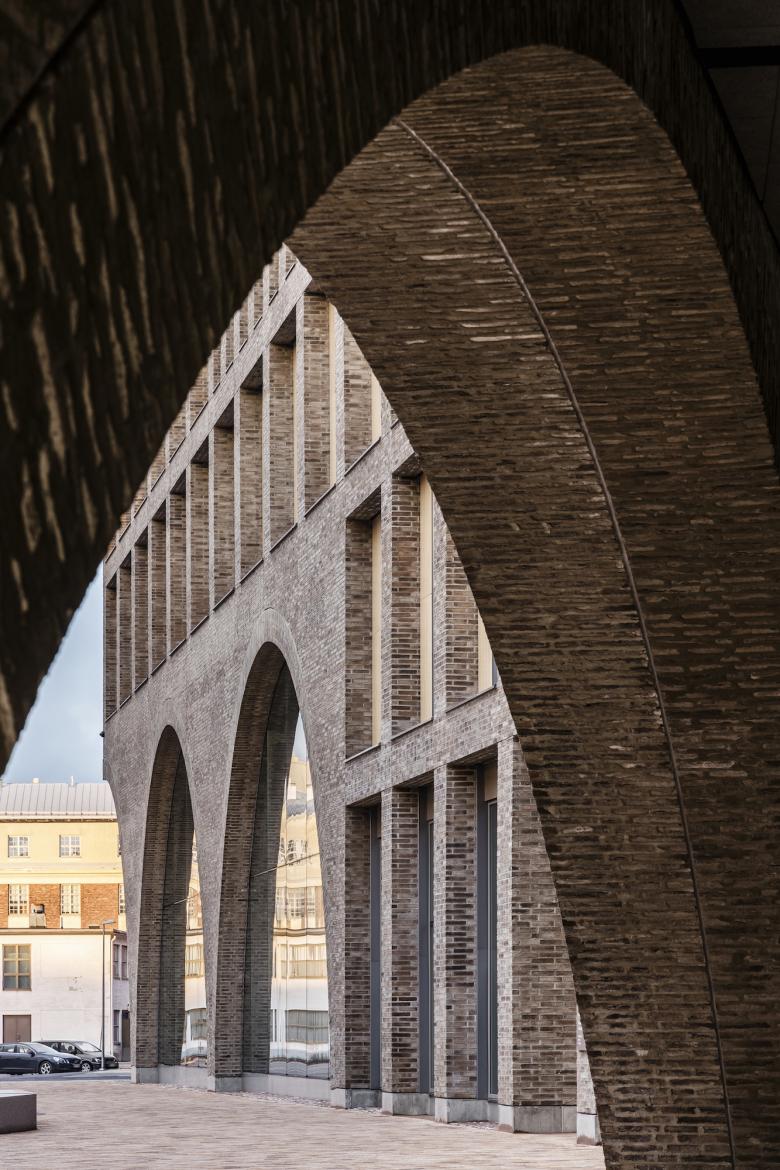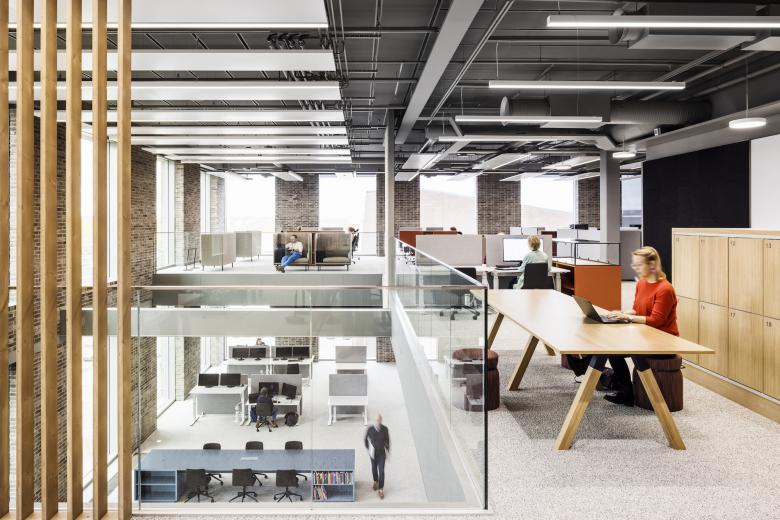Modern and Archaic
The Urban Environment House is a new nearly net-zero building in Helsinki's former docklands designed by Lahdelma & Mahlamäki architects for the city's Urban Environment Division. Its completion during the pandemic means the building is yet to be occupied by city workers, but hopefully that will happen soon. Ulf Meyer takes a look at LMA's latest building.
Finland’s capital city is proud of its architecture and urban design — rightly so, since Helsinki is considered one of the leading European cities when it comes to quality of life and the built environment. While this is largely the achievement of local and international architects, the city’s administration is also supportive of good design and that makes a — sometimes crucial — difference. So, when the city administration decided to build a new headquarters for its Urban Environment Division, combining all departments dealing with city planning, building supervision, and environmental services, it seemed logical for the new building to express the city’s architectural aspirations. The new home for the city planning was intended as “role model” for others to follow — a tall order given Finland’s high standards.
The Urban Environment House was designed by Lahdelma & Mahlamäki architects, an established local firm best known internationally for their design of the POLIN Museum of the History of Polish Jews in Warsaw, the 2013 building that "sits alongside the memorial to the Jewish Ghetto Uprising and tells the story of Polish Jews." That simple cubic building is traversed by a ravine-like gap that serves as a public passage connecting the building to its surroundings. Behind its shell, the building occasionally opens to the outside via window slits. The interior is crisscrossed by massive curved walls that cut through the building forming a main hall in the center; a bridge symbolically brings together past and future.
This notion of an architecture parlante is also at the core of LMA’s second most famous building, the Haltia, Finnish Nature Centre in Espoo, Finland. An environmentally friendly wooden building that combines views of nature with a curated exhibition, it was the first public building in Finland completely made of cross laminated timber. Its rounded form is supposed to resemble a duck laying eggs, found in a poem from Kalevala, the Finnish national epic. Robert Venturi might have chuckled at this duck-shaped building illustrating his theories about architectural shapes “speaking” to a wider public.
While there is no architecture parlante in the Urban Environment House, thankfully, the design echoes these two earlier buildings by LMA: the idea of subtracting spaces from a mass by cutting into it, as in Warsaw; and working with one primary material to find a tectonic expression, like at Haltia. The Urban Environment House combines new building technology with references to the history of architecture — it is proudly modern and archaic at the same time.
The Verkkosaari neighborhood used to be a harbor with sawmills, but it has become one of the fastest growing areas in Helsinki, with offices and housing popping up all around the Urban Environment House. Helsinki’s most prominent TOD (Transit Oriented Development), a cluster of high-rise towers around Kalasatama metro station, is within walking distance. Similarly, the Urban Environment House has parking for 590 bicycles but only 75 cars.
LMA adapted the large building to its surroundings by dividing its mass into three parts that are read in the facades and the massing and are separated by terraces. There is also a subtle differentiation of the parts of the building in detail, by means of varied mortar joints in the dark and rough brick. The prevalent brick, together with concrete, wood, and copper, forms the earthy material palette of the Urban Environment House.
The building’s main elevation faces a narrow public square in the middle of the block. Double-story arches — brick attached to cast-in-place concrete — and an arcade connect the pedestrian way to the main lobby, showcasing the public nature of the ground floor. These arches have become a fashionable move in European architecture recently, not just with David Chipperfield (over)using them in his projects. In Helsinki, it was Anttinen & Oiva’s University Library, aka Kaisa House, that first demonstrated how much “jazz” these parabolic shapes can bring to the orthogonal logic of brickwork. The broad brick arches and the half-arch at the corner of the Urban Environment House are labeled by the architects as “historicist elements that link to the history of architecture” — this statement brings us back in time to the early 1980s!
An auditorium-style staircase and street-like passageways make the lobby a more urban space. In the lobby, citizens find an exhibition space and customer service desk. The auditorium and café-restaurant on the first floor are open to the public. According to LMA, the building is designed to “invite citizens to utilize city services” and “support collaboration between officials and serve the citizens,” expressing their take on “the spirit of Nordic society.”
The city is bringing 1,500 officials who previously worked in several locations together in the new headquarters. The workspaces are intended to create a sense of togetherness. The deep building has tall floor heights and large windows to allow daylight far into the building. Open offices, quiet work areas and meeting rooms are complemented by facilities for exercising, a cafeteria, and break rooms. The offices are spacious and voids connect the floors.
The building also has 5,000 square meters of green roofs that are intended to be used for relaxation and work. While they will be snow-covered for many weeks a year, the roofs — with herbs and shrubs and decaying wood for fungi and insects — still contribute to biodiversity and prevent floods by delaying stormwater runoff. They each feature a pavilion whose form and materials are different, give each terrace its own character.
Ilmari Lahdelma and Rainer Mahlamäki, professors in Oulu and Tampere, respectively, hope their building serves its purpose well into the future and suits different uses during its life cycle with only minor modifications. While that is a relevant point in terms of sustainability, the coronavirus pandemic has made it urgent. The home-office situation thrust upon society over the last year has cast doubts on deep floor plans and open office layouts.
Project architect Teemu Seppälä said it was good luck the building had been designed for great flexibility in office layout and services (e.g., raised flooring, open ceilings) before the unanticipated pandemic. Should the client decide they want to separate the open floors into smaller modules, that "could be easily accomplished in about half of the building.” In the other half, “floor plates are quite deep and could only be separated into bigger blocks.” He argues that due to the division of the building into three parts, one or even two of them could be rented out should the Urban Environment Division opt for home offices instead.
Seppälä had wanted to do last adjustments on the furniture and office layout for the client right around now, when everybody would have settled into the new building, but the pandemic has delayed that (the building is partially occupied). The Finnish humanism infusing the interiors of the Urban Environment Office should be able to entice more workers away from their home offices. Lahdelma & Mahlamäli‘s design is that good.
