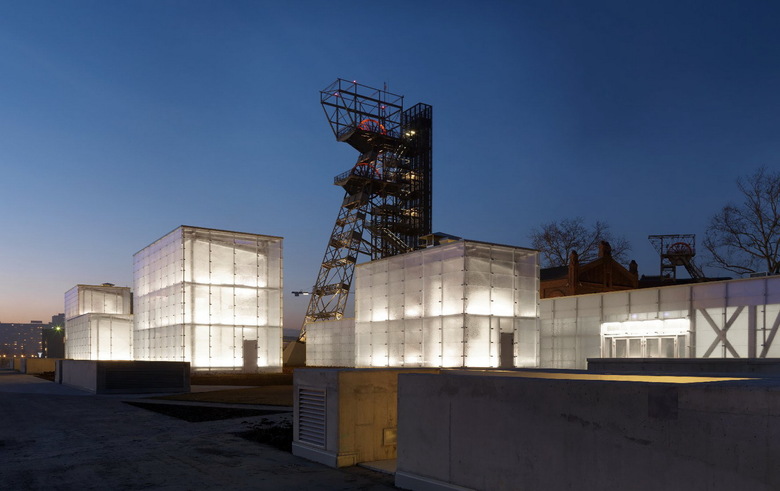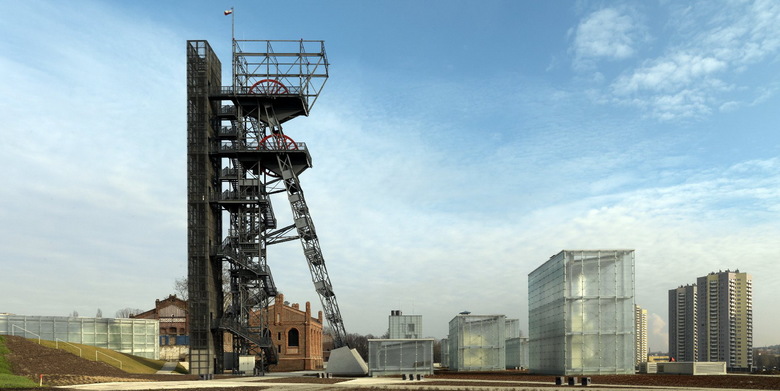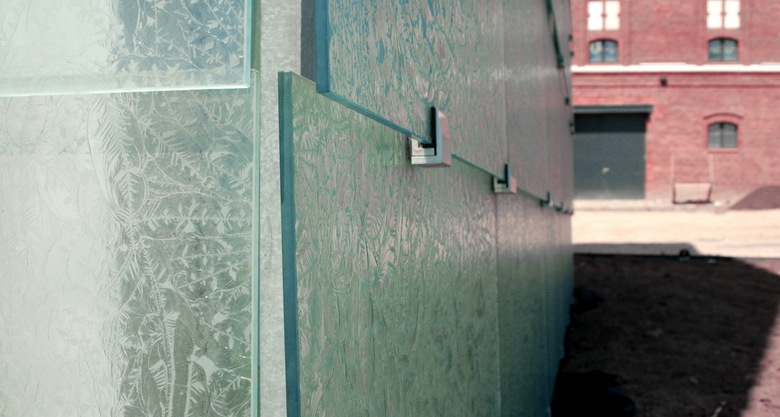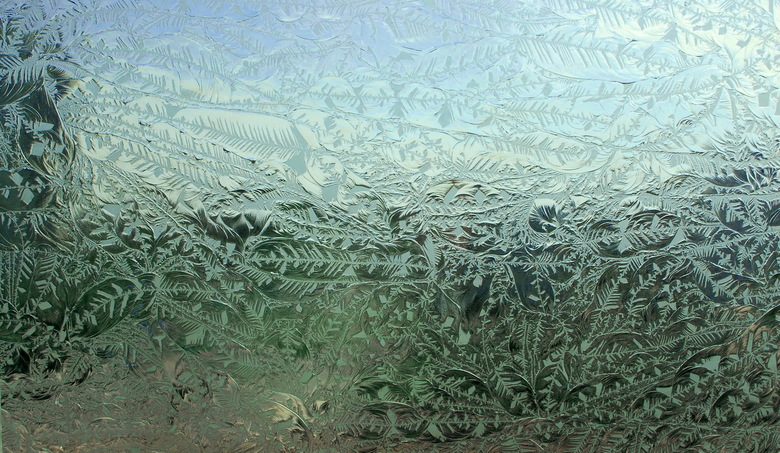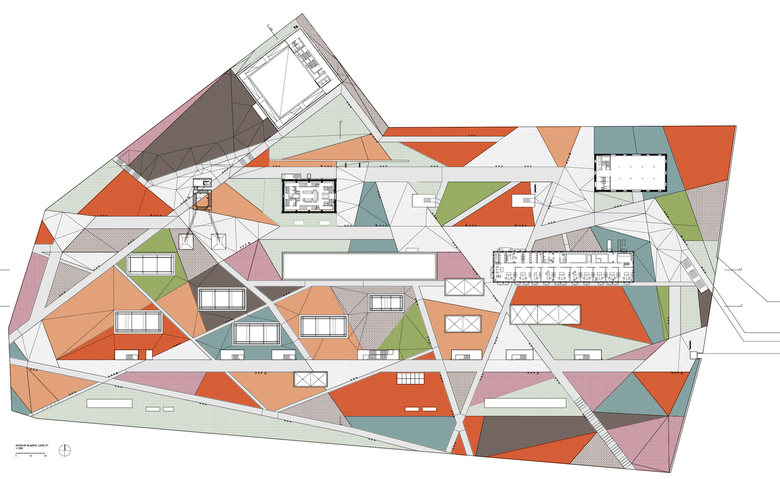An Icy Vista
Riegler Riewe Architekten designed the Silesian Museum in Katowice, Poland, with primarily underground galleries. The building reveals itself on the surface as glass cubes with an almost icy appearance.
Katowice is located in the Silesian region of southwest Poland, close to the border triangle with the Czech Republic and Slovakia. Historically the area was home to mines and foundries, given the abundance of coal and mineral deposits; even the city's coat of arms is emblazoned with symbols of industry. Recently, structural changes in the economy led to a decline in heavy industry and the rise of the electrical industry and information technology.
The Siselian Museum was founded in 1929 with an exhibition on one floor of an office building in Katowice. Plans to realize its own building the following decade were derailed by WWII, so it was not until the 1980s that the museum exhibited once again, this time in a former hotel. Shortly therafter, the museum pursued plans to realize a new building once again, even holding an architectural competition, but the closure of a coal mine near the center of Katowice in 1999 offered a completely new approach, one that involved the distinctive, artificial landscape of industrial buildings and infrastructure that are anchored in the collective consciousness of the residents.
Thus, Riegler Riewe Architekten from Graz designed the museum with the idea of intervening as minimally as possible on the industrial infrastructure while still providing a generously sized, functional museum. The logical consequence of this approach was to arrange almost all of the spaces underground, a tribute to the terrain's former function as a mine. A public recreation area with a newly created network of paths, squares, and parks was created. Furhter, the mine's headframe was also made accessible through a mounted lift, so visitors can ascend it for panoramic views of Katowice and the surrounding region.
The site's most dramatic additions are glass cubes of different sizes that are arranged as needed, bringing natural light to the gallery spaces below. Admitting light during the day and glowing at night, the glass surfaces have an ornamental surface that is reminscent of ice crystals. The technology behind this is not new – a procedure for processing glass with this result was patented in 1883 – but it has been combined with new technologies for controlled production. In it, the surface is roughened by sandblasting and then swept by "Knochleim," a solution of water and gelatin. When it dries, the loss of moisture leads to shrinkage and stresses in the glass. Finally, the glass breaks at the surface, producing glass shells with frost-like patterns. At the Silesian Museum the pattern has a fine filigree appearance, but Glas Marte's ICE-H® process is so highly controlled that other effects – thick/thin, large/small, light/dark – are possible.
Perhaps the crystals are as an allusion to the natural processes that led to Katowice's industrial history. Whatever the case, where industrial buildings used to tower over the city lights, now glowing cubes signal something new.
A version of this article originally appeared as "Eisiger Durchblick" on German-Architects.
PROJECT DETAILS
Project
Silesian Museum
Katowice, Poland
Architects
Riegler Riewe Architekten Graz, Austria
Team
Paulina Kostyra-Dzierżęga, Anna Zbieranek, Markus Probst, Nicole Lam, Mikołaj Szubert-Tecl, Lavinia Floricel, Minoru Suzuki, Bettina Tòth, Bartłomiej Grzanka, Tomasz Kabelis-Szostakowski, Dorota ŻZurek, Paweł Skóra
Manufacturer
Glas Marte GmbH
Bregenz, AT
Product
ICE-H® Structural Glass
Builder
Muzeum Śląskie
Katowice, AT
General Contractor
Budimex S.A.
Poznan, PL
Structural Engineer
Inżynierska Statyk
Katowice, PL
Site Area
2.7 hectares
Floor Ara
25,067 m²
Completion
2014
