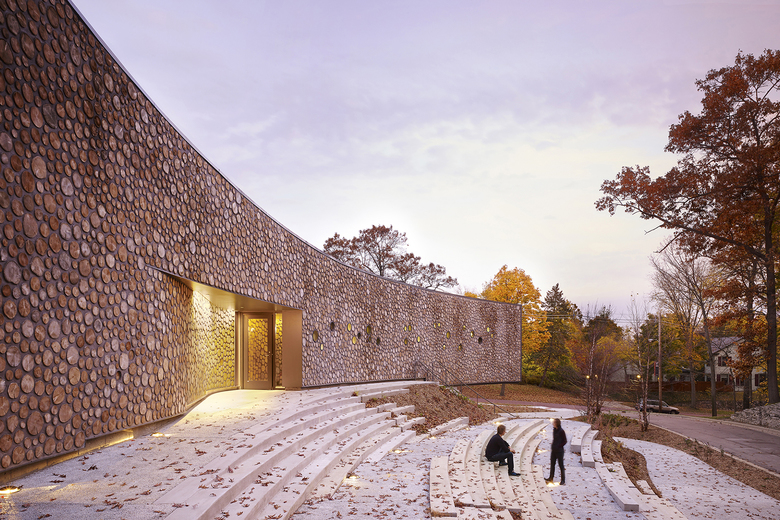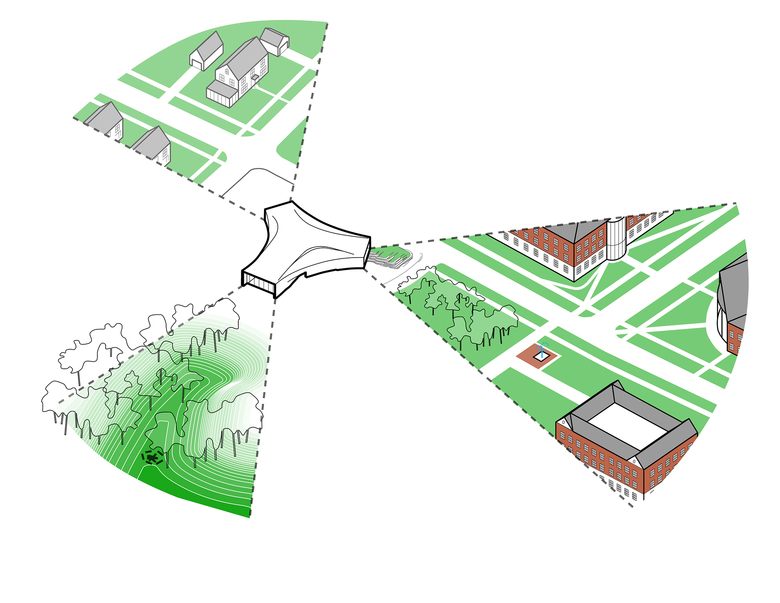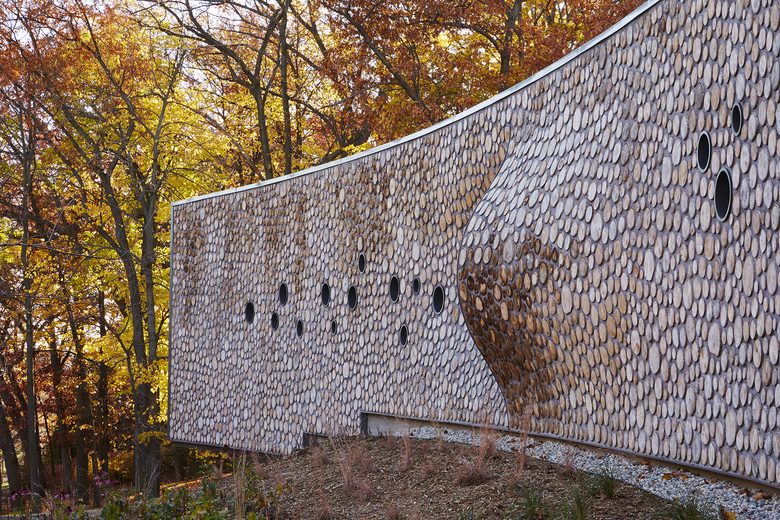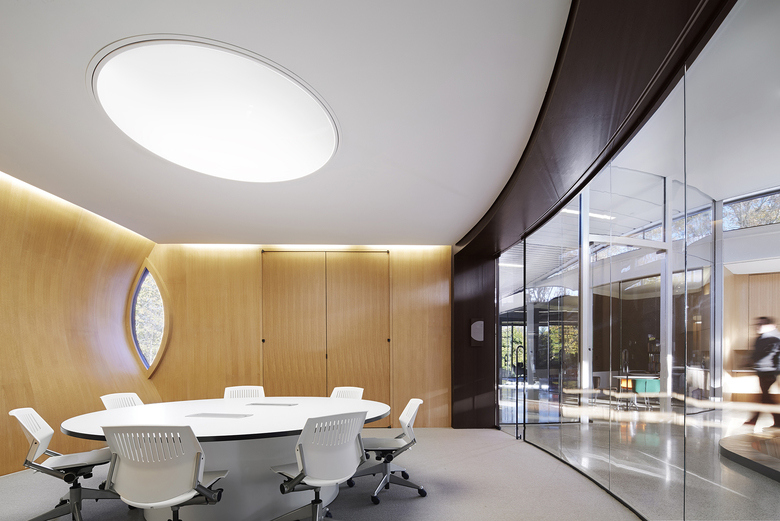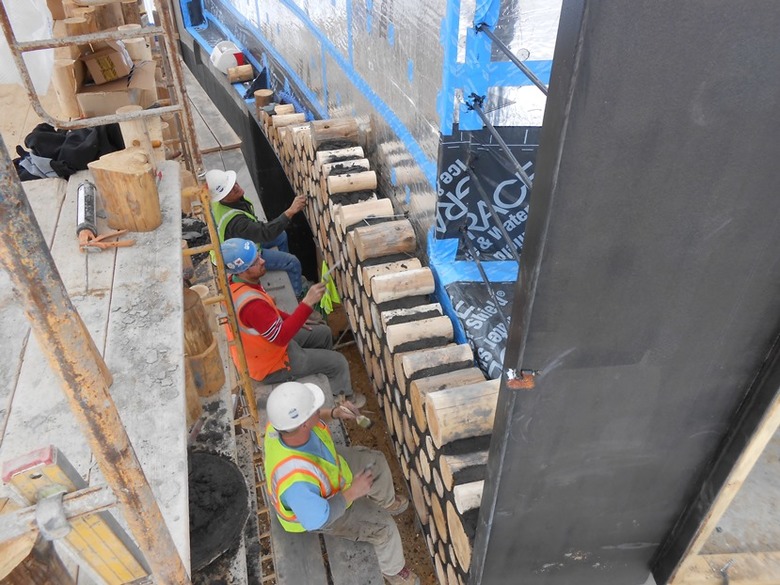Cordwood in Kalamazoo
For the Arcus Center for Social Justice Leadership at Kalamazoo College in Michigan, Studio Gang Architects uses a traditional yet obscure masonry technique to give the trefoil-shaped building its distinctive appearance.
Think "masonry" and most likely brick or concrete block (CMU) comes to mind. But by definition, masonry – the joining of individual units together by mortar – does not preclude other materials, such as stone, glass block or even logs. Cordwood masonry construction is built from cut logs that are laid perpendicular to the face of the wall. Together with the mortar, the logs create monolithic walls or facades, just like brick or CMU but with a much different appearance due to the round sections of the timber and the greater amount of mortar used (40 percent in cordwood walls versus 20 percent in brick walls, per Architectural Record).
Studio Gang Architects (SGA), led by architect Jeanne Gang, exploits the material choice in a selection that ranges from from 4"/10cm logs at the small end to 14"/35cm for the largest ones. World-Architects first learned about the Arcus Center project when we visited SGA's Chicago office in early 2013; then we learned that the cordwood exterior would be the technique's first use in a contemporary institutional building. Gang explained the choice to use cordwood masonry: "This unique exterior challenges the Georgian brick language and plantation-style architecture of the campus’s existing buildings, while simultaneously honoring the masonry craft and those who constructed the college’s earlier structures."
The trefoil shape of the one-story, 10,000-sf (930-sm) building creates three large windows that frame different vistas, as the diagram above illustrates. This plan also creates three concave curved walls that are covered with cordwood and punctuated by small, round openings that suitably substitute for the logs. But each side also incorporates unique openings: The main entrance is the most straightforward, with a canopy cantilevering above a rectangular opening; the entrance by the ramp, which doubles as a seating area, features a section of wall that "peels" inside to provide access perpendicular to the concave wall (top photo); and the third side has a convex bulge (photo below) that creates an iris-shaped opening for the conference room.
Building in the forgotten technique of cordwood meant that SGA and construction manager Miller-Davis Company received help from the experts at the upstate New York's Earthwood Building School, which has an off-the-grid campus centered on a handful of cordwood masonry buildings. Approximately 2,000 White Cedar logs felled from northern Michigan were cut into 16,000 11"-thick (28cm) pieces to create the façade that, as can be seen in the construction photos below, sits in front of an air space, insulation and traditional stud wall; together the cavity-wall construction is about two-feet (61cm) thick.
Beyond bringing a forgotten building technique into the 21st century and challenging the Georgian architecture of the college's campus, the decision to use cordwood masonry is related to environmental responsibility, just as the Arcus Center is focused on the responsibilities of human rights and social justice. As SGA describes it, the cordwood "sequesters carbon and provides a low-tech approach to achieving a high-performance building facade." It is probably not a technique that will be copied widely, but by using it in this small but high profile project, SGA spurs other architects to consider how traditional techniques can be used in novel ways.
Miller-Davis Company presentation on the Arcus Center's construction:
Construction of mockup wall for Arcus Center's cordwood masonry:
