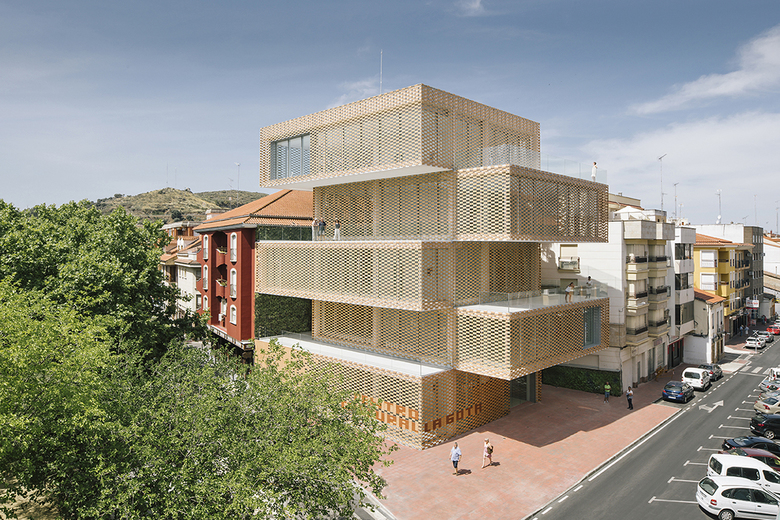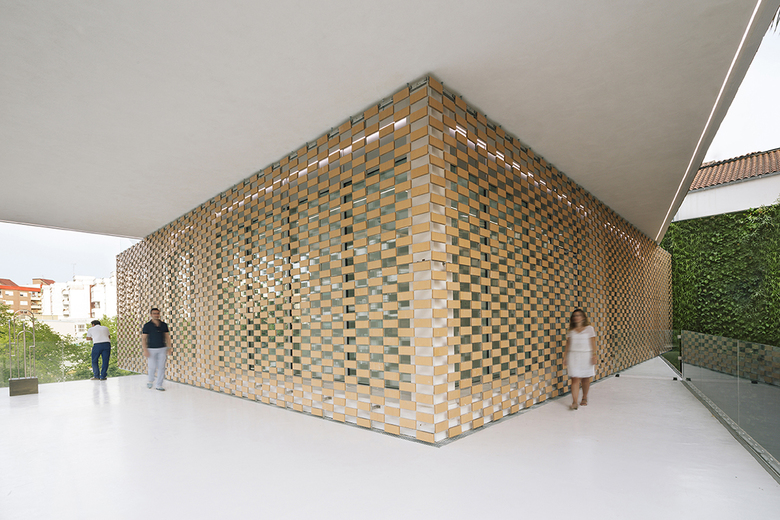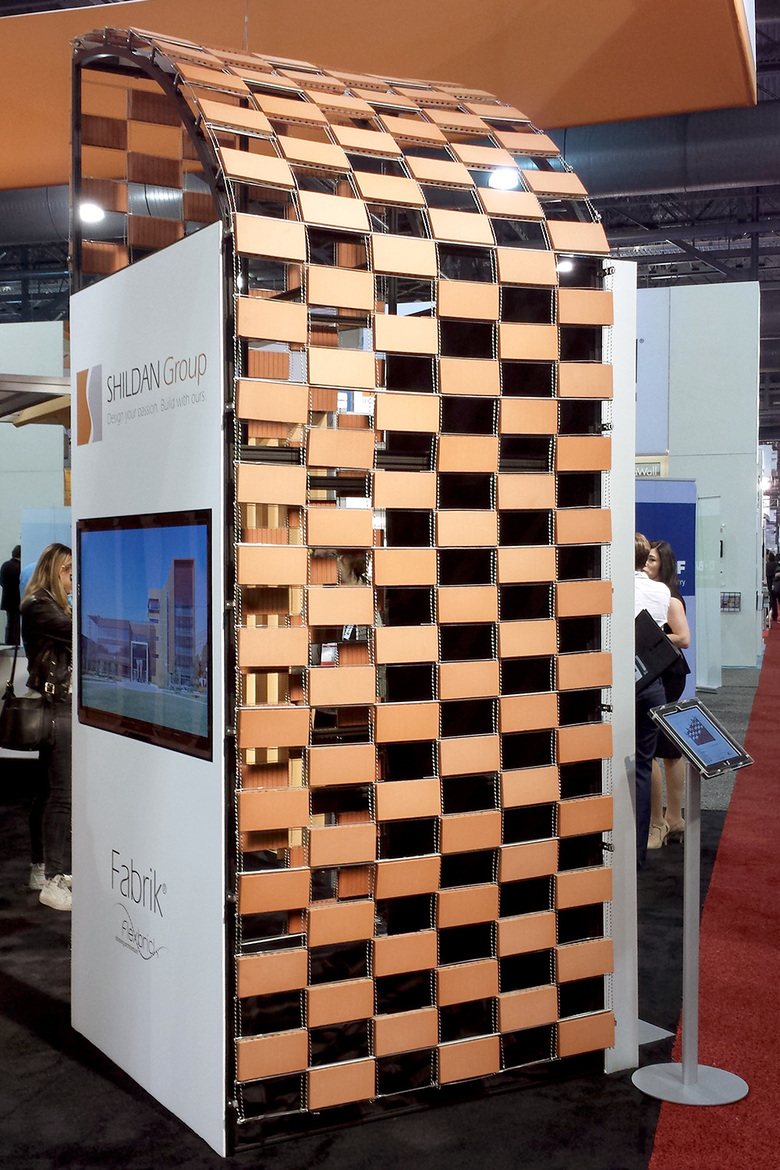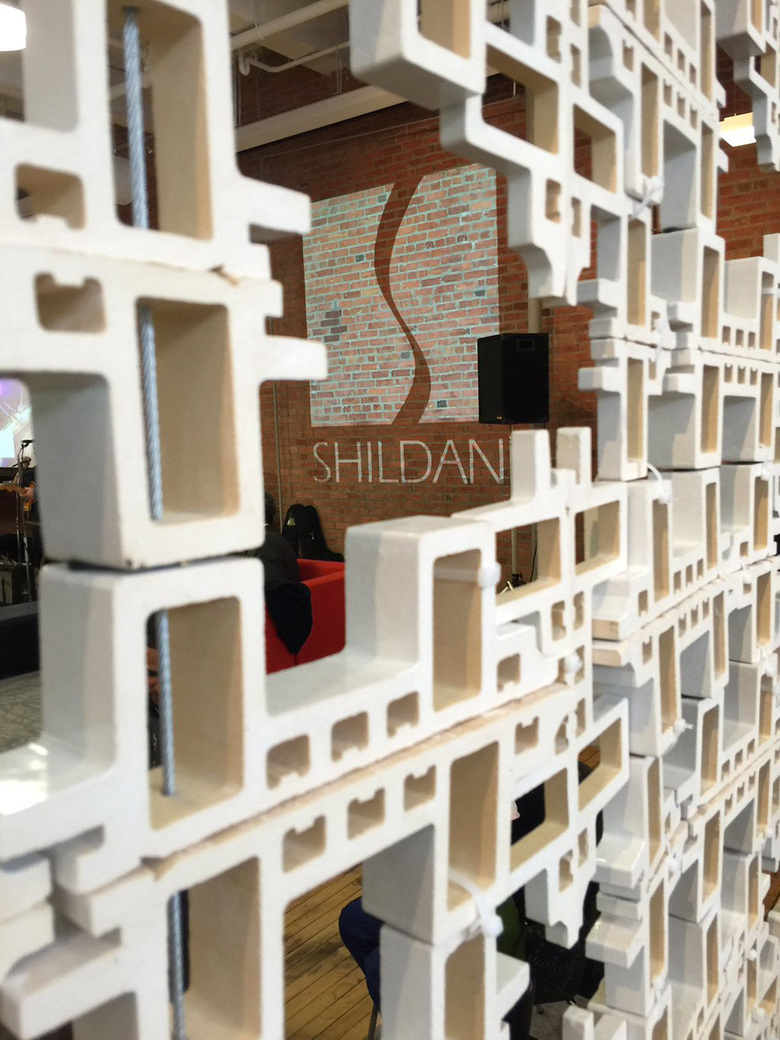'Dressing' Facades with Shildan's Fabrik by Flexbrick
At the 2016 AIA Convention in Philadelphia this week, Shildan Group launched Fabrik® by Flexbrick, which consists of a stainless steel mesh woven with materials such as ceramic tiles to create unique screen walls.
Flexbrick dates back to 2009, when it was created by Piera Ecocerámica and Cerámica Malpes in Spain; two years later it was unveiled at Barcelona Building Construmat. A building that exploits the potential of the product to its fullest is the Cultural Center La Gota – Tobacco Museum designed by Losada García Arquitectos and completed in Navalmoral de la Mata, Spain, last year. The stacked boxes of the building are wrapped in a double wall of glass and ceramic mesh; the checkerboard pattern of the latter filters sunlight entering the building and provides a contemporary expression of traditional tobacco-drying buildings.
Shildan's Fabrik® by Flexbrick at the AIA Convention introduced the product to an American audience. Product literature states, "Similar to a textile, Fabrik® allows you to 'dress' your building in unlimited materials, shapes, colors, sizes, with different levels of translucence." The assembly at the Shildan booth echoed the Tobacco Museum's checkerboard facade, with the addition of a curved profile at the top that showed the flexibily of the system.
Across the street from the Pennsylvania Convention Center, Shildan installed a screen wall inside the recently renovated Phildalphia Center for Architecture, home to the city's AIA chapter. Local firm DIGSAU designed the permanent installation, TerraCurtain, with 587 white glazed rainscreen sections based on the panels Shildan installed on the City Point project in Brooklyn. Turned 90 degrees from the original application, the repeated and rotated shapes create an intricate pattern that is held in place by steel cables, similar to the Fabrik system. If anyting, TerraCurtain should spark the imagination of visiting architects to the possibilities for "dressing" their buildings in all sorts of contemporary patterns, not only checkerboards.




