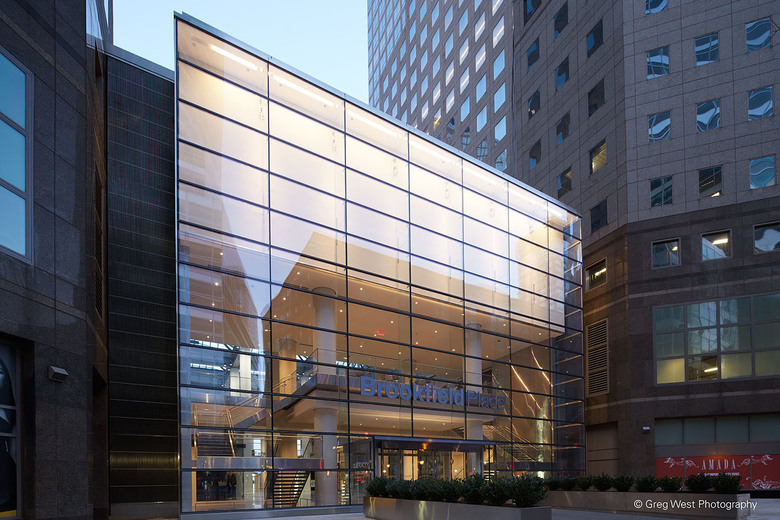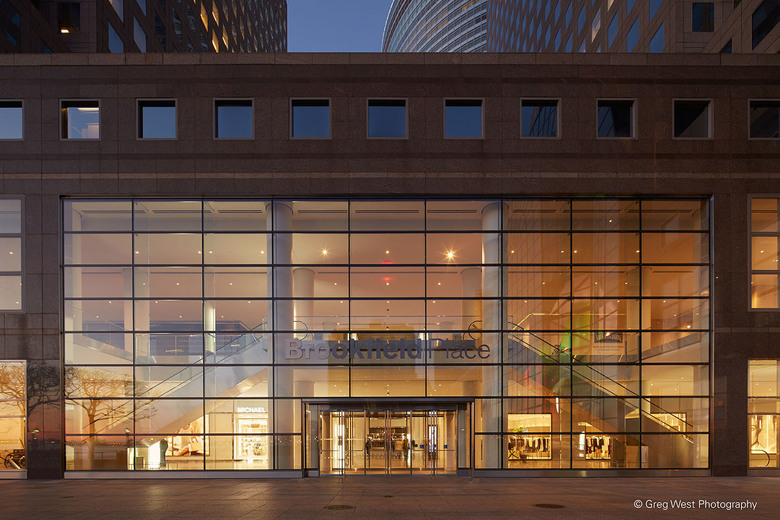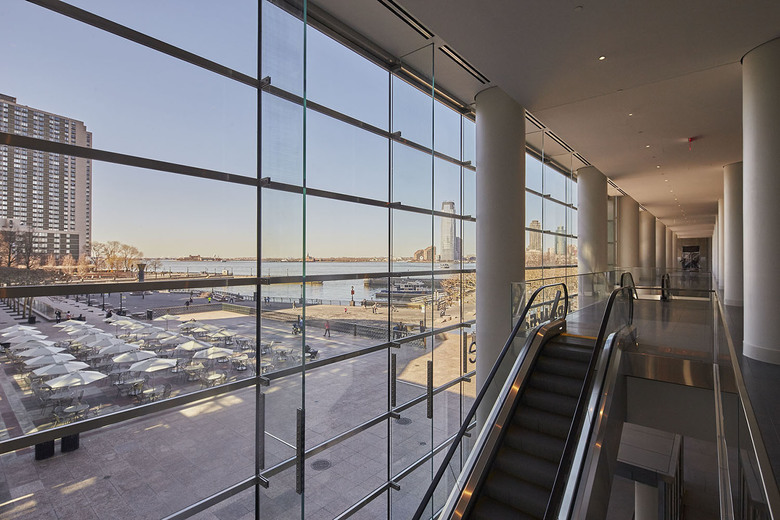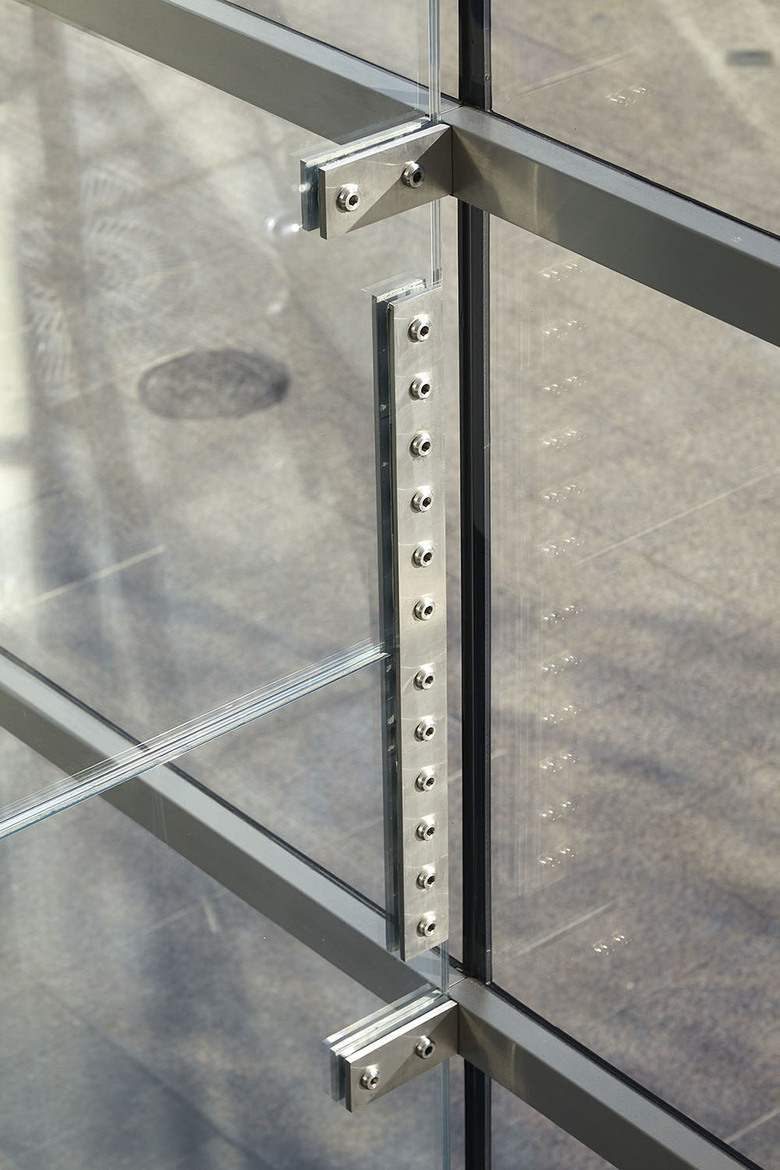Sedak at Brookfield Place
The shopping mall at Brookfield Place in New York's Battery Park City, designed by Pelli Clarke Pelli Architects, features two new highly transparent entrance façades supported by glass fins supplied by Sedak.
The new façades, completed last year, are part of a larger plan that has transformed the former World Financial Center's (WFC) food court and shops into a space catered to high-end shoppers and "foodies," more in line with today's trends of shopping and eating. Cesar Pelli designed the original WFC in the late 1980s and his firm is responsible for the overhaul for new owner Brookfield Properties. Another notable aspect of the redesign is a pavilion adjacent to the old Winter Garden (rebuilt soon after it was damaged on 9/11) that overlooks the September 11 Memorial and the rest of the World Trade Center site to the east.
While the new pavilion looks to the east, the two new entrances façades face north and south; the latter looks onto a plaza and harbor at the center of Brookfield Place's four towers, while the former is aligned with a covered pedestrian street that leads to the residential towers at the north end of Battery Park City. In between the façades is a double-height space capped by skylights. Formerly a food court open to above, it now features two floors of retail spaces, with Bonobos, Diane von Furstenberg, Michael Kors, Theory and other brands. (A new food court, with an upscale grocerty store, cafés and restaurants, is located on the other side of the Winter Garden.)
The new glass walls are more aligned with the reimagined shopping spaces inside, but their transparency also gives the mall better visual connectivith with the outdoors. This almost seamless visual integration of the mall and the exterior spaces is aided by the Sedak glass fins that fully support the horizontally oriented glass walls. The seven-meter-long fins are connected to the curtain wall with small plates at the horizontals, while the fins are connected to each other with longer, yet still slender plates. The triple-laminated glass fins were manufactured by Sedak in Gersthofen, Germany, and shipped to New York City, then assembled on site in only three months.
PROJECT CREDITS
Owner
Brookfield Properties
Main Contractor
W & W Glass LLC
Architect
Pelli Clarke Pelli Architects
Client
W&W Glass LLC/Vidaris
Installation Period
08/2014-10/2014
Project Management
Maic Pannwitz, sedak, Inc.
Sedak scope of work
34 glass fins up to 7m (12mm low-iron glass / triple laminate with SG interlayers)
Photographer
Greg West Photography



