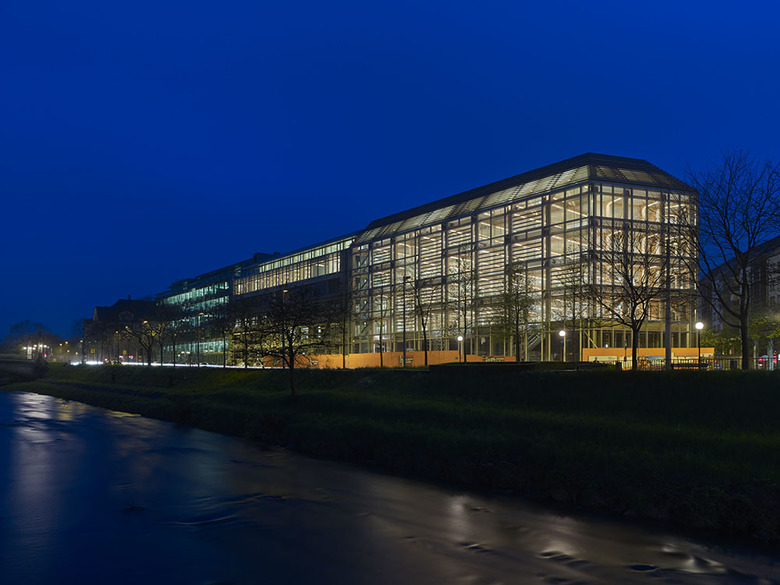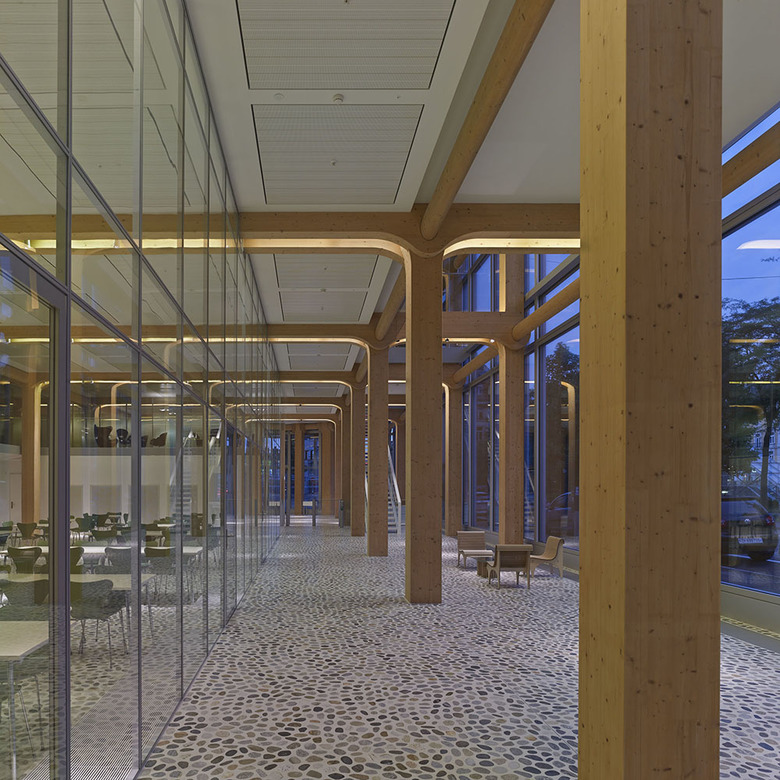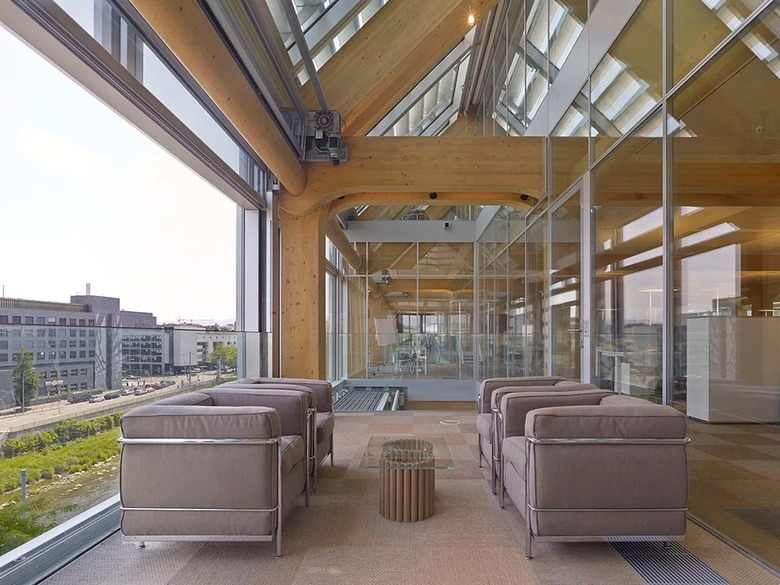Tamedia's Timber Structure
Timber structures are increasingly applauded as a sustainable alternative to the carbon-heavy production of concrete and steel. No longer the domain of houses and other small-scale buildings, wood now frames mid-sized buildings of various types and potentially high-rises in the near future. Shigeru Ban's design for the seven-story Tamedia office building in Zürich raises the bar with its unique timber structure.
Shigeru Ban Architects is known for structures made from paper tubes, but in the case of Tamedia the experimentation extends to a spruce pinewood structure that is free from both mechanical connections and adhesive joinery. Working with executive architect IttenBrechbühl, whose Simon Wacker spoke with World-Architects about the project, the "regulatory restrictions - especially with regards to fire protection - were a challenge for the architects and the general contractor." Actually, the greatest hurdle for more widespread implementation of carbon-neutral timber structures is the restriction of wood-frame construction in many building codes.
For Ban, who must provide testing to local jurisdictions about the suitability of his hybrid paper tubes as a building material, the extensive testing and compromise was most likely expected; the wood-clad steel structure of his GC Osaka Building built in Osaka, Japan, in 2000 required extensive tests to prove the wood provided a one-hour protection. In the case of Tamedia's solid spruce members, which benefit from the char created on the surface of the wood in the event of a fire, an extra 4cm (1-1/2") was added around each component in response to concerns over reaching the required fire rating.
Ban opted for a wood structure because of the advanced timber technology in Switzerland and because of the presence of engineers like Hermann Blumer, who had previously worked with the architect on the complex wood framing of the Centre Pompidou-Metz in France. The most striking aspect of their collaboration on the Tamedia office building is the complete lack of mechanical connections like bolts and screws or any glue in the connection of the wood members. The spruce pine columns and beams are connected via beechwood pins that were prefabricated with CNC milling machines. While hidden from view in the completed building (much like the timber frame is hidden behind the glass facade at certain times of the day), these pins ensure the whole frame remains firm and rigid.
Even as wood is a natural choice on this project given the Swiss context and a desire for a highly sustainable structure, it also responds well to Tamedia chairman Pietro Supino's mandate for a "pleasant working environment." The exposed wood members have a wider range of positive sensorial qualities than steel and concrete, be it their warm appearance, their (lack of) noise, their distinctive smell, and even their natural touch. These characteristics unite the material with the chairman's desire to give his employees a quality working environment.






