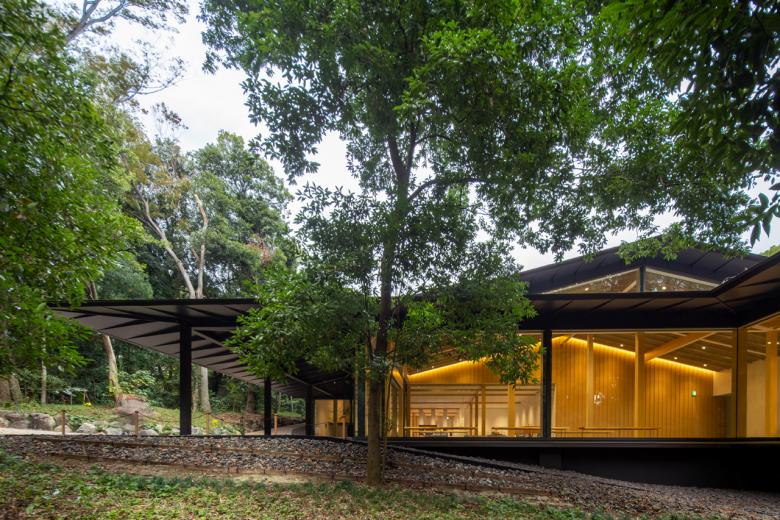The Spirit of the Trees
Blending into the trees of Tokyo’s only major public park, Kengo Kuma and Associates' new museum for the Meiji Jingu is a testimony to Japan’s current architectural soul searching.
Location: Yoyogi Park, Tokyo, Japan
Architect: Kengo Kuma and Associates
- Project Team: Toshiki Meijo, Kosuke Tanaka, Hiroyasu Imai, Masato Shiokawa, Hiroyo Yamamoto
Structural Engineer: Kanebako Structural Engineers.
MEP Engineer: P.T.Morimura & Associates, Ltd.
Graphics: The Nippon Design Center, Inc.
Building Area: 3,300 m2
The approach to the famous Meiji Jingu is always busy with visitors, not only on New Year’s Eve, when thousands come to Tokyo’s most popular shrine to throw a 5-Yen coin into a wooden box and hope for good luck in the new year. The Meiji Shrine is the most prominent location in Japan’s capital for this hatsumōde worship. The shinto shrine is dedicated to Emperor Meiji, who opened Japan to the West in the late 19th century and thus made the influence of European and American architects on Japanese architects possible. Soon after emperor Meiji's death in 1912 an iris garden where he and Empress Shōken often visited was chosen as the location to commemorate his Meiji Restoration. The famous architect Ito Chuta designed the Shinto Shrine in his honor in the Nagare-Zukuri style, using Japanese cypress from Nagano and materials from every Japanese prefecture, then including Korea and Taiwan, to give the founder of modern Japan’s shrine a touch of national identity. The original building from 1921 was destroyed by American bombs during World War II and the present one was completed in 1958.
Japan’s contemporary architecture is in a phase of “national” soul searching once again, now looking at its own roots and thus reinventing the great heritage of wooden architecture. Kengo Kuma is the leading proponent of contemporary architecture in Japan and thus it was an obvious choice that he designed the new Meiji Jingu Museum in Yoyogi Park. Design-wise, the forest grounds play the main role, with the architecture blending into the trees.
The woodland was put in place hundred years ago, creating an inner-city oasis. The museum displays art and treasures from the shrine and explains the history of the site’s buildings and the precious park. It displays items moved from the Homotsuden (Treasure Museum) and its exhibits illuminate key scenes from Japanese imperial history. The first floor introduces Meiji Jingu and Shinto religion as such, while the second floor has room for permanent and special exhibitions.
Kuma is known for his innovative work with natural materials such as wood, stone and clay, and previously he has shown a great ability to create contemporary designs that embrace traditional Japanese aesthetics, fusing history and modernity.The museum looks like a wooden structure, but since the Tokyo fire code does not permit the use of wood as a load-bearing material for public buildings, it is made of a steel skeleton. The architects found an interesting twist and turned that into a detail: the H-beams have the “gaps between the flanges filled with a cypress plank to balance the sharpness of the structure and the warm and gentle atmosphere in the space,” as the architects put it.
To use wood as a fireproof cladding for structural steel is not uncommon in Japan and not as odd as it might sound at first. Wood turned into charcoal when exposed to a flame has proven to be a great fireproofing material. Even Kuma’s National Stadium, which will get a lot of international attention this summer if and when the Summer Olympics take place in Tokyo, uses wood in both cladding and load bearing roles.
Trees and wood carry many meanings in this project. Following the death of Emperor Meiji, trees were collected from all over Japan and planted in the park by volunteer workers. They have now matured and provide a great canopy over Kuma’s building. He limited the height of the eaves, divided the roof into smaller parts with tapered edges, and segmented the outer wall. Sine the Meiji Jingu is a Shinto shrine, and according to the Shinto religion kami (spirits) can inhabit all parts of nature including trees, the architects paid special attention to this “holiness.” The few trees that were cut down to make room for the new museum, including zelkova and camphor, have been reused for the furniture and interior surfaces. The architects did this “in order to emphasize the importance of recycling the valuable resources of the forest” and to keep the forest spirits unharmed.
Keiyaki (zelkova in Latin) is Kuma’s preferred wood, because of its look, smell and feel, its moisture-absorbing qualities, and the fact it can easily be turned into veneer. Tokyo’s most famous boulevard, Omotesando, which leads to the Meiji Shrine, is lined with keiyaki trees and is one reason why it became “Tokyo’s Fifth Avenue” in the first place.












