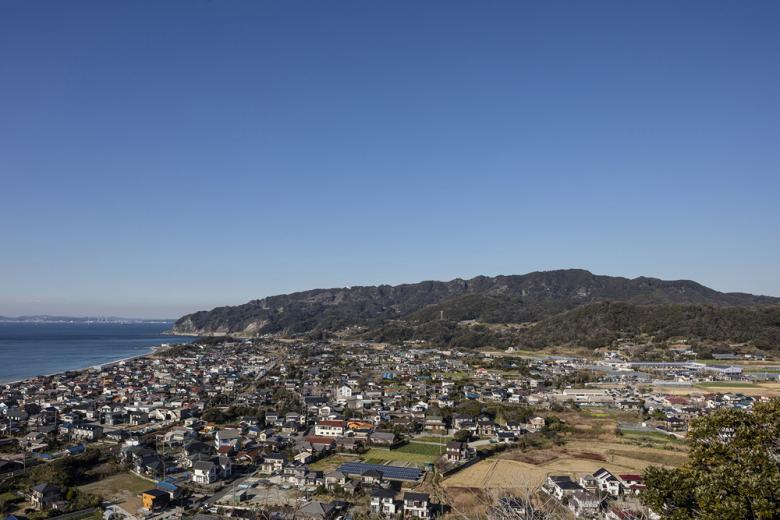MICHI-NO-EKI HOTA SHOGGAKO
MICHI-NO-EKI HOTA SHOGGAKO
30. de maig 2016
As an elementary school was closing with a 126 year-history since its establishment, proposals for utilizing it as a regional urban interaction facility were collected, and a proposal by a joint venture composed of four design offices was selected among them. The purpose was to revive it as a completely new facility that would contribute to revitalization of the community by attracting many tourists from outside the region while keeping traces of the elementary school with a long history and memories of the alumni.
Distant view
Please give us an overview of the project.
School building
"porch of the town"
What was most important for you during the design process?
This facility was planned to create a place for residents from the region and tourists to meet and interact. The “porch of the town,” additionally built on the front side of the old school building, is a semi-outdoor buffer area, and the first floor is a portico-like space in front of local shops and the second floor produces veranda-like space in front of the lodging rooms. Passive environmental equipment such as heat-accumulating black-and-white resin panels, tents to form heat borders, return ducts and pressure ventilators for temperature control, and canopies was installed to establish a space for actively enjoying the warm climate of Minami Boso.
"porch of the town"
Simple accommodation (old classroom)
Public space for children (old classroom)
What challenges did you face in the project? How did you respond to them?
Due to the usage change from a school to a complex facility, satisfying standards after the renovation, including securing fire protection performance and fire compartment for different usages by the removal of the staircase, was an issue.
With how to keep memories of the original school as one concept, mindful efforts were made to use the space of the school and existing furniture and supplies as much as possible. Plants from the school were transferred to the external facility or reused for log benches and so forth.
Bath room building (old teachers' office building)
Bath room
Farm-fresh market (old gymnasium)
Farm-fresh market (old gymnasium)
Field
Evening view
How does this project fit into current architectural trends such as sustainability, social function, or technology?
1F plan
School building section
E-mail interview by Ryogo Utatsu / japan-architects
Michi-no-Eki Hota Shoggako
2015Chiba, Japan
Architects
N.A.S.A architects JV
Project Team
architectureWORKSHOP
>>japan-architects
SPATIAL DESIGN STUDIO
ADH Architects
NASCA
Structural Engineer
Structual Design Office OAK / EJIRI STRUCTURAL ENGENEERS
Contractor
TOKAI KENSETU
MEP/FP Engineer
Setubikeikaku.co.ltd
Planting Adviser
ash-garden
Environmental Adviser
MAGORI LAB
Site Area
14235.50㎡
Building Area
2660.14㎡
Total Floor Area
3486.73㎡
Photo
Satoshi Asakawa













