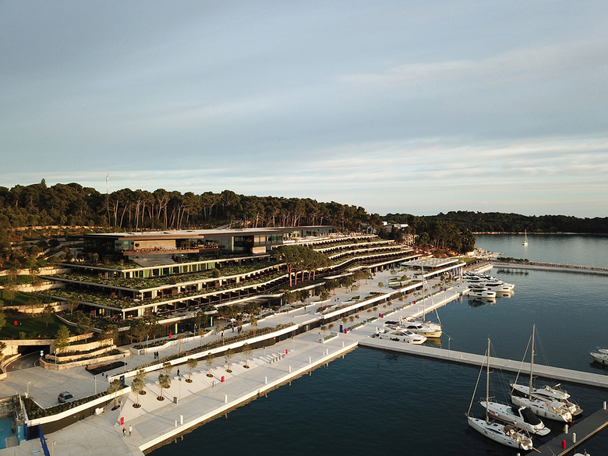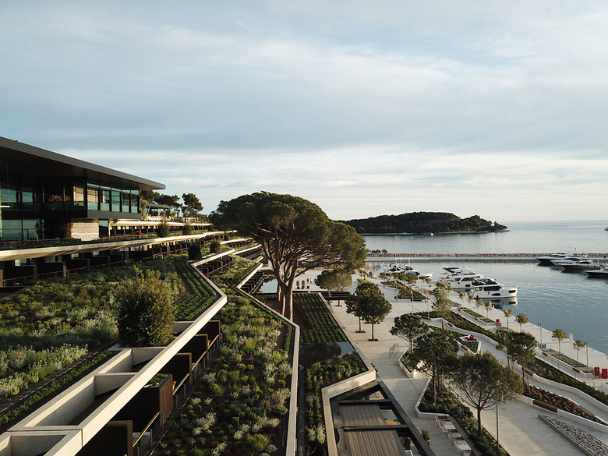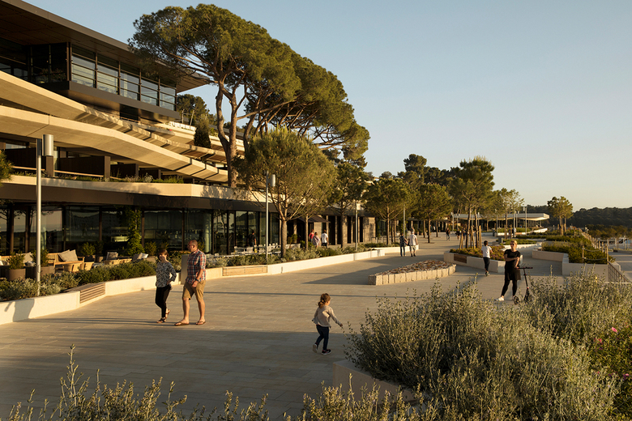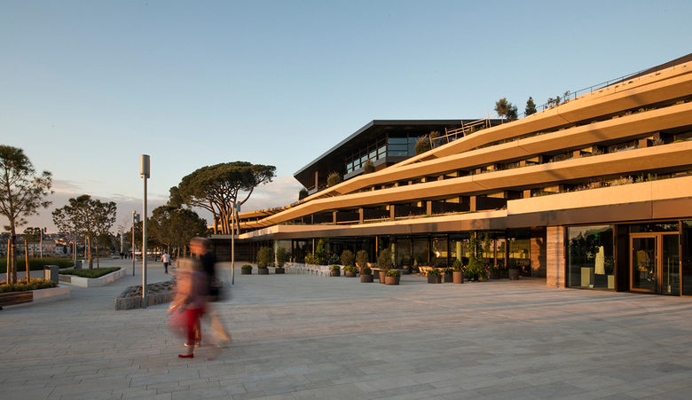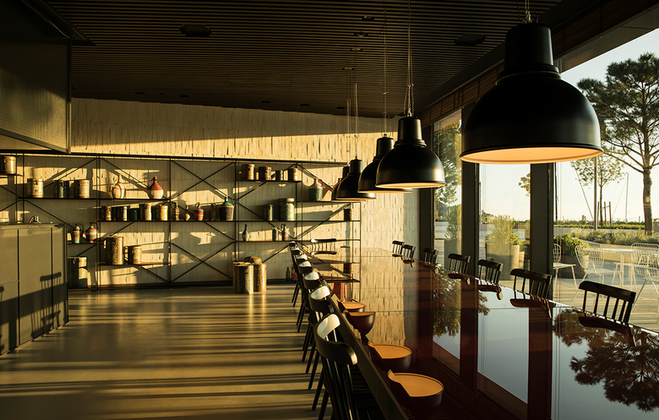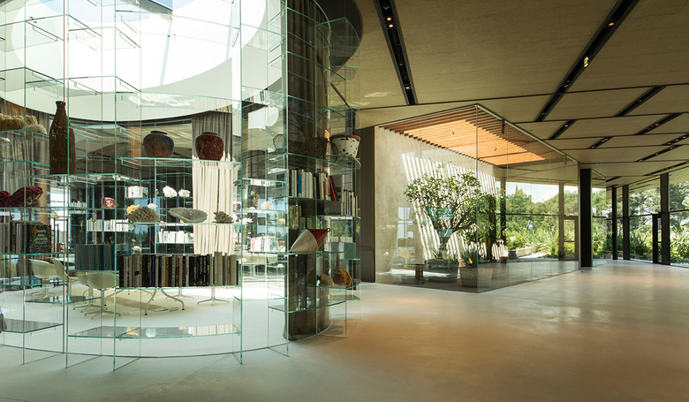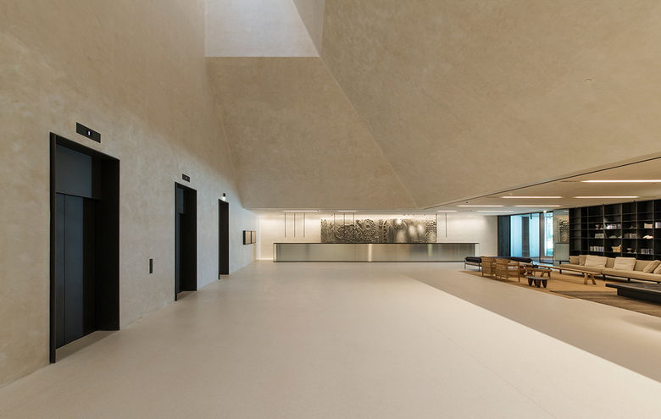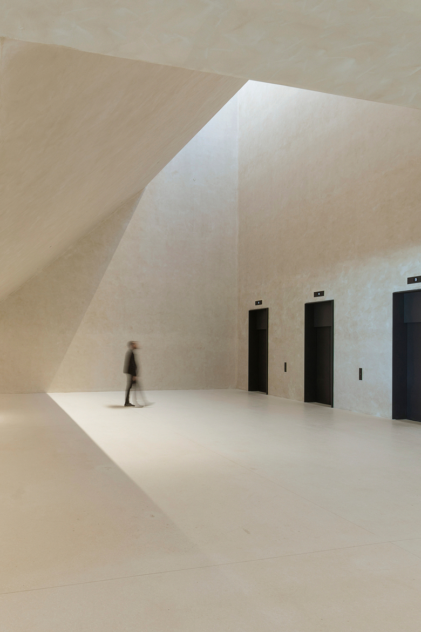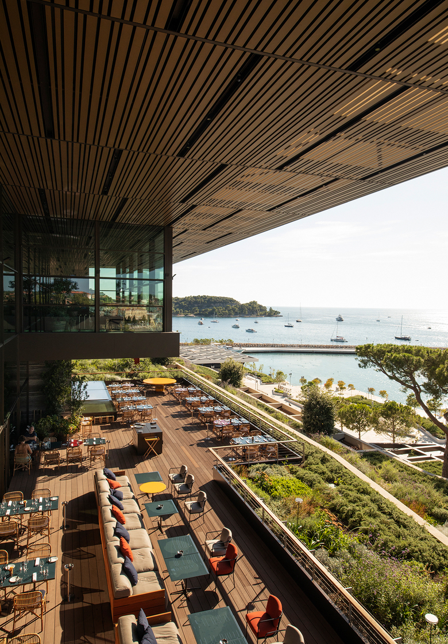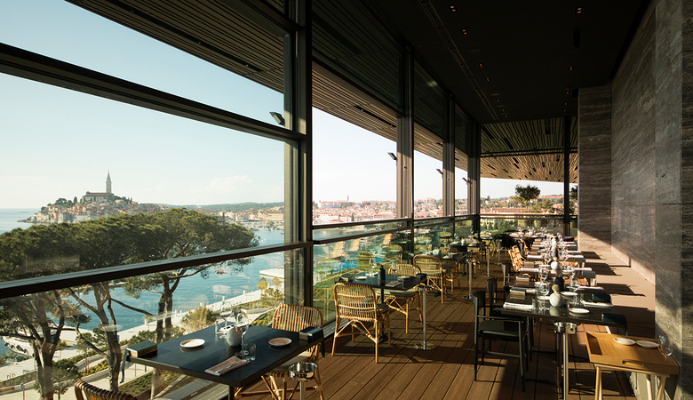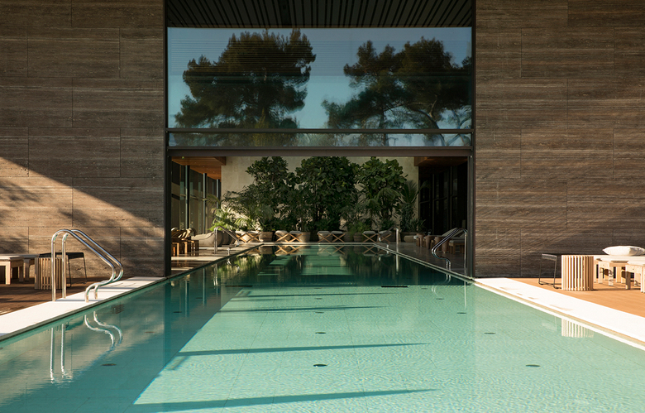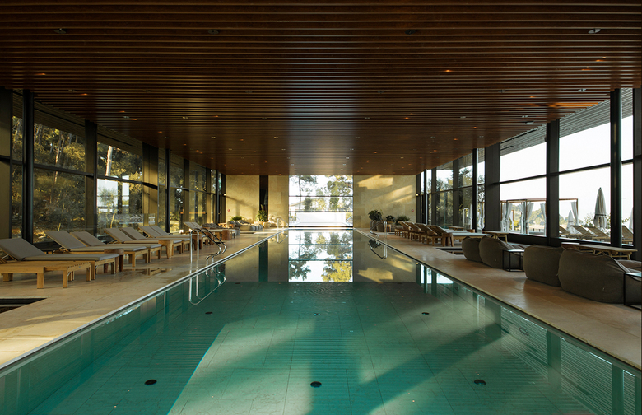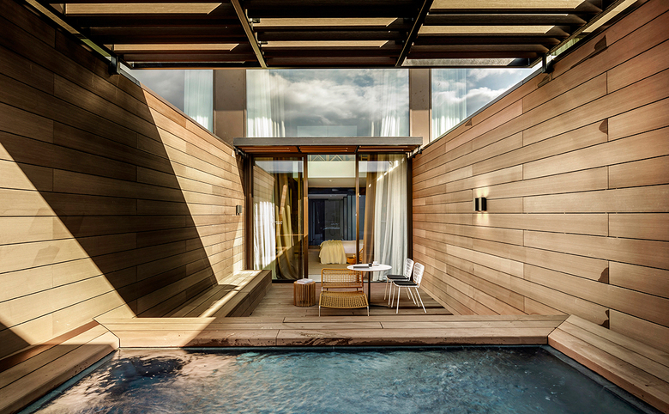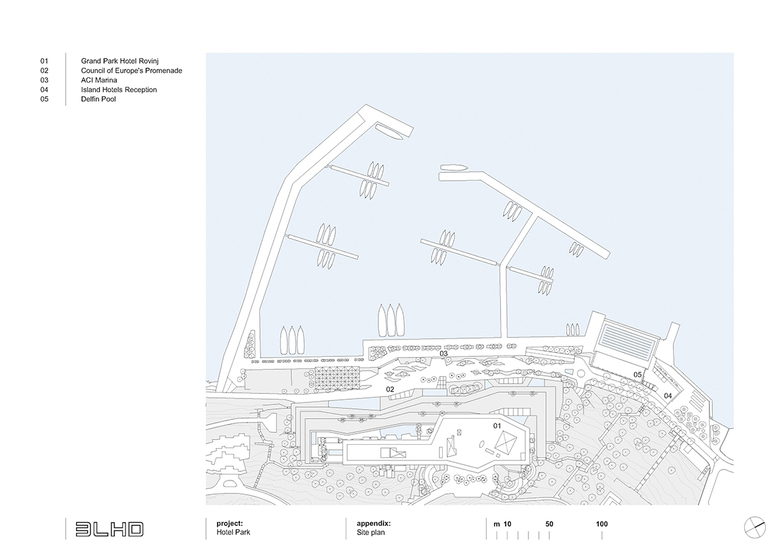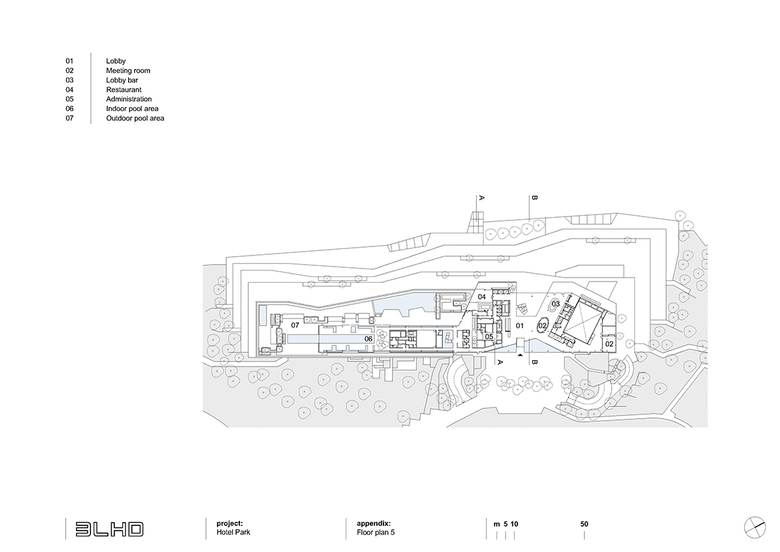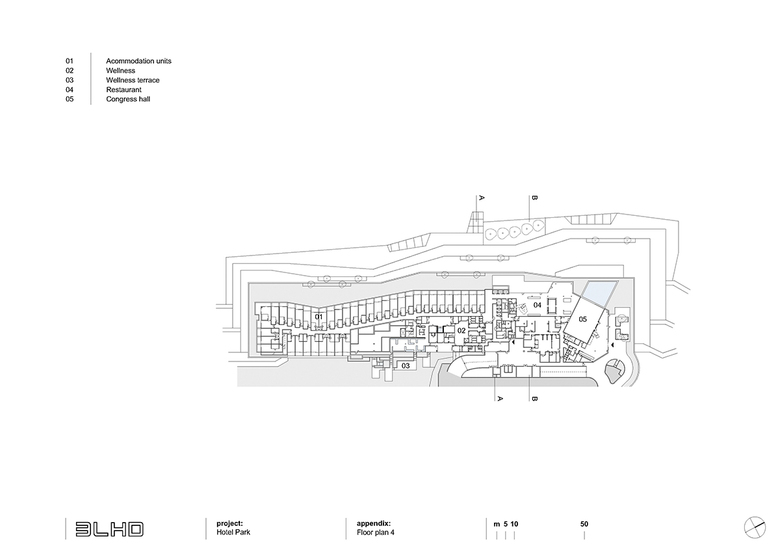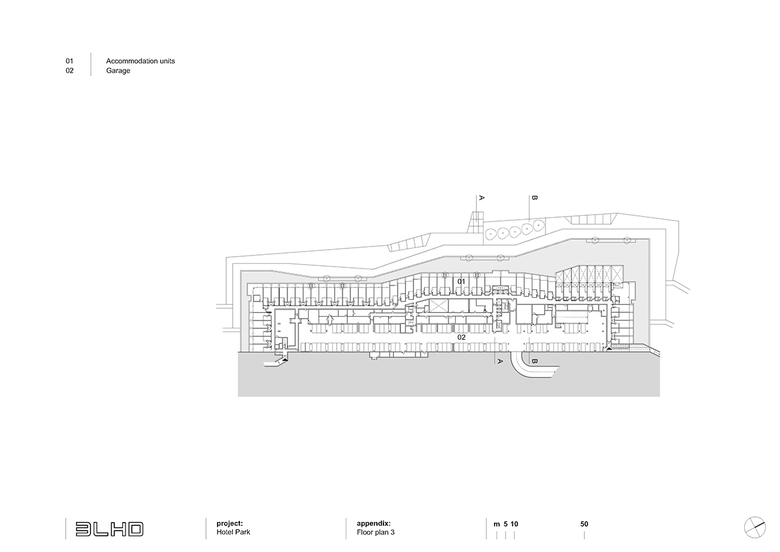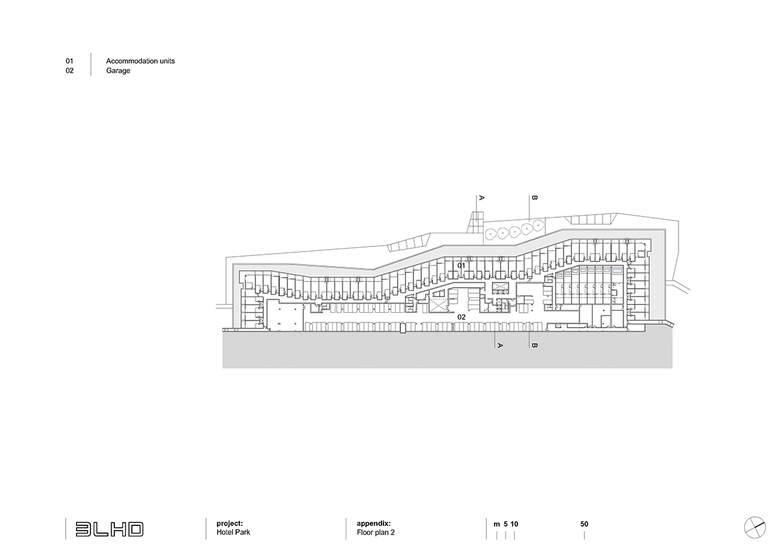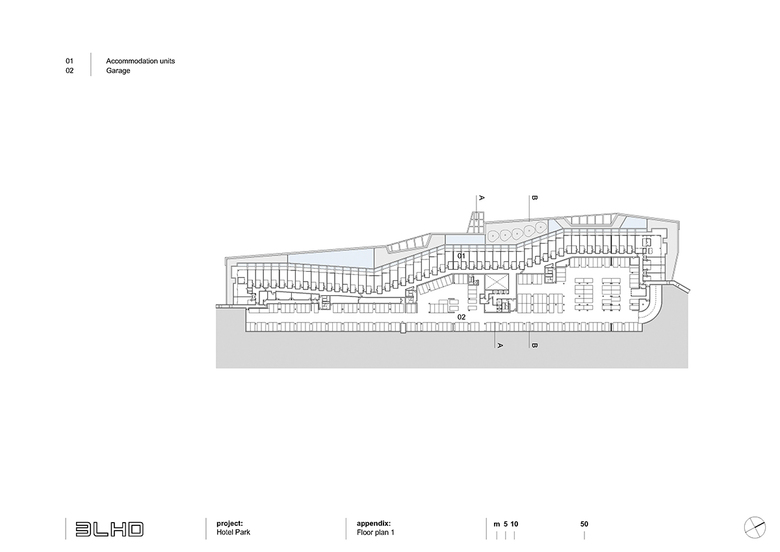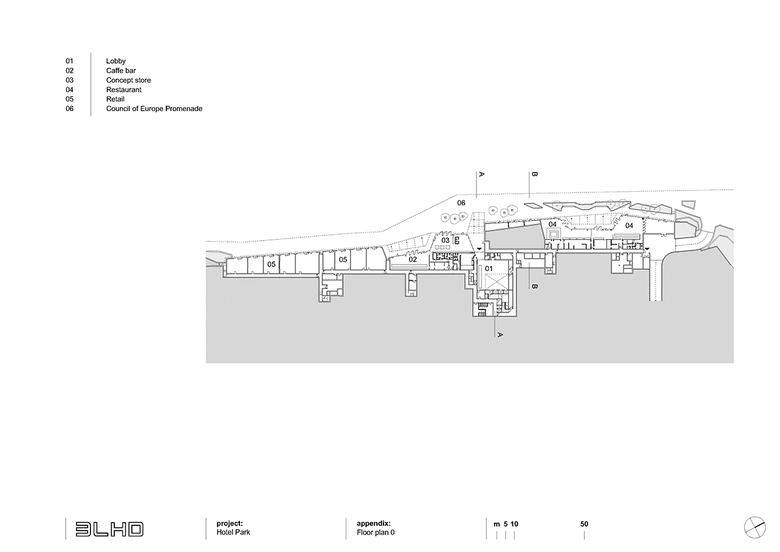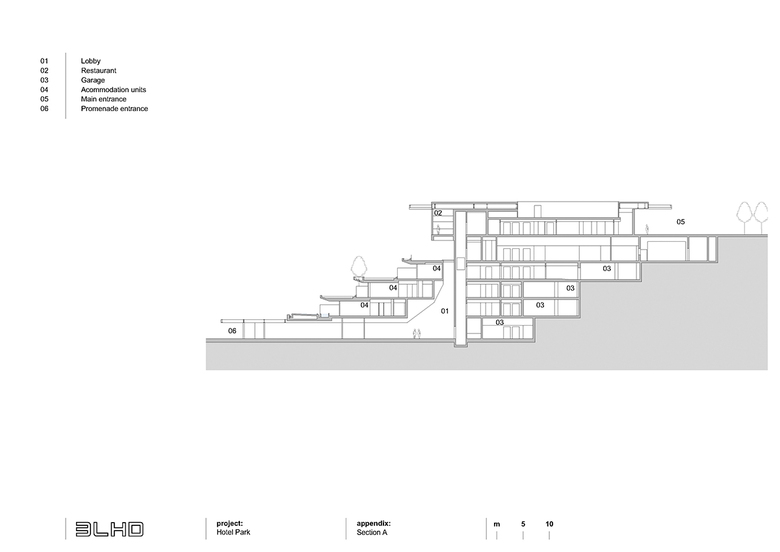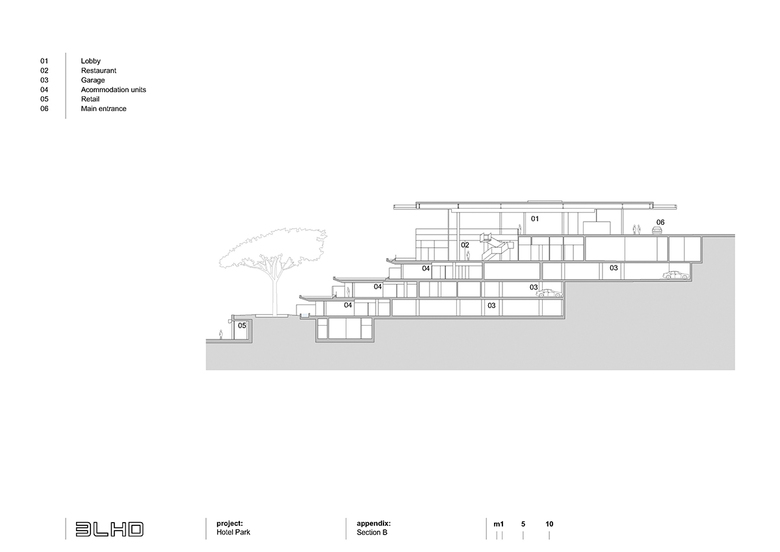Grand Park Hotel Rovinj
Grand Park Hotel Rovinj is a viewpoint for the most beautiful stage on the Adriatic. No matter where he is in the hotel, the guest gets the impression he is staying in a park overlooking Rovinj, St. Euphemia, the island of St. Catherine and the most beautiful sea sunset.
Located directly on the coast, near the marina and the promenade, it connects the inner city area with the tourist attractions of the Monte Mulini zone.
Location: Rovinj, Croatia
Client: Maistra d.d.
Architect: 3LHD
- Project Team 3LHD: Saša Begović, Marko Dabrović, Tatjana Grozdanić Begović, Silvije Novak, Sanja Jasika Lovrić, Zorislav Petrić, Ivana Šajn, Leon Lazaneo, Krunoslav Szorsen, Maja Milojević, Daša Manojlović, Uršula Juvan, Dragana Šimić, Zrinka Vrkić, Mia Andrašević, Denis Hrvatin, Ines Vlahović Mazinjanin, Goran Mraović, Hrvoje Bilandžić, Vibor Granić, Duje Katić, Kristina Marković, Tomislav Soldo, Deša Ucović
- Collaborators: Jan Ružić, Branimir Turčić, Boris Goreta, Deša Jelavić, Marta Kolar, Valentina Krekić
- Principles: Piero Lissoni with David Lopez, Fabrizia Bazzana, Ilia D’Emilio
- Project Team: Giorgio Pappas Simone Caimi, Sara Cerboneschi, Pino Caliandro, Patrizia Manconi, Gaia Guarino
- 3D: Alberto Massi Mauri, Alessandro Massi Mauri, Matteo Sponza
- Styling: Elisa Ossino Studio
- Uniforms: Fashion Designer Carlos Baker / Art direction Samuele Savio per Graph.x
In order to blend into the existing forest, the floors are offset to follow the slope of the site and form large terraces, Mediterranean gardens, pools and sundecks. A bar with a terrace and an à la carte restaurant are located in the lobby and the reception area, which is connected to the main restaurant with a central staircase. Great significance in the hotels’ view was given to five pine trees that have been growing on the site for over half a century.
The congress hall overlooks the Rovinj peninsula through the largest glass window in Europe. Wellness zone includes a spa, a sunbathing area and three swimming pools, extending on two floors overlooking the surrounding woods and the town. The main pool is partially placed in a glass pavilion which opens in the summer, intertwining the interior with the park and the sea.
Italian architect and designer Piero Lissoni was in charge for interior design. Public spaces are characterized by a multitude of details, a large number of types and specific pieces of furniture that, despite mutual diversity, make a unique story together. Special attention was dedicated to styling. Earthy tones and colors prevail in the rooms – a counterpoint to the blue sky and sea that surround the hotel.
The areas alongside the promenade are functionally and formally different from other spaces. They are intended to be a new space for social gatherings, a square with diverse amenities. A relaxing atmosphere is created by water surfaces, carefully selected paving and greenery, which frame particular content zones and makes the whole area both attractive and accessible.
Visual identity, signage and environmental graphics design: Bruketa&Žinić&Grey
Structural engineering: Ivan Palijan (Palijan)
HVAC, Gas installation project, Pool systems, Plumbing and drainage: Vladimir Paun (Termotehnika)
Electrical engineering and fire protection system: Željko Omrčen (Agenor plus)
“Hotel Park trafostanica” project: Željko Omrčen (Agenor plus)
Sprinkler installation: Branimir Cindori (Apin sustavi)
Plumbing and drainage and hydrant network – infrastructure: Duško Mičetić (Građevno projektni zavod)
Special projects - kitchen: Zoran Divjak (Dekode)
Landscape design – building, zone around the building: Nataša Tiška Vrsalović (Dionaea-vrtovi)
Landscape design – wider zone: Katja Sošić (Studio KAPPO)
Traffic planning: Tomislav Kraljić (C5 Koncept)
Elevators: Rok Pietri (Lift Modus)
Building physics: Mateo Biluš (AKFZ studio)
Noise protection and acoustics: Mateo Biluš (AKFZ studio)
Geodetic survey: Sebina Stepančić Salić (Geoistra)
Fire safety, safety at work project: Milan Carević (Inspekting)
Geotechnical study:Milan Mihovilović (GEO-5 d.o.o.)
Bill of quantities: Lucija Ivas (FOREL projekt)
3D laser scanning: Zlatan Novak (VEKTRA)
