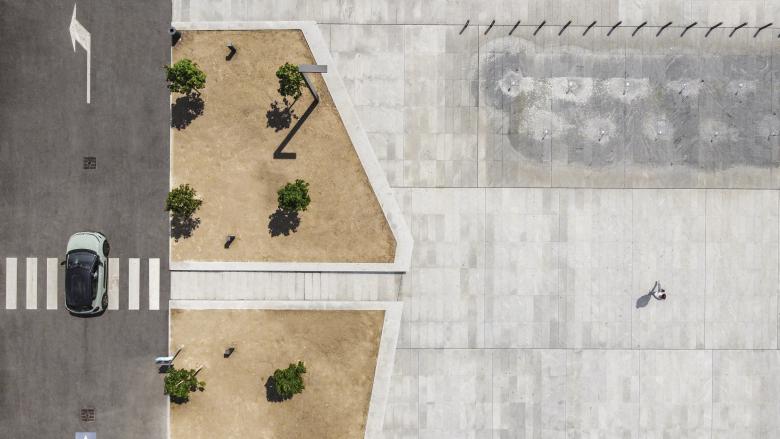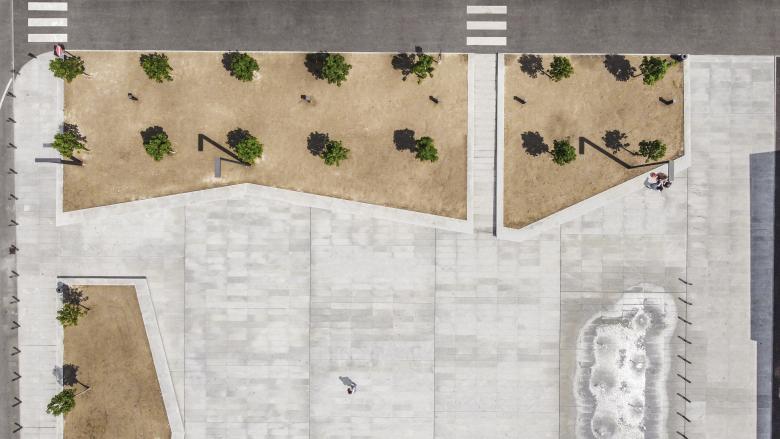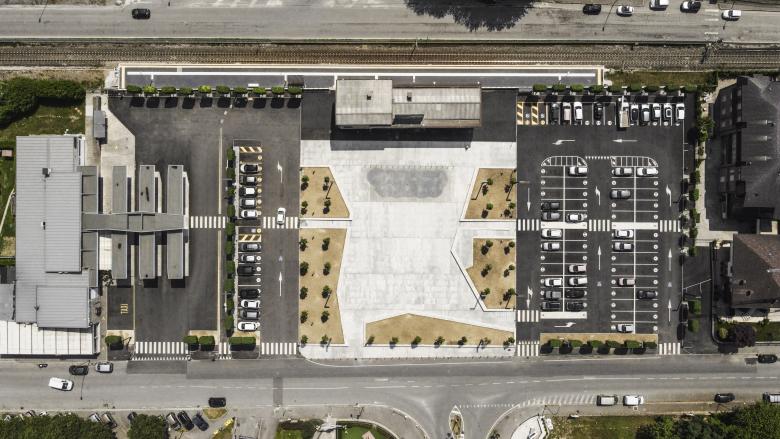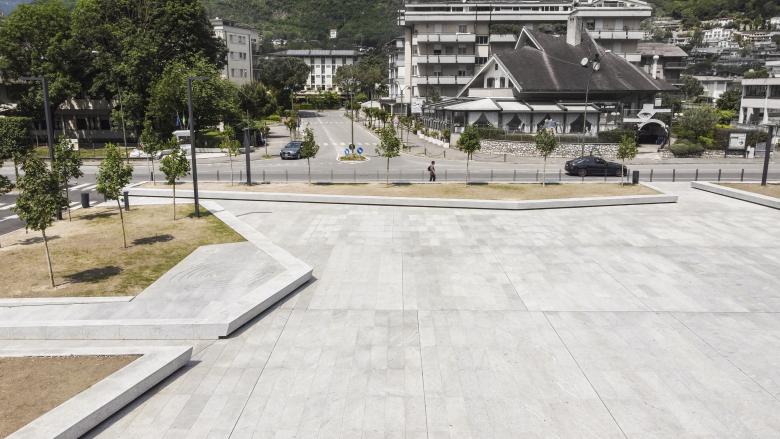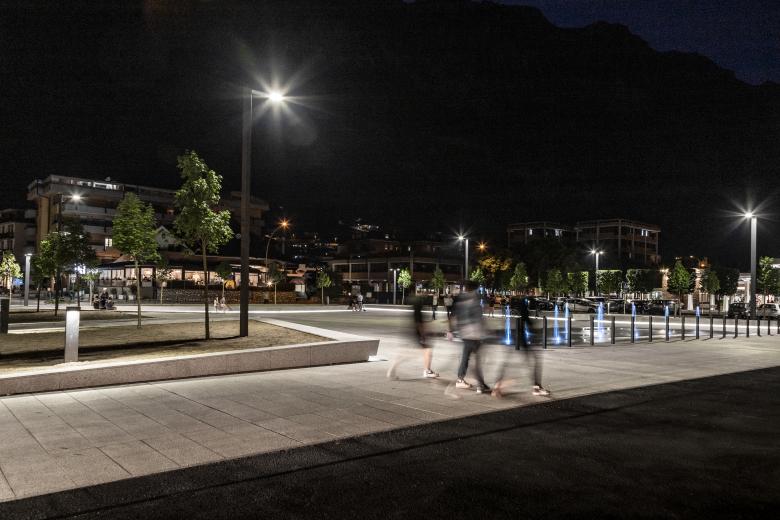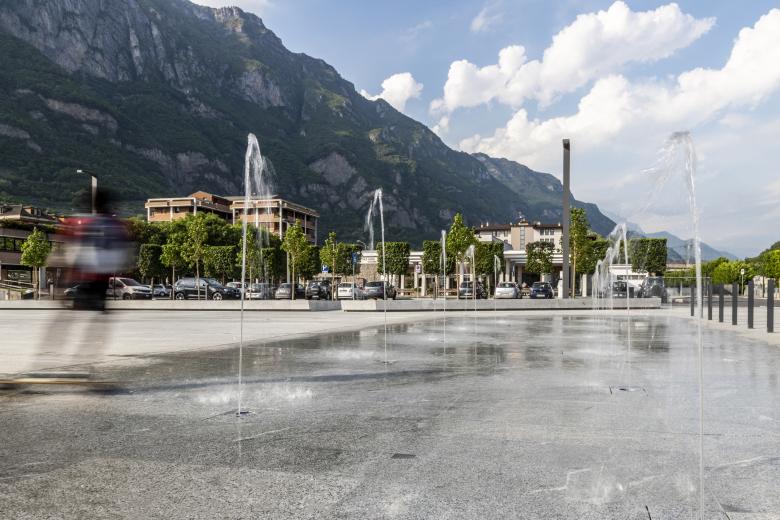Darfo is a thermal resort in the lower Camonica Valley, surrounded by a beautiful mountain range and internationally known for its thermal baths.
The design for new public spaces involves the areas connected to the railway and bus stations, which were developed according to XX century functionalist models in the sixties.
This proposal identifies a few functional specifications and articulates the space into three main areas, differentiating the central pedestrianized area from the adjacent areas that can be accessed by cars.
the central part is the core of the project, it directly accesses the opposite railway station from a car-free area. this pedestrian square becomes the gateway to town, as well as the new urban centre, a place for social gatherings and suitable for events.
The square’s sides are redefined to the north towards the bus station, and the south with a parking lot that can be used for the weekend market with facilities that supply energy and water. the definition of the central space is made through the configuration of three platforms with an irregular perimeter in the middle and regular towards the outside. these are 45 centimetres higher than the square and have an axe that detaches them from the ground. their height drops t 20 centimetres towards the exterior. It is characterized by a stone peri- meter with a seat on the side facing the square, with rows of maple trees to the north, south and west.
All these plants, together with the conversion of the station, definitively give a new identity to the former square’s area.
The pedestrian square has a pavement made of portuguese granite slabs of 132×40 cm, arranged in a grid. in the central part of the square, the soil with a lawn and an irrigation system.
the south-facing car park-market area rationalises the space with almost the same number of parking spaces as in the previous layout.
there is a particular care to the peculiarity of the asphalt that assumes, thanks to the addition of oxides, a reddish-purple color which is coherent with that of the porphyry cobble. Near the station there is a fountain made with a system of jets, that can be regulated with different heights and with a variable chromatic lighting system.
A common Place in Darfo Boario Terme
Torna enrere a la llista de projectes- Localització
- piazzale einaudi , 25047 Darfo Boario Terme, Italy
- Any
- 2021
- Client
- Municipality of Darfo Boario Terme
- Equip
- Arch. Camillo Botticini, Arch. Matteo Facchinelli, Arch. Lucia Fanetti
