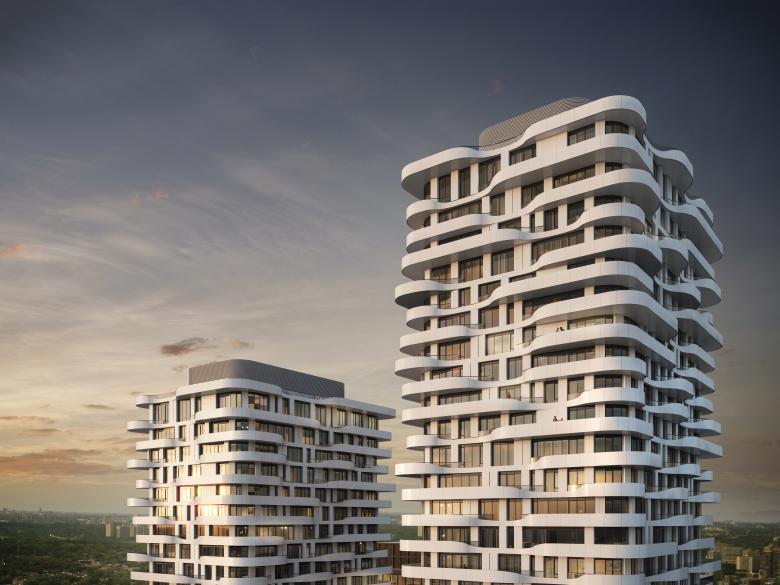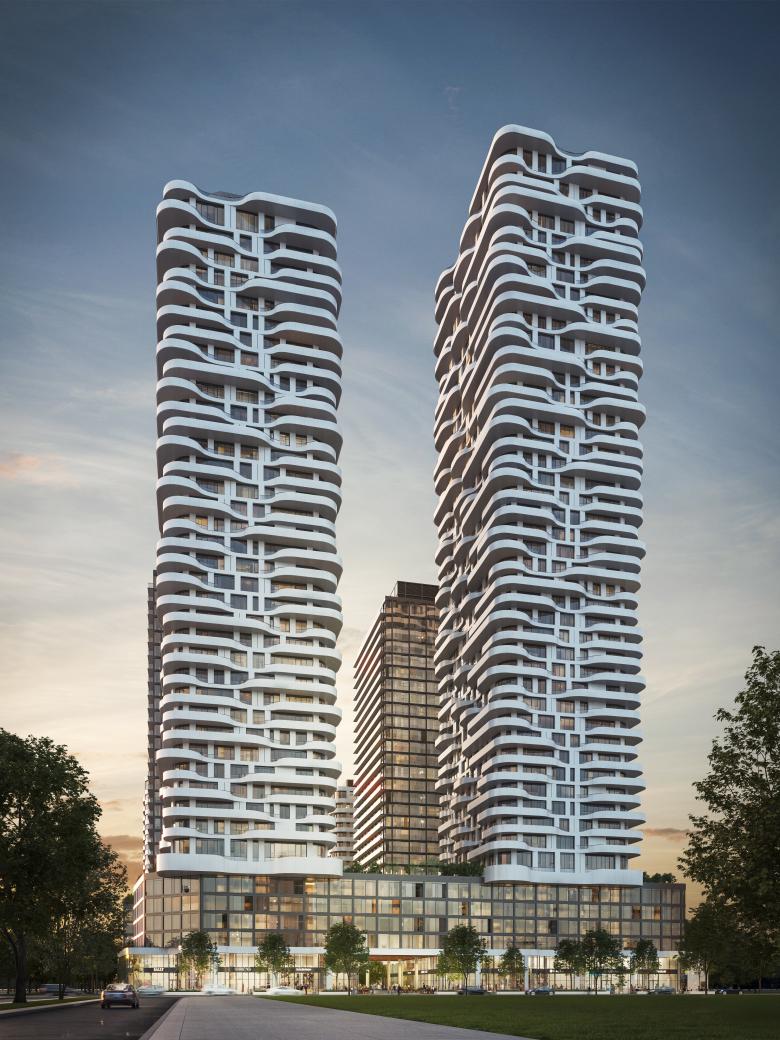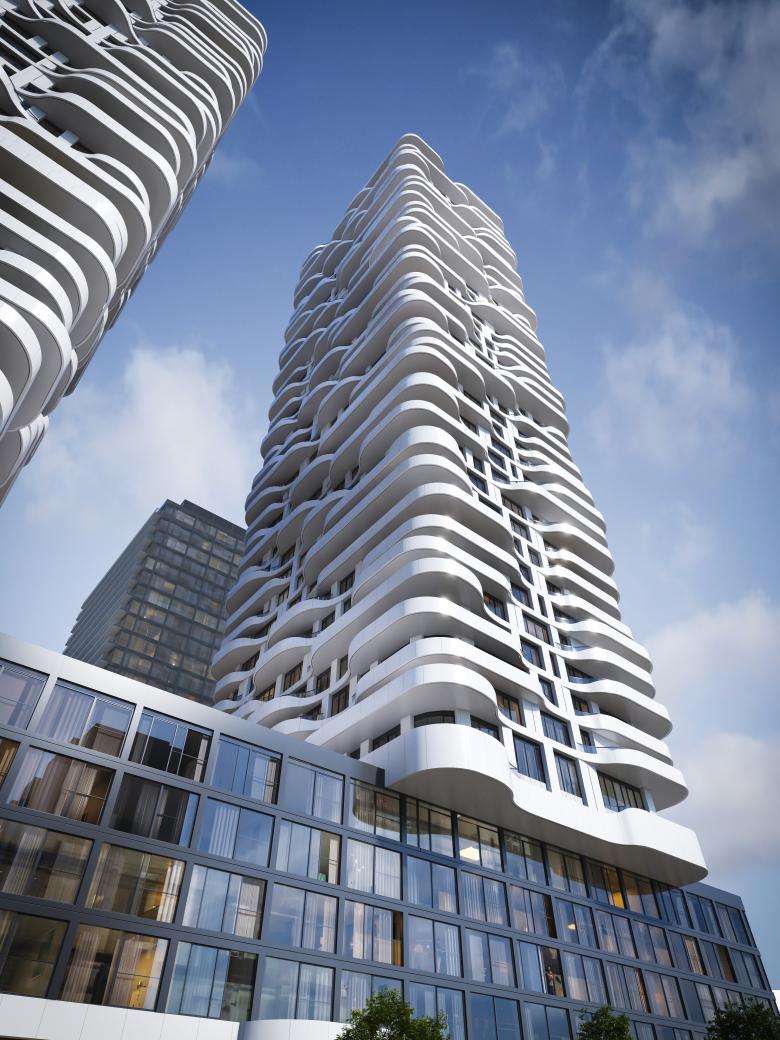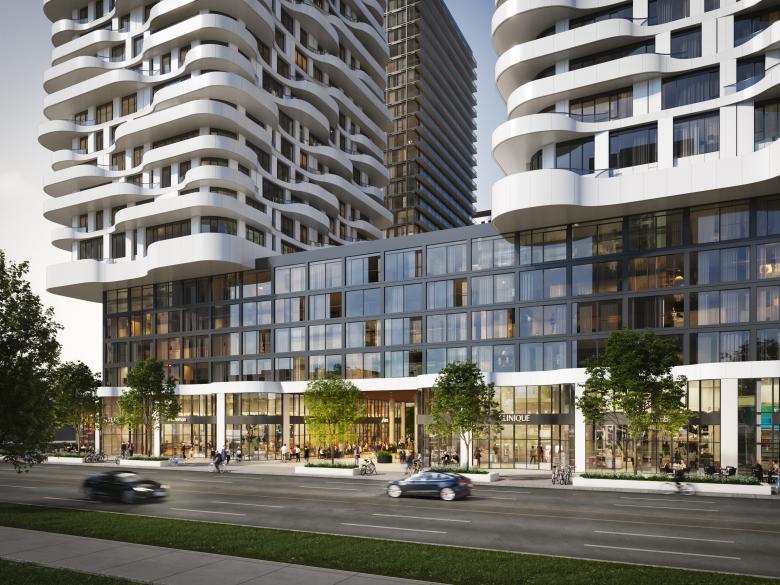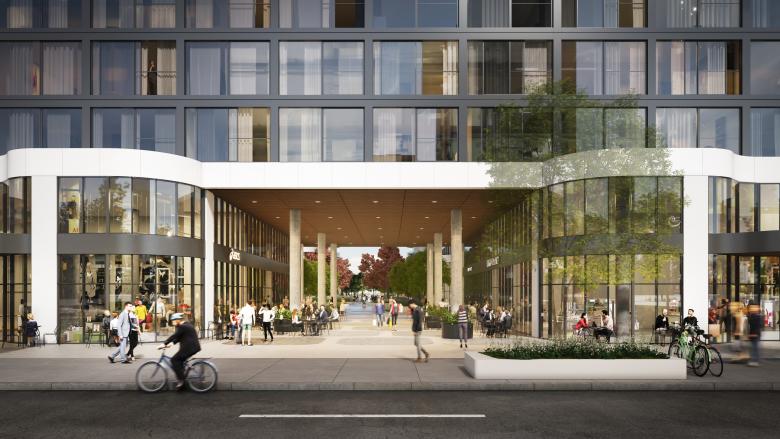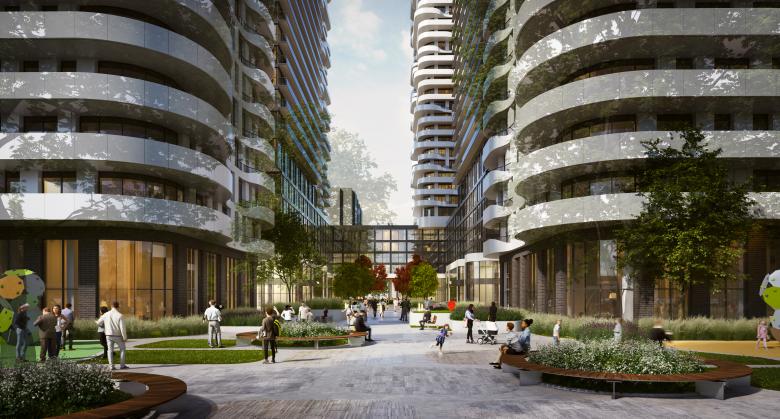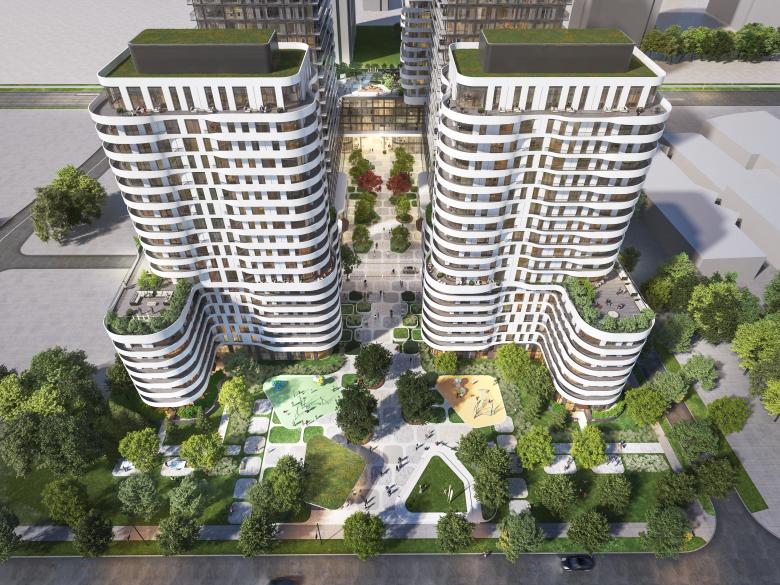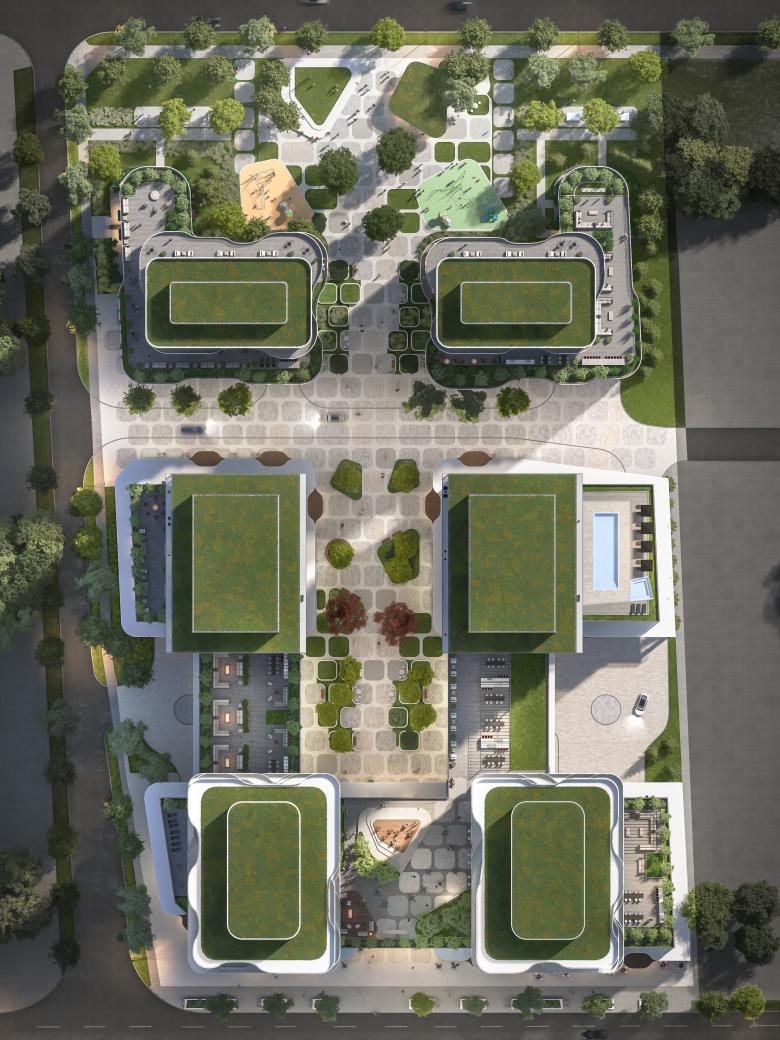The total development is 161,391 square meters, adding 2,080 residential units to this area of Steeles Avenue West.
The southwest block with incorporate a 29 and 39 storey tower and a five story podium. The southeast block will feature the larger towers of 35 and 45 storeys. Two 16 storey towers to the north will hold 179 and 216 units each divided between condominium and townhouse units with nine-storey podiums. The towers will feature green roofs and and POPS at the northern end.
The heart of the project is a tree-lined boulevard consisting of a 20-meter-wide rightof-way, with a 9-meter carriageway running down the middle sharing space, 3 meter landscaped flanking strips, 2-meter-wide sidewalks and a .5-meter buffer strip. The two flanking buildings closest to the main road have retail uses at the base, and so there is an additional 1.5-meter setback with attractive pavement enhancements.
These towers are wrapped with architecturally distinctive strips of balcony. These curvilinear balcony-ribbons soften the profile of the towers, creating an organic sculptural presence in place of the typical boxiness of towers. The design intention is to introduce a level of architectural sophistication that enhances the status of this emerging neighbourhood.
180 Steeles Avenue West
Torna enrere a la llista de projectes- Localització
- 180 Steeles Avenue West, Vaughan, Canada
- Any
- TBD
