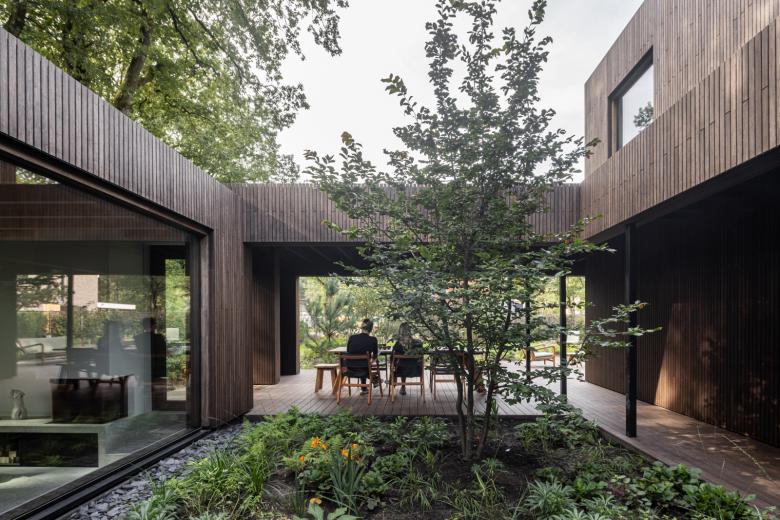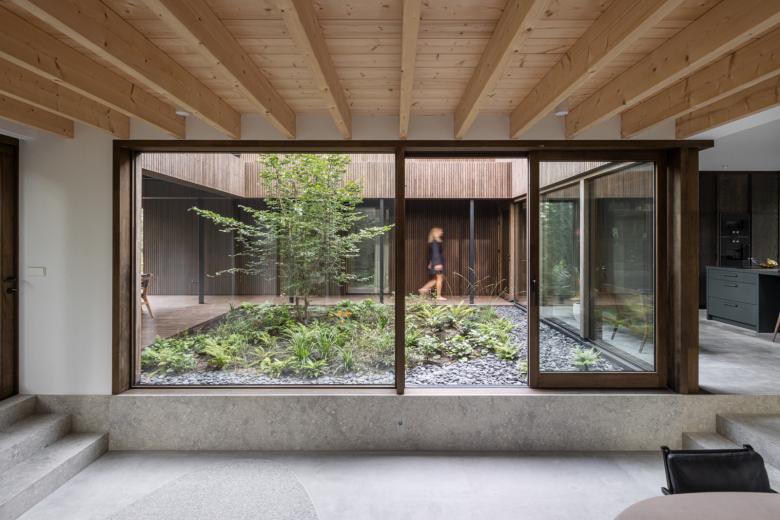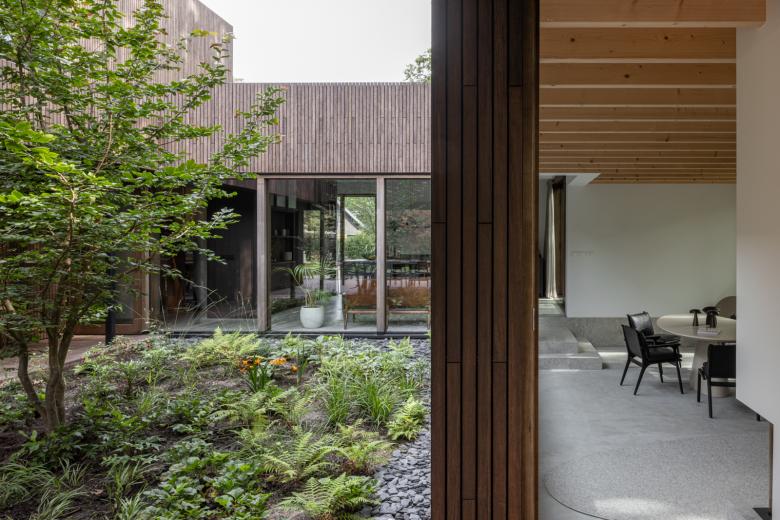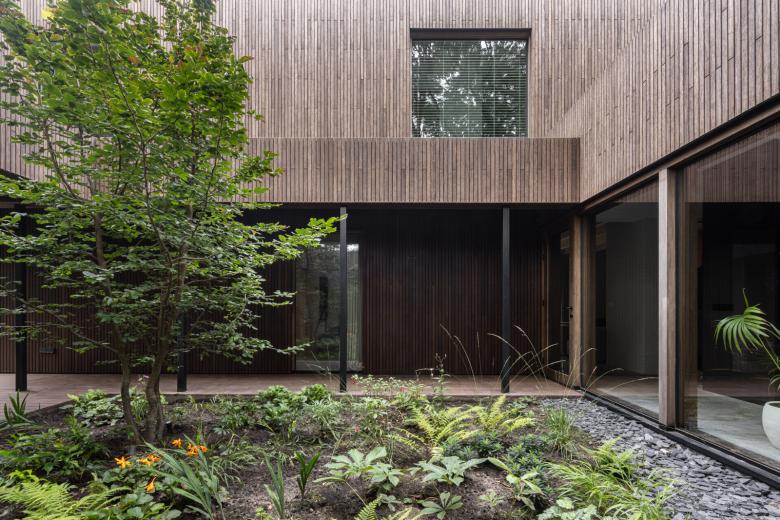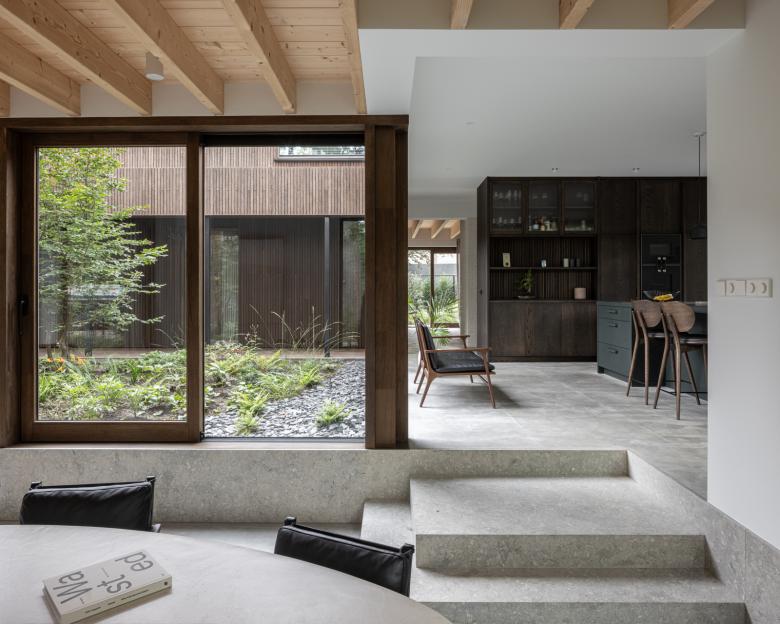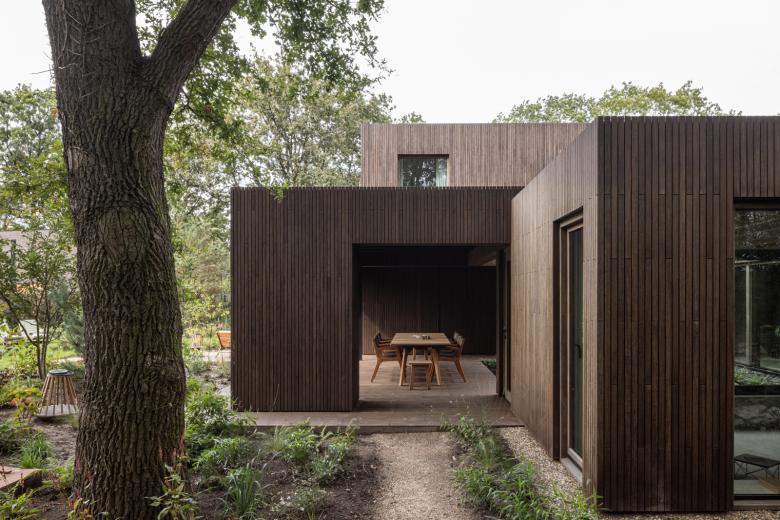The design of the open park villa by i29 architects is meticulously tailored to the diversity of it's environment. The interplay of greenery, varied ground levels, and long sightlines creates a diverse living experience. The spread-out living floorplan on the ground floor forms as one connective space in the interior, unlike the fragmented uniformity of a single compact exterior volume. This design generates a multitude of experiences within the interior. Light shifts throughout the day, illuminating different areas but occasionally returning to certain spots later in the day. The integration of a central patio enhances the cohesion of the entire ground floor layout, providing air, light, and space. This connection blurs the lines between indoor and outdoor, intensifying sightlines and elongating them. Varying ceiling heights and finishes within the rooms clearly delineate distinct areas and functions within the house. Each space has its own ceiling height and finish. The living area is sunken into the landscape, constantly altering the perspective of the occupants and enriching the spatial experience.
The five interconnected volumes of the villa differ in size and positioning, creating a diverse exterior appearance from all sides. The consistent minimalist detailing of the facades and canopy in clip bamboo amplifies the sculptural quality of the structure. The garden design complements the carefully crafted outdoor space, tailored to the villa's volume and facade openings, completing a harmonious interplay of architecture, interior, and landscape.
Custom-made furniture and built-in closets emphasize the interior's quality. Rich materials such as oak wood panels in oil, a continuous cement floor, and Grigio Alpi natural stone base elements and staircase are utilized. Cabinets in the entrance, kitchen, living room, and lounge feature dark-oil-treated oak veneer, while those in the bathroom and walk-in hallway are in light oak veneer. In the bathroom and ground floor office, the open ceilings are painted white, paired with light oak cabinets. Natural fir wood is used for the open ceilings in the living room, ground floor lounge, and bedrooms upstairs. The kitchen and bathroom have closed ceilings. The toilet space in the entrance is constructed in brick with a lime wash finish.

