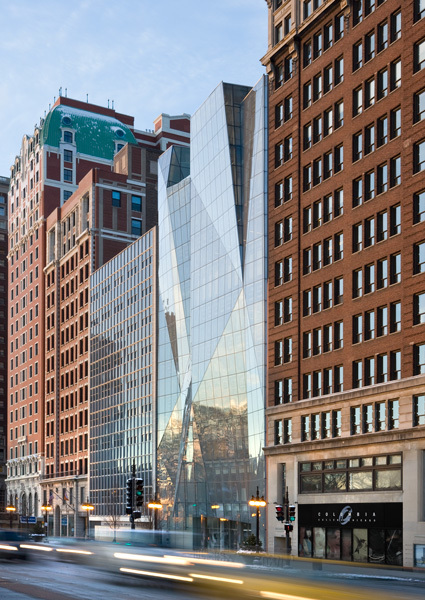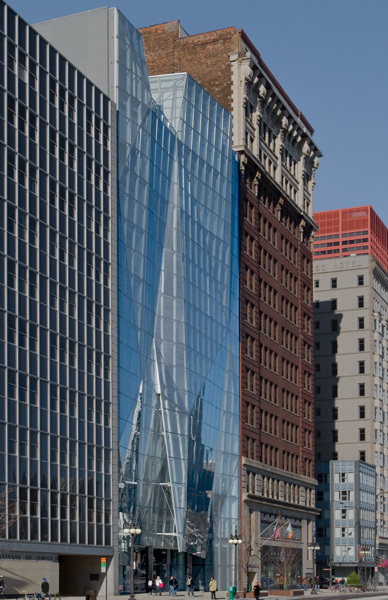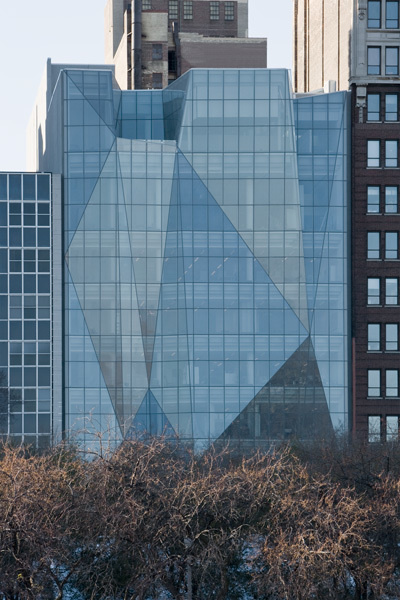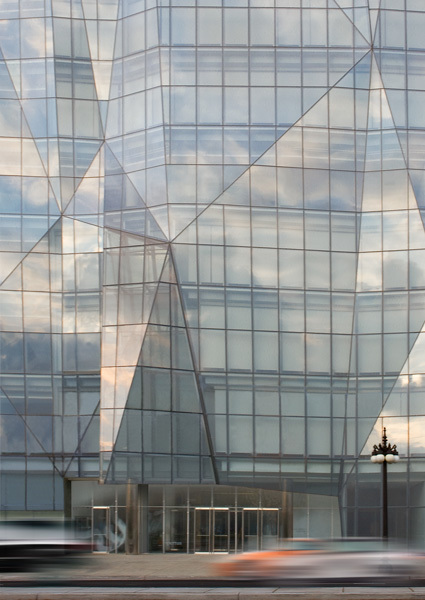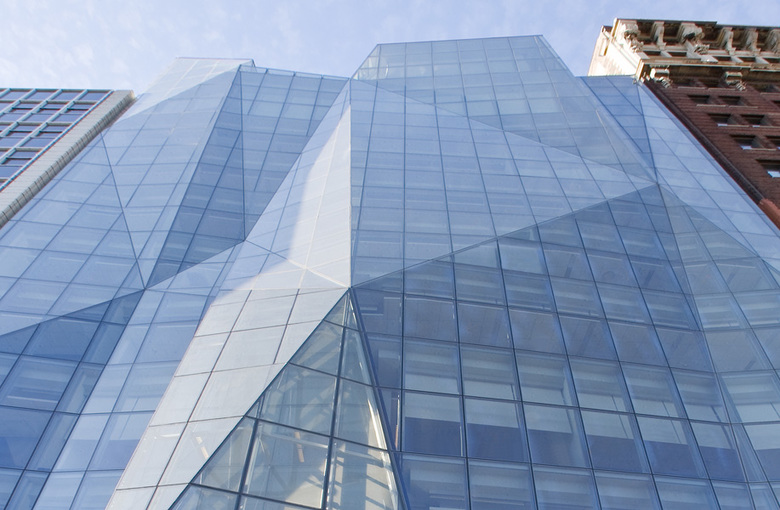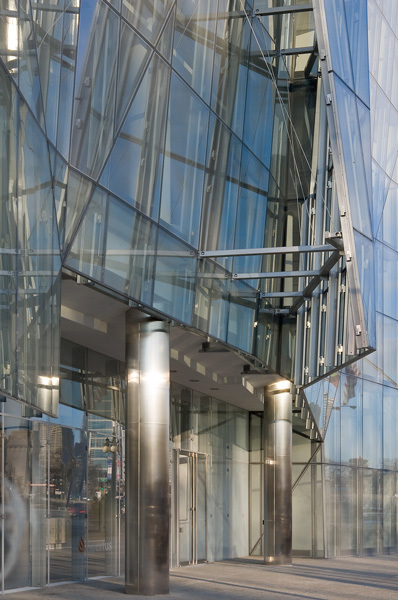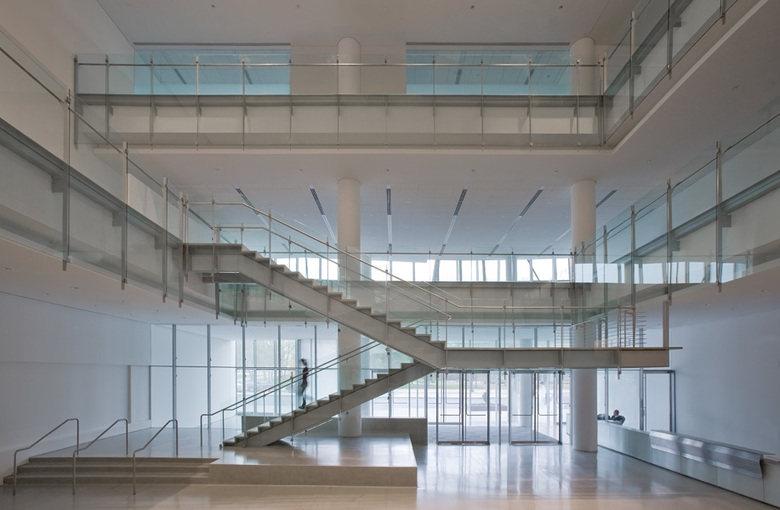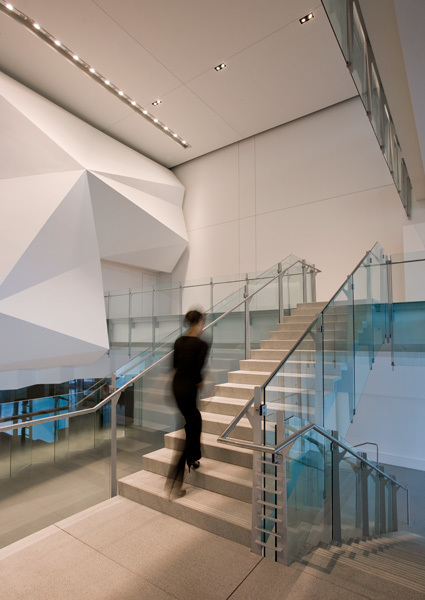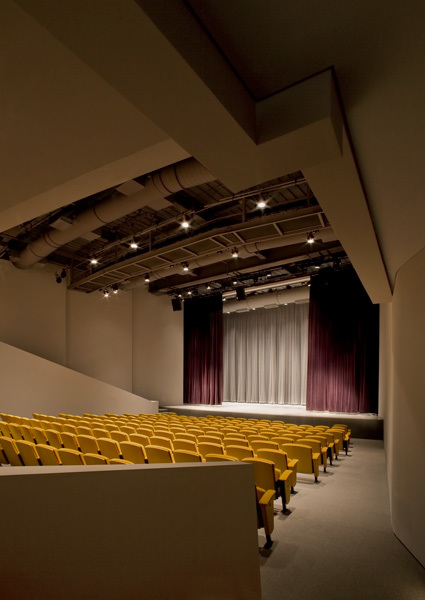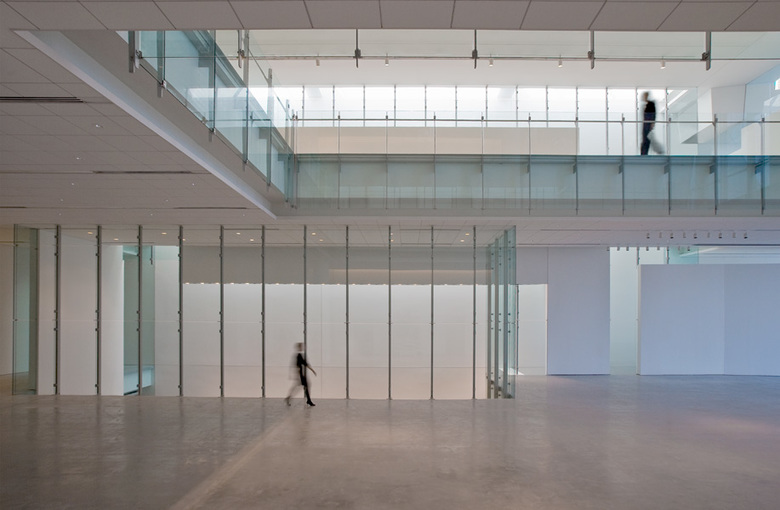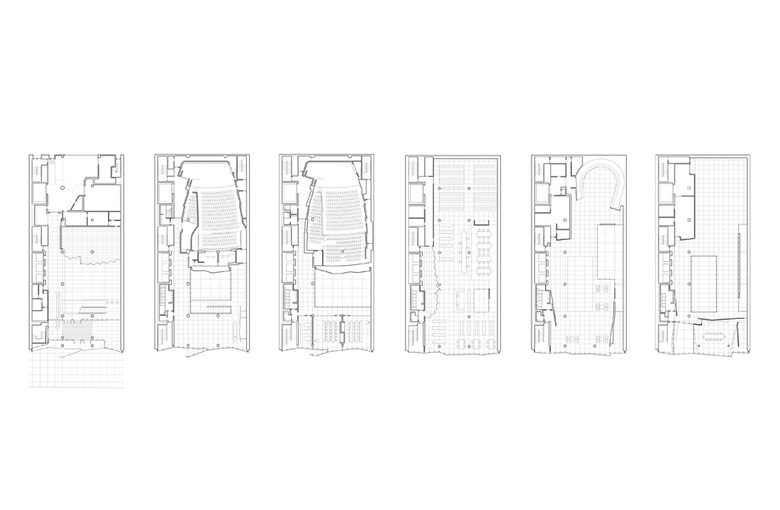The Spertus Institute selected Krueck+Sexton to design a signature architectural statement about the nature of Jewish culture and learning. The award-winning building is a modern addition to the Michigan Avenue façade, and the first LEED museum in the city of Chicago.
The new facility for Spertus is a mixed-use program containing exhibition galleries, library, 400-seat multi-use auditorium, college classrooms and administrative offices. An unabashedly contemporary design, Spertus is a contemporary building set within a 19th Century landmarked streetscape of masonry buildings. It expresses the values of openness and hospitality within the Jewish tradition through its crystalline and transparent façade that glows with light from within, revealing the inner dynamism and energy this eighty-year old institution.
