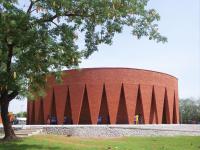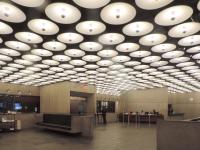Bumps
Beijing, China
Accumulation Incline / Shift – An integrated project with 4 residences as well as a commercial building. The whole project is rotated 45 degrees from the north south axis. The design guarantees not only moving lines that flow from the 4 angles to the central business area, but also provides optimum sunshine for every building. The Residence building is 80m high. The setback areas are used for terraces. The upper building massing varies by stacking small scale volumes together. Setbacks are also used for a restaurant terrace on the 6th story of the commercial building to enhance the dynamics of the facade.
- Architects
- SAKO Architects
- Localització
- Beijing, China
- Any
- 2008
- Equip
- Principal Architect: Keiichiro Sako
- Architectural Design
- SAKO Architects









