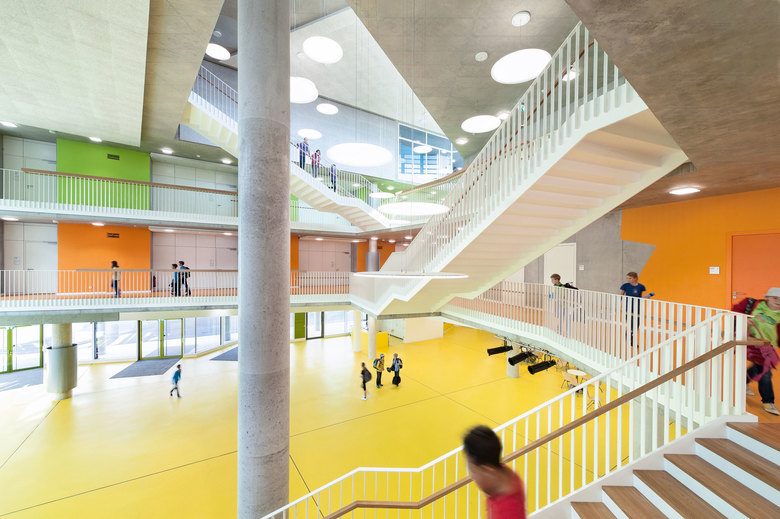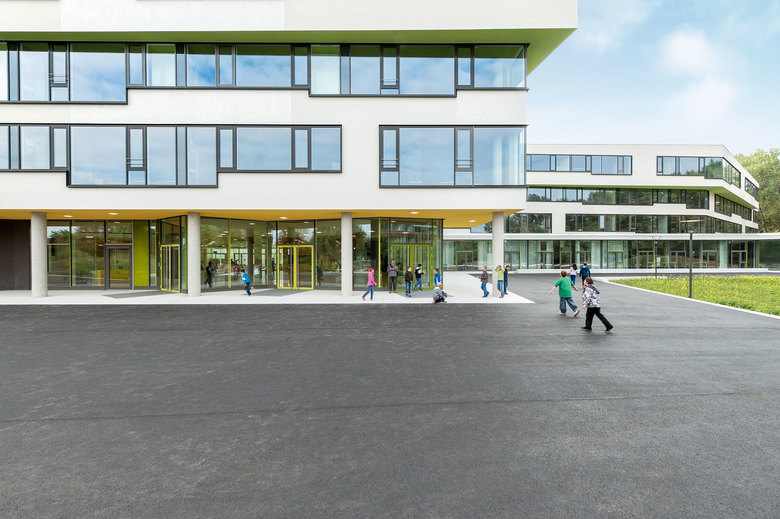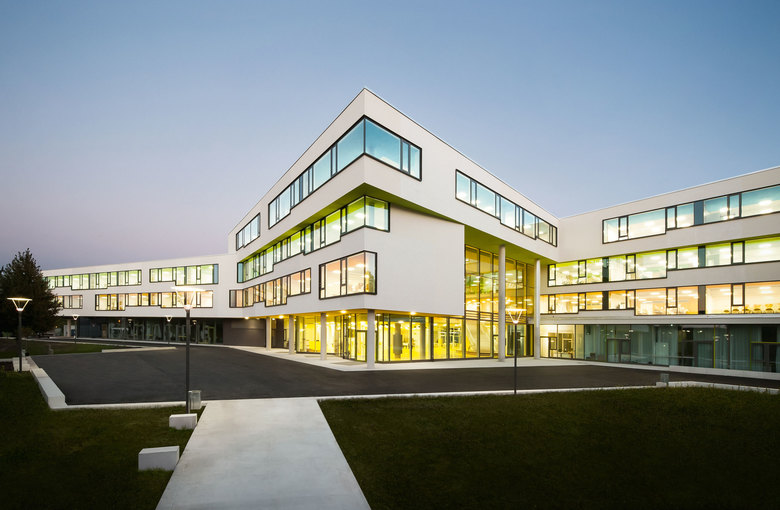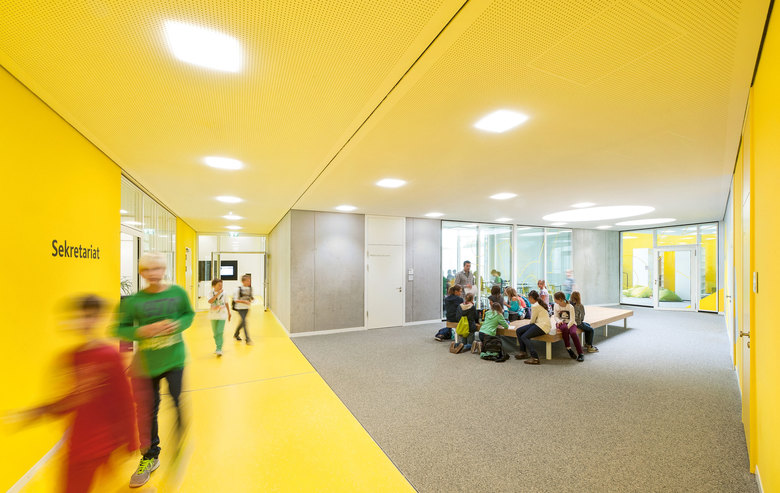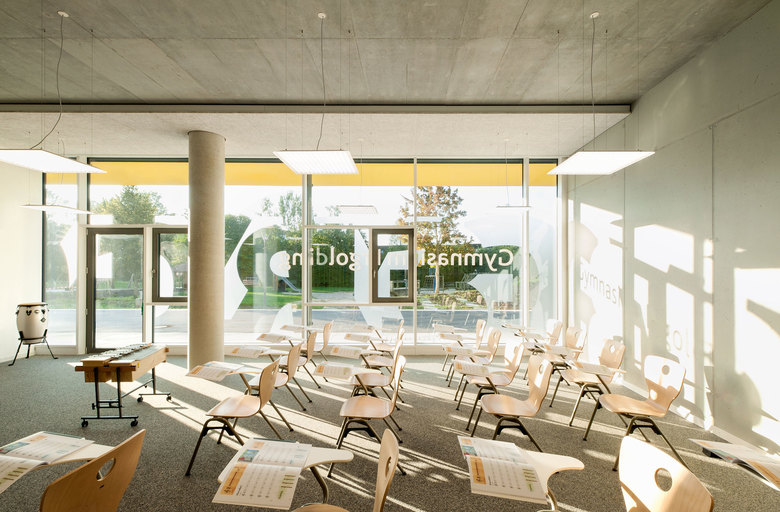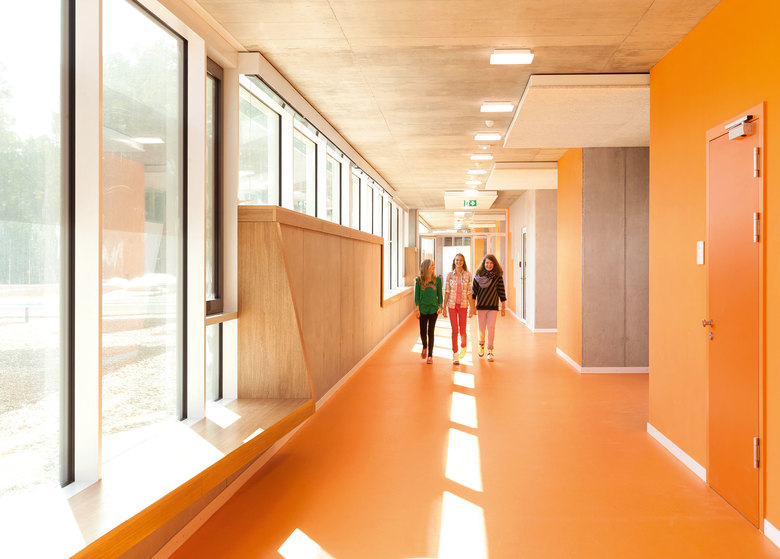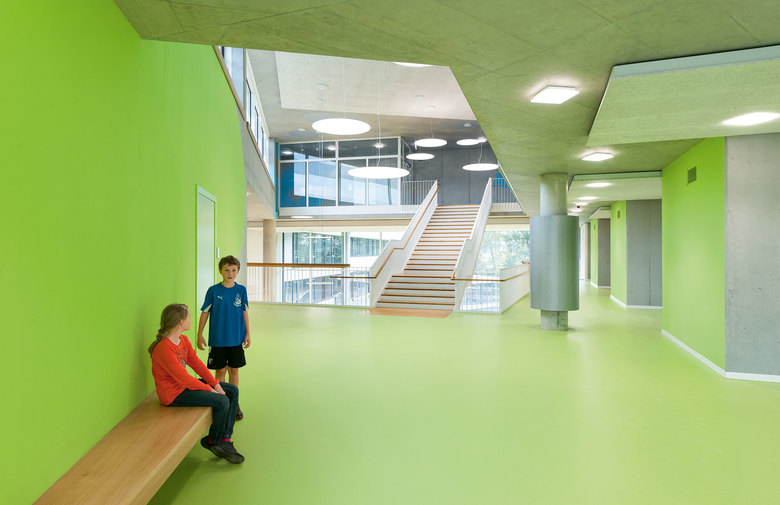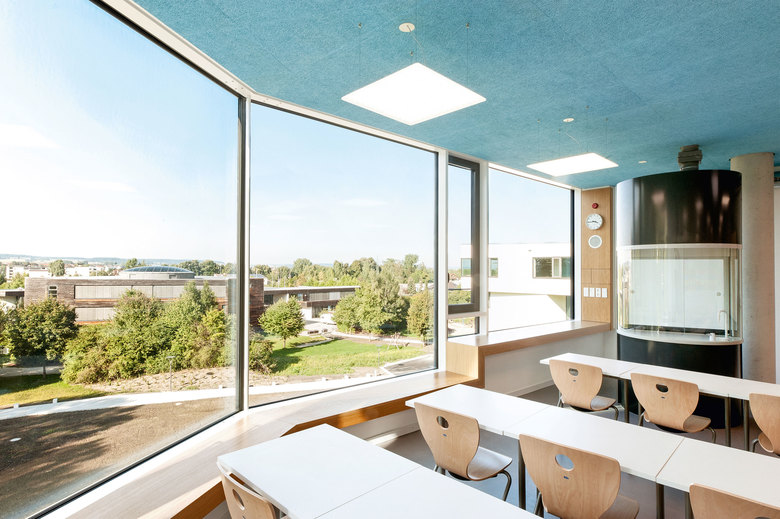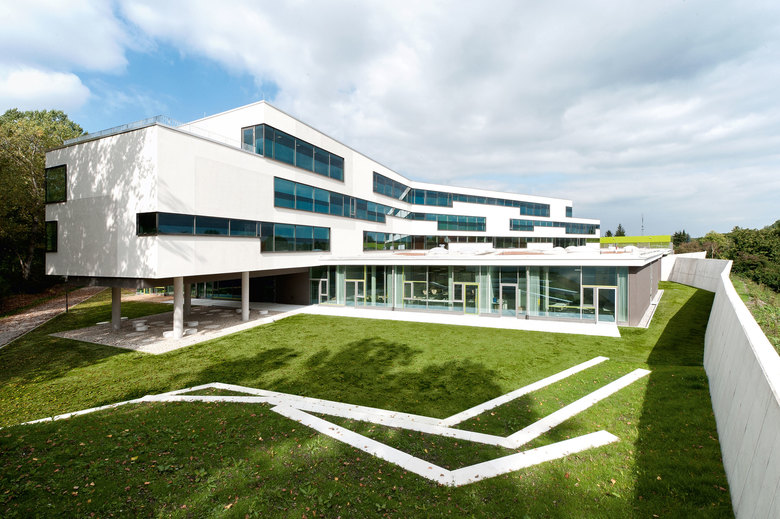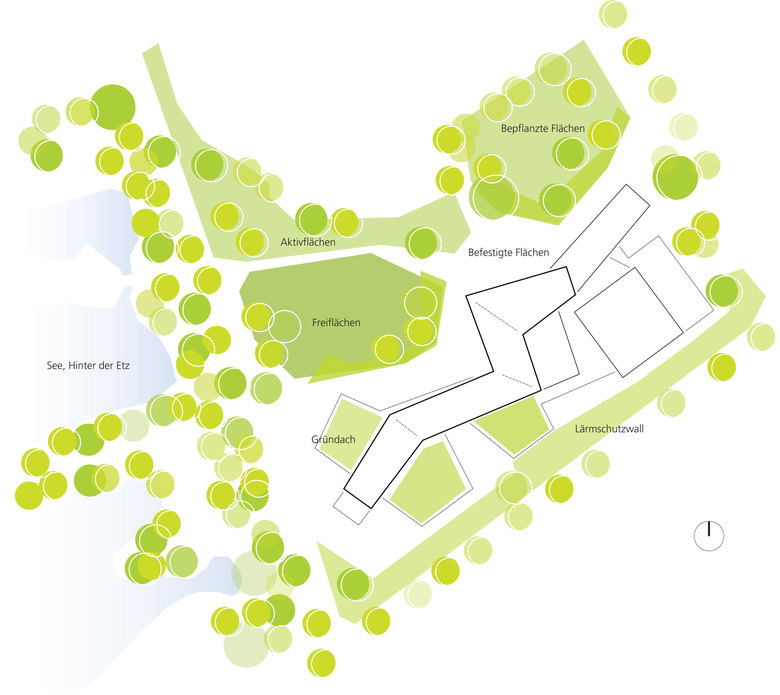Ergolding Secondary School
Ergolding, Germany
The new Ergolding Secondary School sits within a far-stretching natural and artificial landscape, beside an existing special school and along the Highway 11/15. The schools will be nestled together between a nature-reserve with a pond, a meadow, several sport fields, a few residences, and a community center. As the demand for secondary schools continuously increased within the last couple of years, the new school provides the region around the Bavarian town of Ergolding, close to Landshut, 70 km north-east from Munich with the needed capacities.
The heart of the school is a large open atrium that serves as an assembly hall, an interior meeting point, and a visual connection between the school’s various departments and functions. Through this central hub, students can easily and intuitively find their way from the classrooms on the upper levels down to the music area, the gymnasium, the cafeteria, and the recreation rooms that sit on the ground level.
The hallways that lead from the classrooms and workshops gradually open up and broaden to become ‘extensions of the classrooms’ themselves with individual and group working spaces. These provide the students, teachers and parents with informal meeting points for gathering, planning extracurricular activities, and exchanging information. These ‘learning landscapes’ essentially strengthen the pedagogical work within the new building.
All classrooms are setup for flexible and versatile layouts that are informed more by the needs of the students than by pure, lecture-based teaching. Different working methods, both noise-intensive collaborative group work and concentrated, individual desk work, are both fulfilled by decentralized ‘learning stations’ where alternative, interactive educational situations can develop.
The school accommodates 800 students with four classes per grade level and includes a cafeteria, a library, areas for assisted studying, and breakout rooms for play and relaxation. The two-field gymnasium is also available for use to external groups such as the adjacent school nearby, or to special clubs.
There is a Swedish proverb that says: "A child has three teachers: the teacher, the other children, and the (class)room." The alignment of the various areas of the full-time school is informed entirely by the holistic pedagogic concept behind the Ergolding Secondary School. On the ground floor, the daycare links to the exterior through the schoolyard, and to the interior, to the music room, the arts room, and the computer labs. The third floor houses the natural sciences: Physics, Chemistry, and Biology. Following advice from educational consultants, the teachers’ prep space and workrooms have been placed between the individual lecture rooms and laboratories. For each of the three natural sciences, a flexible classroom has been planned that can be used both as large lecture space, or divided into smaller classrooms through a partition wall.
An individual climate and comfort concept has been developed for the school that accounts for the siting and orientation of the building. It was the goal to achieve visual, thermal and air quality with optimized energy consumption weighing up the investment costs and the costs of operation, with the use of regenerative resource and minimal input of technical appliances.
The most efficient system in terms of energy and economic resources is the combination of a heat pump and a gas-fueled boiler. To meet the base load demand for heating and cooling, the heat pump is used over the thermally-activated reinforced steel concrete slabs. The peak load demand is met by the gas-fueled boiler. A field of geothermal probes beneath the schoolyard obtains the energy for the heat pump and covers 85% of the building’s heating load.
The primary energy demand of 104,7 kWh/m²a undercuts the current Energy Saving Ordinance (EnEV 2009) by 37%. A hybrid air conditioning system works manually and automatically to ensure a continuous, high air quality throughout the day. To optimize natural daylight, the north facing classrooms use light directing systems that bring daylight in from the southern corridors to the north facing classrooms with 8 m depth. On most days throughout the school year, t he energy demand for artificial lighting can be reduced. On level 4, daylight domes replace the light directing system. The presence of natural daylight throughout the interior greatly impacts both to students’ and teachers’ comfort, attentiveness, and well-being. Throughout the whole building, both inside and outside, LED lighting is used and saves up to 70% of energy consumed compared to conventional lighting systems.
The new Ergolding Secondary School is a simple, technically optimized structure that establishes a warm, colorful and inviting interior for learning, one that reacts to and reinforces the qualities of the School's pedagogical vision.
Client
Landkreis Landshut
Architect
Behnisch Architekten
Architekturbüro Leinhäupl + Neuber
Landsape architect
lab landschaftsarchitektur brenner
Landshut
Energy concept
TRANSSOLAR Energietechnik GmbH
München
Structural engineers
BBI Bauer Beratende Ingenieure
Landshut
ISP Scholz Beratende Ingenieure
München
Mechanical engineer
Ingenieurgesellschaft Frey-Donabauer-Wich mbH
Gaimersheim
Poject management
Bau- und Projektmanagement Hartl GmbH
Eggenfelden
Fire Code
Brandschutzconsulting
München
Structural physics
PMI GmbH - Bauphysik
München
Orientation system and color scheme
OCKERTUNDPARTNER
Stuttgart
Photographer
David Matthiessen
Stuttgart
LED-lighting
Nimbus Group
School furniture
VS Möbel, Vitra, Performa
Linoleum
DLW Flooring
Carpet flooring
Fabromont
Individually printed glass
Glas Trösch
Paints and stains
Brillux
Demountable partitions
Lindner, Lichte, Forster, Abopart
Competition
RFQ 2011, 1st Prize
Planning and construction
2011–2013
Gross
12.500 m² / 135,000 sq.ft.
Volume
55.000 m³ / 1,940,000 cu.ft.
User
800 students, 80 teaching and administrative staff
- Architects
- Behnisch Architekten
- Localització
- Am Sportpark, 84030 Ergolding, Germany
- Any
- 2013
