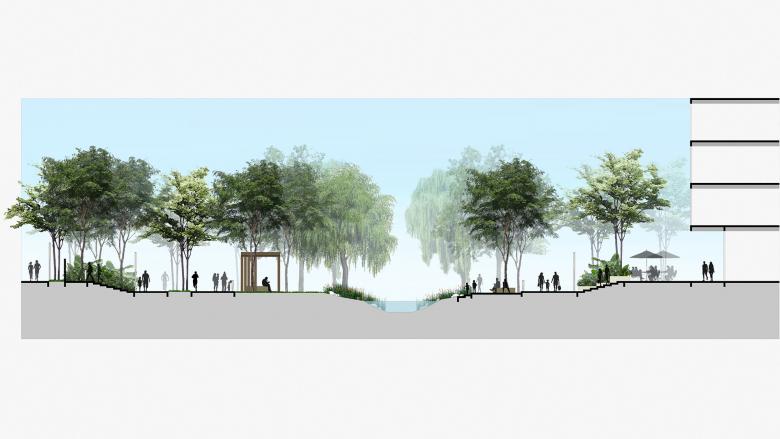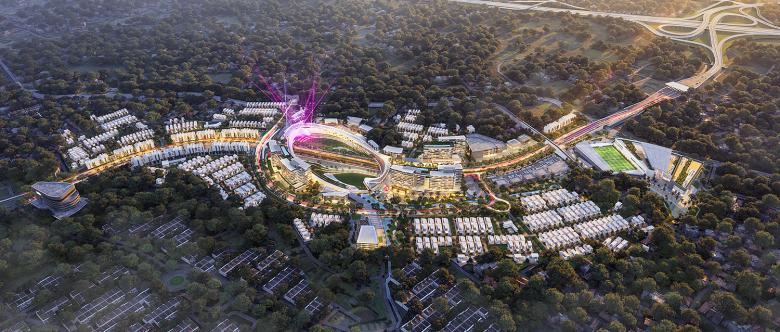Master Plan for a Resilient Future Community South of Jakarta
South Tangerang, Indonesia
10 Design Unveils Master Plan for a Resilient Future Community South of Jakarta – Bintaro Jaya West District in South Tangerang, Indonesia is slated to set a new benchmark for sustainable living in the city, redefining the concept of ‘living locally’
International design practice, 10 Design, part of Egis Group, is pleased to reveal the vision for Bintaro Jaya West District in Indonesia. Located along Bintaro Boulevard in South Tangerang, 15 kilometers from the Jakarta Central Business District, the development will become the western gateway to Bintaro Jaya Township, an emerging economic centre in the Greater Jakarta Metropolitan Area. The 36-hectare greenfield land has been reimagined into an innovative community promoting sustainable living and wellness, with enhanced connections to the natural environment.
The master plan follows the 15-minute city framework, ensuring a walkable environment to encourage residents and visitors to explore and immerse themselves in the cityscape, creating a lively, human-centric community. A vibrant mix of residential, mixed-use commercial, retail, and recreational elements are strategically placed for proximity and accessibility is enhanced through design and redefining what urban life looks like.
“There’s a growing need for restorative and resilient urban environments where people can connect, and feel inspired, our vision for Bintaro Jaya West District helps to achieve that,” shares Principal of Master Planning, Peter Barrett, “the sustainable and inclusive environment, integrates complementary land uses with generous multi-purpose green spaces to create a memorable, vibrant, and self-sustainable community where you can live near where you work, with a rich array of experiences and activities, always connected to nature.”
At the heart of Bintaro Jaya West District is ‘The Oval’, a publicly accessible green space anchored by a grand lawn and multi-functional landscaped amphitheaters, serving as a space to bring the local community together through music, art, and events. A multi-faceted community experience, cafes, restaurants, retail, interactive water gardens, and public artwork seamlessly weave throughout, encouraging exploration. An elevated pedestrian walkway, boasting 360-degree views, provides a sheltered connection to the diverse functional spaces, whilst enticing visitors to The Oval.
The master plan creates a series of interweaving greenways, parklands, and linear parks to form an interconnected network of urban spaces. Existing rivers and creeks have been preserved, reimagined and integrated, creating recreational opportunities, such as water-touching experiences and riverside promenades for jogging and cycling, all seamlessly connected to the wider Bintaro cycling loop.
Resilience has been built into the masterplan, to help mitigate the impact caused by extreme weather and climate events. Open green spaces, including The Oval, are designed as part of a dry pond system to manage stormwater, localised flooding, and facilitate groundwater recharge.
Supporting infrastructure for the new Bintaro Jaya West District started construction in early 2023.










