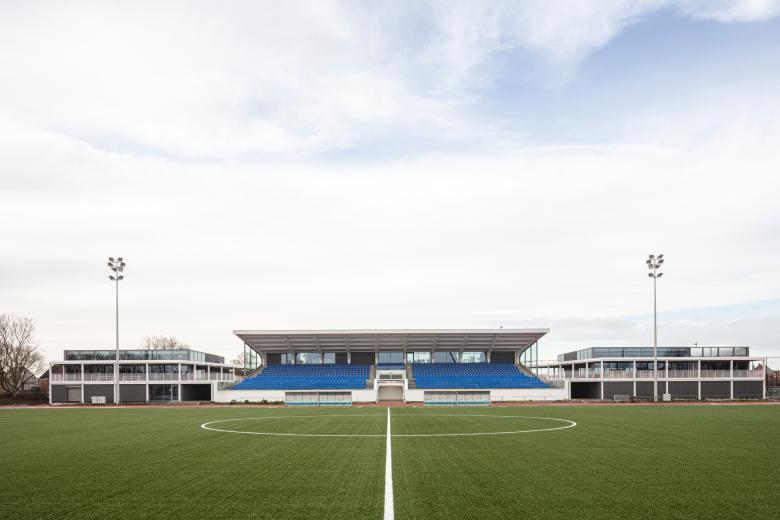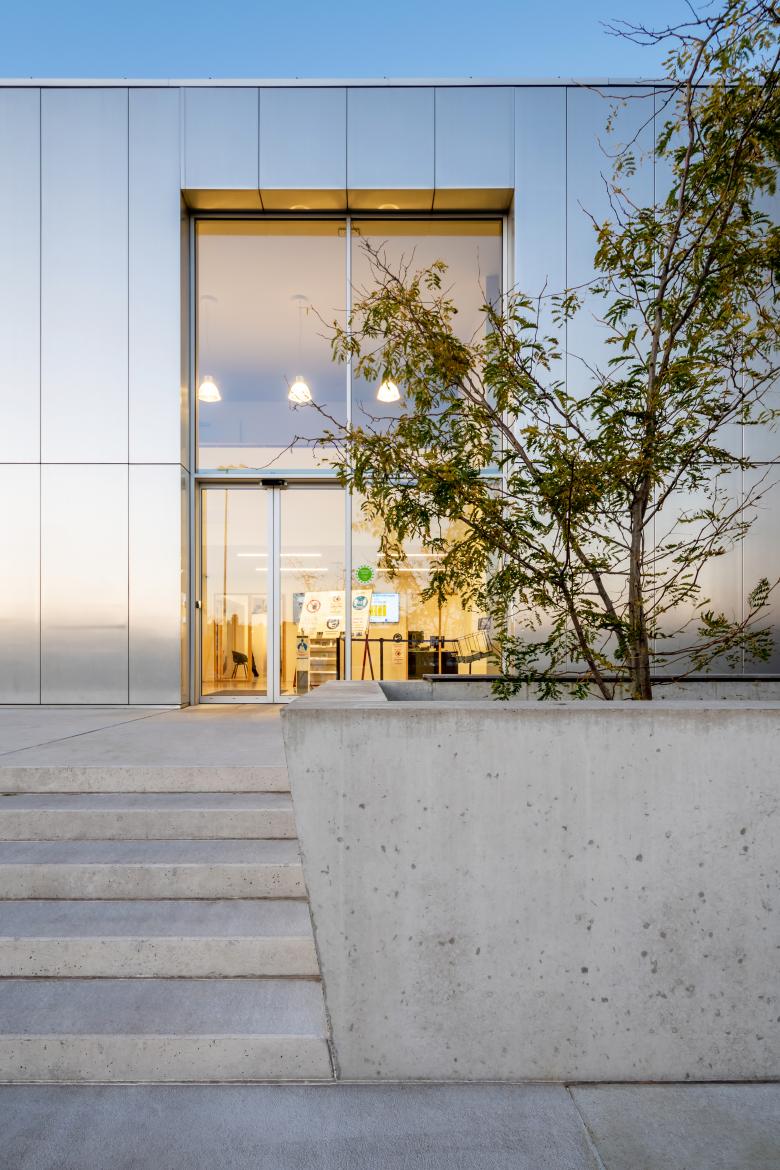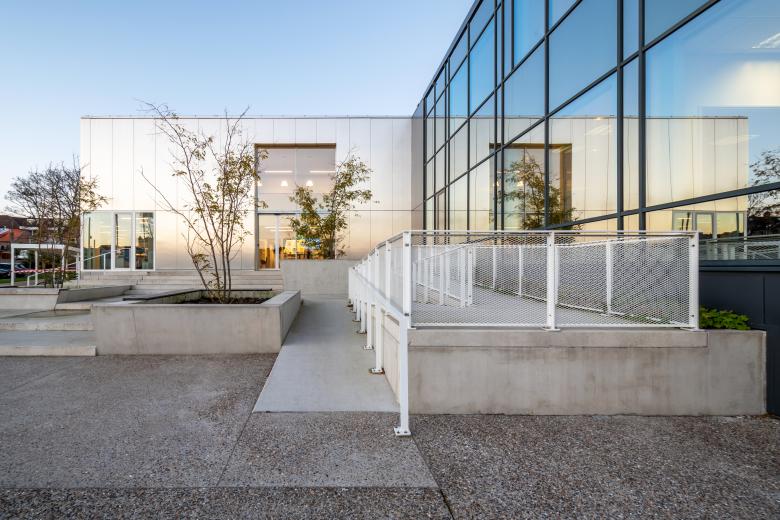Masterplan Olivierstadium 3.0
Knokke, Belgium
A clear and readable strategy and structure for the design of the different buildings will create a unique identity for the whole complex that will become a new icon of the city and the sports clubs of Knokke-Heist.
More info, images and plans on https://www.oyo.eu/work/masterplan-olivierstadium-3-0
- Architects
- OYO Architects
- Localització
- Knokke, Belgium
- Any
- 2019
- Creative, technical & management expertise
- Arch&Teco












