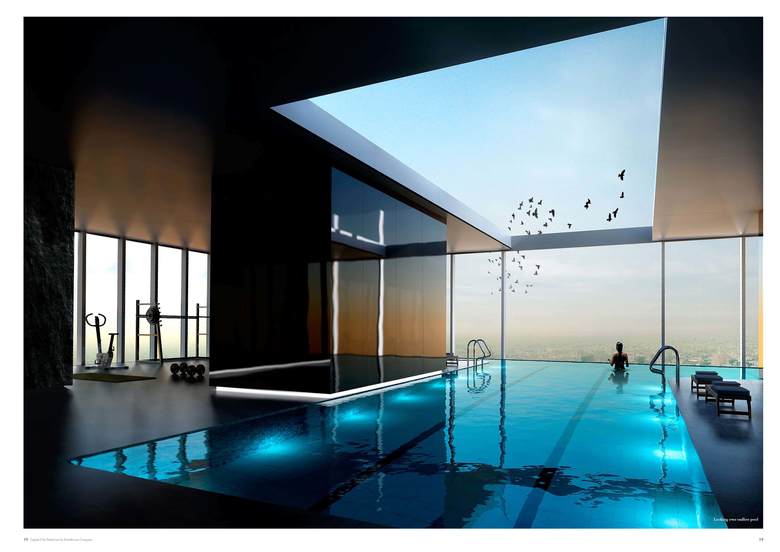Penthouse
Moscow, Russia
The Moscow Penthouse is one of the largest and most extensive private residential commissions we have designed so far. With an area of 2,500 square meters on the top four levels of a skyscraper in Moscow, the sprawling array of spaces creates a separate house within the skyscraper. Thinking about and designing an apartment of this magnitude challenged us to approach the interior design with the mindset of urban planners. The extensive program list gave every function its own space—from wine cellar to art gallery, teriyaki bar to gaming room—making the quest for a common denominator of spatial quality our main pursuit. Designed as a system of abstract white vaults, we created a diversity of scales and frames of characteristic views (the Kremlin, the river) while at the same time preserving the continuity of the space. The curved surfaces were set to accentuate the variations of light.







