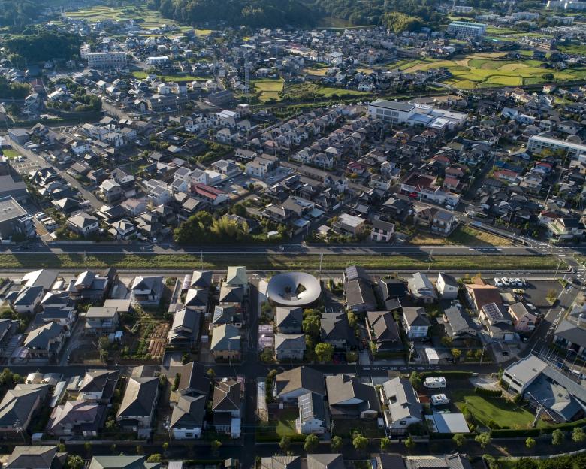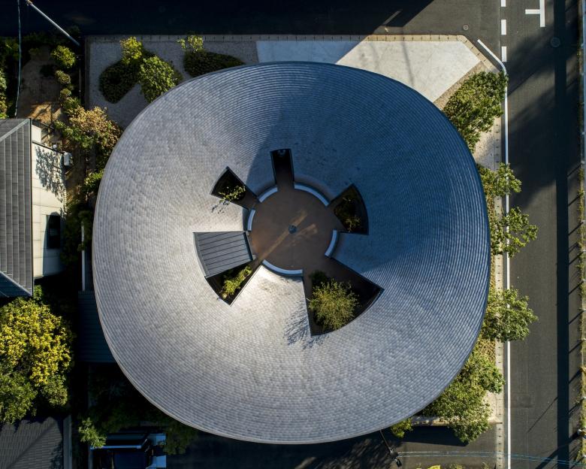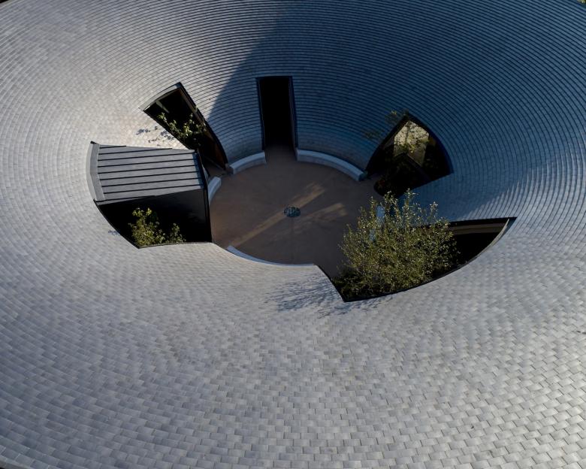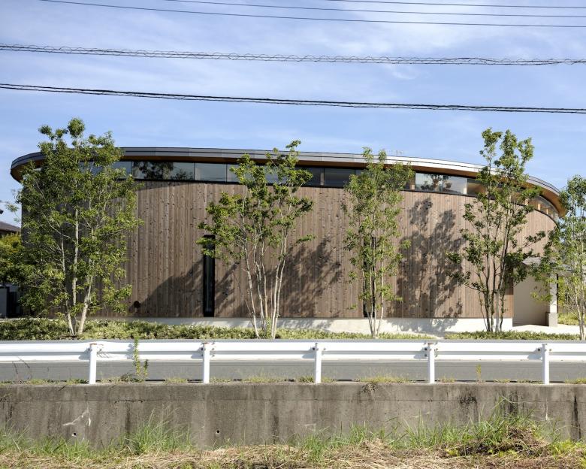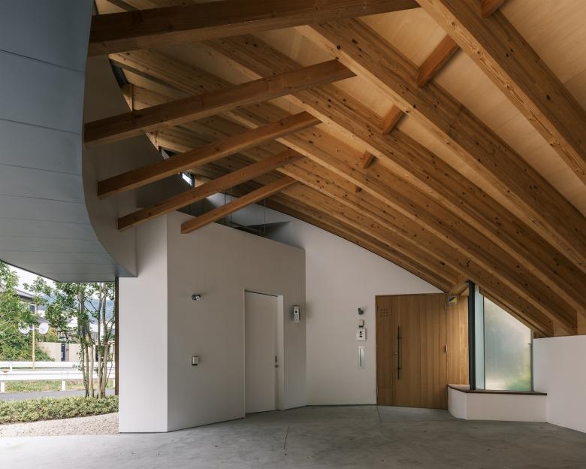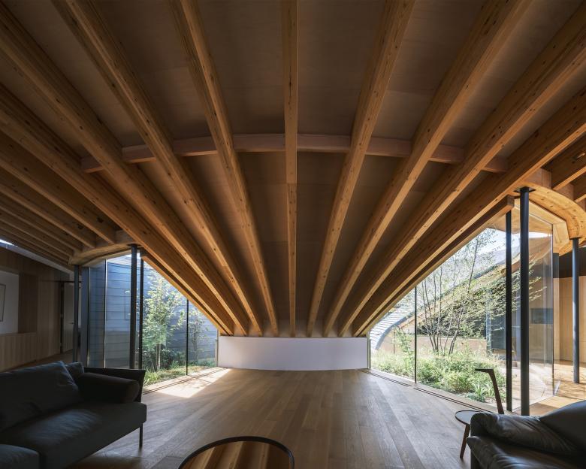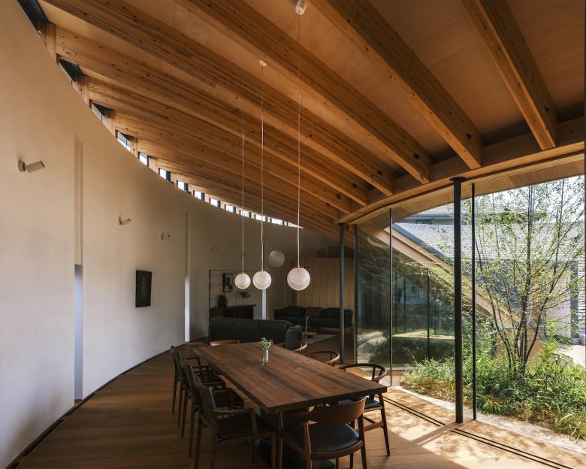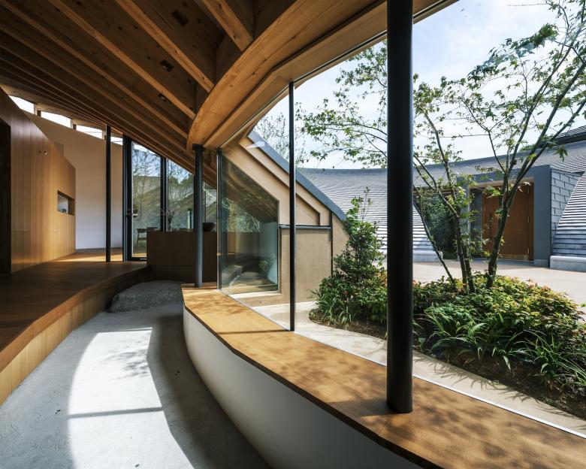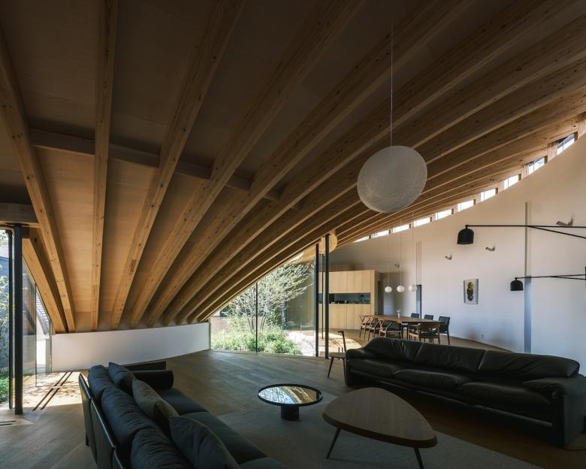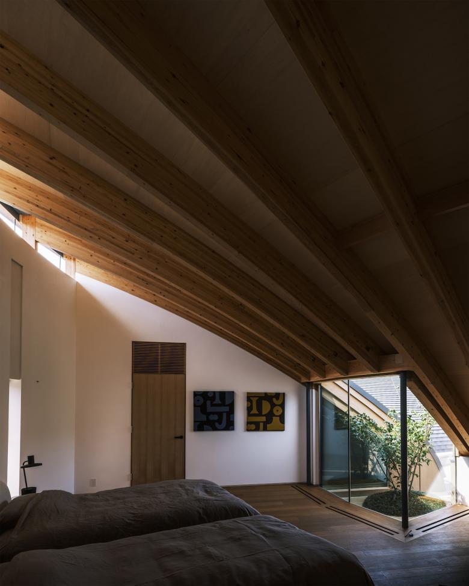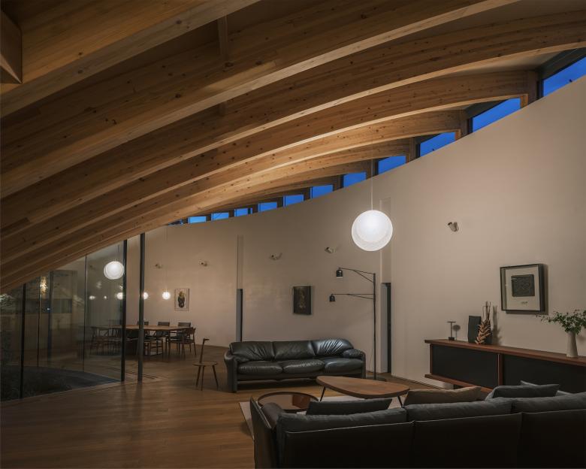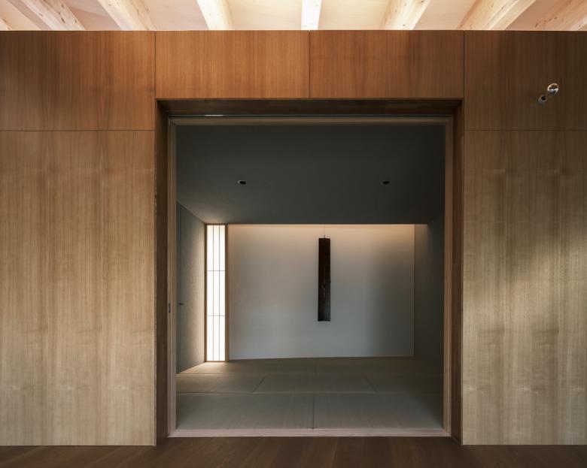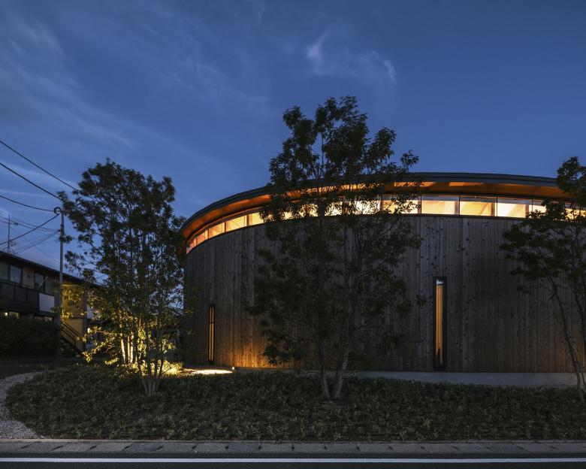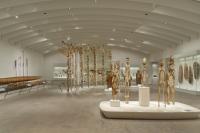Sky Vessel House
Kanda-town, Fukuoka, Japan
This is a house for a couple living in a suburban residential area. Although the couple's living space was important, they also needed a spacious interior capable of accommodating a large number of guests, as the clients often entertained visitors related to their work or hobbies. An open and spacious garden was also desired to accommodate parties and other events.
The site is surrounded by houses and apartments, and the front road has a significant amount of traffic. As this house is located in a typical suburban residential area, the goal was to design a building that could improve the surrounding environment and landscape while maintaining privacy within the house.
A large, vessel-shaped tile roof was placed on top of the distorted circular floor plan perimeter wall. The roof blocks the view from the surroundings while bringing the sky into the interior. The perimeter wall has a green garden on its outer edge since the site is large enough to accommodate it. The openings in the perimeter wall are minimal, consisting of high sidelights and ventilation windows, while the interior plaster walls gently curve to serve as a backdrop for paintings and other decorations.
On the courtyard side, there are various large openings of different shapes that allow sufficient wind, light, and greenery to enter the interior. Although the building appears enclosed from the outside, the interior space is bright and open.
The laminated timber beams that support the roof are arranged radially from a central point in the same shape. To ensure that each space has the necessary width and height, the distance from the center to the outer perimeter wall is gradually adjusted. The perimeter wall is symmetrical in both horizontal and vertical directions and is composed of two different radii.
On the side facing the front road, the garage and private entrance have lower ceilings, while the living room and dining room, where people gather, have larger and higher ceilings. Through these methods, diverse spaces with variously sized courtyards and differences in ceiling height have been created within the contiguous space under the large roof.
The design aimed for an open building that could enjoy a rich natural environment even within a residential area and serve not only as a private place but also as a gallery or party venue. The curved tile roof frames the sky, collects rainwater, and reflects the sun's light softly. Sitting on the bench in the courtyard and looking up, we can feel as if we have become a part of nature, integrated with the sky.
- Architects
- NKS2 architects
- Localització
- Kanda-town, Fukuoka, Japan
- Any
- 2022
