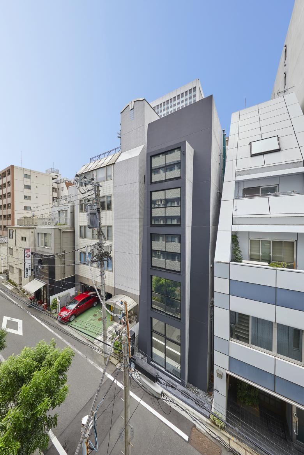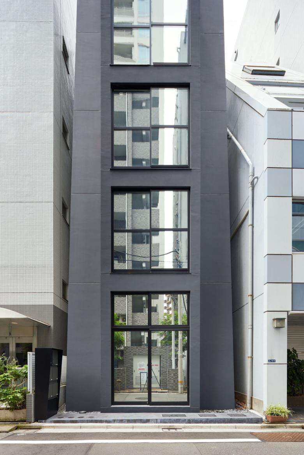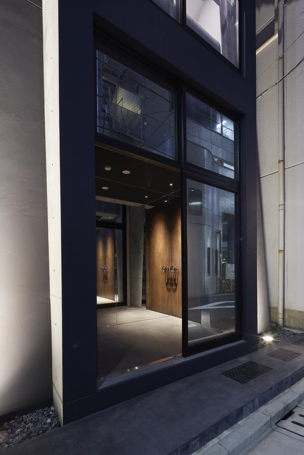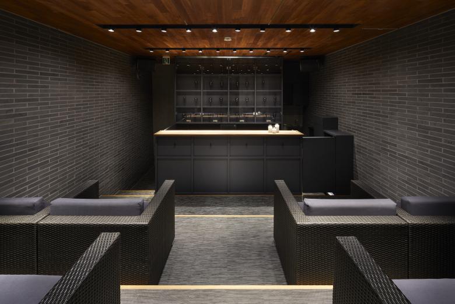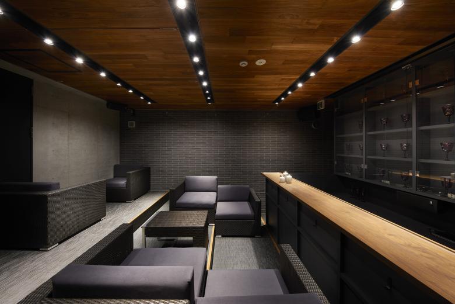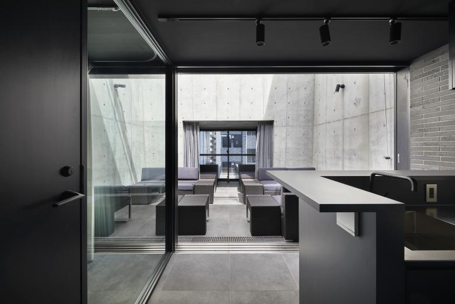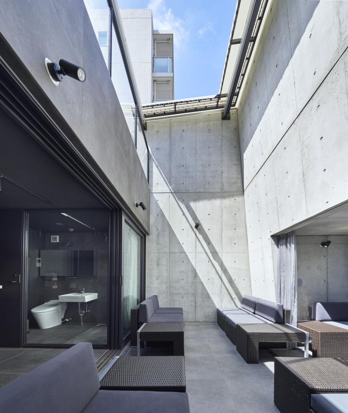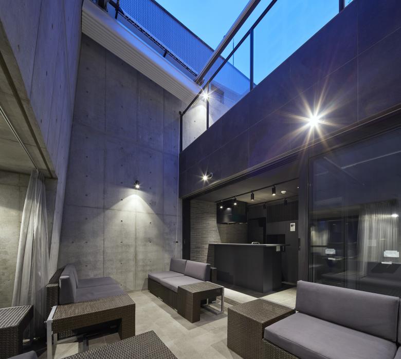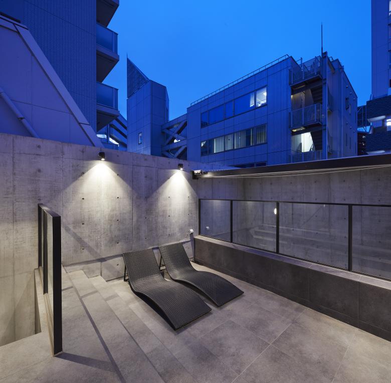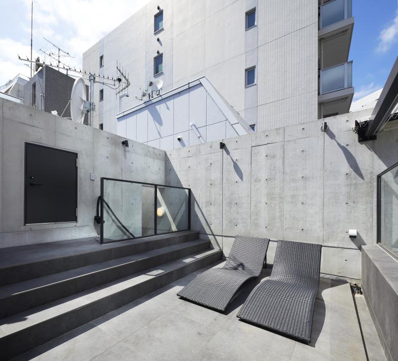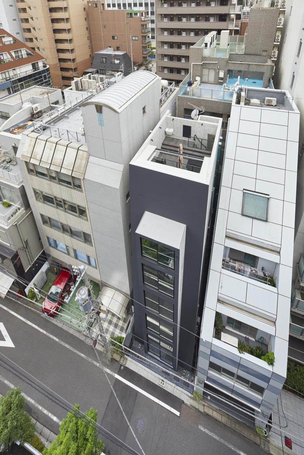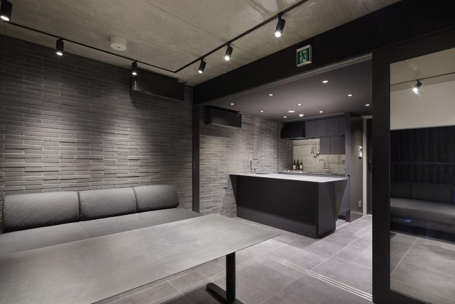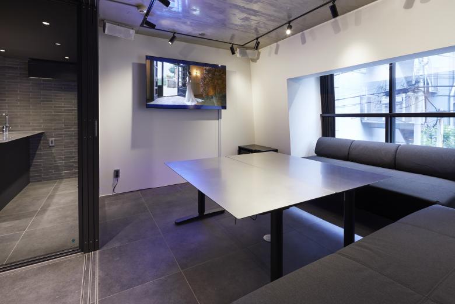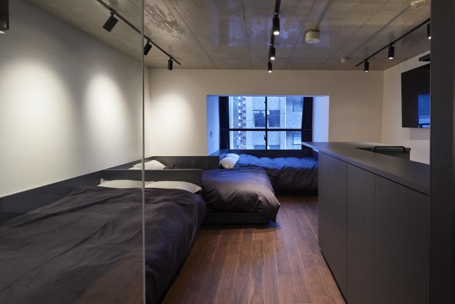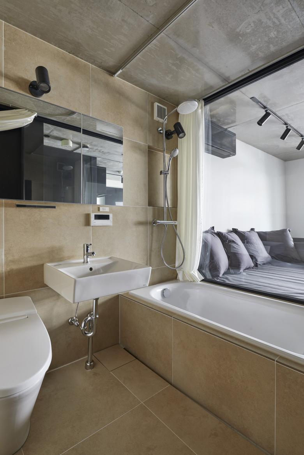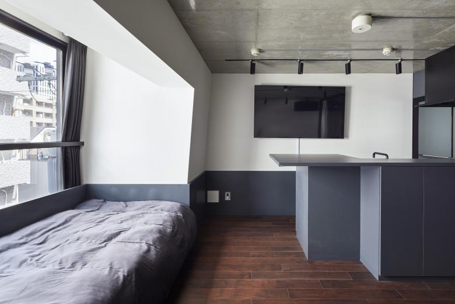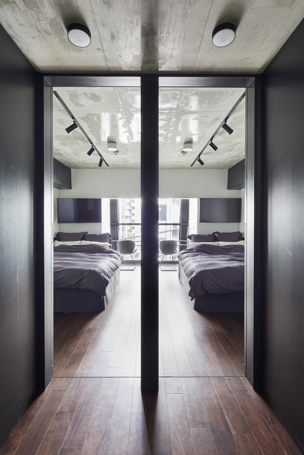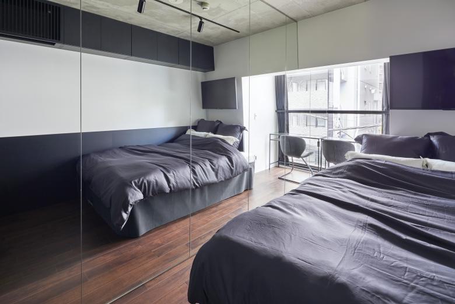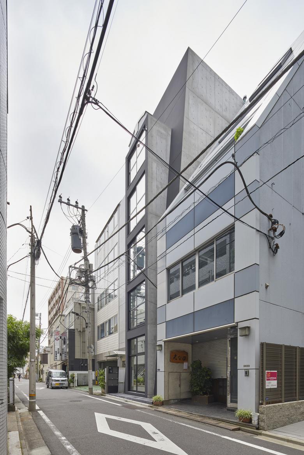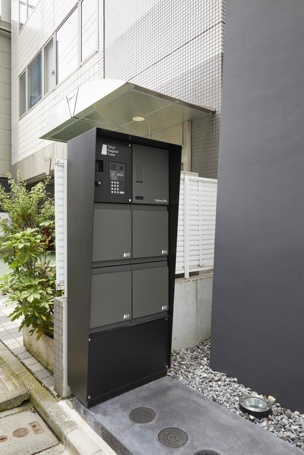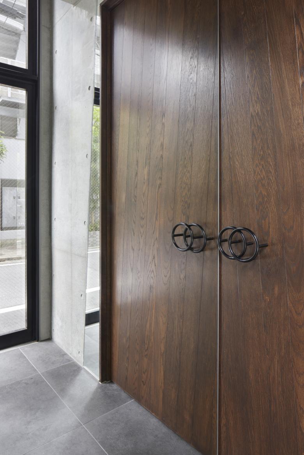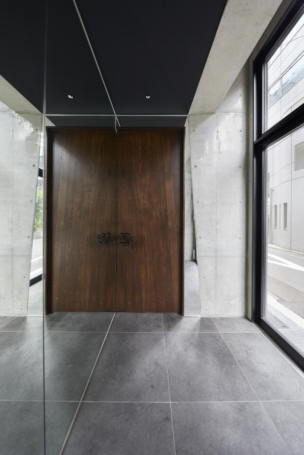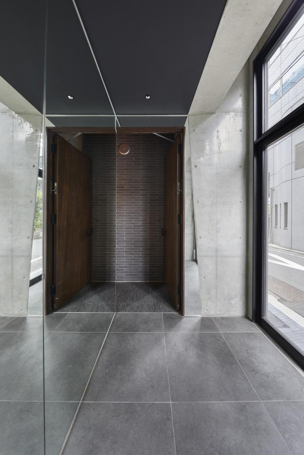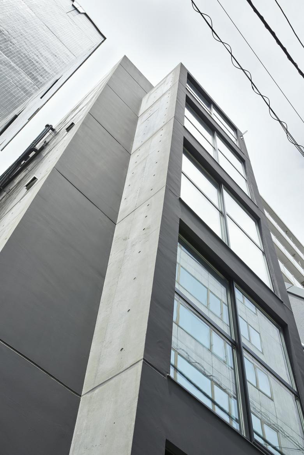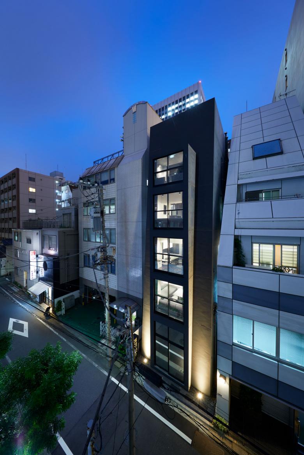Tokyo Diagonal Tower
Tokyo, Japan
A tower residential building within 15-minutes’ walk from Tokyo Tower.
As the site is compact and its frontal road being roughly 5m, the building restriction require an acute setback of 33.7° from height of third floor as is the case with adjacent buildings. However after thorough study using sky rate, setback regulation was cleared by tilting the entire façade from the foot of the building by 4.3° up to 17.7m and center piece of façade standing straight up to 14.4m.
Initial request from the client was to set different themes on each floor to enjoy the combination. If acute setback from third floor and above were inevitable, fourth and fifth floor would have been too small to make practical use of space, much less have theme. Tilting the façade by 4.3° from the foot of the building could circumvent the issue. Furthermore the combination of upright center piece adds more space to each floor giving unique interior and exterior appearance.
The client has a very wide circle of acquaintances, diverse international and domestic connection and great hospitality, and his building was expected to receive guests from varied circles. We have taken considerable time discussing the theme and usage of each floor, settling on the following:
1st floor: Living room with bar counter and theatre facility
2nd floor: Dining and kitchen
3rd floor: 2 private rooms which can be used for spa treatment room or yoga studio
4th floor: 2 bedrooms with variable beds for 2 to 6 people
5th floor: bar lounge with semi exterior double height
Roof: Barbecue terrace
It has taken about three years from design to completion of the building, during which period the client has seen a shift in his life as he got married and had a child. As a consequence, the client decided not to live in this building and obtained a license to rent the building as accommodation facility. This may sound as if the purpose of this project was not achieved, but it is not the case.
In the client’s words, it is the very opposite as he “has already built a house he is deeply in love with for the future”, he only needs the right moment to move in. If the building is accommodation facility, he can always rent it himself to enjoy. He has more alternatives for his home as he continues to live in his current residence.
This project, accommodation facility named “Tokyo Diagonal Tower” is for rent to one group to use the entire building. There is no staff stationed, so it can be used like a cottage, holiday home or a vacation rental. The space is a client specific unique solution which was devised after extensive discussion with the client, but it can be enjoyed by many as it reflects numerous objective opinions from the client’s wide connections and diverse circle of acquaintance. Booking site is accessible from inside and outside Japan for those who seek particular solution in the center of Tokyo.
Some time after the completion, the client extended a kind invitation to my family to “barbecue party and movie in theater room, as well as overnight stay as first customer”. When we are invited to a new house after moving in, we would leave after dinner, but this was not the case. We would move between roof and the first floor, having scrumptious dinner with the family and friends of the client, enjoyed movie in great sound setting, had a long shower with my wife and kids fast asleep in bed.
The next morning, we woke up late as there was no one else, got dressed, and checked the place is properly locked as we do at home when we left the building. I pondered on this building once again while having breakfast with my family at terrace café in Shiba Park.
Purse of the building is always a precondition whenever designing one, may it be an apartment building, accommodation facility, house, nursery, or store. However what fundamentally moves people and provokes interest or comfort is above certain amount of energy put into the creation no matter who the user is and what the purpose of the building is.
We live in an era of Internet and SNS where a proper dissemination of information can attract a certain number of followers to a particular solution and most probably make business rather than opting for an innocuous general solution for general public. This project is a particular solution devised with immensely energetic client aimed to global community in the backdrop of this era.
– Akio Nakasa –
- Architects
- Akio Nakasa / Naf Architect & Design
- Localització
- Tokyo, Japan
- Any
- 2019
