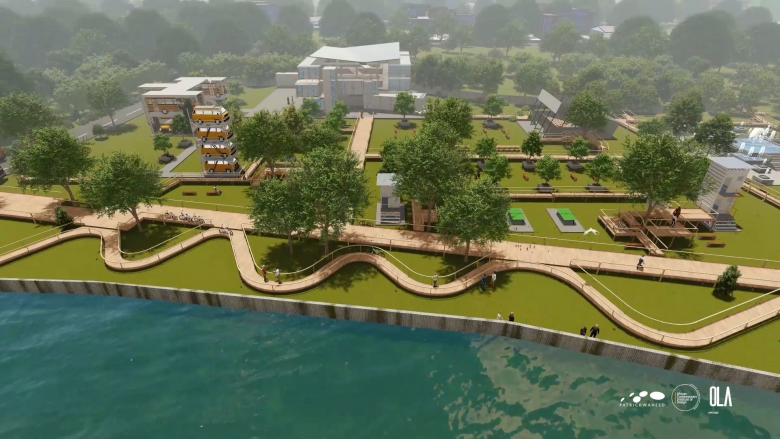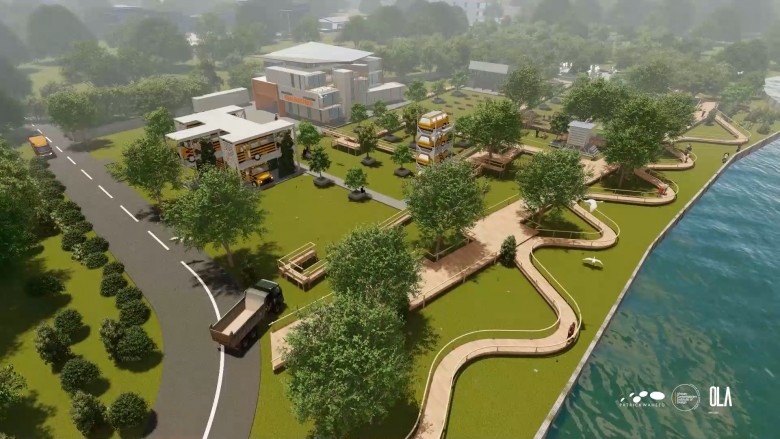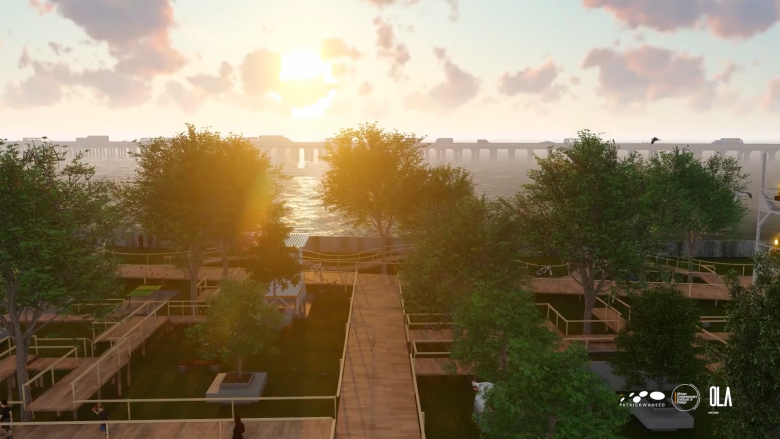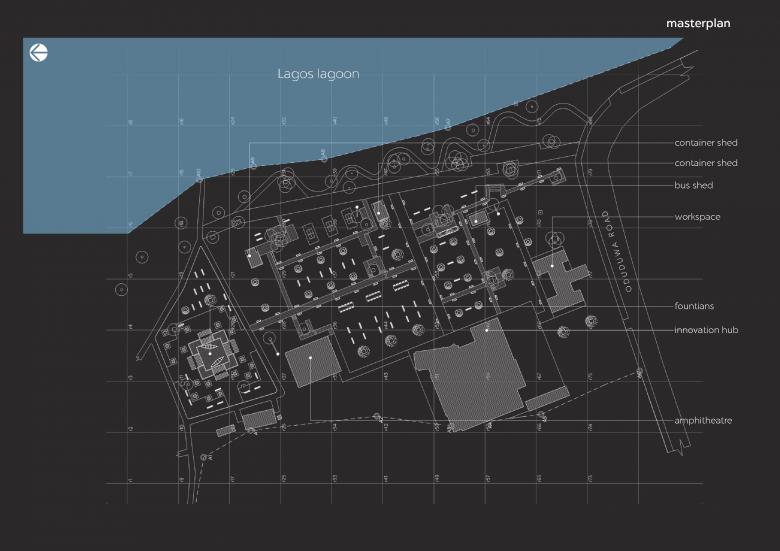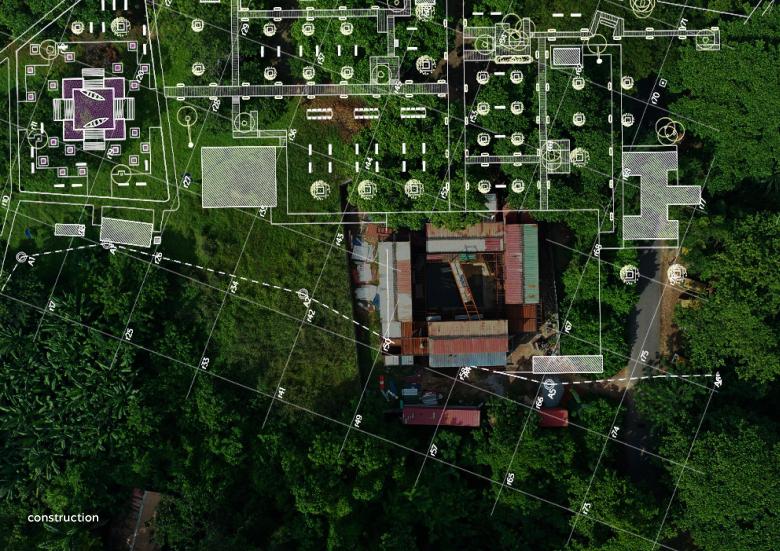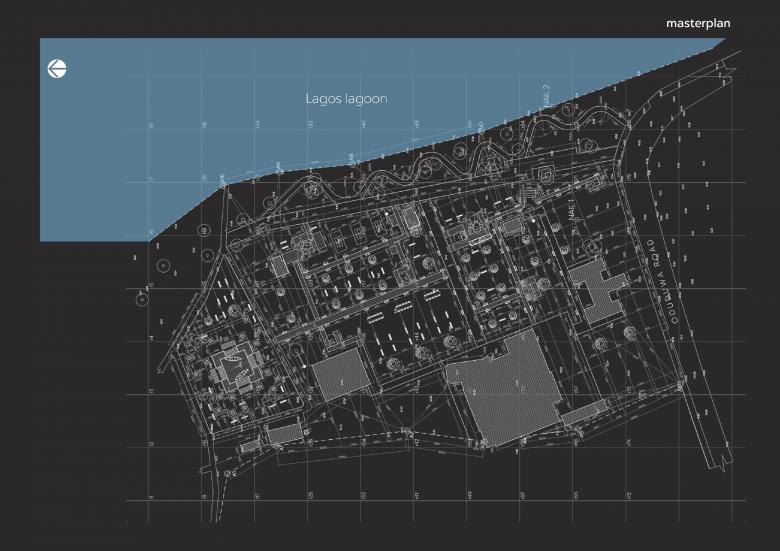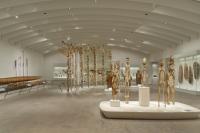University of Lagos Lagoon Front
Akoka, Nigeria
The University of Lagos Lagoon Front project is the masterplan for an innovation region at the shores of the University of Lagos. An integration a multi-skill complex, a computer center, reading hubs, an amphitheatre, security, a water fountain and a bicycle-path network is designed and being developed to accelerate the creativity and impact of gifted students within the university. In Nigeria, it is often said that most students loose interest in design, art and innovation after graduation due to a lack of further resources. They are often described as wasted talents. The architecture takes charge on this notion by building a highly versatile and equipped facility for the development of young talent in art, design and innovation. The metaphoricity engages waste as a material for building a place that will prevent young minds from wasting or changing for an unpreferred ‘other’. The waterfront creates an entire communal space for curious creative minds using the circular economy as a looping strategy for the appropriation of waste materials as a space definer. The waste used are those found within the school and also some donated by the state government. Shipping containers, derelict vehicles, scraps of metal, wood stock and many more are planned into the orchestration of a creative community connected with the social activities of the university. The first building of the masterplan – the multi-skill complex has been completed in 2023.
- Architects
- Ruban Office
- Localització
- Akoka, Nigeria
- Any
- 2026
- Client
- Tikera Africa and the University of Lagos
- Equip
- University of Lagos
- Design
- African Contemporary Institute of Design (R & D Unit of RUBAN Office)
- Construction
- Patrick Waheed Design Consultancy
- Design
- Studio OLA
