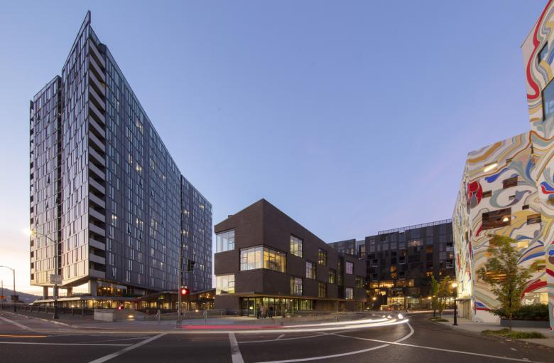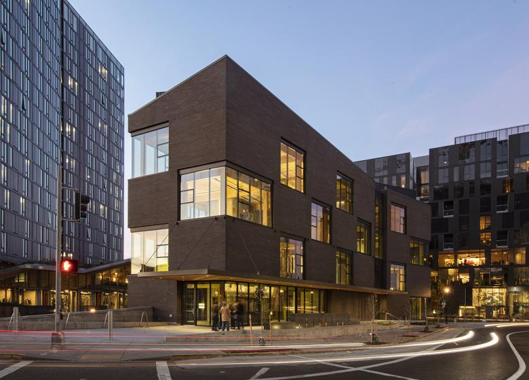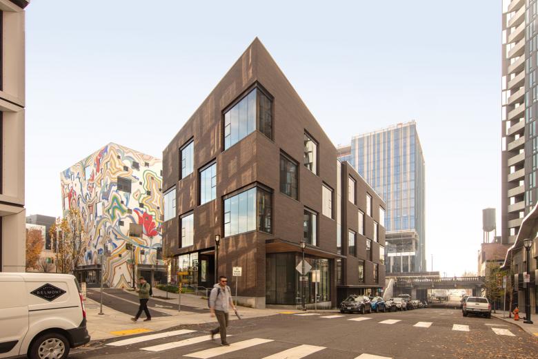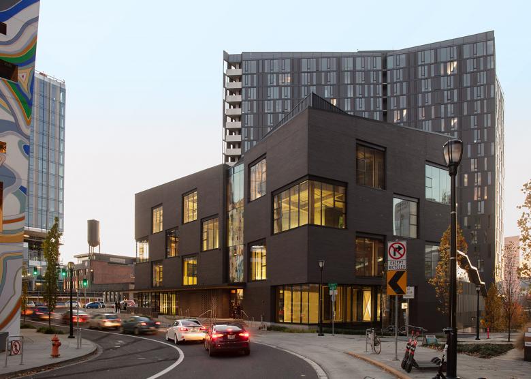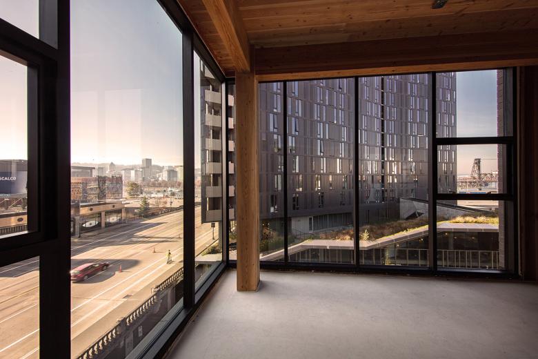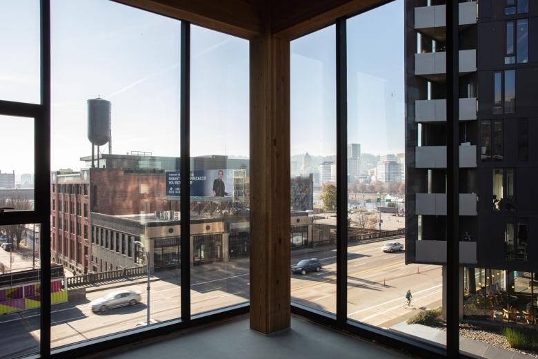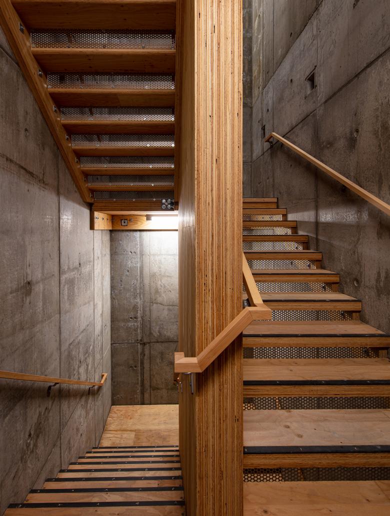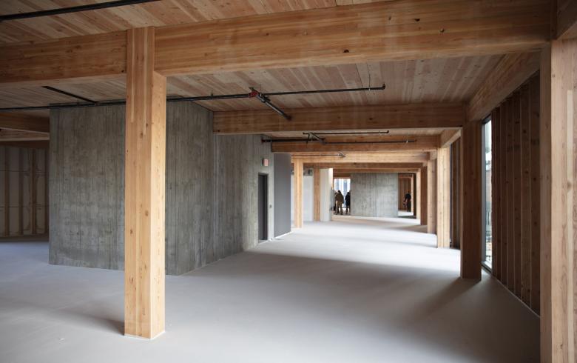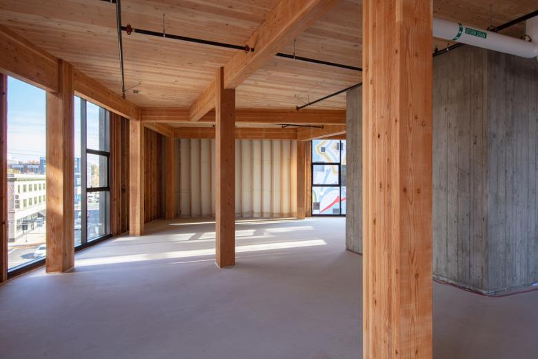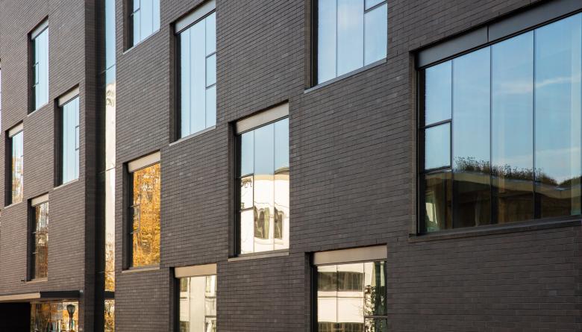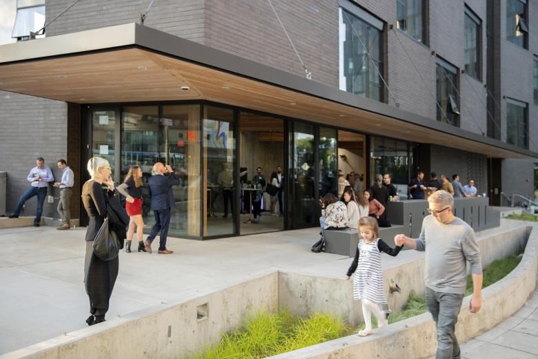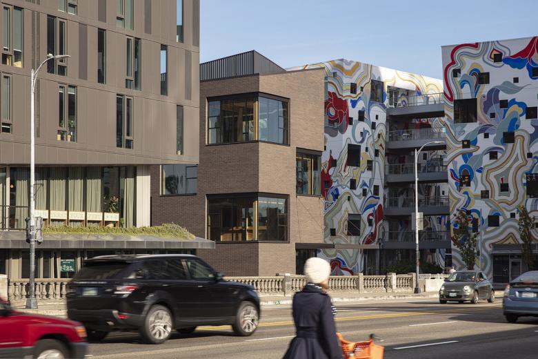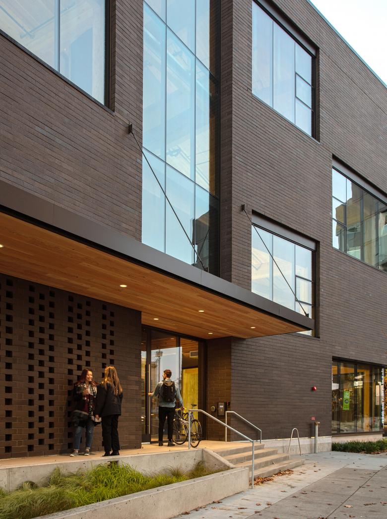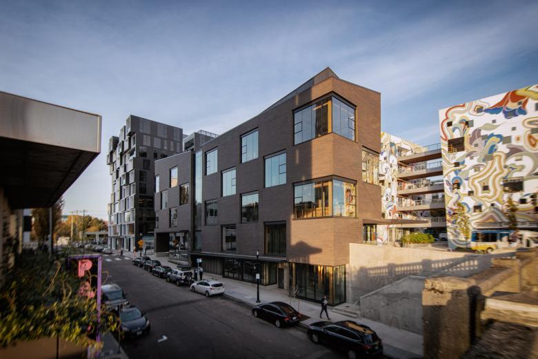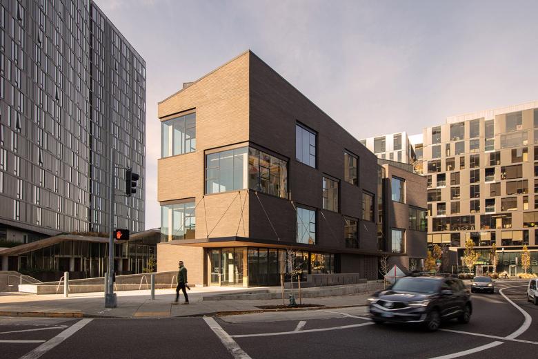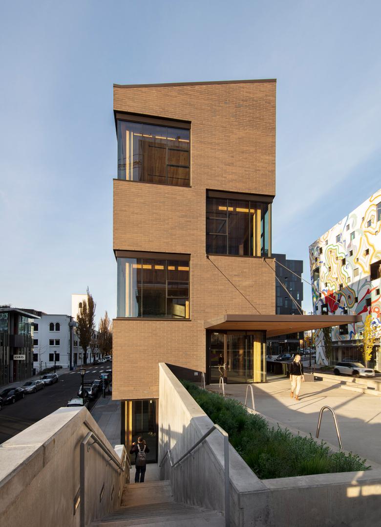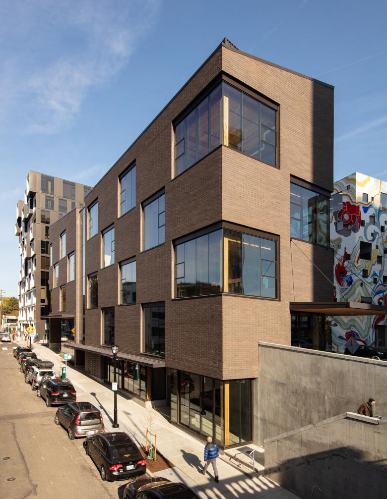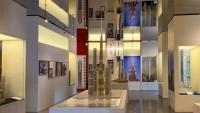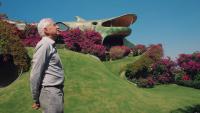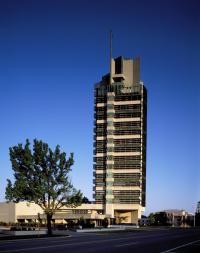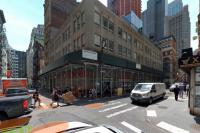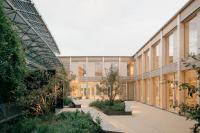Sideyard
Portland, USA
A leftover 9,000 sq ft berm space was created when the City of Portland built the new one-way Couch Street couplet reconnecting the roadway to the Burnside Bridge. Sideyard was designed as a working-class building aimed at public transportation connectivity, pedestrian openness, and bicycle priority access. It is positioned centrally in the new eastside community envisioned by the Burnside Bridgehead Framework plan. The ground floor will be activated by storefront along third avenue and workspace above. This building program will reintegrate a pedestrian stair down from the Burnside Bridge level to third avenue akin to the original stairs that previously existed. This wedge building will feature a new CLT structural system with open ground level commuter-oriented retail environments for daily guests and tenants. The workspace above will be wrapped in brick masonry with the building acting as an anchor for the Burnside Bridge and a gateway to the eastside community.
This Central Eastside site is located at the geographic heart of the City of Portland and at the edge of the daily commuter flow of automobiles, bikes and pedestrians. The development helps to strengthen the connection between the eastside community and the westside downtown urban core. Also located in the neighborhood is the world-renowned Burnside Skatepark, constructed on an adjacent leftover city space beneath the Burnside Bridge and leased to the skate community. The building development team has additionally leased a small space under the bridge adjacent to Sideyard and the skate park for food carts. This will extend the Third Avenue ground level retail environment into the forgotten and unused urban spaces full of creative potential.
Since 1996, Key has been building uncommon places primarily in Bend, Hood River and Portland, Oregon. With every project they strive for a workable paradox: to fit into the surroundings while also standing out. Creating whole new opportunities for residents and businesses without unnecessarily disrupting historic precedents.
- Architects
- Skylab Architecture
- Location
- Portland, USA
- Year
- 2019
- Architecture
- Skylab
- Contractor
- Anderson Construction
- Civil Engineer
- Harper Houf Peterson Righellis Inc.
- Structural Engineer
- catena engineers
- Mechanical Engineer
- PAE
- Electrical Engineer
- Evans Engineering and Consulting
- Landscape
- Shapiro Didway Landscape Architects
- Plumbing
- Caliber Plumbing and Mechanical
- Specifications
- JLC Architectural Consulting
