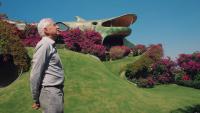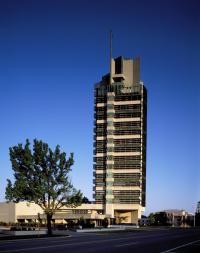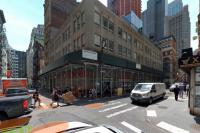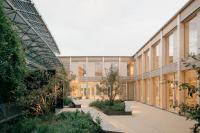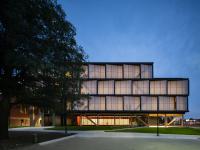White Bird Café & Diner
Shanghai, China
White Bird Café & Diner has opened their new shop in Shanghai Designed by dongqi Architects.
Black coated steel panels, exposed aggregate and birch plywood are used in the design. The walls facing the entrance are birch plywood walls. The plywood panels, edge facing outside with a 45° angle, are arrayed one by one to form the whole wall. The plywood panels of back wall are cut with the shape of a hook, which can be used to place the menu panels or to hang on the clothes. The panels are left void every other on certain part of the wall to invite lights from kitchen.
A rectangular hole is left on the front side of the bar counter in order to reveal the pump of the coffee machine. The pour-over coffee bar is placed at the wide side of the long table. Both the table top and the side facing the entrance are made of birch plywood, while the other two sides are made of black coated steel panels. The steel panels stretch out 175mm on two sides of the table top. A steel “wing”, being supported by the concrete column in the middle and the steel tube at the corner, are designed to serve more customers.
The walls perpendicular to the entrance are made of coated steel or exposed aggregates concrete. Steel panels help to close the edges of plywood walls while make the other direction a different atmosphere. The color of the concrete, aggregates and terrazzo are carefully selected to add to the elegant and classical atmosphere.
The materials same as the interior are used on the façade. The proportion is also taken into consideration in order to create a classical feeling which echoes with the atmosphere of the interior space. The glass sliding windows, using steel frames and wooden materials, invite more natural lights as well as people passing by when fully open.
Project Name: White Bird Café & Diner
Architect Firm: dongqi Architects
Project Team: JIANG Nan, Yiting Ma, Leyan Wang
Design:2018.04
Completion: 2018.09
Area: 60㎡
Photography: Raitt Liu
- Architects
- dongqi Design
- Location
- No.832, Nanjing West Road, Shanghai, China, 200013 Shanghai, China
- Year
- 2018


















