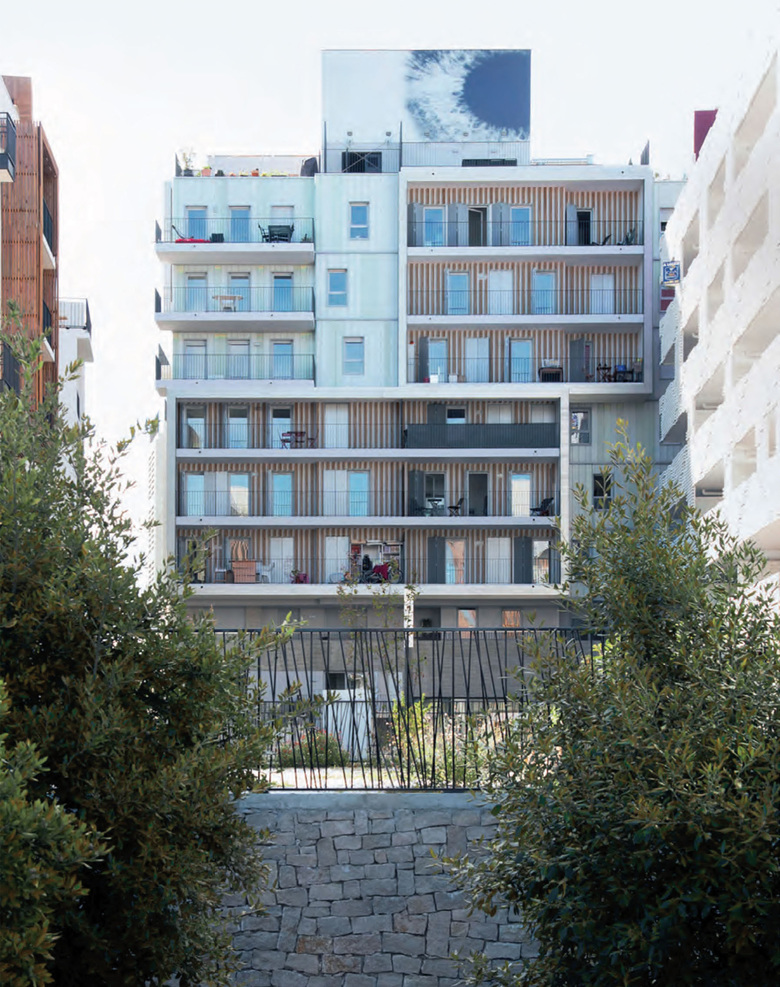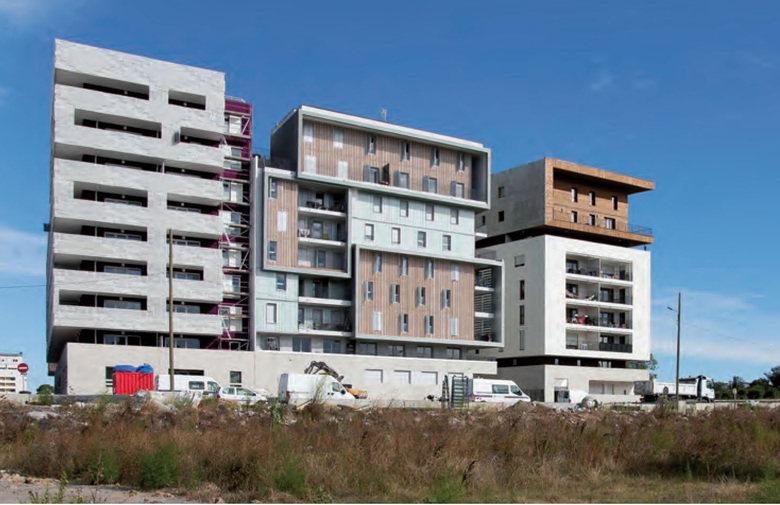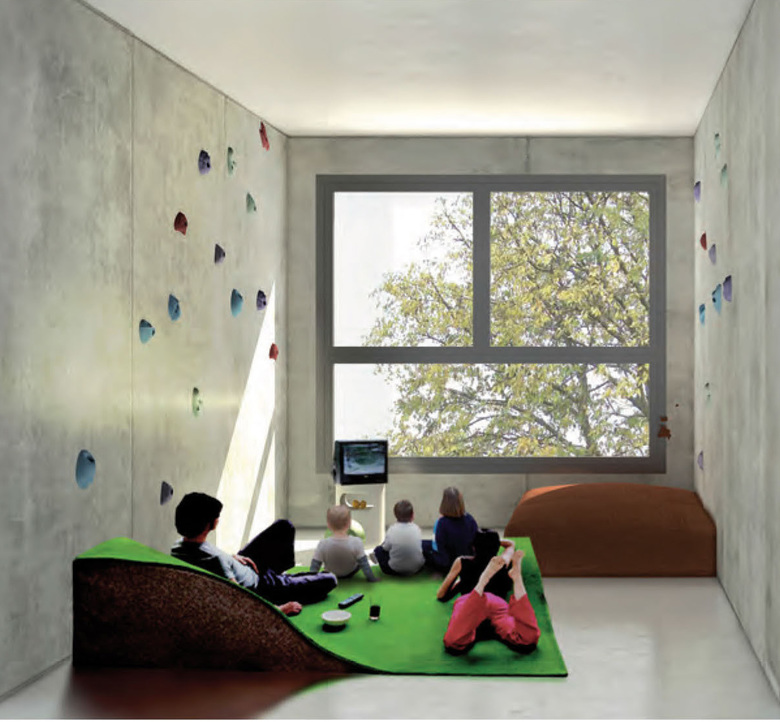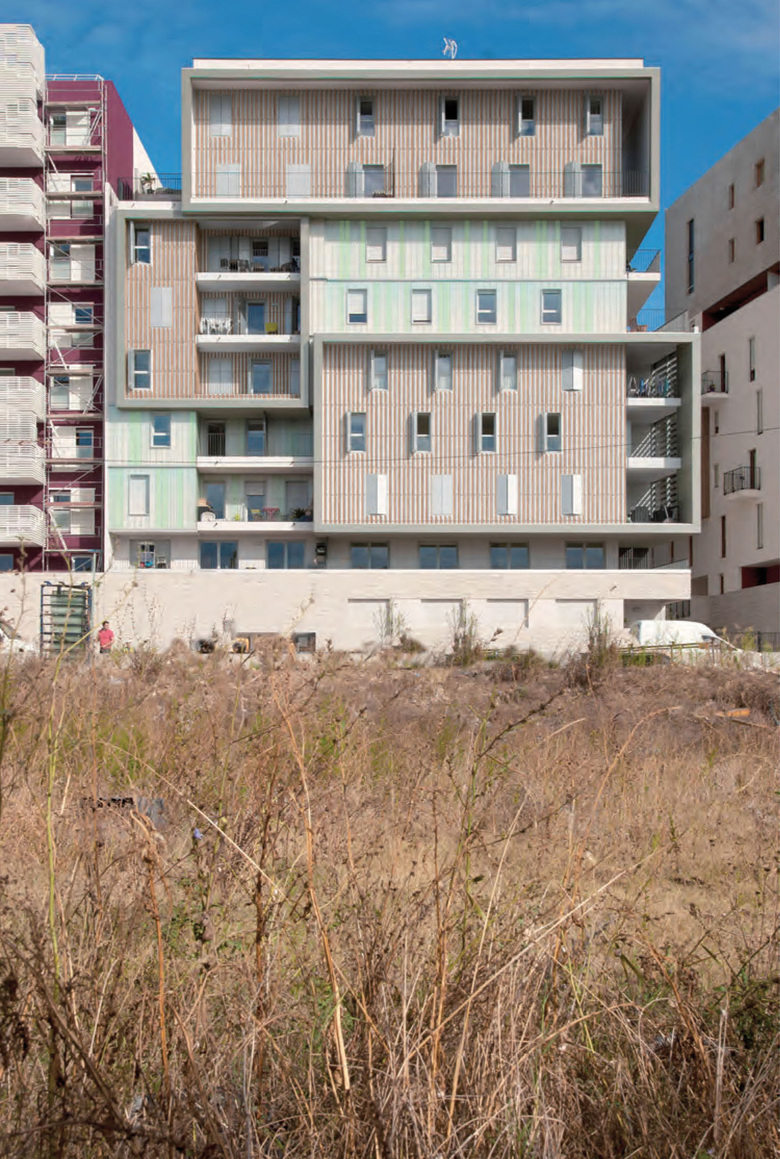This project is aimed at the block located in sector 1 of the Port Marianne - Parc Marianne ZAC in Montpellier. The urban planning approach is based on treating all scales – metropolitan, urban and human — at once.
At the metropolitan scale, the morphology of this building corresponds to a reinterpretation of the required volumes for the ZAC. We propose an operating principle of stacked boxes that change the overall scale of the building, giving it a new urban structure. The permeability of the ground floor between public space (PS) and shared private space (SPS) inside the block visually connects the outside street with the interior garden and establishes a dialogue on an urban scale.
Lastly, the human scale is reflected in work focused on shared private space (SPS) within the project. The lobby of the building features a shared exercise room and a play area for children, common areas that promote social cohesion and exchange between inhabitants.
The current deep economic and social transformation is based on the new tools of the digital age and the need for new types of housing. The “extra spaces” at the ends of the corridors on each floor are innovative living areas that provide support for family reconfigurations over time. They are meant to address the needs of blended, single-parent or teleworking families or families with needs for occasional care for family members. The spaces created for these purposes are 8 m2 but large enough to be used for a variety of personal situations.
PINK GARDEN RESIDENCE
Zurück zur Projektliste- Standort
- Port Marianne, 34000 Montpellier, Frankreich
- Jahr
- 2013








