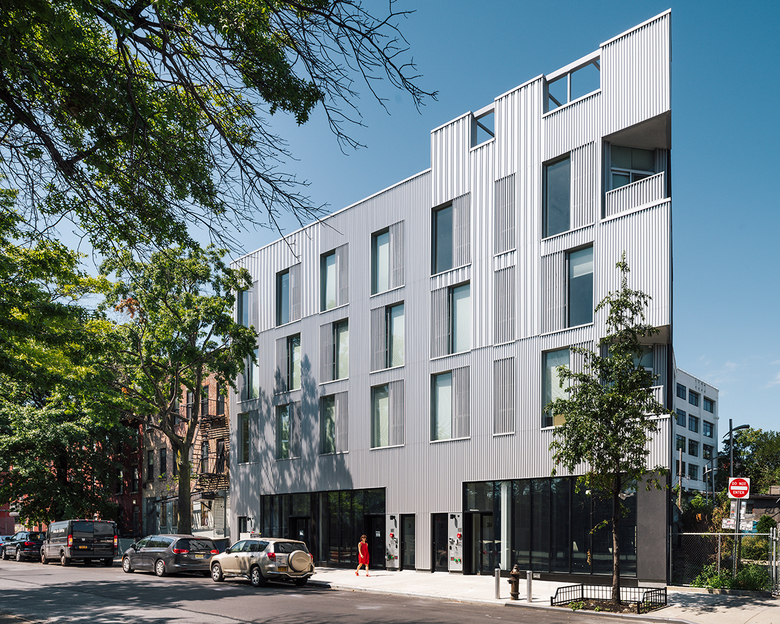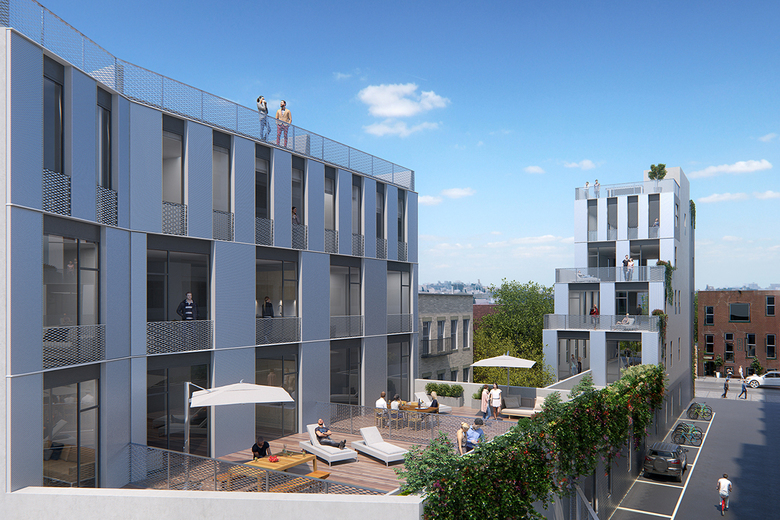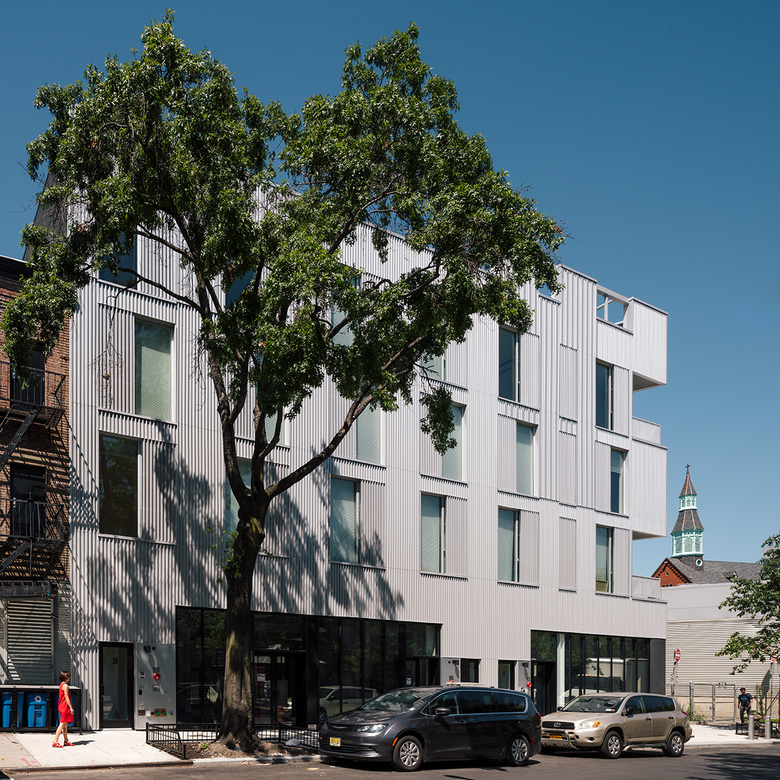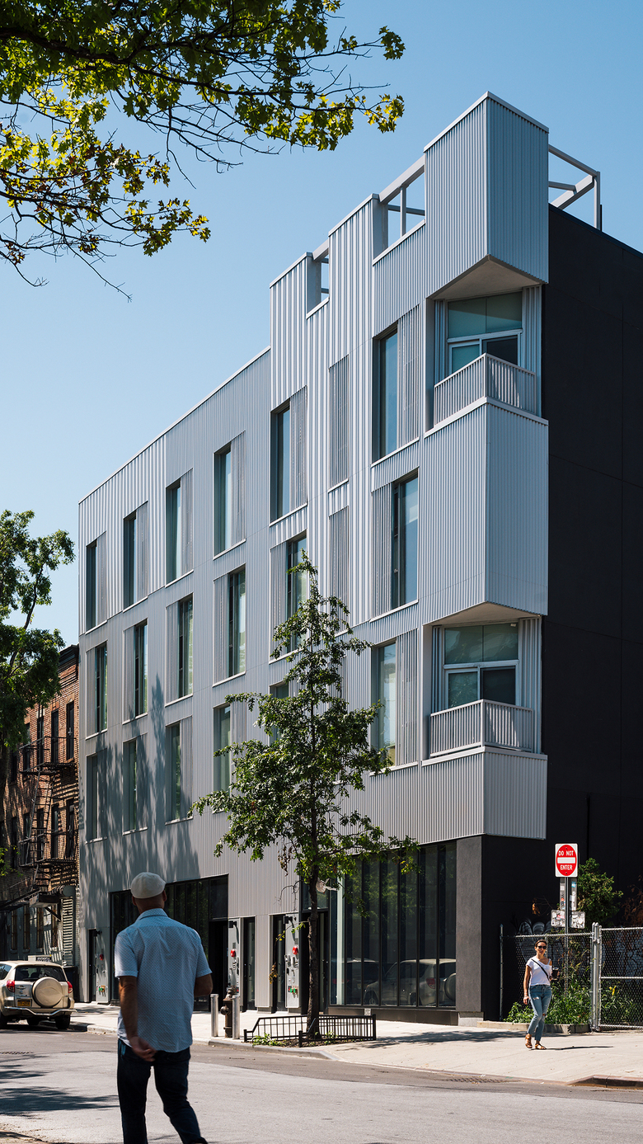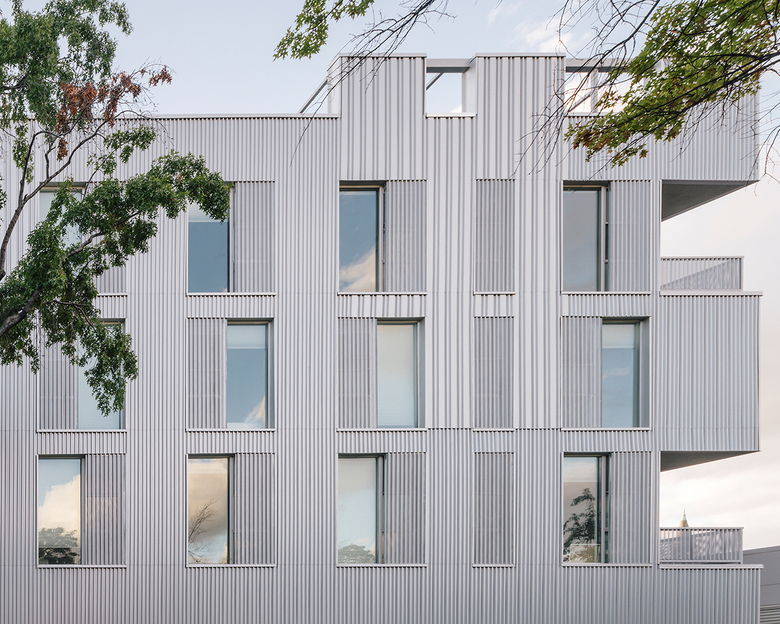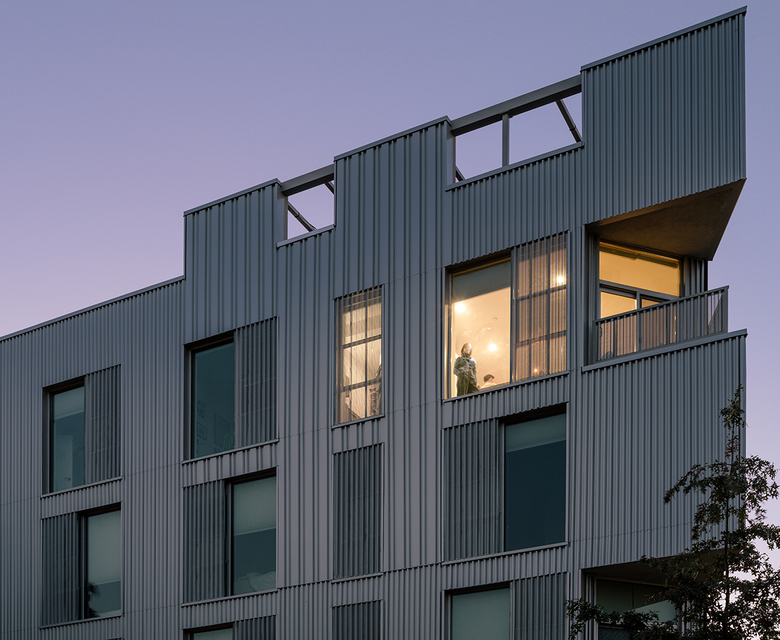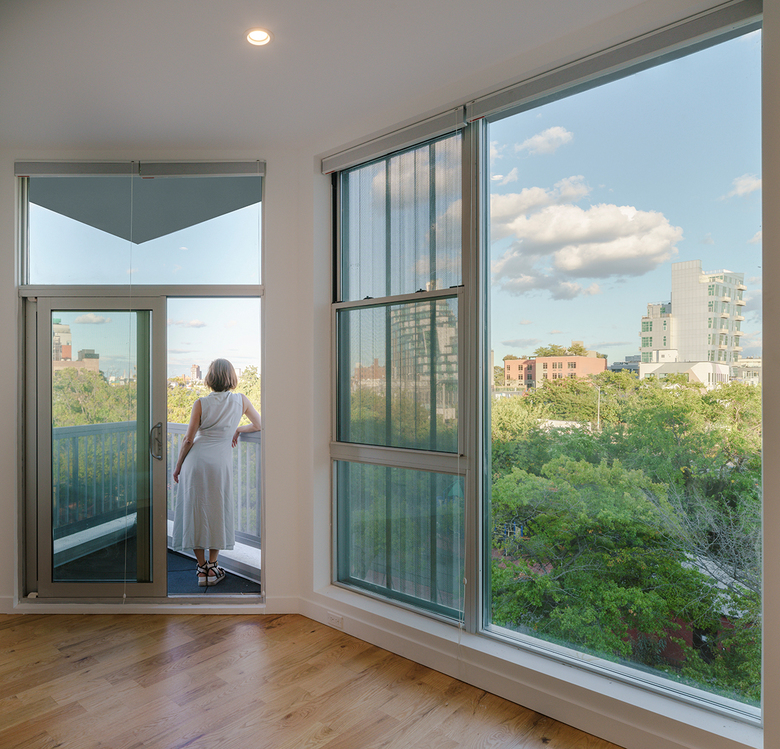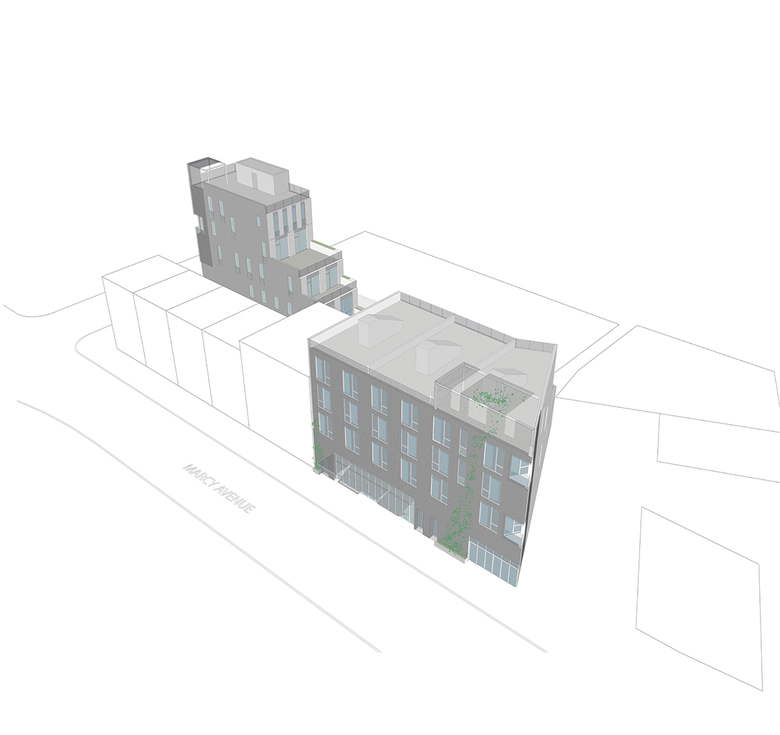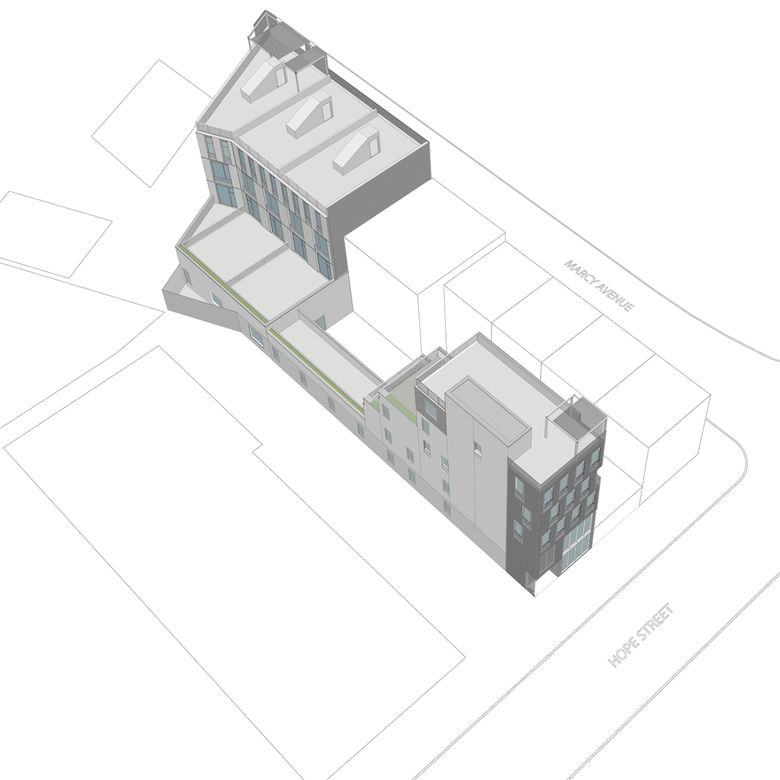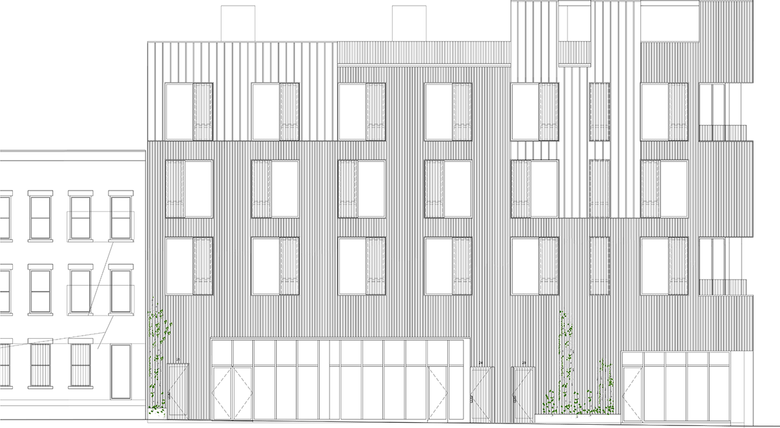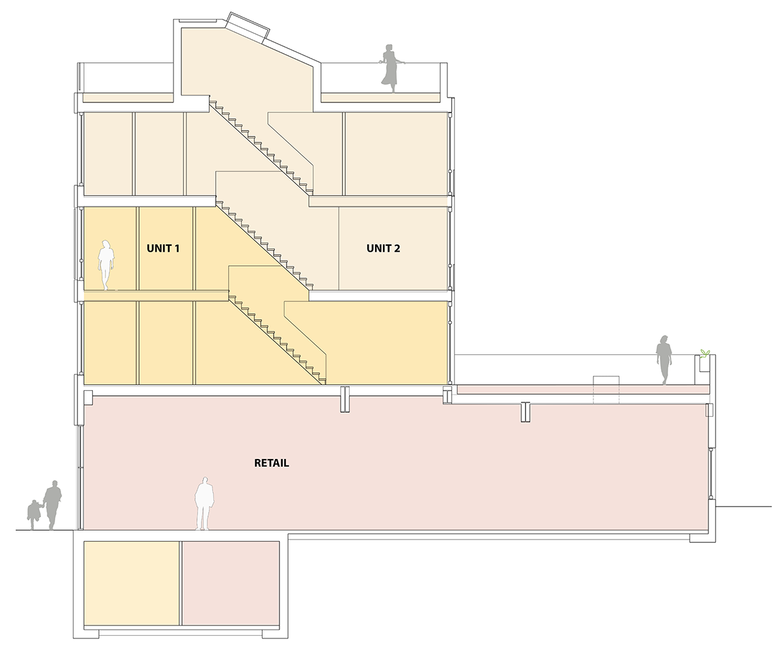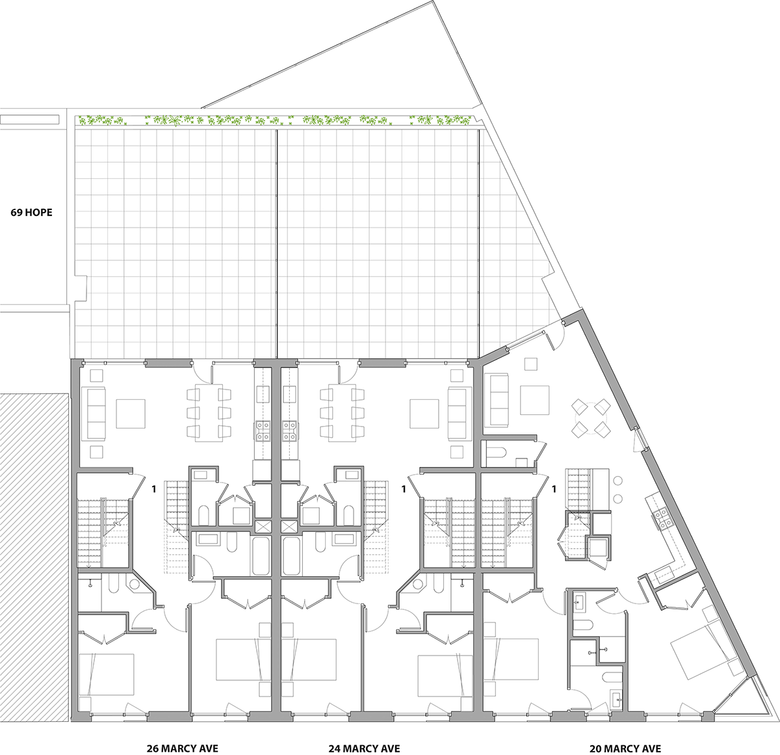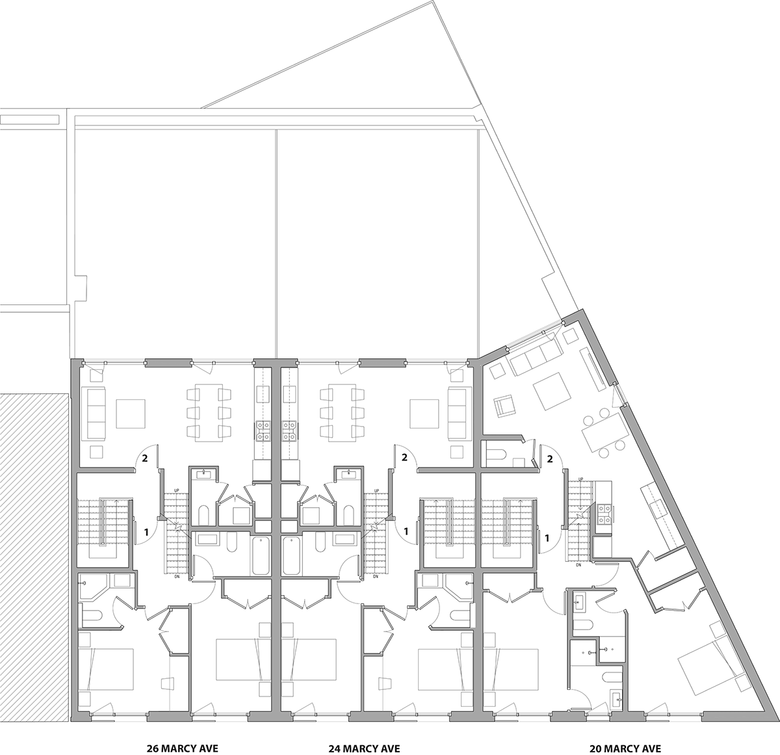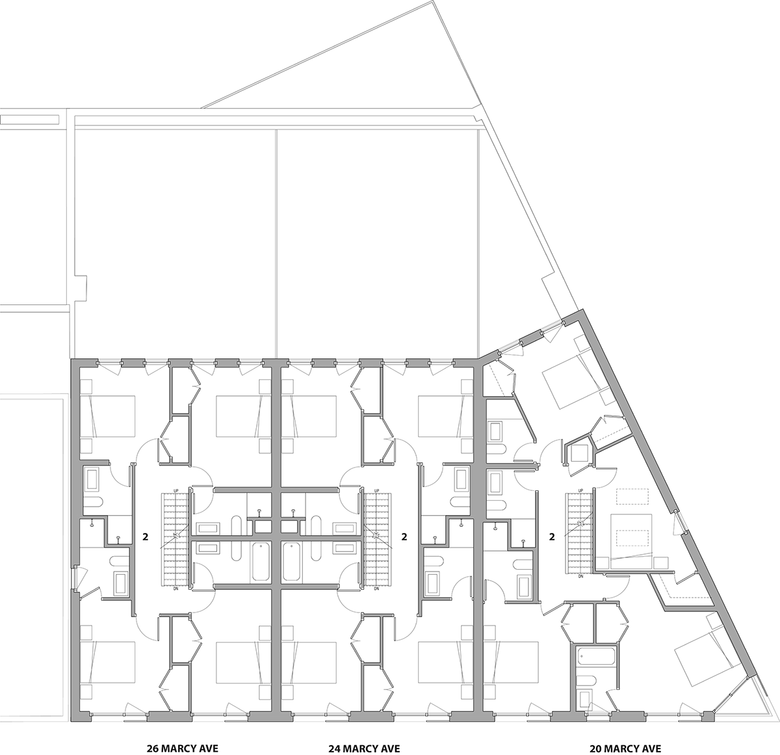20-24-26 Marcy Avenue Apartments
Located in Brooklyn's popular Williamsburg neighborhood, this residential building on three adjacent lots has to contend with a busy expressway right out its front door. Studio ESNAL's design responds with a facade that cuts down on the noise of traffic and fits into the industrial area aesthetically. Ines Esnal answered a few questions about the building.
Location: Brooklyn, New York, USA
Client: Patoma Inc.
Architect: Studio ESNAL
- Design Principal: Ines Esnal
- Project Team: Carolina Heras
Engineer of Record: Kenneth Philogene, KMP
Corrugated Facade Panels: Pac-Clad Precision Series
Site Area: 5,422 sf
Building Area: 15,200 sf
In 2014, soon after I started Studio ESNAL, I met two young, talented, and ambitious developers who were developing their portfolio in residential and mix-use rental buildings in Brooklyn. We started collaborating on a few potential projects, making zoning and preliminary studies of sites in the Williamsburg/Bushwich area. After much efforts on their end, they signed a package deal for a one-hundred-year lease for three lots totaling 15,200 square feet, on two adjacent blocks on Marcy Avenue in Brooklyn. The developers intended to erect three buildings and awarded me the commission for all three, which was a great opportunity for my recently formed company to shift scales and work on larger projects. At the time of the commission, I had plenty of experience, which I had gained from years working on ground up residential/ mixed-used buildings in New York City for a variety of different firms. I felt comfortable and very excited by the prospect of leading my own project. It is wonderful to work with hopeful people in a growing and inspiring environment. One of the three buildings was 20-24-26 Marcy avenue, which was completed in 2019. The other two buildings, located at 69 Hope Street and 351 Grand Street, are currently under construction.
Three buildings, designed to appear as a singular structure, share a monolithic facade constructed of corrugated panel on Marcy Avenue. The height of the unifying facade, rising to sixty feet, negotiates the surrounding structures: the elevated Brooklyn-Queens Expressway, adjacent brownstones, and the nearby industrial buildings of Williamsburg.
The apartments address a rising demand in an area that currently lacks types that cater to a community that desires shared living opportunities and larger apartments. The site is divided into three lots, each comprising a two-family residential dwelling, accessible by a shared entrance, and retail space with a dedicated entrance. Under the New York City building code, a multi-use structure affects tax benefits — regulations are less stringent for a two-family dwelling (the typical townhouse) than for a multi-family dwelling unit. The rentable duplex units (1,500 sf) contain four bedrooms en suite and target a young population interested in co-living scenarios.
Accessibility to fresh air and formal variety are achieved by way of common outdoor spaces designed for each unit, which takes the form of a terrace either at the rear second floor connected to the living room, or on the roof for the top unit. The ten-foot ceilings, coupled with floor-to-ceiling windows, amplify the already generous spatial dimensions of the units.
The corrugated facade references the site’s history as a garage and service station and recalls the neighborhood’s industrial past. The facade is articulated by two different types of corrugated panels—the rib dimension of one being double that of the other—and perforated panels that partially cover the window openings and are staggered on a per floor basis. These perforated panels conceal the mullions of the operable windows, and at the same time provide privacy while facilitating light infiltration and providing visual protection from the traffic of the nearby elevated roadway. During the day the facade appears opaque and the visible portion of the window maintains a proportional relationship with the more-typical windows of the neighboring townhouses. At night, the artificial interior light glows through the perforated facade revealing the full extent of the seven-by-eight-foot fenestration opening and imbuing the permeable facade with a more industrial appearance.
I have a parallel career as an artist where I produce site-specific installations with experiential components that are linked to my design approach in the built environment. My inspiration, as in my site-specific pieces, comes from the location of the piece. Similarly, in this case, it was the industrial architecture and the mixed/flexibility of typologies of the neighborhood. I love how the old warehouses become perfect loft apartments, but my intention was for a more ambiguous reversal: to disguise with a more industrial, sleek look an otherwise more typical townhouse typology.
As in my art installations, I like to explore the visual perception of the object under movement, geometric abstractions of layering materials and colors, and the dynamic effects of filtering light. The objective is to create permeable and vibrant objects that are understood as a set of alternate perspectives.
The gesture that made three "townhouses" look like one larger building responds directly to the mixed urban fabric in the neighborhood and strategies for constructive efficiency. Additionally, the lot was occupied by a one-story service station, so the three lots were originally unified.
The building faces a small, quiet park that provides scenic views of greenery from the apartments during the spring and summer months. Just behind the park sits a noisy, elevated roadway that becomes a powerful background element in the fall when trees shed their leaves. The verticality of the corrugated facade formally contrasts the horizontality of the road. The street facade is lined with brownstones on the south side, while a one-story building sits in the middle of the corner lot on the north side. The project is designed to take account of a future building, similar in size, that will be adjacent and complete the street wall.
The preexisting steel structure and perimeter block wall from the original building was kept. It required reinforcement so that it could frame both the ground floor retail volume and support the three new residential floors above. The ground floor was kept at its original sixteen-foot ceilings which makes an exceptional commercial space.
At the rear ground level, the building is connected to a lot situated to the south of 26 Marcy Avenue and facing Hope Street, which runs perpendicular to Marcy. 69 Hope Street, the second phase of the residential-retail development, employs the same design strategy, construction system, and zoning calculations, allowing for buildable area to be transferred between lots and a common material pallet. Presently, the building associated with Phase 2 is under construction on the adjacent lot. Retail programming mediates between both residential buildings at the ground floor creating the illusion of an integrated structure.
Designed as an ensemble, whose condition is revealed by the similarly articulated facades of the Phase 1 and 2 structures, the buildings embody the potentials that can be achieved by working strategically within the parameters of the often complex New York City building codes.
At an earlier stage the facade was designed as a double facade made out of a standard aluminum vertical grating that was superimposed onto a main stucco facade with large window openings. The overlay facade would have partially covered the windows similar to the later corrugated facade.
This facade grating had various functions: to create a filter that protected from the traffic of the elevated Bronx-Queens Expressway, to provide privacy while maximizing light, and ultimately to become a structure for growing plants or creepers.
Aesthetically I was interested in two effects: The visual effect of re-framing the window with the grating to conceal the mullions of the operable windows and to enhance the glass plane and its reflections; and the dynamic effect produced by the vertical slats through movement, which would make the facade opaque or transparent, appear and disappear, as you walk by or perceive the facade though a car from the elevated road.
The residential doors were integrated into the grating/corrugated facade with a matching panel so they disappeared more into the facade. The main retail storefront had a movable canopy with grating that would have acted as a store-closing fence allowing for multiple impressions. At a later stage, the grating became a corrugated panel but we redesigned the facade with the same initial ideas in mind.
Given the proximity to the elevated Brooklyn-Queens Expressway and all its traffic and noise, we were especially careful with the acoustic design and lighting. We used special sound attenuation windows with trickle vents, and that way were able to keep the large windows and amount of light in a comfortable interior atmosphere.
Email interview conducted by John Hill.
