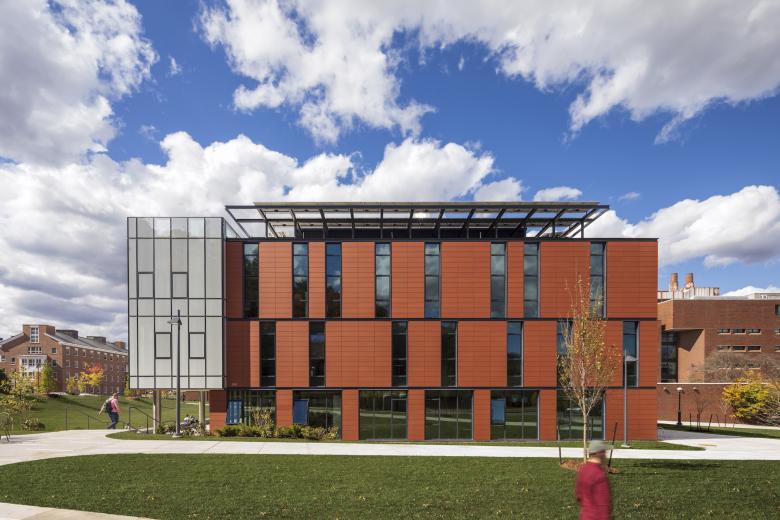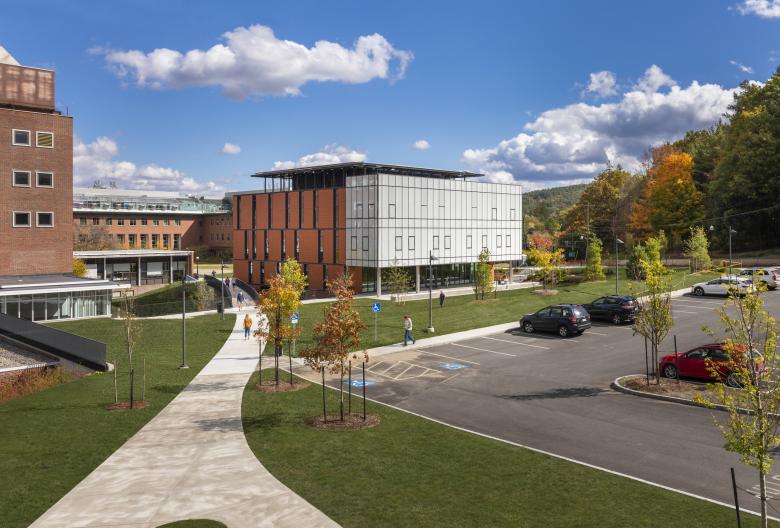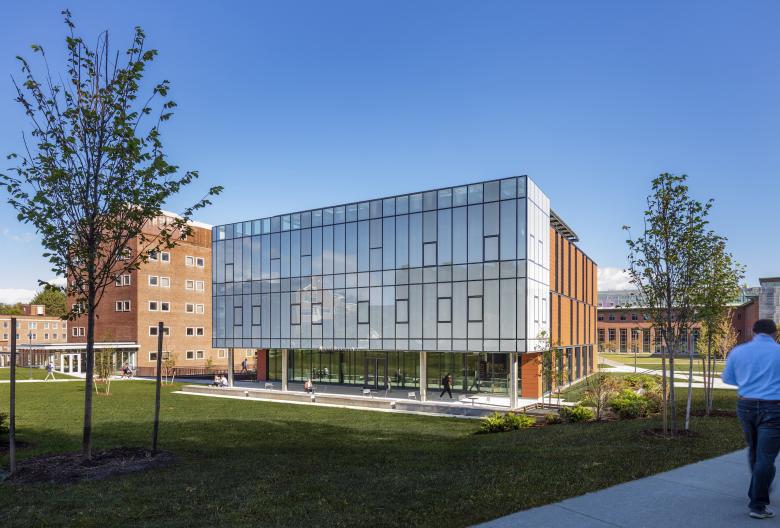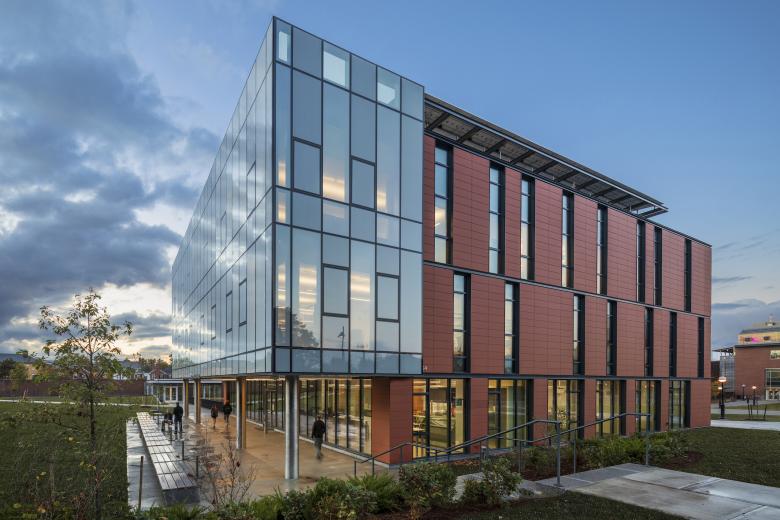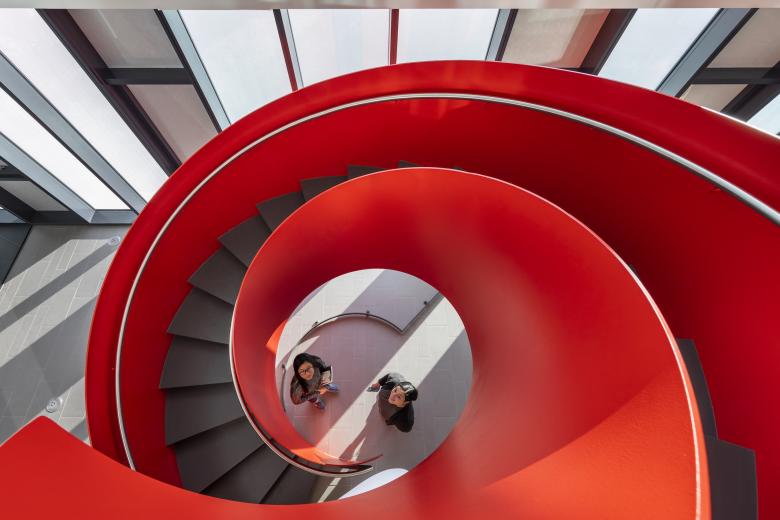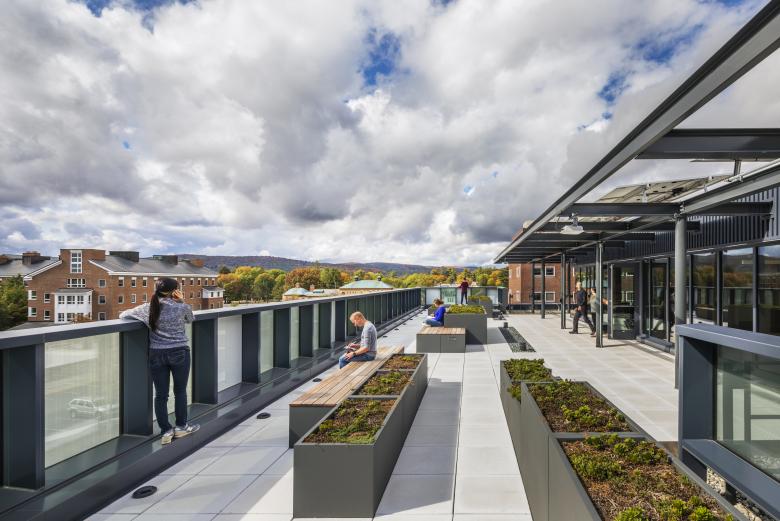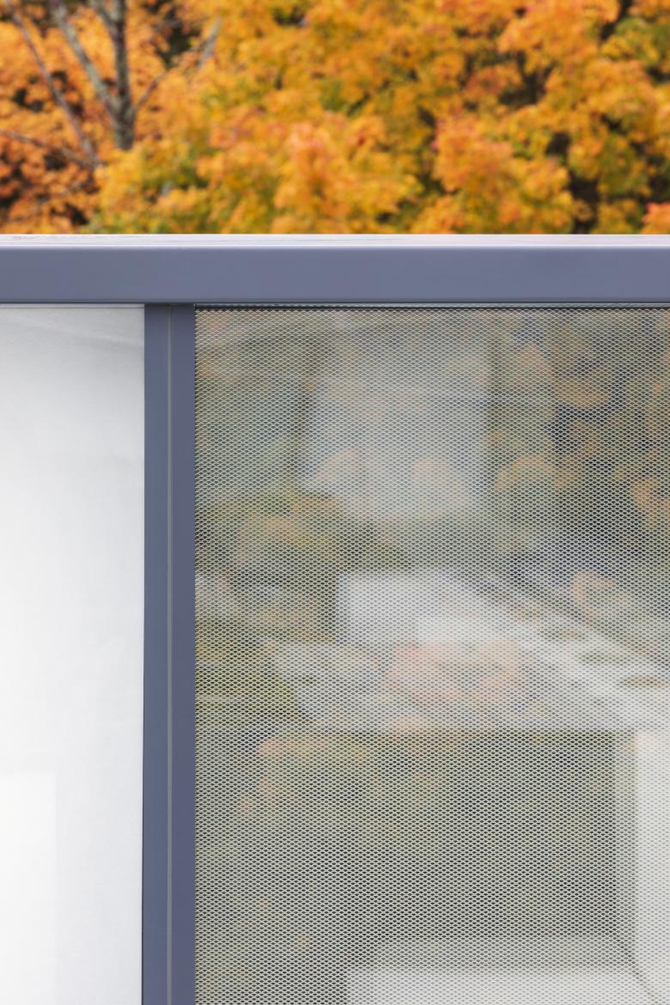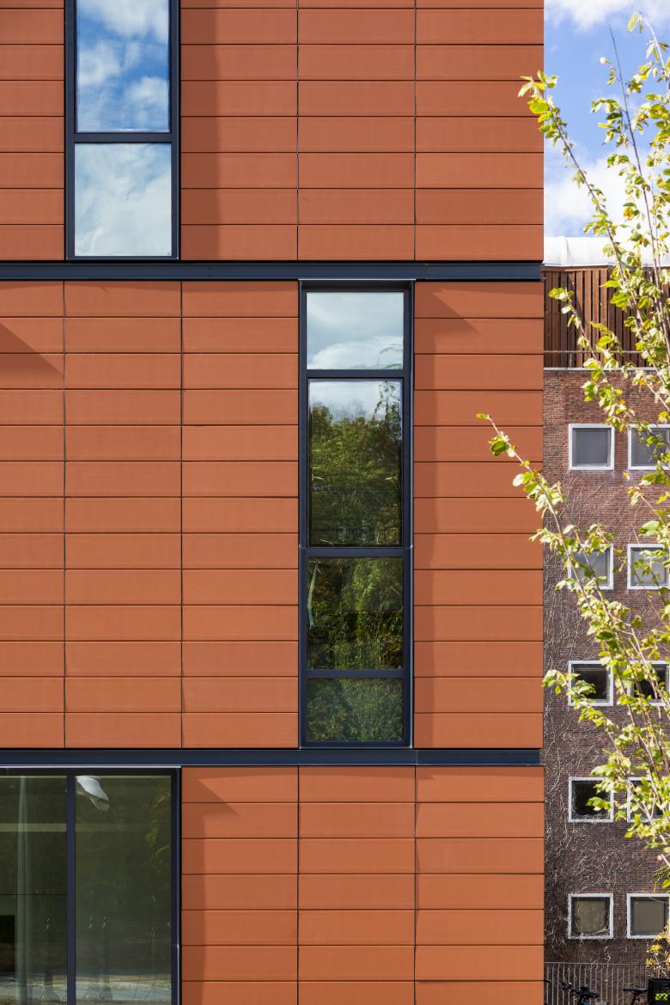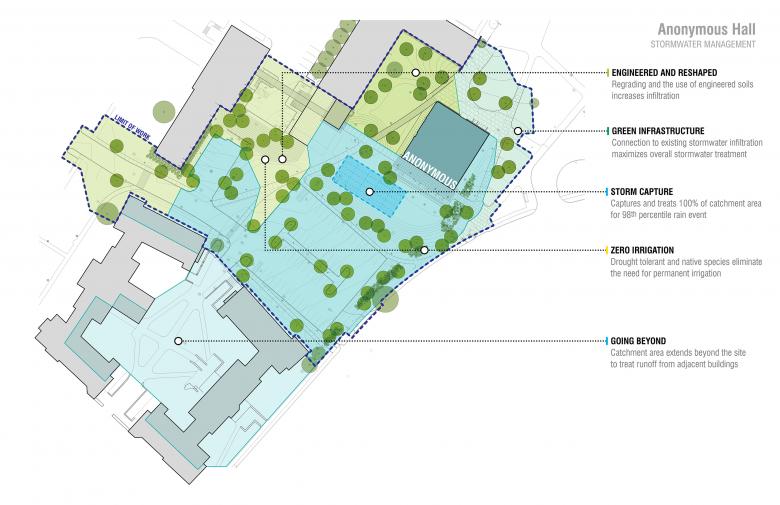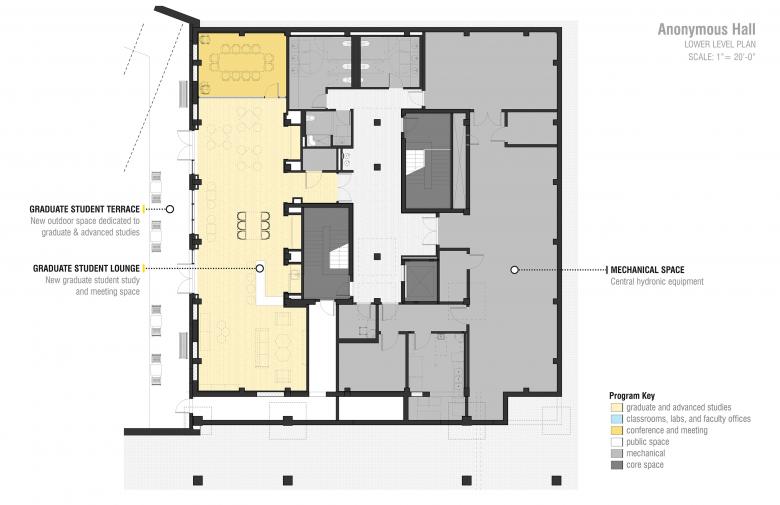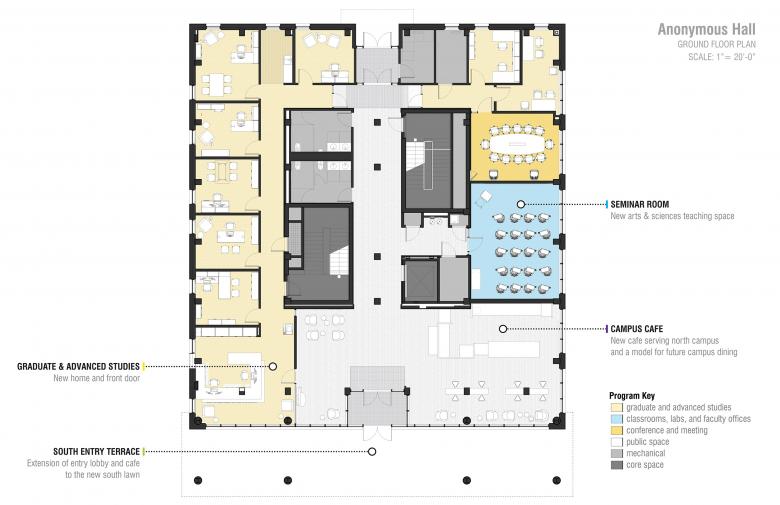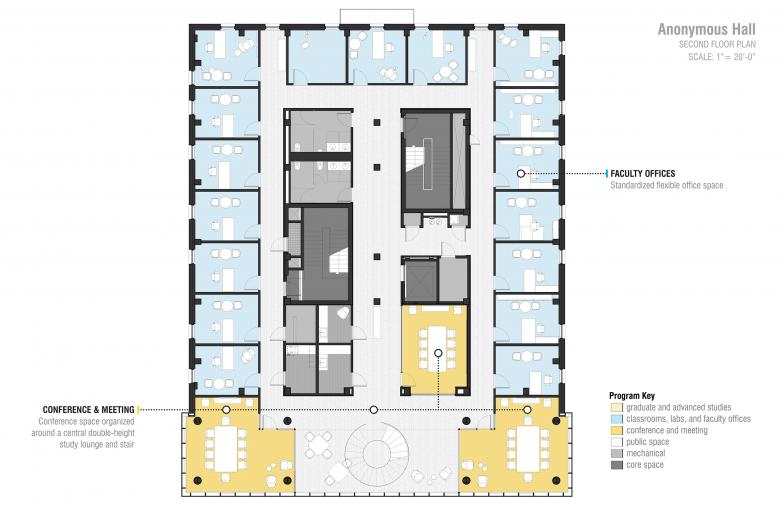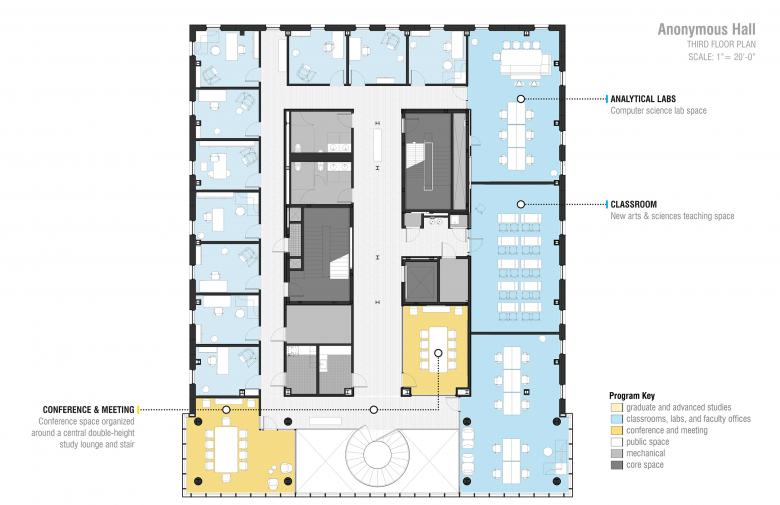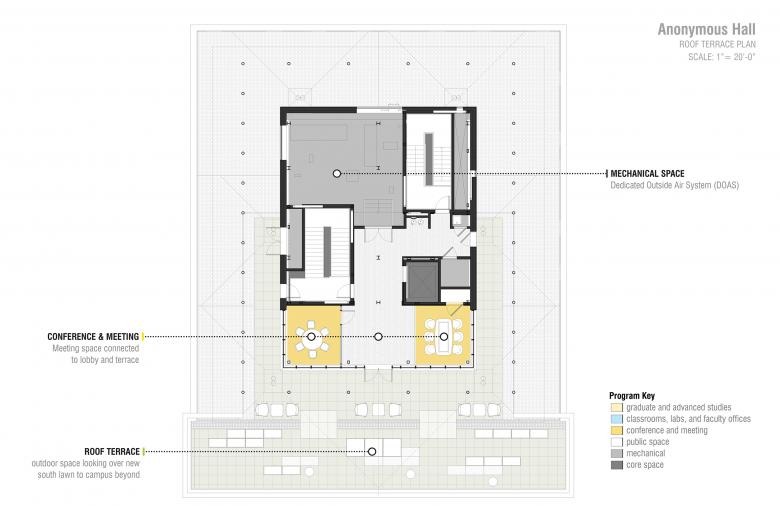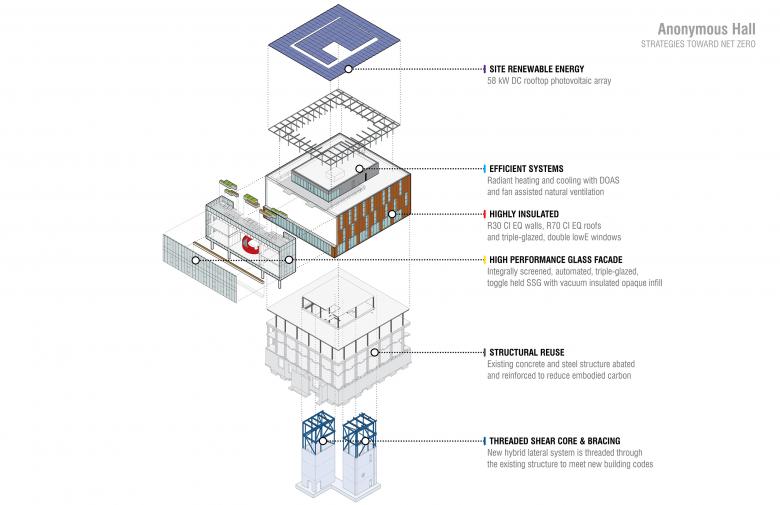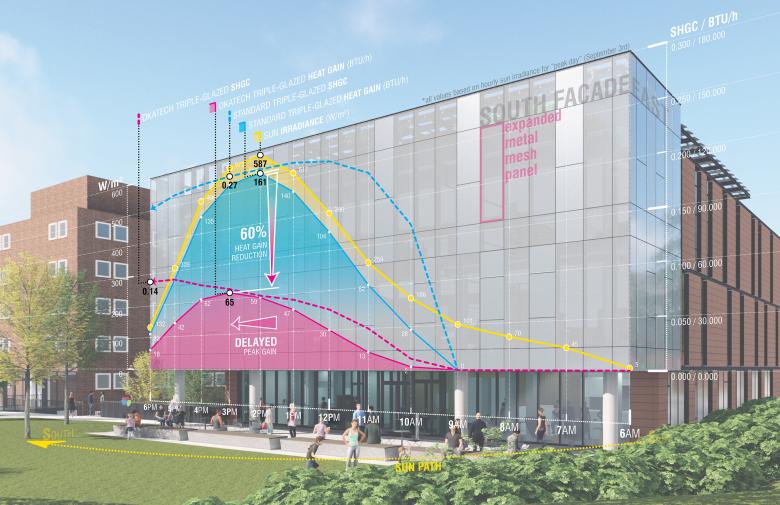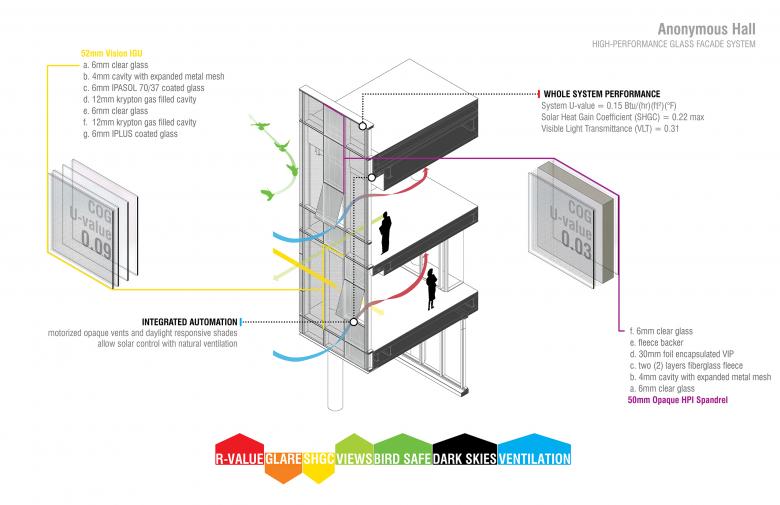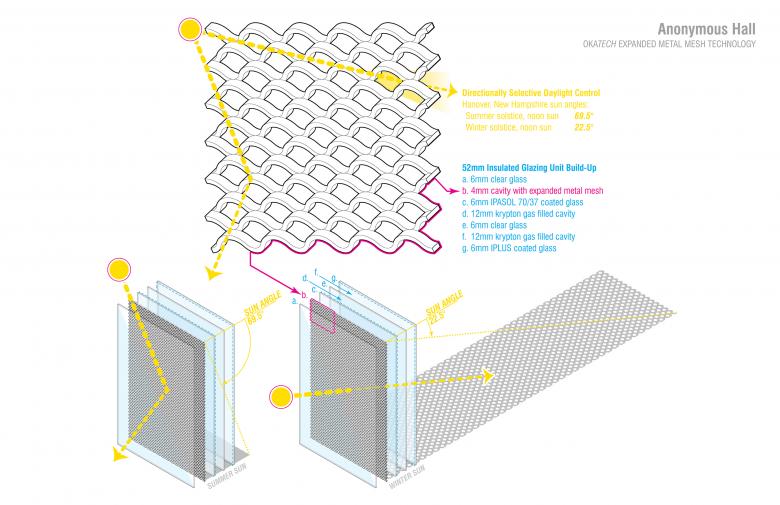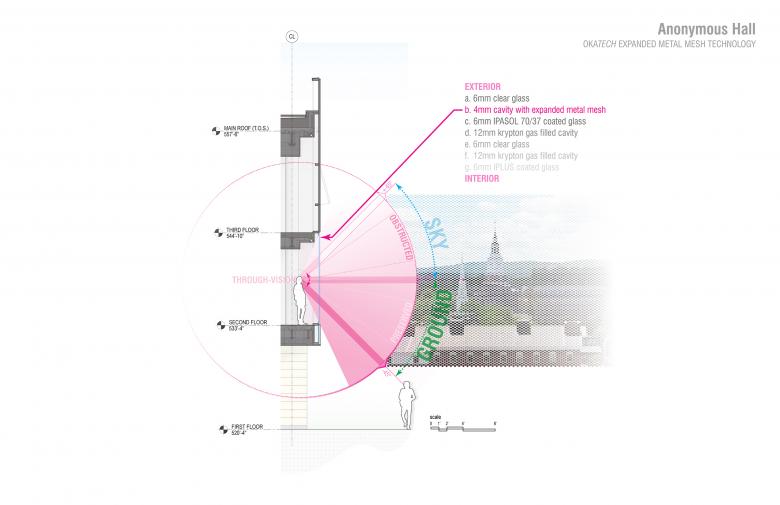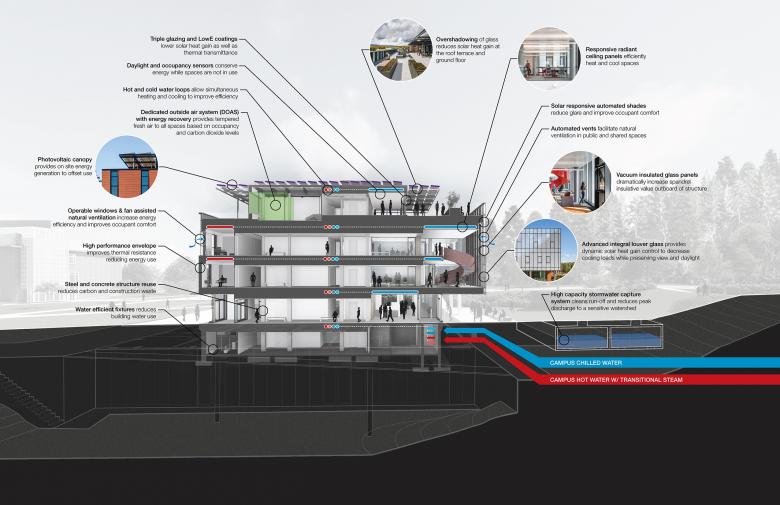US Building of the Week
Anonymous Hall
Anonymous Hall is the new name for Dartmouth College's former Dana Biomedical Library, which was stripped down to its steel-and-concrete frame and transformed by Leers Weinzapfel Associates into a sleek four-story building wrapped in terra cotta and glass. The architects answered a few questions about the building, whose name recognizes the many generous alumni who have given back to the school over the years.
Location: Hanover, New Hampshire, USA
Client: Dartmouth College
Architect: Leers Weinzapfel Associates
- Design Principal: Josiah Stevenson
- Project Architect/Manager: Kevin Bell
- Project Team: Ashley Rao, Juliet Chun, Langer Hsu, Bobby Main, Taehoon Lee, Jennifer Hardy, Zoyi Lin
MEP/FP Engineer: van Zelm Haywood & Shadford, Inc.
Landscape Architect: Richard Burck Associates, Inc
Lighting Designer: van Zelm Haywood & Shadford, Inc.
Interior Designer: Leers Weinzapfel Associates
Civil Engineer: Engineering Ventures, PC
Specifications: Steven R McHugh
Hardware: Robbie McCabe Consulting
Cost Estimating: Faithful+Gould, Inc.
Code Consultant: Howe Engineers, Inc.
Sustainable Design: Atelier Ten
Envelope Commissioning: BVH Integrated Services
Systems Commissioning: NV5
Construction Manager: Windover Construction Company
Site Area: 3.0 acres
Building Area: 33,000 sf
The project began as a study of two unused buildings. Our task was to evaluate the buildings’ potential reuse. In the end, a lab building presented too many obstacles to reuse, was remediated, and demolished. The previous medical school library was renovated, added to and transformed to create a social hub as well as administration and faculty offices for several departments.
Named for alumni and friends who have quietly supported the college over two centuries, the $28 million project reuses and adds to a vacant 1960s library in the heart of the medical school quad, transforming it into a vibrant administrative and social center for the Graduate School of Arts and Sciences and a communal hub for the north campus. Part of a wider campus renewal plan, metrics show the project is close to net zero energy use.
Centrally located among 1960s medical school buildings on Dartmouth’s north campus, the 32,995-square-foot project — which also includes new entrances for surrounding buildings, a wide pedestrian bridge, and new circulation between buildings — transforms an isolated edge of the college into a well-scaled, inviting North Quad. The initiative generates an accessible, seamless link between north campus and the historic green and main campus, allowing it to be shared with undergraduate sciences.
The demolition of an unused laboratory adjacent to the former Dana Hall made way for an addition, which reorients the building to create inviting campus connections to the south. Now the new social center of north campus, the addition houses the lobby and a café with an adjacent terrace overlooking a green. Tied together by a spiral object stair visible from the south lawn, the building’s upper floors contain collegial faculty offices, classrooms, and places for interactive student gathering. The rooftop level features a solar paneled canopy and a south-facing planted terrace that overlooks the Vermont hills, Baker Tower, and the iconic main campus. The walk-out graduate student lounge in the lower level opens to a protected courtyard below a pedestrian bridge.
The building was stripped to its columns and slabs to remove hazardous materials in the existing library walls before construction could begin. As a reused concrete structure in a cold climate, the choices of highly insulated terra-cotta-clad walls, triple glazed windows, and a photovoltaic canopy created a building with low embodied energy that approaches net zero energy usage. The facade system is first-of-its-kind in the US, comprising multiple advanced technologies including vacuum insulated, panels, krypton filled triple glazing, metal mesh integral shading, and toggle-held structural glazing (2″ IGUs).
The sturdy concrete structure was exposed and reused, saving significant embodied carbon. The inefficient facade was removed to allow for its replacement with a highly efficient lightweight envelope able to be supported outboard of the existing structure. Highly efficient hydronic heating and cooling with dedicated outside air and natural ventilation preserve ceiling heights within the existing structure. Active and social areas are reserved for a new welcoming and open gateway addition with greater structural flexibility facing the main campus.
In the initial stages of the project, we explored a double skin glass facade to achieve user comfort and energy efficiency in the building. The double skin facade proved very costly but the explorations incredibly valuable. The design team used lessons learned from the double skin facade research to develop a new high-performance fused-skin glass facade system with a first-of-its-kind combination of glass curtainwall technologies.
- Site Renewables – Photovoltaic canopy to reduce net energy use
- Advances in Glass Facade Technology – High-performance glass facade system incorporating integral shading, vacuum insulated glass, automated natural ventilation, sky reactive interior shades, krypton filled triple-glazing, and toggle held SSG unitized curtainwall
- High Efficiency Envelopes – Carefully detailed very high R-value walls clad in terra cotta tiles
We worked closely with Okalux to develop a strategy for incorporating their HPI vacuum insulated panels into the facade system. WindowMaster provided window actuators that integrate with the windows, shades and building controls. Steel Ceilings provided radiant heating and cooling ceiling panels that integrate seamlessly with the design. Johnson Controls provided building controls to manage automation and occupant comfort. Lutron provided a wireless lighting control system to integrates with building controls.
Email interview conducted by John Hill.
