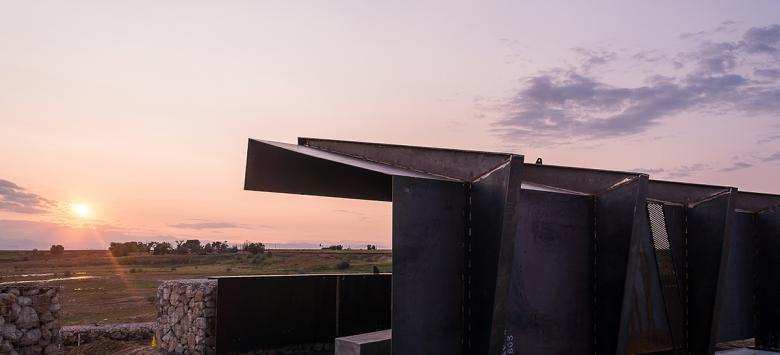Tomecek Studio Architecture
Sunset Pavilion
Although Barefoot Lakes, located between Denver and Fort Collins, is graced by some fairly typical ranch-style home designs, the residential development is graced by a network of nature trails and a contemporary pavilion geared toward views of the Rocky Mountains and the setting sun. Designed by Tomecek Studio Architecture, the aptly named Sunset Pavilion is but one element the firm designed for the development. The architects at Tomecek answered a few questions about the project.
Project: Sunset Pavilion, 2016
Location: Firestone, Colorado, USA
Client: Brookfield Residential
Architect: Tomecek Studio Architecture, Denver, CO
Design Principal: Brad Tomecek
Project Architect: Kevin Sietmann
Structural Engineer: Studio 8.18
Landscape Architect: Design Workshop
Lighting Designer: Lecrouxstreeb
Contractor: Brightview
Concrete Bench: Colorado Hardscapes
Steel Canopy: M&K Fabrication
Building Area: 300 sf
What were the circumstances of receiving the commission for this project?
The Sunset Pavilion is one in a series of park structures designed for a large residential housing development. We were brought on by Design Workshop, who created the concept of a connecting trail system throughout the neighborhood that ultimately brings the community to the lake. The Sunset Pavilion was the first completed structure in a family that includes a Sunrise Pavilion, Boat Dock and Observation Tower.
Please provide an overview of the project.
Standing atop a hill overlooking the park entry, focused on the panorama of the foothills of the Rocky Mountains beyond, the Sunset Pavilion marks the intersection of multiple paths along a regional trail system. In concert with the three additional pavilions throughout the park, the Sunset structure speaks to the simplicity of construction and the honesty of natural materials. The pavilion is at once a local site marker and regional place maker.
What are the main ideas and inspirations influencing the design of the building?
The dramatic steel structure cantilevers from grade, sheltering visitors form the harsh Colorado sun. Acting as a lens, the pavilion’s details are designed to emphasize the phenomenal qualities of the sun’s path throughout the day. A carefully diagrammed set of perforations along the overhead plane tracks the sun’s movement during the autumnal and vernal equinox.
How does the design respond to the unique qualities of the site?
The Pavilion faces due west. The lower gabion cage walls edit out the highway beyond while the steel canopy turns down to give the occupant an elongated horizontally framed view of the mountains.
Was the project influenced by any trends in energy-conservation, construction, or design?
Prefabrication: Simultaneous construction, on and off site, allowed the Sunset Pavilion to be completed in just over four weeks. Rough and final grading as well as landscape and site work on the gabion wall were commencing in conjunction with off-site steel and concrete fabrication. Upon completion of the pavilion’s foundation and gabion walls, the steel structure was delivered and craned into place in little more than one hour. Local craftsmen were able to complete their tasks in a controlled environment allowing their work to be expressed in its true beauty.
What products or materials have contributed to the success of the completed building?
The fluid shape of the concrete bench beneath the canopy invites visitors to sit, climb, recline and view the landscape. The curves, referencing the mountains topography, evolved from an algorithmic abstraction from the core of the pavilion, centering on the overhead perforations and the point at which the geographic monuments in the distance are plotted. The sheer weight and materiality of the bench contrasts with the seemingly delicate and temporal structure overhead. Both combine to offer a functional opportunity for rest and shade while making present the natural phenomenon that speak to the power of the Rocky Mountains.
Email interview conducted by John Hill.





