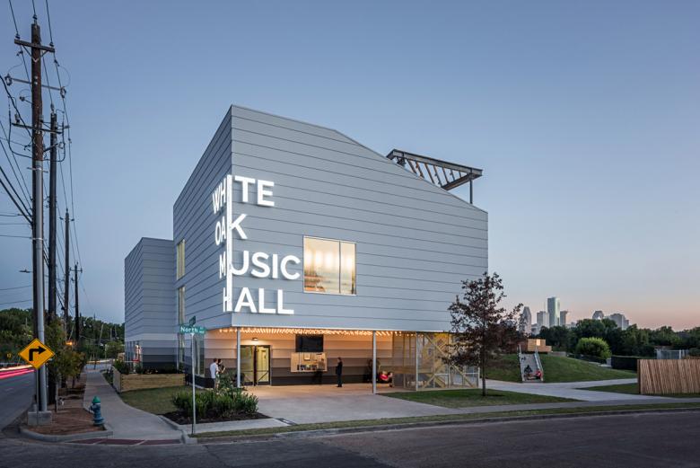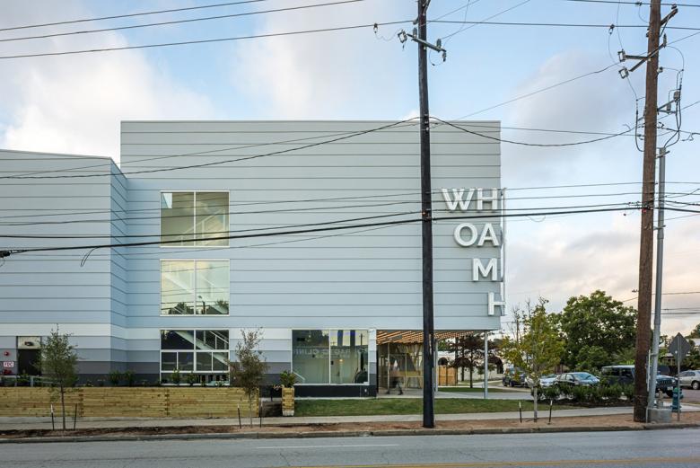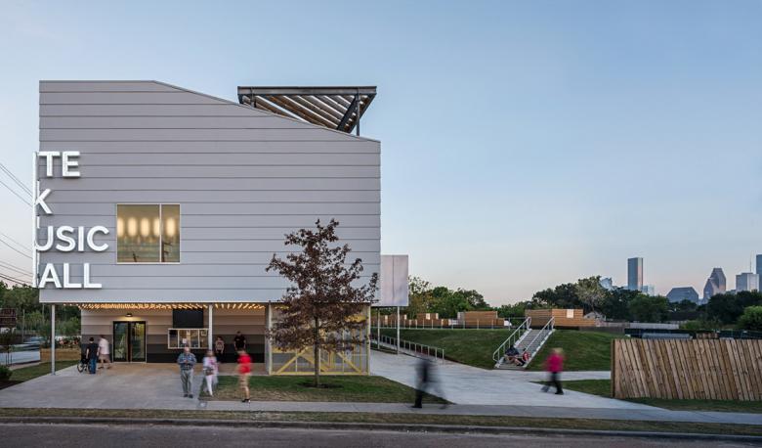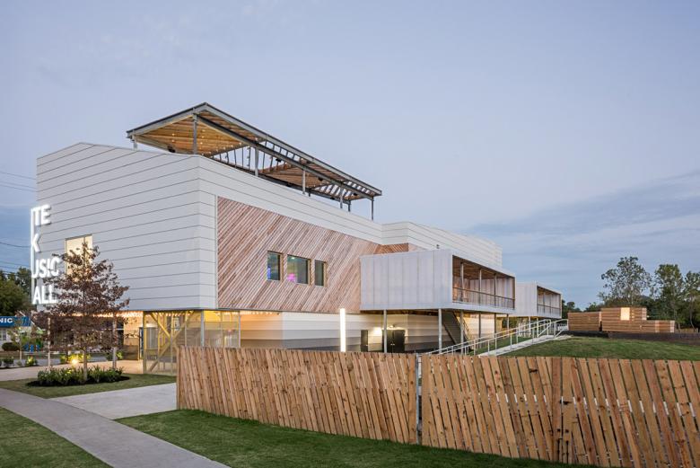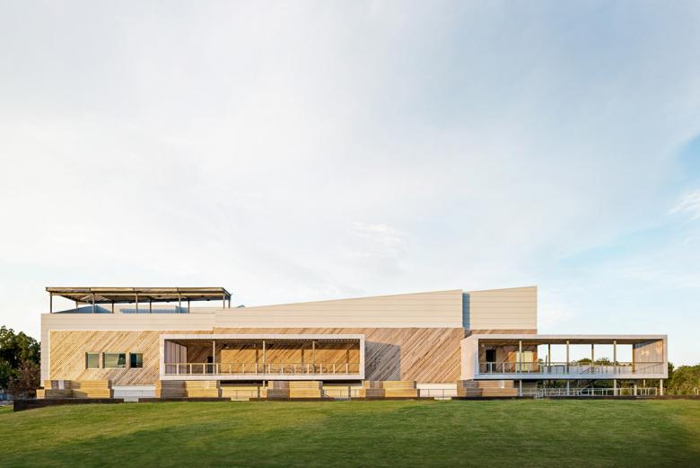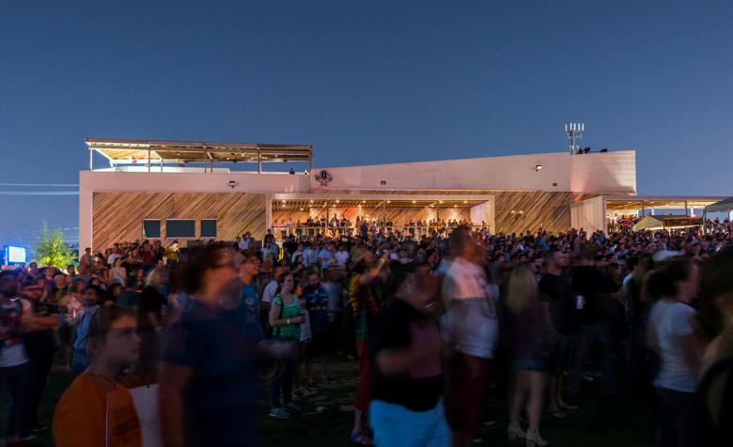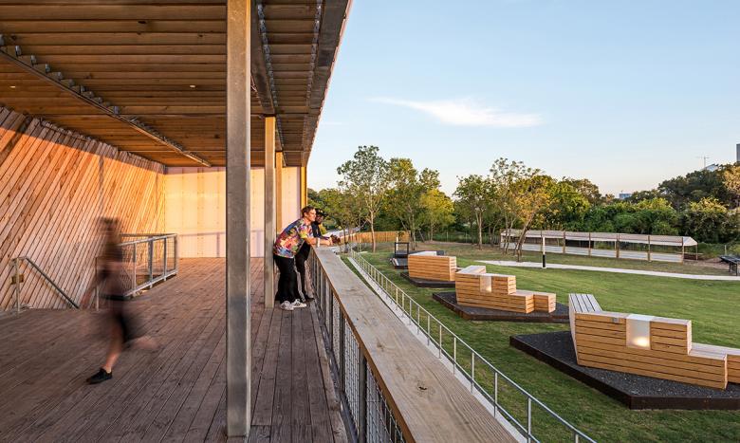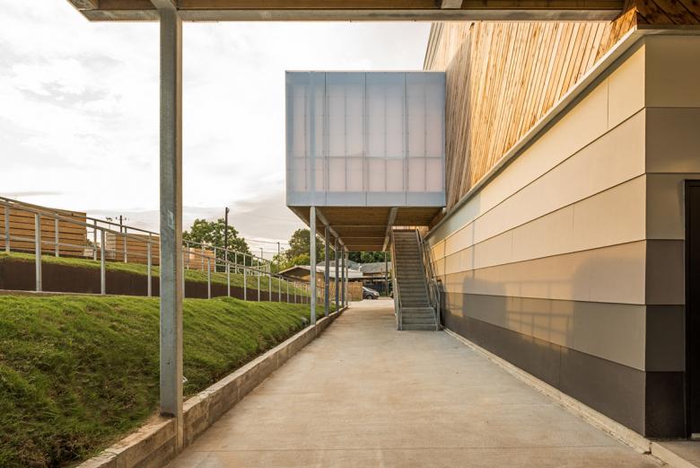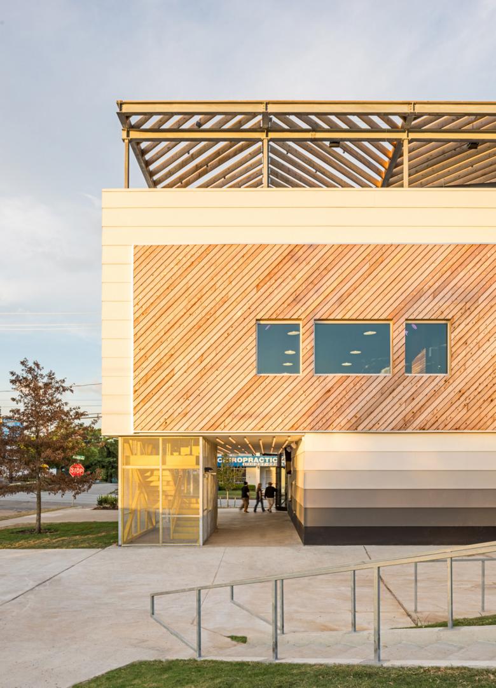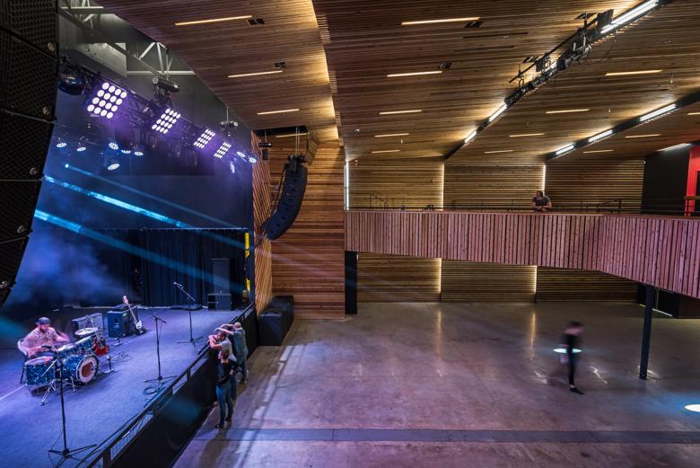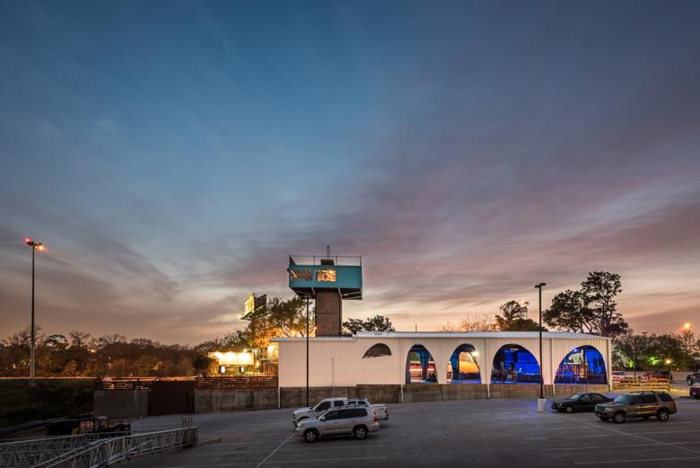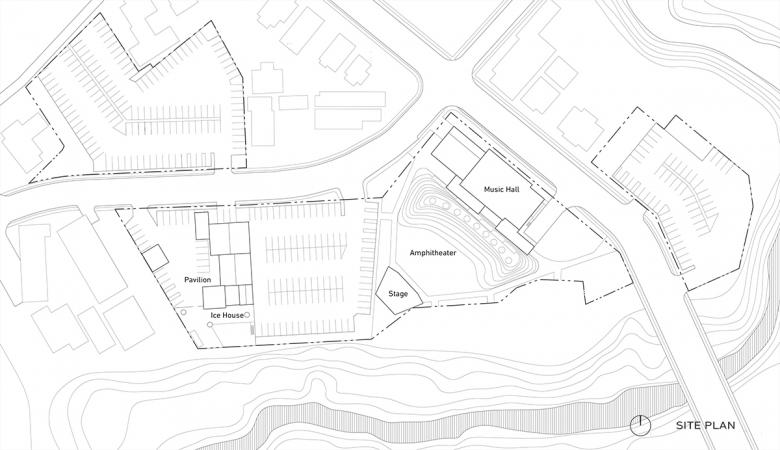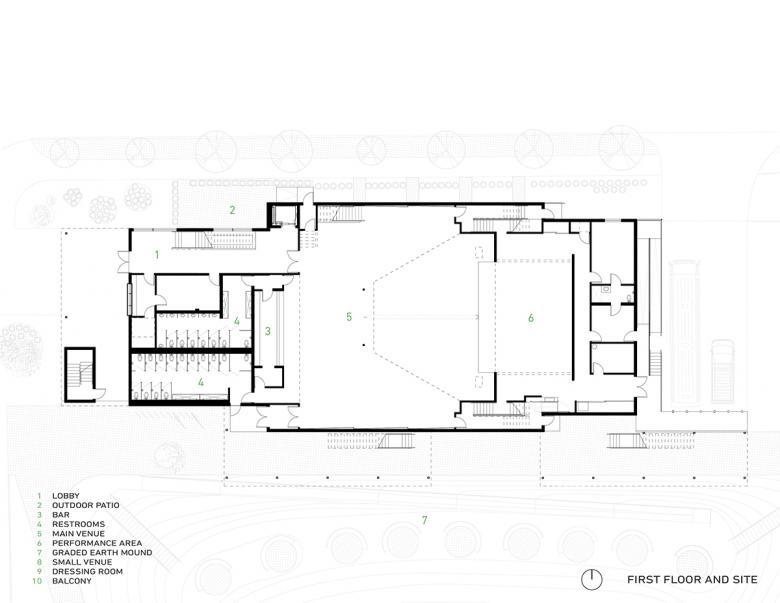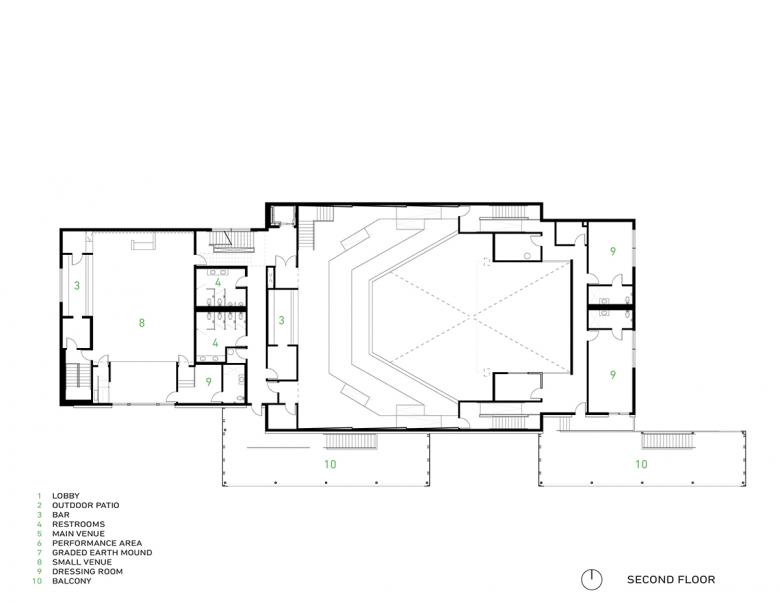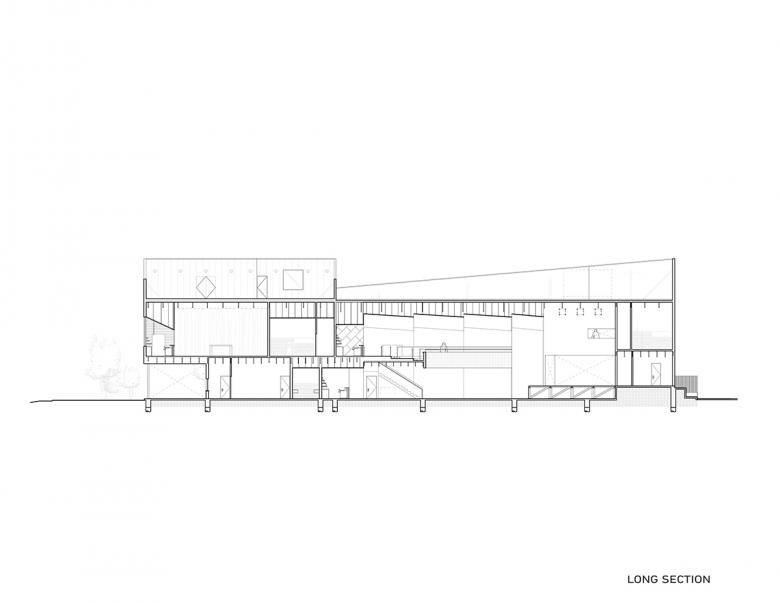SCHAUM/SHIEH
White Oak Music Hall
The White Oak Music Hall (WOMH) is a three-stage music complex that sits on seven acres just north of downtown Houston. In addition to the Main Hall and Small Room in the Main Venue, the complex includes The Lawn for outdoor performances and a bar in the repurposed Raven Tower. SCHAUM/SHIEH answered a few questions about the assemblage of new and adapted buildings at WOMH.
Project: White Oak Music Hall, 2017
Location: Houston, Texas, USA
Client: White Oak Music Hall, LLC
Architect: SCHAUM/SHIEH, Houston/New York
Design Principals: Troy Schaum, Rosalyne Shieh
Structural Engineer: M-Corp Engineering (Music Hall Building), Athos Engineering (Lawn Stage)
MEP/FP Engineer: KCI Technologies
Lighting Designer: Lighting Associates Inc.
Interior Designer: Gin Design Group
Building Area: 25,000 sf
What were the circumstances of receiving the commission for this project?
Someone who was working in our office at the time used to play in bands and was part of the music scene in Houston. They introduced us to the clients and after meeting we made some sketches for them. We thought that would be the end of it, but they came back to us six months later, after having gone around town and spoken to a lot of different people about the project, and having raised enough money to go ahead with it.
Please provide an overview of the project.
The project is a cluster of music venues consisting of The White Oak Music Hall, The Lawn, the Raven Tower Pavilion, and the Raven Tower. It is a seven-acre assemblage of new and adapted buildings, open-air structures, landscaped areas, and paved and decked surfaces along the Little White Oak Bayou in Houston, Texas. It's a single, open campus, loosely cohered, and feathered into the surrounding neighborhood with a patchwork of parking. The project is located near expanded light rail station at Quitman / Near Northside (opened 2013) and keys into the Houston Hike and Bike network.
What are the main ideas and inspirations influencing the design of the building?
The performance spaces were designed to be tough in character and a little compressed in proportion. The rawness of the materials invites people to touch, to kick, and rub up against them. They are meant to be used and to wear their use over time. A key organizer is the nesting scales within the project, from the intimacy of the Small Room to the modest grandeur of the Main Hall, culminating in The Lawn as an outdoor, urban living room for the city. When The Lawn is full of people during an outdoor show, the gray form of the Main Venue hulks behind the crowd like a geologic object, facing the skyline of downtown Houston.
How does the design respond to the unique qualities of the site?
Pieced together from one large main site and a collection of smaller lots, the project is a unique example of urban infill, feathered into the fabric of the neighborhood on both sides of the bayou floodway and offering views of the Houston skyline.
How did the project change between the initial design stage and the completion of the building?
During the design, the main building rotated 180 degrees and the overall project grew in scope; what was initially conceived as a single building turned into a phased process, resulting in the cluster of various pieces that make up the project, and including the acquisition and incorporation of parking parcels, the construction of landscape elements, and adaptation of existing structures.
Was the project influenced by any trends in energy-conservation, construction, or design?
Mostly because of the lighting requirements for the indoor venue, the main building has few windows. The Raven Tower Pavilion was an existing shed that we sliced open and made into an open-air structure that needs no mechanical systems. The selection of the site was influenced by the location of the recently expanded light rail system in Houston, to build off of the growing public transit system in a city historically defined by the automobile.
Email interview by John Hill.
