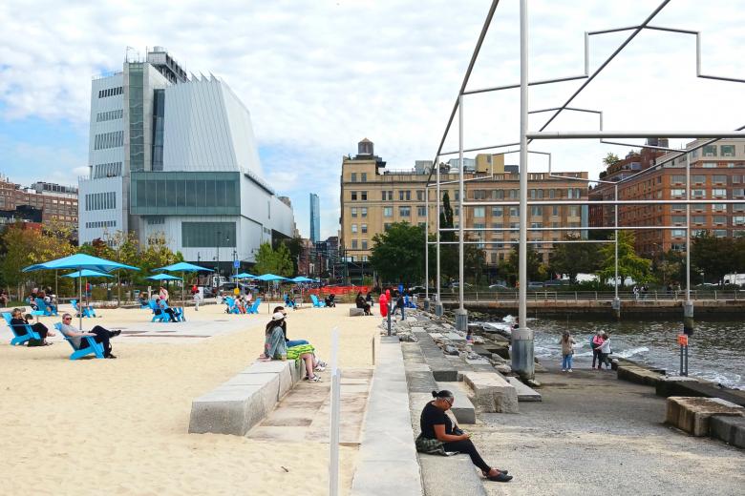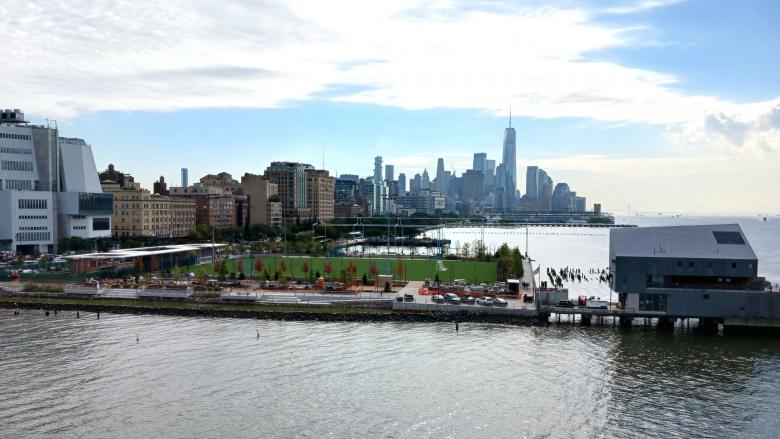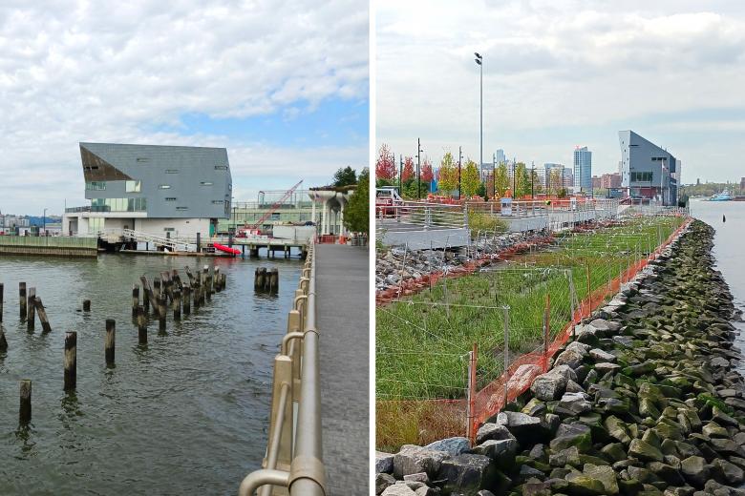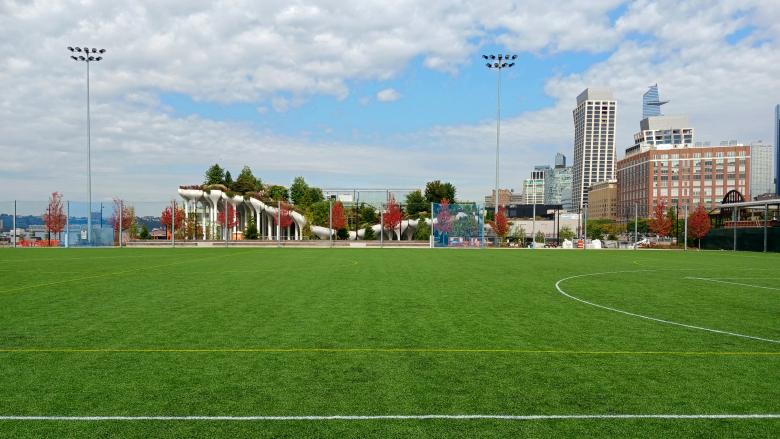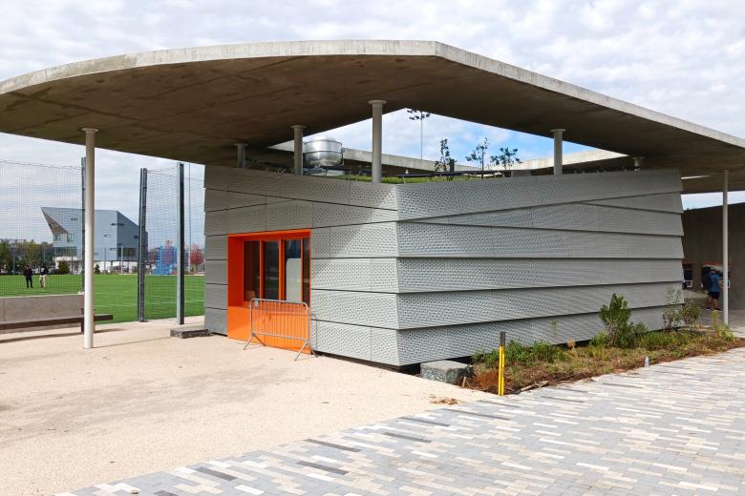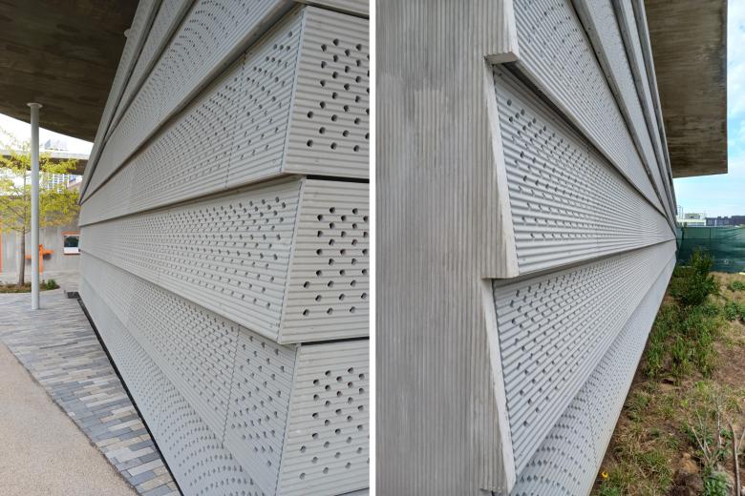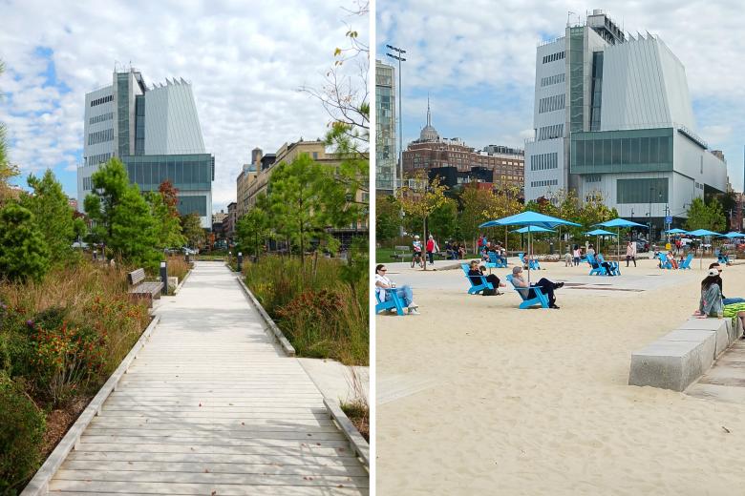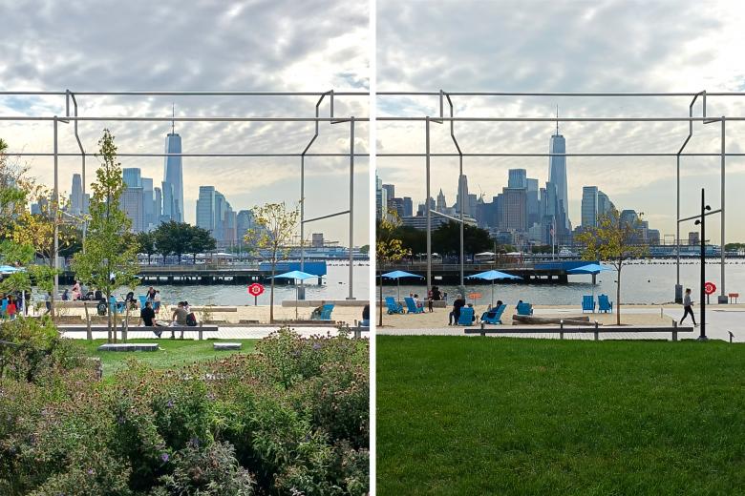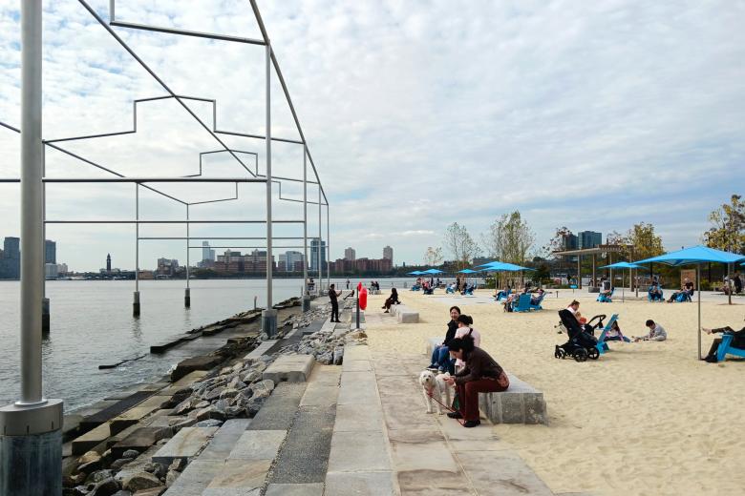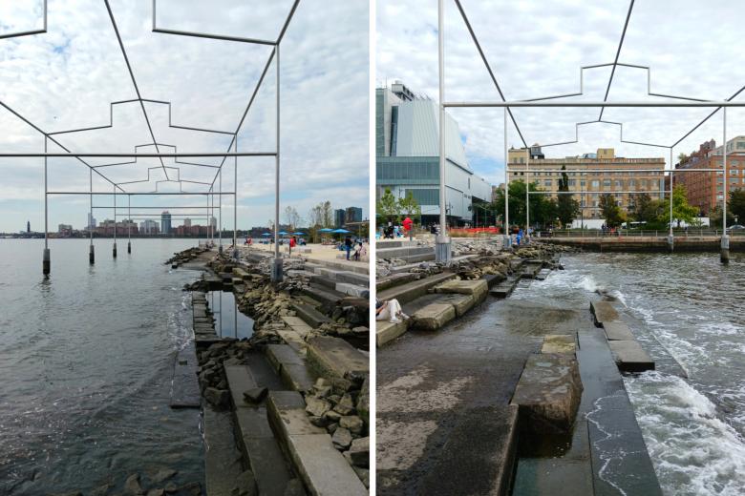NYC's Gansevoort Peninsula
A Day at the Beach
All photographs by John Hill/World-Architects
World-Architects packed a lunch and headed to Gansevoort Peninsula, the former sanitation facility that is now home to Manhattan's first public beach. Designed by a team led by Field Operations, the latest addition to Hudson River Park opened to the public on October 2.
Although most of the manmade elements jutting into the Hudson River up and down the four miles (6.4 km) of Hudson River Park are piers that are propped above the water on stilts, Gansevoort Peninsula is notably landfill. Created in the 1880s as part of the Gansevoort Market, aka New York City's Meatpacking District, the buildings on the peninsula were torn down in the 1950s, when the Department of Sanitation built an incinerator plant and other facilities on it. Although pollution concerns led to the closure of the Gansevoort Destructor, the official name of the incinerator, in 1980, Sanitation used the peninsula as a garage until the completion of a replacement garage, designed by Dattner Architects and WXY, opened in 2015.
While the peninsula's landfill enabled NYC to use it as an industrial site, it also gave Field Operations, the landscape architecture studio headed by James Corner — the same studio, it should be noted, that designed the nearby High Line, which has its southern entrance at Gansevoort Street — “the incredible opportunity,” in their words, “to incorporate both ecological restoration as well as access to the water that wouldn’t be possible at a typical Hudson River Park pier.” With that in mind, World-Architects visited the park on a mild weekday afternoon to look at the park's design features.
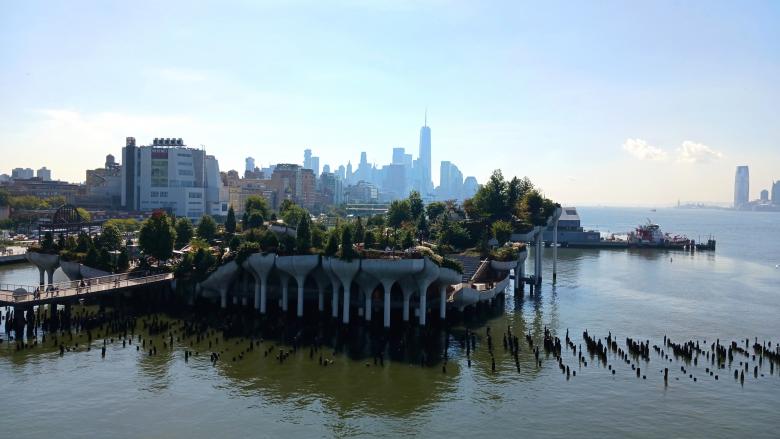

Gansevoort Peninsula is one of three new public amenities crowding a short five-block span of Hudson River Park. The rooftop park at
Pier 57, from where this photo was taken, opened to the public in 2022, just north of Thomas Heatherwick's controversial
Little Island, which has been a popular draw to the riverfront since it opened in 2021. Just beyond it is Gansevoort Peninsula.
An overall view of Gansevoort Peninsula is best seen from the overlook at the southwest corner of Little Island. The pier jutting from the peninsula is home to the FDNY's Marine Company 1, whose facility was
redesigned by CDR Studio in 2011.
The northern edge of the peninsula (photo at right) is home to a salt marsh and an underwater habitat for 20 million juvenile oysters. The western edge (photo at left) is referred to as the 13th Avenue Promenade, a reminder of the 19th-century street.
The center of the 5.5-acre (2.2-ha) peninsula is given over to a multifunctional athletic field. Community engagement led to a balance of active and passive recreational uses for the site.
Abutting the eastern edge of the sports field are three pavilions designed by nARCHITECTS featuring a continuous canopy with cutouts inspired by Gordon Matta-Clark, whose installation, Day's End, was on the site in 1975 (more on Matta-Clark later).
Construction crews were still working on the pavilions and nearby uses, such as a dog run, but we could still get close to buildings to see the perforated corrugated cast-concrete panels; backlighting through the holes will give the pavilions a strong presence after sundown.
The beach with lawn chairs and umbrellas that is attracting the most attention is located south of the sports field, reached by boardwalks, a lawn, and other landscape features. As in the photo at top, Renzo Piano's Whitney Museum of American Art has an undeniable presence.
The other element with a strong presence is Day's End, the large-scale artwork by David Hammons that was installed by the Whitney in 2021.
Day's End takes its name from Gordon Matta-Clark's 1975 art installation, in which the artist cut five crescent-shaped openings in the walls and floors of the old Pier 52. The ghostly pier created by Hammons fronts the beach and sits above a kayak launch.
Hammons' Day's End is a skeletal recreation of the old Pier 52, actually reusing the pier's old footings. While Matta-Clark's artwork at Gansevoort Peninsula lasted just a few years (it was illegal and was closed down by the police once it was finished), Hammons' public art project is a permanent piece of the postindustrial landscape that is Manhattan's West Side.
