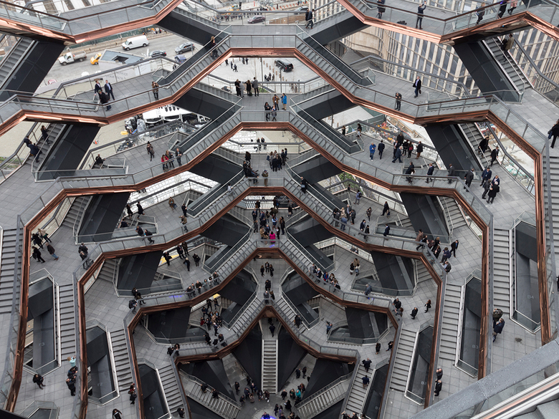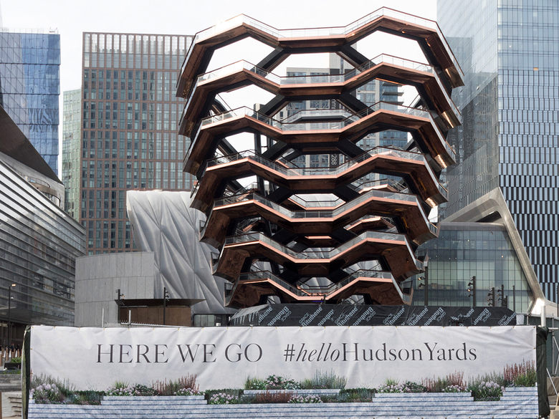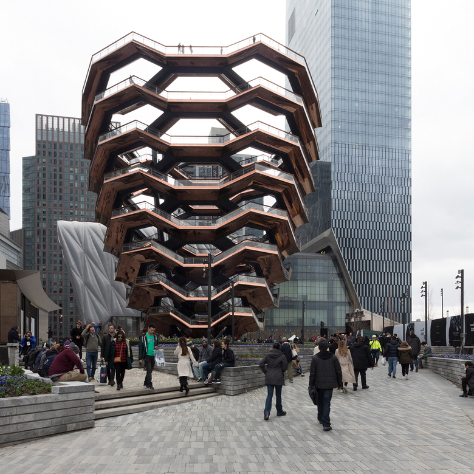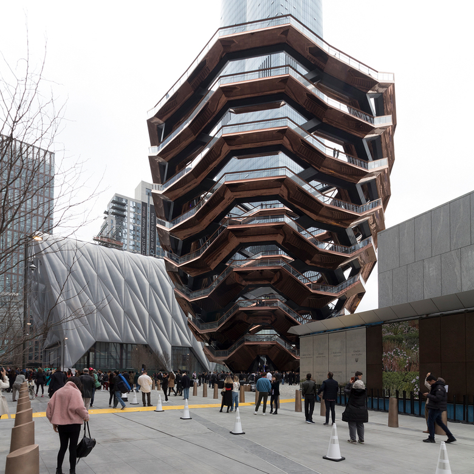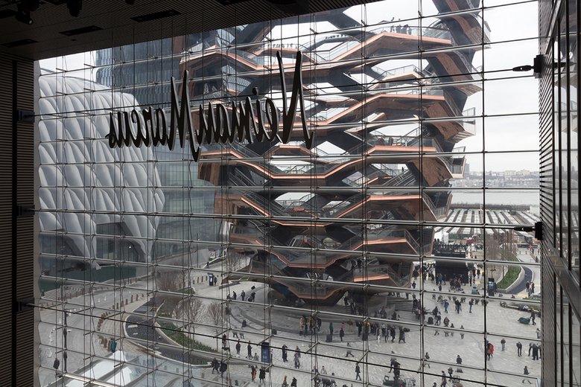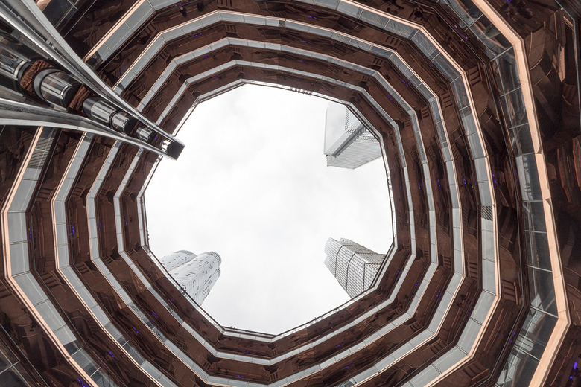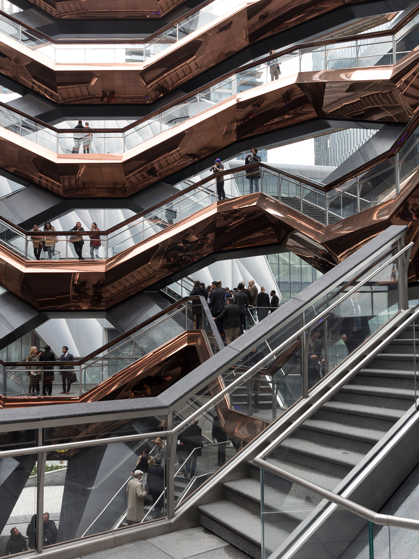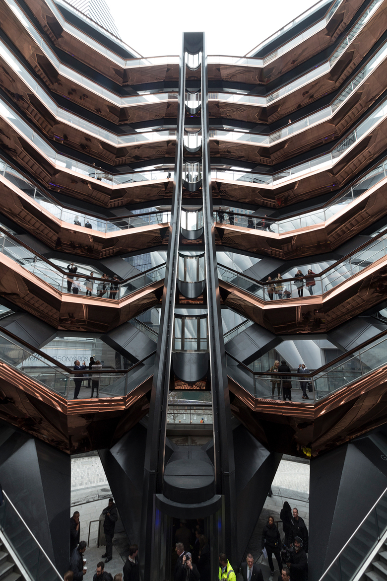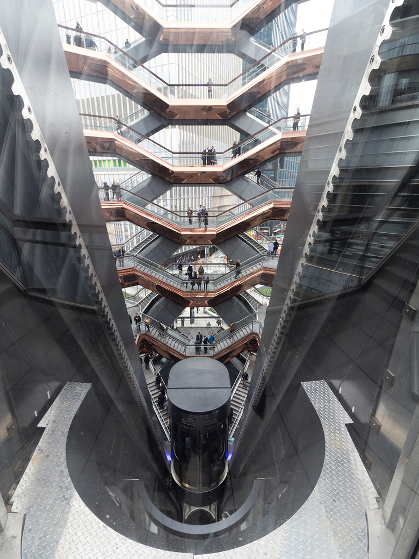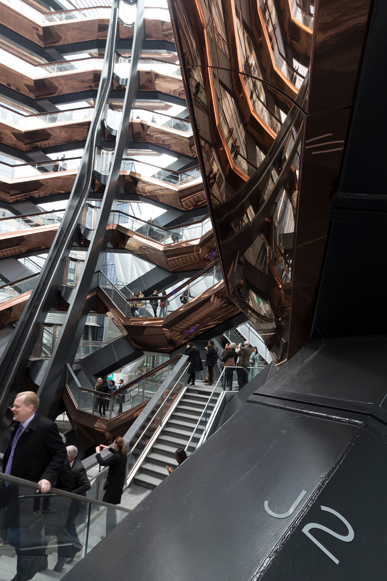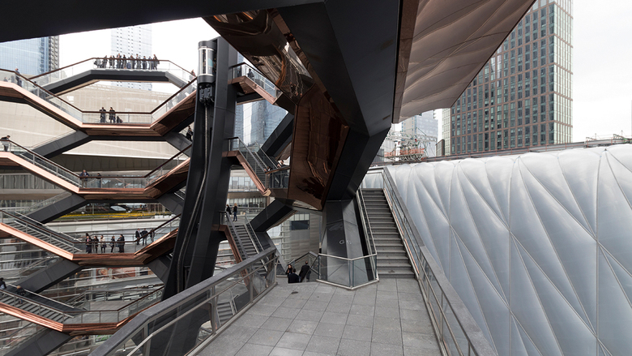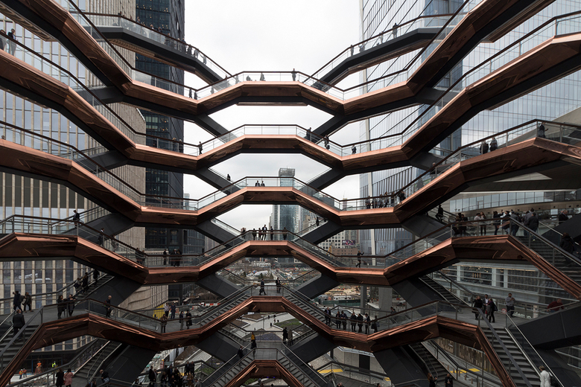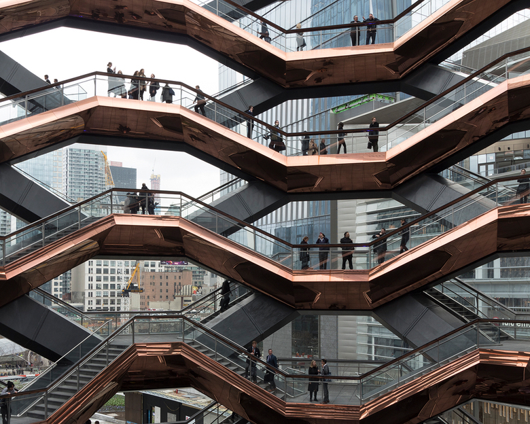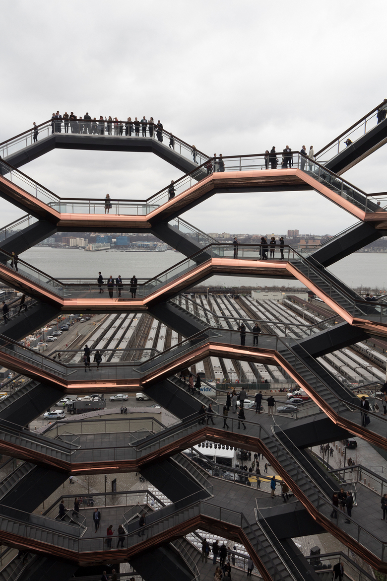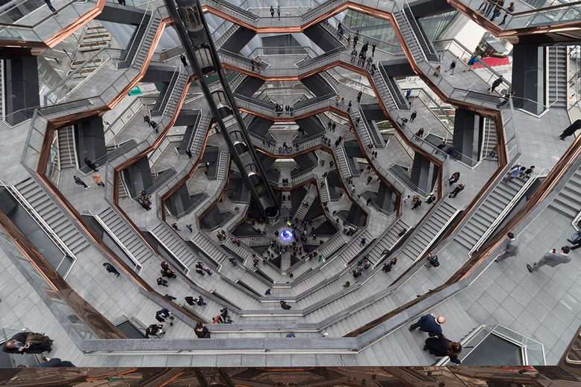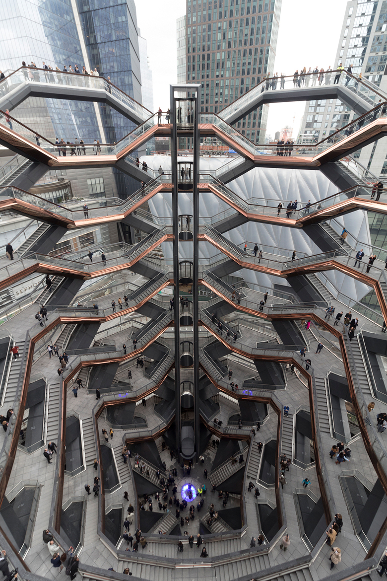All photographs by John Hill/World-Architects
On Friday, March 15, Hudson Yards officially opened to the public. Billed as a "whole new neighborhood" on Manhattan's Far West Side, the first phase of the 28-acre (11-hectare) development is anchored by what's known for now as Vessel, an "interactive landmark" designed by Thomas Heatherwick.
World-Architects attended Friday's opening, where Stephen Ross of Related Companies, the lead developer on the project, spoke, as did Heatherwick and others involved with different parts of Hudson Yards. But when it came time to cut the proverbial ribbon, Sesame Street's Big Bird led the show!
Following Big Bird and the rein of confetti, World-Architects traversed Vessel (Related is looking to rename the $150 million architectural artwork); below are some photos and impressions from the experience. Those wishing to make the same climb need to visit the Hudson Yards website to book a free timed ticket.
Accompanying today's opening of the Vessel and the Shops & Restaurants at Hudson Yards was the opening of the public gardens, which connect to the adjacent no. 7 subway. Here the Vessel is seen from the exit of the subway station.
The Public Square and Gardens at Hudson Yards were designed by Nelson Byrd Woltz Landscape Architects. Work on this part of the development is ongoing, with some plantings still to come and other elements still to be installed.
Here the Vessel is seen with The Shed beyond. The latter, designed by Diller Scofidio + Renfro and Rockwell Group, will open in early April.
This last external view of the Vessel is from the Shops & Restaurants at Hudson Yards, looking through the "West Podium Art Wall," a cable-net installation of curved glass panels designed by James Carpenter Design Associates.
When first walking inside the Vessel the natural inclination is to look up and see the extent of the 150-foot (45-meter) tall structure with its one mile (1.6 km) of pathways.
Vessel is made up of 150 flights of stairs with 2,500 steps, all connected by 80 landings. The steel structure was fabricated in Monfalcone, Italy, and then spent two weeks at sea before being lifted into place over a nearly two-year period.
What about accessibility, you ask? That comes in the form of a lift/funicular, an appendage to Vessel that stops at seven landings on the south side.
The lift seen through the clear doors at one of the landings.
Just like buildings in New York City that are required to have them per the building code, each stair has a letter-number designation; in this case the letters ring the center horizontally while the numbers ascend vertically.
Although Vessel is introverted on the inside, attracting attention to itself, it also provides unique vantage points of the surrounding development, in this case The Shed.
Thomas Heatherwick joked during his remarks at the opening that the Vessel wasn't done yet. After apologizing to Stephen Ross of Related Companies, he revealed the people are needed to complete the sculpture – our cue to ascend it!
The presence of people – hundreds of them – activates Vessel as an architectural space.
Evidently, people were drawn to the top landings, roughly 15 stories above the entrance, where they could survey the surroundings and look down to the center of the Vessel...
...Such as in this vertiginous view from one of the top landings...
...Or this encompassing view toward the lift and The Shed beyond. Normally, climbing so many stairs would be tiring, but the Vessel's steps are shallower as they get near the top, making the climb actually uplifting – in more ways than one.
