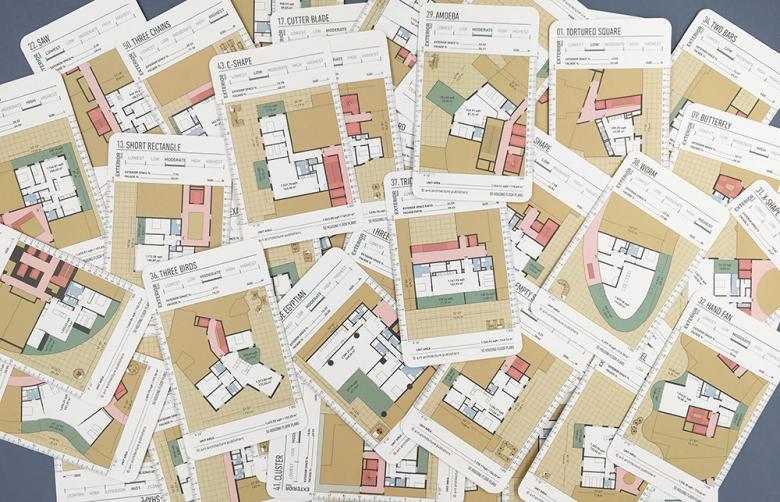Shuffling Floor Plans
Spain's a+t, the publisher of numerous high-quality architecture books on housing and density, has released a deck of cards with 50 floor plans from recent collective housing buildings.
50 Housing Floor Plans is a+t research group's "bid to disseminate the collective housing in which we would like to live. It is not a pack of playing cards. It is a pack for better living." The plans are presented in terms of formal characteristics (Z-shape, Butterfly, Spine, Empty Circle, Cactus, etc.) and analyzed in regards to "two behaviors which best define the desirable dwelling": Privacy and Exterior-ness. The first, presented on the front of each card, points out such data as the total floor area, percentage of circulation, and number of units; while the second, on the back, takes a closer look at a unit and highlights exterior space and other aspects of "exterior-ness."
50 Housing Floor Plans is available now from a+t architectural publishers.




