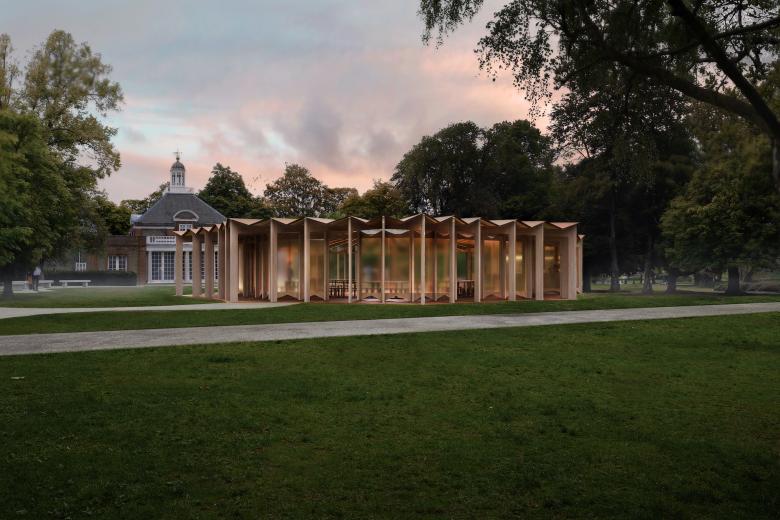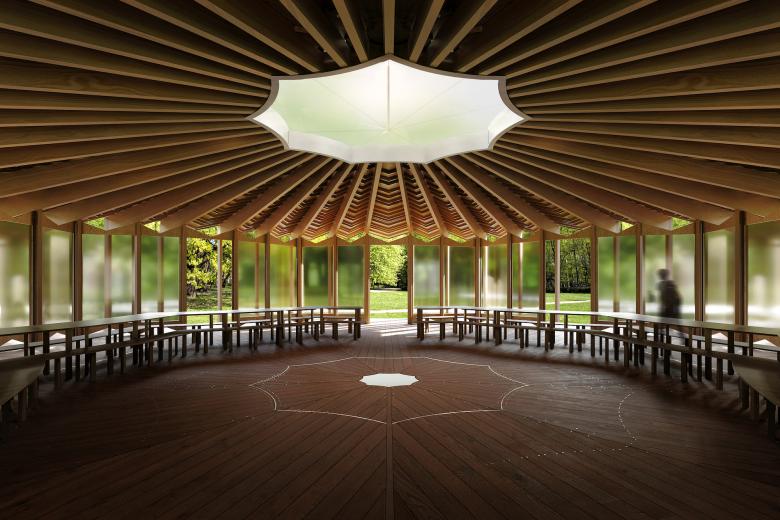Lina Ghotmeh Designs Circular Serpentine Pavilion
Serpentine has announced that architect Lina Ghotmeh, born in Beirut and based in Paris, as designer of the 22nd Serpentine Pavilion and unveiled her design. It will open in London's Kensington Gardens next June.
Serpentine's announcement happened this week, just one month after Theaster Gates's 2022 pavilion — also circular — wrapped up its four-month run next to Serpentine South Gallery. (The news took us a little off guard, considering that the traditional revealing of the newest Serpentine Pavilion happens in February.)
Ghotmeh's title for the pavilion is À Table, which the architect describes as "an invitation to dwell together, in the same space and around the same table. It is an encouragement to enter into a dialogue, to convene and to think about how we could reinstate and reestablish our relationship to nature and the Earth."
"[The pavilion] is endowed with a table," Ghotmeh continues, "around which we will sit together in a modest, low structure and in an atmosphere reminiscent of Toguna huts of the Dogon people in Mali, West Africa, designed to bring all members of a community together in discussion. Here we can eat, work, play, meet, talk, rethink, and decide."
As in previous years, the pavilion will be the setting for what Serpentine calls its "experimental, interdisciplinary, community and family programs" that include music, poetry, spoken words, dance, educational and other events.
Following from Ghotmeh's concept focused on our relationship to nature, she designed the pavilion to minimize its carbon footprint and environmental impact, opting for a lightweight and fully demountable structure that is predominantly timber. Considering that most of the Serpentine Pavilions are relocated after their summer in Kensington Gardens — Smiljan Radić's design went to Somerset, for instance — the demountable aspect should help with the pavilion's reuse. In the architect's words:
"Built with bio-sourced and low-carbon materials, the structure appears like a skeleton. Sustainably sourced timber ribs are arranged to support a suspended pleated roof. Echoing the structures of tree leaves, the Pavilion embraces the nature of the park in which it emerges. Reminding us of the many lives blossoming beneath our feet, the concave lines of its perimeter are drawn from the forms in the stems and canopies of adjacent trees.
"While rooted in its place and welcoming the space of the park with its open gallery-like envelope, the pavilion grows as an adaptable system. It can be disassembled and reassembled, allowing it to live beyond its Serpentine site, while holding the memory of its original ground."

