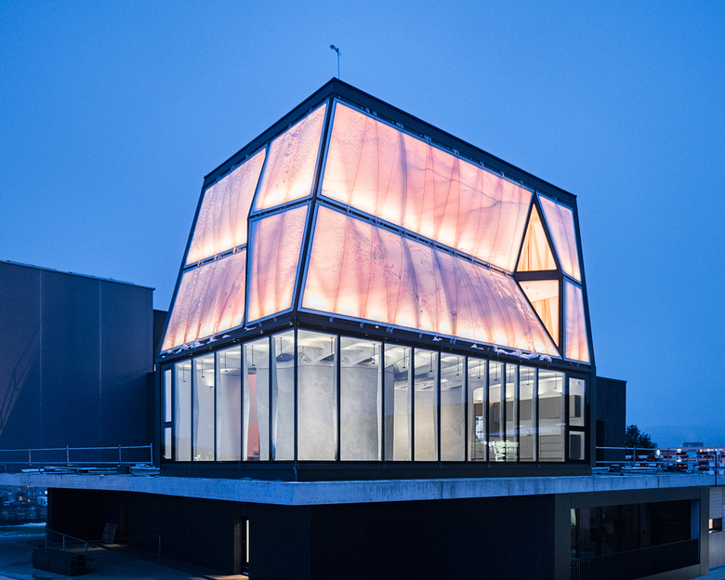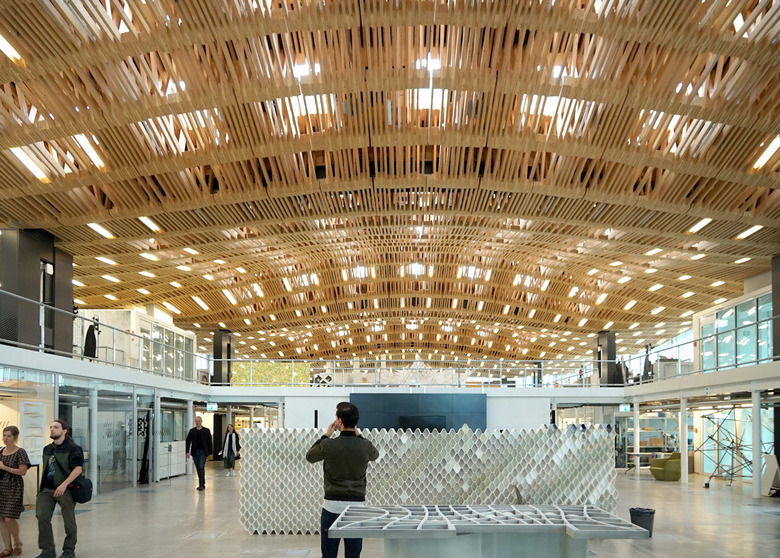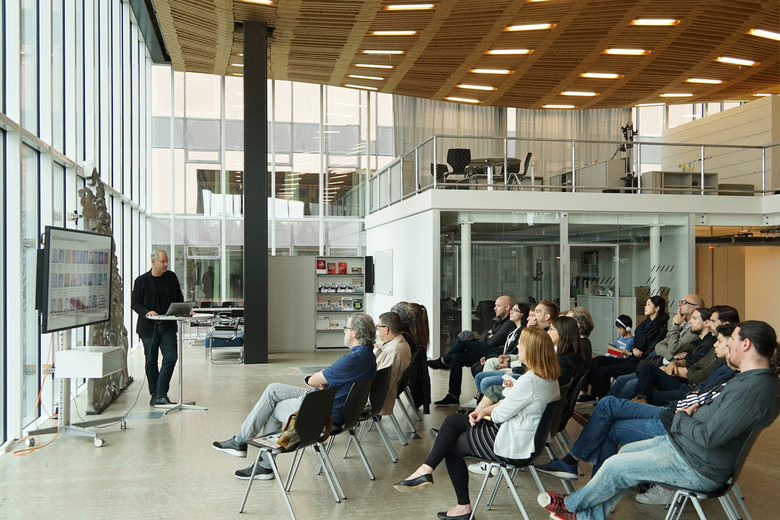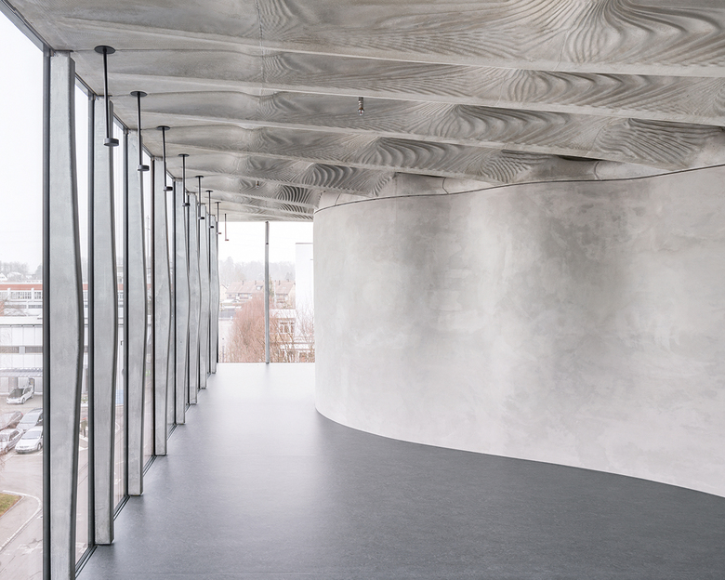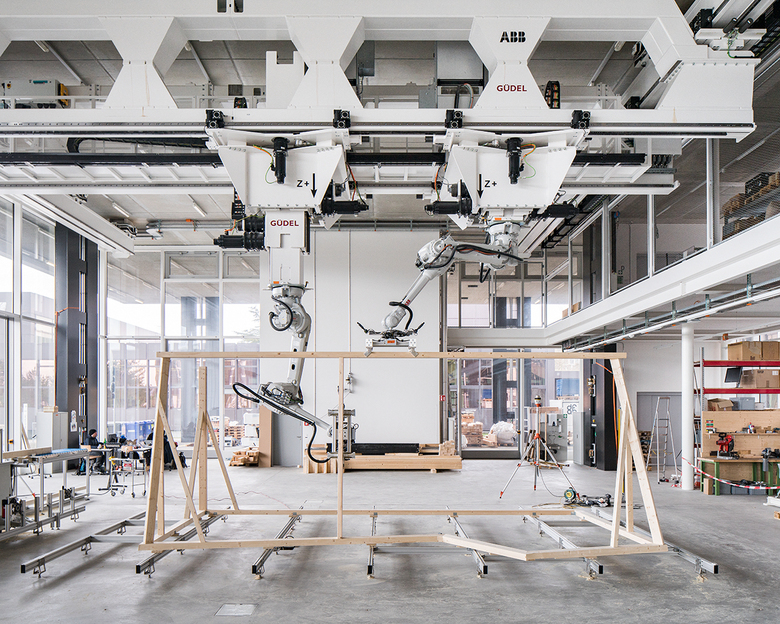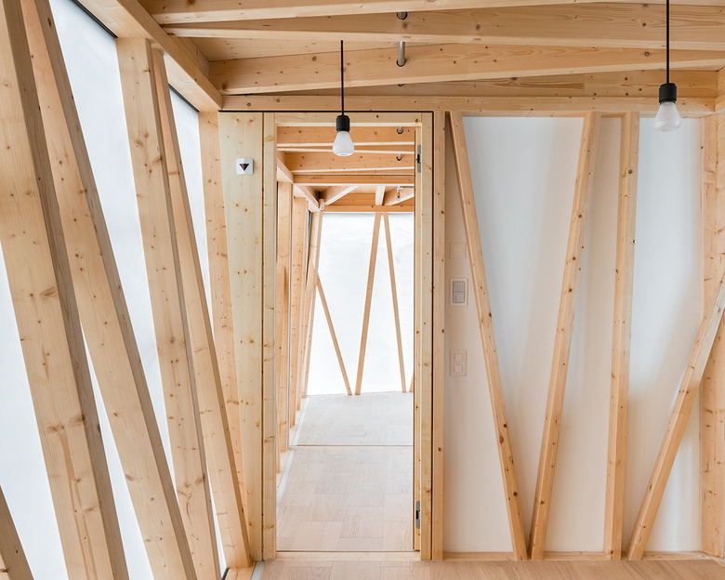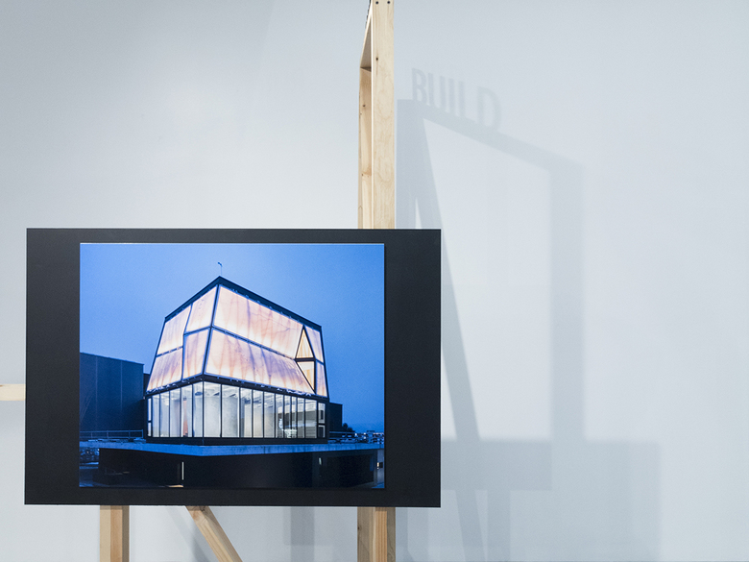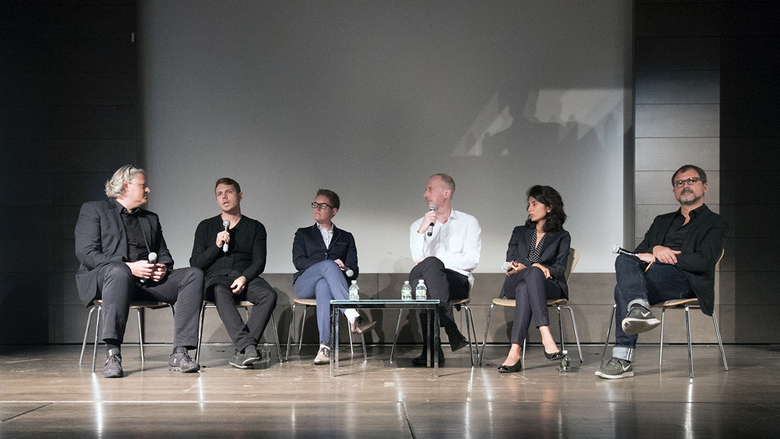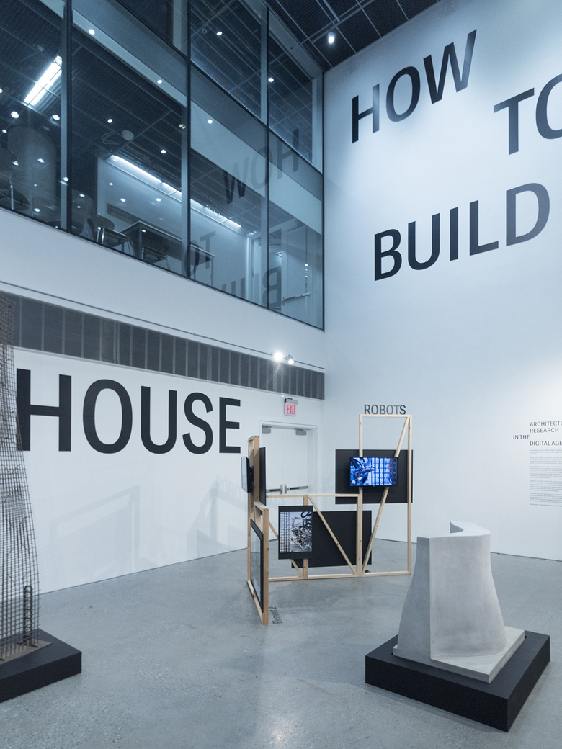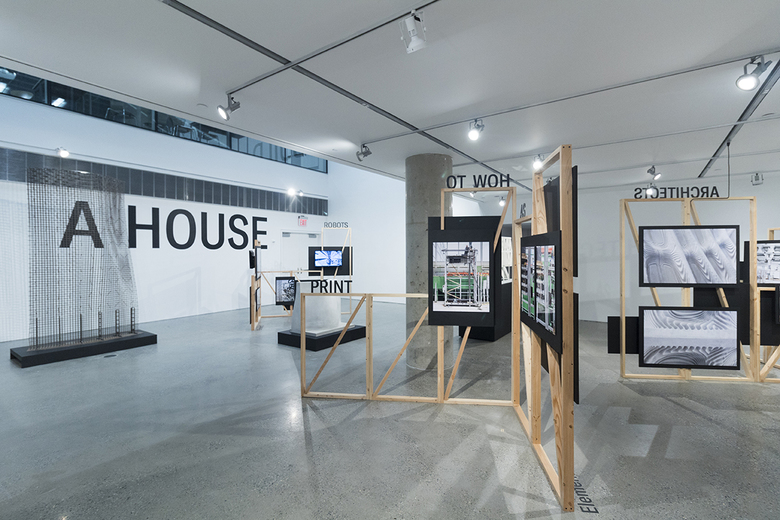How Robots Build a House
How to Build a House, a traveling exhibition about the DFAB House in Dübendorf, Switzerland, is on display at The Cooper Union in New York City. World-Architects attended the exhibition opening and related panel discussion last week, learning everything we ever wanted to know about the show's subtitle of "architectural research in the digital age."
World-Architects first learned about the DFAB House at the 2017 World Architecture Festival (WAF), during a presentation by Matthias Kohler of Gramazio Kohler, the architecture practice and research studio at ETH Zürich that are at the forefront of robotic construction. DFAB House is situated atop NEST, a plug-in "research and demonstration platform" that was designed by Gramazio Kohler and erected on the campus of Empa (Swiss Federal Laboratories for Materials Science and Technology) in Dübendorf near Zürich. The three-story, fully code-compliant, robotically built DFAB House is an exciting harbinger of things to come in the realms of architectural design and building construction; it's also the first deliverable in NCCR Digital Fabrication.
What is NCCR Digital Fabrication? World-Architects learned about it from Russell Loveridge, Managing Director of NCCR Digital Fabrication, when our team visited the Arch_Tec_Lab at ETH Zürich in August (the same day we checked out the Tanzhaus). The National Centre of Competence in Research (NCCR) was set up in 2001 to assist researchers in Switzerland "who wish to pursue a long-term research project on a theme of strategic importance." Funded by the Swiss National Science Foundation, NCCRs are awarded every four or five years; the NCCR Digital Fabrication was one of eight selected in 2014. Initiated by ETH Zurich but being carried out with five other Swiss institutions of higher learning (including Empa), NCCR Digital Fabrication is the first NCCR focused on architecture and construction — out of 36 NCCRs to date. In other words, it's a really big deal. Which makes the DFAB House a big deal: It is the outcome of the first of three four-year phases for the 12-year NCCR Digital Fabrication.
DFAB House was conceptualized by Matthias Kohler and Konrad Graser at ETH but involves the contributions of numerous chairs at the school in terms of research, design, structures, and fabrication, as well as the involvement of consultants from outside the school. As presented in How to Build a House, the project is made up of five components, or assemblies, each of which responds to the NCCR in a different way. Uniting them are the robots, the most novel being the In Situ Fabricator (IF), a "context-aware mobile construction robot" that worked on the job site (not in a factory or lab) and is described in the exhibition literature as "the first step towards building entire buildings by digitally controlled machinery directly at the construction site." The five assemblies, whose explanations follow:
- Mesh Mould
- Smart Dynamic Casting
- Smart Slab
- Spatial Timber Assemblies
- Translucent Facade
The main structural component of the DFAB House — carrying 100 tons of dead load — is a 40-foot-long undulating concrete wall. Inside the wall is a dense mesh of vertical rods woven with 6mm rebar, all positioned, welded, and cut with the Mesh Mould tool attached to the IF. Photos and videos in the exhibition illustrate how the robot pumped concrete into the mesh that was so dense no formwork was needed. Accompanying those images are a couple partial full-scale mock-ups, one with finished concrete and one a full-height section of just the reinforcing mesh. Could the technology of Mesh Mould eliminate the need for formwork and its labor entirely? Anticipating this possibility, one formwork company — as recounted by Kohler in the panel discussion before the exhibition opening — opted to get involved with the Mesh Mould technology rather than get left behind. So change is happening, but the smartest companies will diversify rather than fight change or ignore the possibilities of projects such as DFAB House.
"Smart Dynamic Casting is a continuous robotic slip-forming process," as explained in the exhibition literature, "for the prefabrication of ... load-bearing concrete structures." Slip-forming is common in construction, typically used in tall buildings for cores and other extruded concrete elements. For the relatively diminutive DFAB House, the technique resulted in 15 ten-foot-tall concrete mullions, each one with a slightly different profile. In addition to holding the glass panels at the perimeter of the lowest of the three floors, the load-bearing mullions work with the Mesh Mould wall to support the Smart Slab above.
The most formally striking element inside DFAB House is the concrete slab above the Mesh Mould wall, its contours echoing Gothic tracery or natural features like waves. Smart Slab is billed as the first concrete slab fabricated with 3D-printed formwork, both of which are on display as mock-ups in the gallery (photo at bottom). Carried out by Benjamin Dillenburger — who spoke during the panel discussion about the large-scale 3D sand printer that created the formwork — and other chairs at ETH, the assembly takes advantage of the geometric freedom of 3D printing but also uses computational design to reduce the amount of concrete versus a traditional concrete slab. Furthermore, the eleven post-tensioned slab segments were fabricated with sprinklers, wiring, and other integrated pieces of infrastructure.
Concrete defines the surfaces of the lowest of DFAB House's three floors, but upstairs it is wood. Instead of typical stud-wall construction, the DFAB team used two cooperating robots at the Robotic Fabrication Laboratory at ETH Zürich to create timber frames with irregular shapes; their high stiffness in multiple directions eliminated the need for reinforcement plates. Six modules and three walls shipped from the lab at ETH to NEST in Dübendorf comprise the top two floors. Illustrating the fabrication process is a VR headset that puts the viewer in the middle of the fabrication lab as the two robots (rendered in 3D software) erect the Spatial Timber Assemblies. Disorienting at times, the VR experience is an exhilarating highlight of the exhibition.
The last of the five assemblies is the patented high-performance facade that wraps the top two floors and, when illuminated from within, gives DFAB House its signature appearance (see the photo at top and below, as seen in the exhibition). Realized under the Chair of Physical Chemistry of Building Materials, the facade is comprised of two translucent membranes filled with aerogel. The result is an ultra-lightweight assembly and an alabaster-like appearance that arises from the distribution of the areogel granules. The facade sits in front the Spatial Timber Assemblies, whose lines are visible through the translucent membrane.
How to Build a House: Architectural Research in the Digital Age is on display in the basement of The Cooper Union's ten-year-old 41 Cooper Square building, designed by Thom Mayne of Morphosis. Although the exhibition space is underground, a two-story portion reaches up street level and therefore signals its presence to passersby on the sidewalk and students moving through the lobby. The five main assemblies of DFAB House are described primarily through photos and videos that are supported on wood frames that echo the Spatial Timber Assemblies. Full-scale mock-ups are valuable in giving visitors a sense of the scale of the project's different pieces and exhibiting the tactile qualities of the materials. A scale model, positioned at the gallery entrance, shows all of the digitally fabricated parts of DFAB House and therefore works well as a key to the five assemblies. The immersive VR experience, described above, rounds out the exhibition displays and is especially helpful in understanding the robotic construction process.
At the opening of How to Build a House on the evening of September 12, a panel of experts convened around the topic of "architectural research in the digital age." Introduced by exhibition co-curator Hannes Mayer and moderated by Fabio Gramazio and Matthias Kohler of Gramazio Kohler, the panel included 3D-printing experts Benjamin Dillenburger and Mania Aghaei Meibodi, Lumen creator Jenny Sabin, and MIT Self-Assembly Lab's Skylar Tibbits. The presentations and discussion could warrant their own article, but suffice to say here that the work being done by the six people assembled on the stage, although rooted in digital and scientific realms, is highly physical and architectural; is cross-disciplinary and team-driven; and is some of the most exciting and groundbreaking architectural design taking place today.
