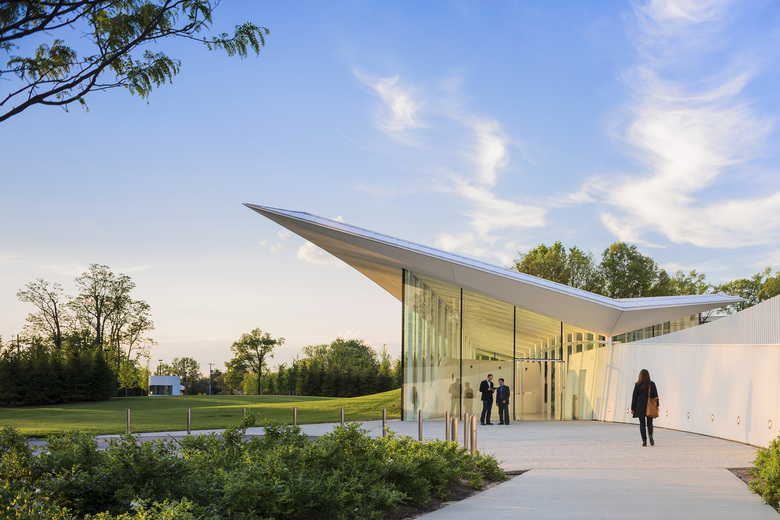Novartis and Design Excellence
Good architecture depends upon good clients, a fact not lost on Novartis Pharmaceuticals Corporation (NPC), as evidenced by the buildings gracing its four international campuses. This year NPC expanded its New Jersey campus with five new buildings.
Before the expansion of its East Hanover, NJ, campus, Novartis was known in architectural circles for its Basel, Switzerland, campus, which is home to buildings designed by, among others, Tadao Ando, David Chipperfield, Frank Gehry, Herzog & de Meuron, Rem Koolhaas, Fumihiko Maki, Álvaro Siza, and Eduardo Souto de Moura. Architect/planner Vittorio Magnago Lampugnani handled the master plan in Basel, as he did in East Hanover. To find out more about the role of architecture in their campus environments we asked Randy Dias, Head, Global Center of Excellence Design and Construction Management at NPC, a few questions.
What is the role of architecture in creating environments for Novartis and its employees, be it in Basel, Switzerland, East Hanover, New Jersey, or its other campuses?
Novartis has four major campuses: Basel, Switzerland; Shanghai, China; East Hanover, New Jersey; and Cambridge, Massachusetts. Novartis campuses are designed to foster a world-class work environment, achieve efficiencies and promote a culture of collaboration and innovation to help continually meet the evolving needs of our patients, customers and the communities we serve.
Diverse architecture, pedestrian-oriented landscaping that connects buildings and teams, and a portfolio of amenities to support associate work/life integration, all contribute to the premise of the Novartis campus as a place of productive well-being, where creativity can flourish.
A key element of the office design in the new buildings on the East Hanover campus is collaborative work space also known as "open space." This approach is at the foundation of Novartis's long-term strategic vision for all sites globally. The intent is to foster a stimulating work environment that promotes a culture of collaboration and innovation.
Our facilities also embrace numerous sustainable design elements, including a focus on natural day lighting, exterior glass walls that are 50% more efficient than code requires, solar arrays that offset electrical usage and exterior designs that feature a tree conservation program and returning natural green space to the campus environment.
How were the architects selected for the campus in New Jersey, from the planners to the architects for the buildings and the landscape?
At Novartis, we can be proud of a truly diverse organization that spans the globe, with colleagues from a wide variety of backgrounds. And we wanted to represent that in our campus – to create a diverse look and at the same time adhere to the guiding principles of our master plan. That’s why we selected three different architects. Each architect was selected based on their design ability.
We believe that creating diversity in the architecture of our facilities enriches the culture of the campus. Additionally, the unique design of our buildings is intended to inspire and support creative thinking among associates potentially leading to great outcomes for our patients.
The following is a list of the new buildings and the architects:
· 335 East Village Promenade – Marion Weiss and Michael Manfredi, WEISS/MANFREDI
· 337 East Village Promenade – Rafael Viñoly, Rafael Viñoly Architects
· 345 East Village Promenade – Fumihiko Maki, Maki & Associates
· 347 East Village Promenade – Vittorio Lampugnani
· Campus Landscape – Michael Van Valkenburgh
How does the campus and its architecture relate to the surrounding context of East Hanover, in terms of landscape, transportation, scale, etc?
The East Hanover site has been the location of NPC’s headquarters, and prior to that, it was the headquarters of one of NPC’s predecessor companies, Sandoz. As a result, our organization is strongly embedded in the local community and well located in Northern New Jersey, near airports, major highways, and the residential and business community. With its very strong infrastructure, the 230-acre site gives us a great opportunity for future growth. The property is able to accommodate multiple teams from our various business divisions.
All of our facilities embrace sustainable design. Construction on campus incorporates the use of renewable resources when practical, reduced energy consumption and environmental impact, including land disturbances, all to foster a healthy workplace. Additionally, a tree conservation program has been incorporated into the campus. This involves relocating healthy trees from construction zones, thus saving the cost of buying new ones and resulting in a landscape of beautiful, mature trees in East Village courtyards.
Novartis has a long-term commitment to the state of New Jersey and to the East Hanover community as one of the state’s largest employers. Bringing together associates from across our organization into an expanded, world-class site in East Hanover will enable us to continue to attract and retain top talent in the region. The company has made significant investments for controlling traffic, parking and environmental impact to mitigate any increase in use of the campus. This allows the community to benefit as more employees patronize the convenience offered by local businesses. In addition, Novartis has a long and proud history of corporate citizenship and support of surrounding communities and nonprofit organizations that will continue to benefit the region.
The Basel campus is semi-porous (open on selected Saturdays in response to interest from the general public), so are there plans to put the architecture in New Jersey on display to a wider public?
At this time there are no plans to open the campus for public tours. But in an effort to remain a good corporate citizen, Novartis continuously engages with government officials and the local community about our campus transformation progress.
What are the next steps for the East Hanover campus, in terms of expansion and/or renovation of old buildings?
Our ongoing campus transformation is connected to the business strategy and any additional development will be determined based on business needs. Plans are underway for a child care center that will be open to Novartis associates. The opening is targeted for early 2016.
Email interview conducted by John Hill.




