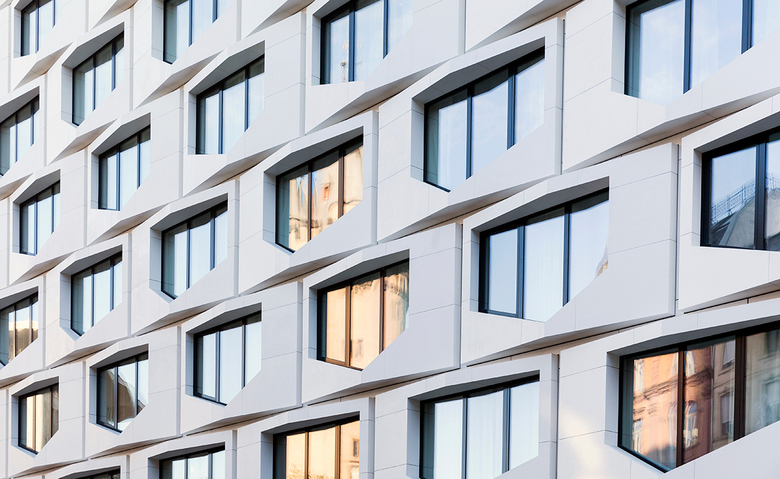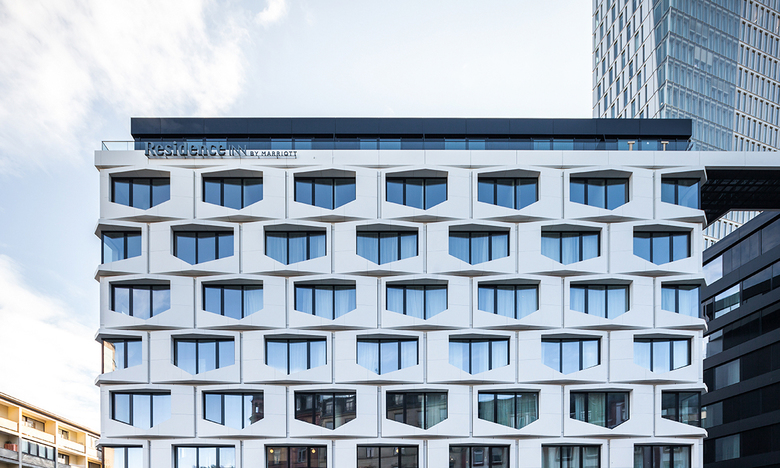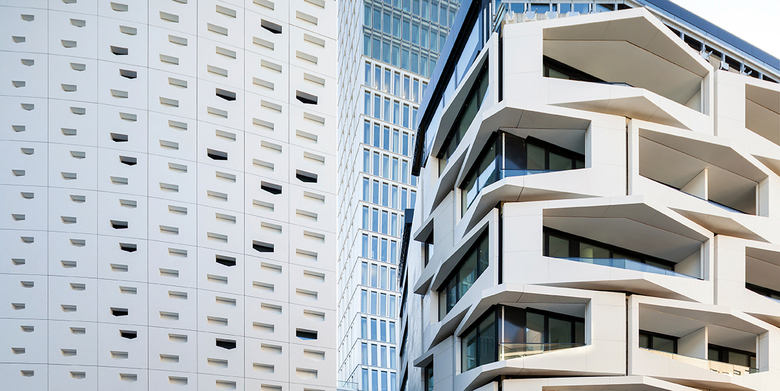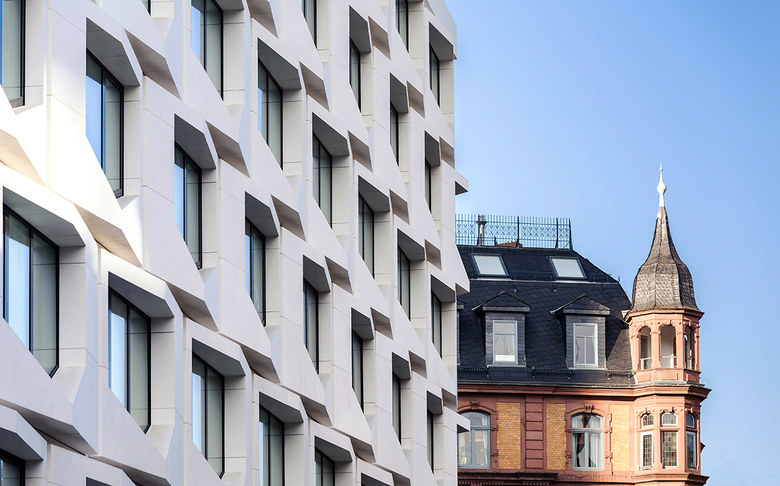A Flare for Facades
Flare of Frankfurt is a mixed-use development completed last year in the center of Frankfurt am Main. Hadi Teherani Architects' use of Neolith sintered stone for the facades makes the project stand out in its context while also expressing its constituent parts.
Location: Frankfurt am Main, Germany
Client: STRABAG Real Estate GmbH
Architect: Hadi Teherani Architects
Manufacturer: NEOLITH® by TheSize
Product: Neolith®’s Arctic White Silk
Fabrication and Installation: Lithodecor
Flare of Frankfurt occupies the old Rundschau site on the northwest corner of a huge block occupied primarily by Palais Quartier, which consists of MyZeil Shopping Center, Jumeirah hotel, Nextower office building, and the Thurn 'N Taxis Palais, a rebuilt 18th-century palace that now hosts events. Flare Living sits adjacent to the old palace and Nextower, with the spaces between them given over for an outdoor pedestrian zone designed by Bruun & Möllers Landscape Architects that links the Flare and Palais complexes. Occupying the corner is Flare Business, with retail, commercial uses, and a hotel; it extends the pedestrian area to the north and includes a landscaped courtyard. The 24,000 m² complex sits atop three levels of underground parking for 270 cars.
According to Hadi Teherani's website, the facade "picks up on existing stylistic elements in place in a subtle way and interprets them anew." Therefore, "Three-dimensional facade elements vary according to the uses involved and are developed from the ground plan in a logically consistent manner." In turn, the residential building has deep facade elements for shading and sheltering the terraces, the hotel has relatively shallow 3D shapes, and in between is a smooth wall with small openings concealing other uses (generous glazed walls face the courtyard).
The facades are covered with approximately 6,000 m² of Neolith sintered-stone slabs, which were selected for their lightweight and waterproof construction, resistance to staining and pollution, and ability to be shaped three dimensionally. Fabricated off site by Lithodecor, the large one-story panels (3.1 m x 11.5 m) were clipped onto steel frames in the factory and then lifted into place at the construction site after making their way through Frankfurt's busy streets. (Watch the video at bottom to see the off-site fabrication and on-site erection of the facade panels.)
Flare of Frankfurt is not the first time we've featured Neolith products. Yet compared to, for instance, RCR's ENIGMA Restaurant in Barcelona, which uses the sintered stone as a smooth flooring surface, the installation in Frankfurt is particularly interesting, since it takes the flat panels and sculpts them into 3d installations. Hani Teherani's angling of the prefabricated facade elements and alternating of them across the residential and hotel facades result in a richly sculpted streetscape and a strong presence in the area regardless of the complex's relatively diminutive size.







