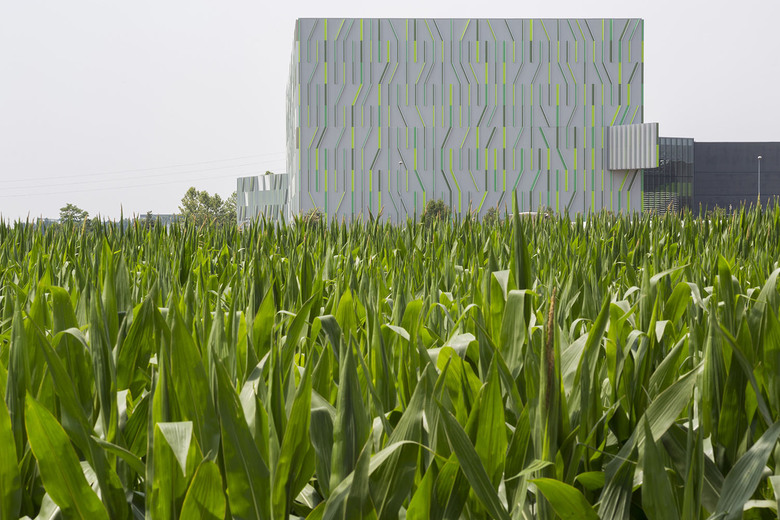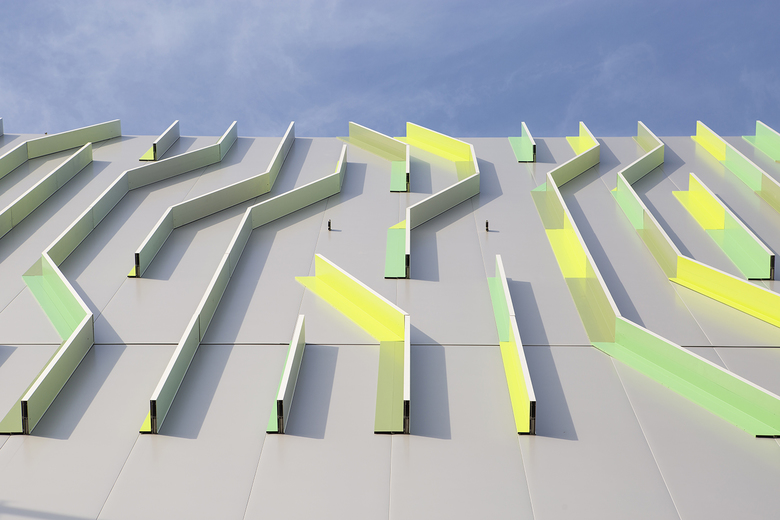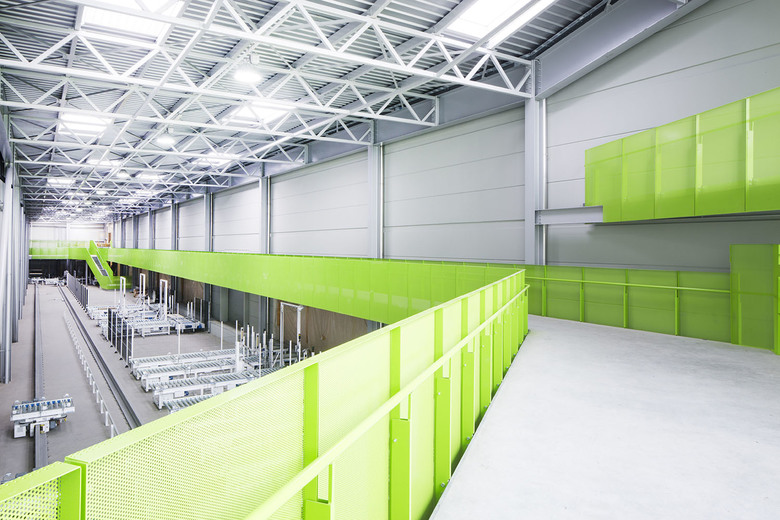Aluminum 'Blades of Grass'
Italian architect Cino Zucchi has covered the new automated warehouse for furniture company Pedrali with aluminum fins in three shades of green in reference to the countryside that surrounds the building.
"Fili d'erba," as the warehouse is called, is the latest building at Pedrali's large headquarters in Bergamo, Italy. It is located to the south of three industrial buildings that are connected to each other by a Skytrain on which eight self-steering shuttles run. The biggest difference between new and old (besides the automation, which allows the new warehouse to run 24/7) is height: at 29 meters, the building designed by Cino Zucchi Architetti is the tallest, hence the overt attempt at making it blend into its surroundings.
Zucchi covered the primarily solid box, which was sized to the exact requirements of the automated machinery inside, with silver-gray aluminum panels. This natural-aluminum color was selected to make the building blend into the sky, which in Lombardy is predominantly gray. Zucchi covered one side of the aluminum blades projecting from the exterior wall in matching silver-gray, while the other side was enameled in different shades of green. So depending on one's angle of view the building is mute or full of color – in some cases, as in the view above, both are sensed at the same time.
The vertical and angled blades were detailed as L-shaped extrusions, with the shades of green painted on the inside faces. This means that the greens are more pronounced when seen obliquely, but also that the greens do not disppear when the facades are seen head-on (as in the photos at top and bottom).
In treating the exterior of the warehouse as a "visual screen" rather than as a representation of its inner workings, Zucchi strove to respond to the diverse conditions of the surroundings, namely the ground and sky. This effort extends beyond the aluminum "blades of grass" to encompass the landscape itself: Pedrali also planted trees along the canal on the west side of the industrial buildings and plantings along the southern edge, which corresponds with an ancient pilgrimage route to Rome.







