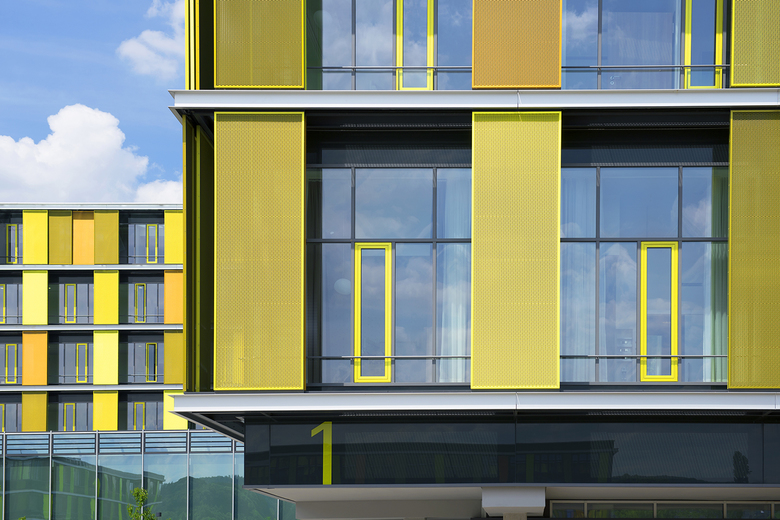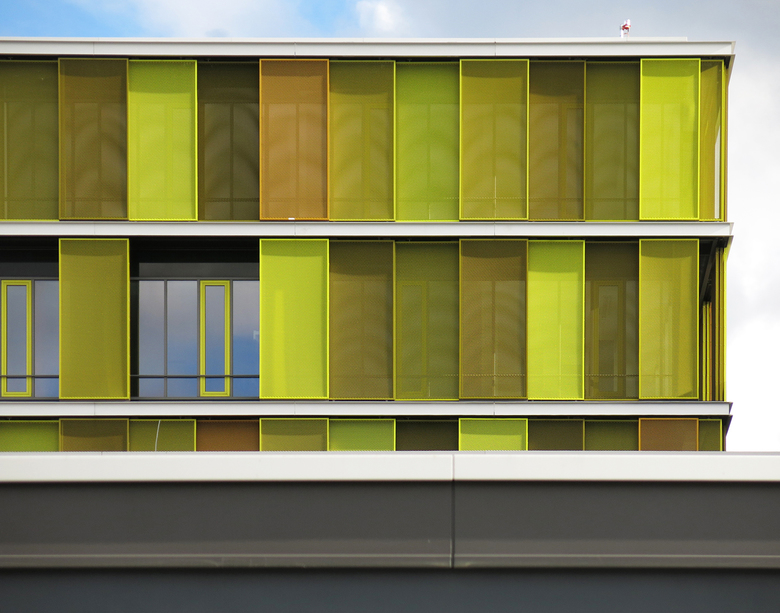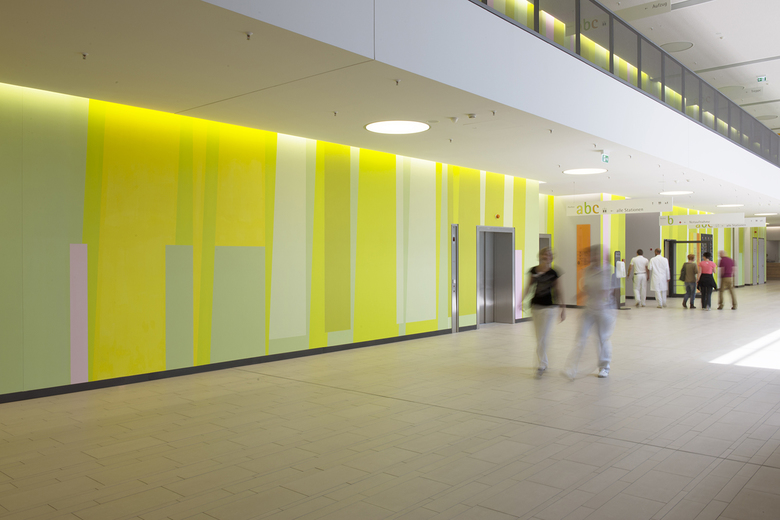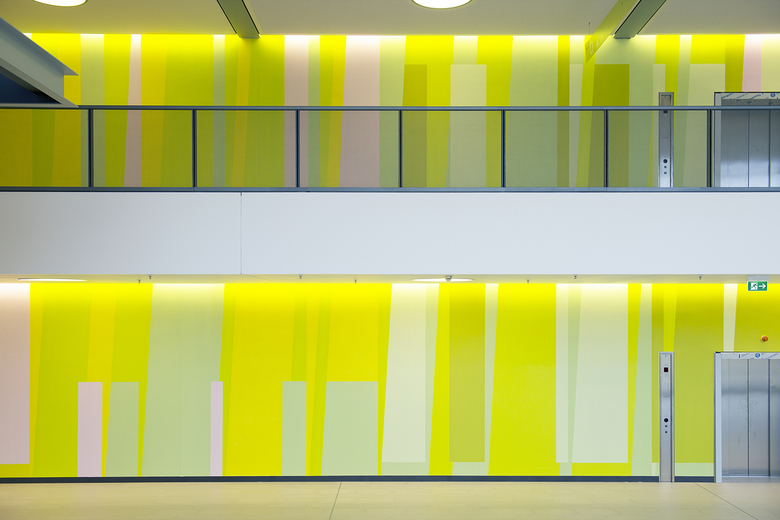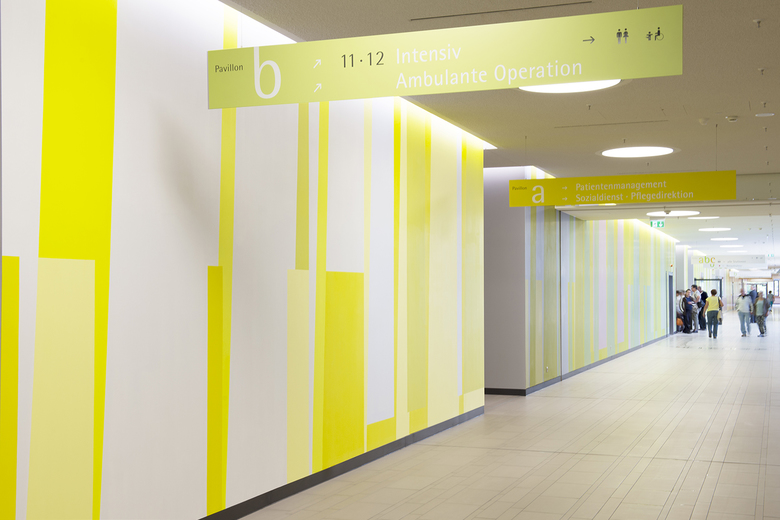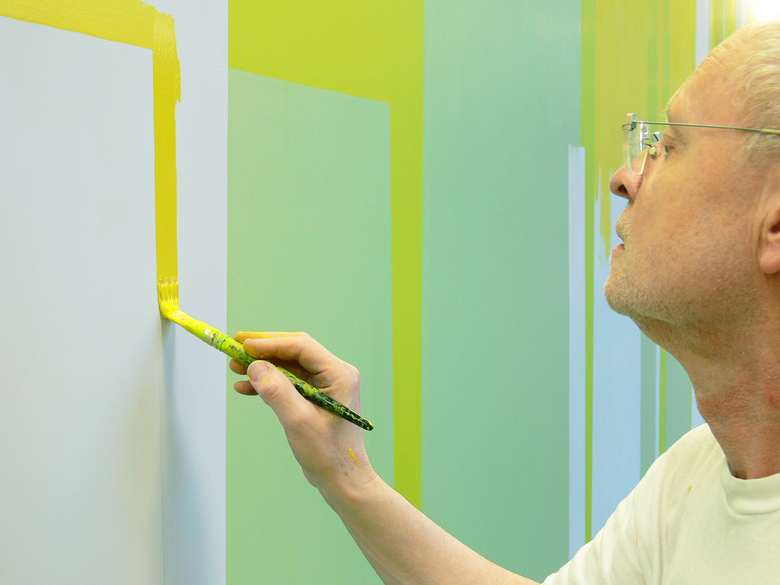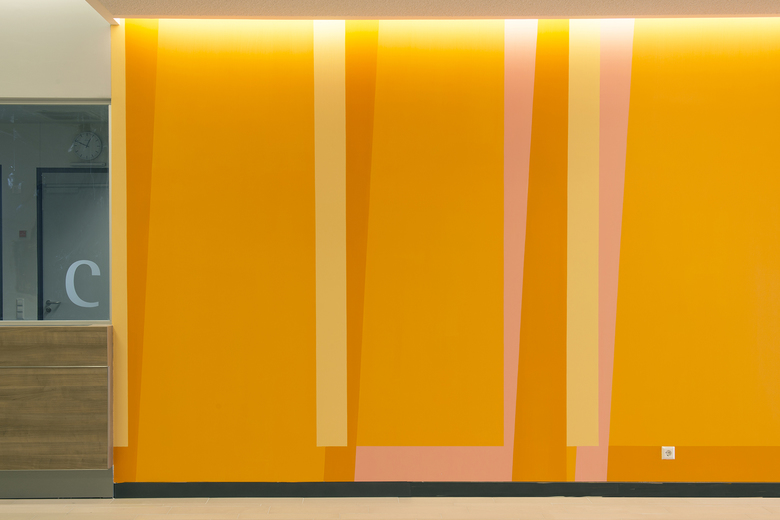Color Outside and Inside in Winnenden
Hascher Jehle Architektur and artist Burghard Müller-Dannhausen treated the exterior and interior, respectively, of the new Rems-Murr-Klinikum hospital in Winnenden, Germany, with a range of colors to create a strong building identity.
Winnenden is town of less than 30,000 people in a wine-growing area northeast of Stuttgart. Combined with a clinic in nearby Shorndorf, the Rems-Murr hospital serves more than 400,000 people in the region. For the 70,000-sm (750,000-sf) complex of buildings in Winnenden, Hascher Jehle Architektur picked up on the colors of the surrounding winemaking landscape to define the three-color exterior of yellow, green and orange. Like other buildings with operable exteriors, the impression of the buildings change as the shutters are closed to reveal a wider range of autumnal hues.
The three pavilions are sited in a U-shape, defining a large square that runs north-south. At the far north end of the square is the main entrance to the pavilions, a two-story east-west axis that unites the three pavilions and is home to Müller-Dannhausen's contribution, the 180-meter-long (590 feet) "Color Wall." Burghard Müller-Dannhausen won a public-art competition for the installation whereby color unites art and architecture, outside and inside. Per a statement from the artist, "the path as a process of healing or awareness became the source of inspiration for the design of a path of color."
The Color Wall covers the north wall of the main axis and serves to orient visitors, pointing them toward the yellow, green and orange pavilions, the same three colors as the exterior. Yet while the exterior colors have a somewhat somber appearance, the interior is bright and uplifting. Similar to the exterior, though, is the range of hues and mixing of colors. Müller-Dannhausen used fifteen color nuances within each primary color, "deconstructing" them, as he put it, with complementary colors, such that the boundaries between the three pavilions is blurred – the colors move in a gradient across the main axis. The introduction of angles is an artistic means of working within the realm of geometry but distinguishing the Color Wall from the rectangular panels of color outside.
Müller-Dannhausen realized the color wall from September 2013 until February 2014 (the building opened in summer 2014). All work was carried out by hand, which consisted first of preparing the wall surfaces through smoothing and repairing uneven spots, followed by covering and sealing edges at doors, lifts and other locations. Next the walls were primed in two coats (Lascaux Uni-Primer), followed by marking out the color boundaries and applying the first coat of paint (Lascaux Artist). More amazing than the fact the whole was painted by hand is that masking tape was not used to mark the boundaries between colors; instead the lines and paint were applied freehand. The whole 180-meter installation required four layers of paint and two coats of transparent lacquer – and an untold amount of elbow grease.
