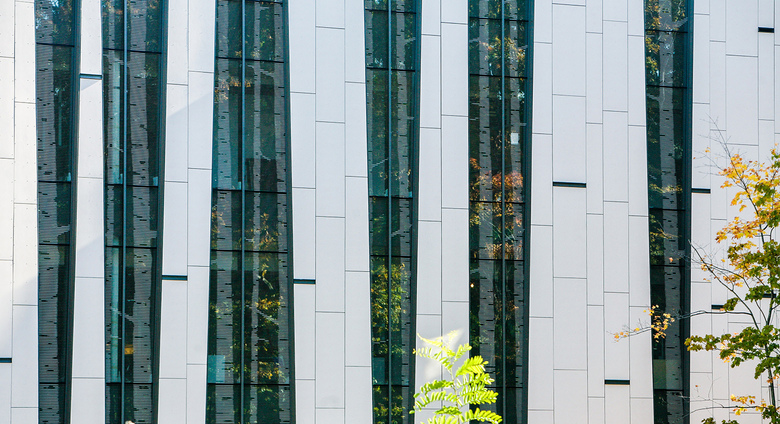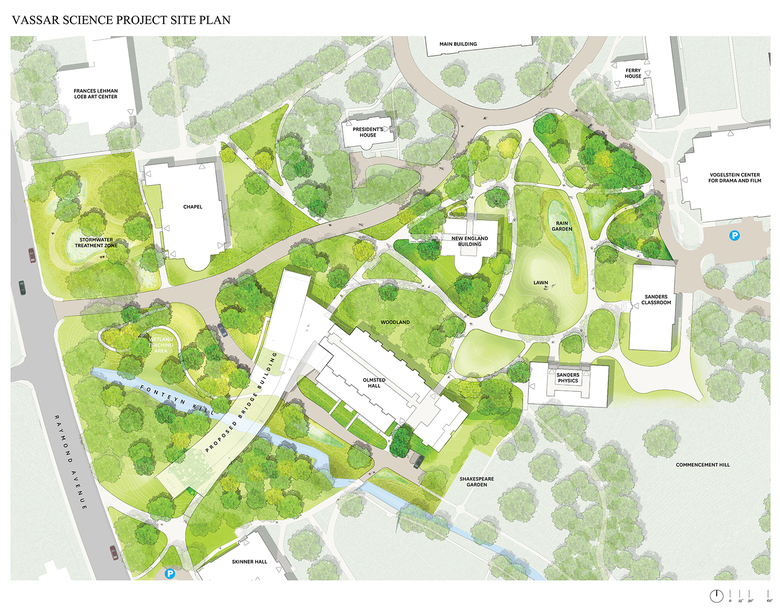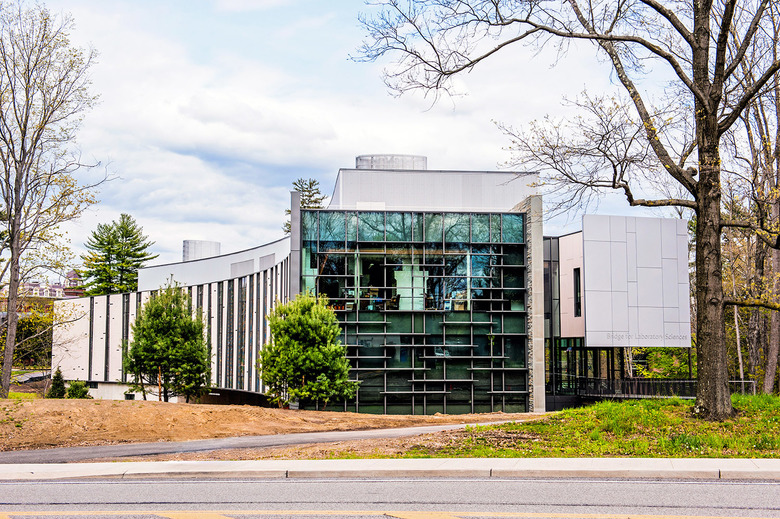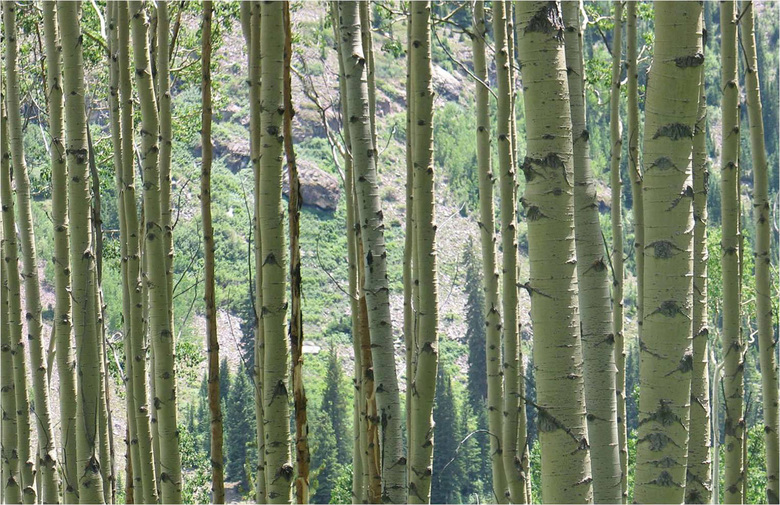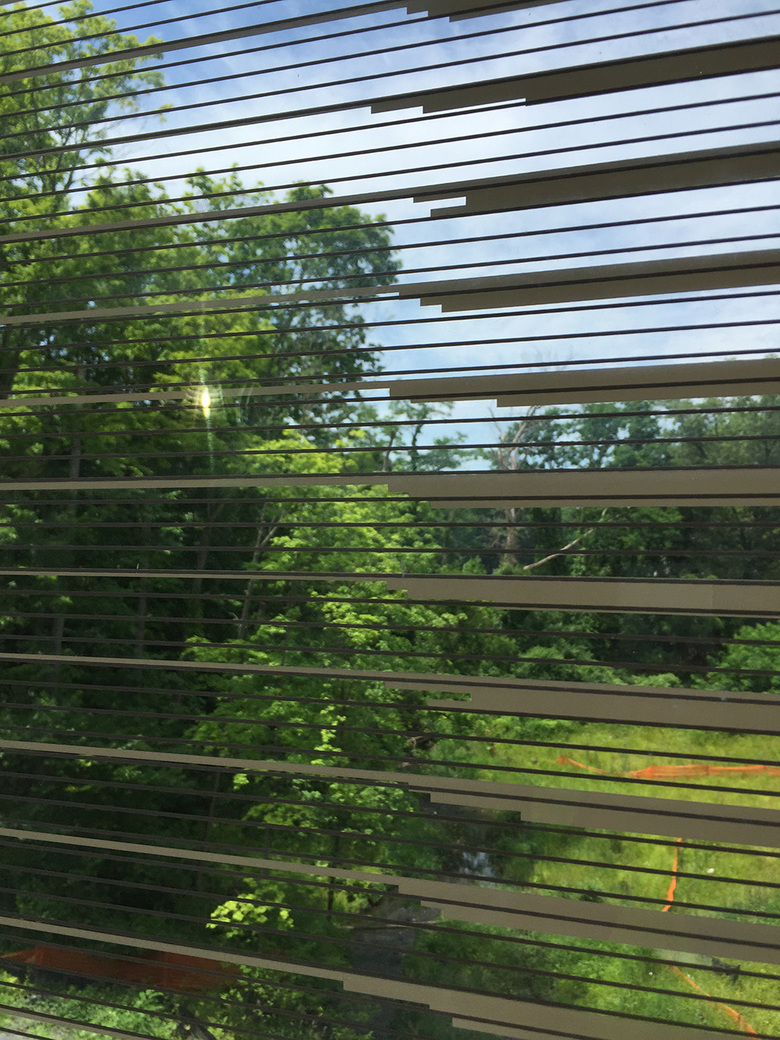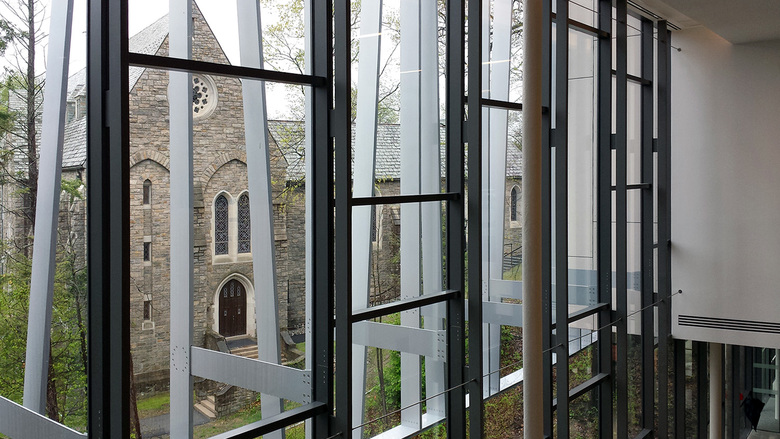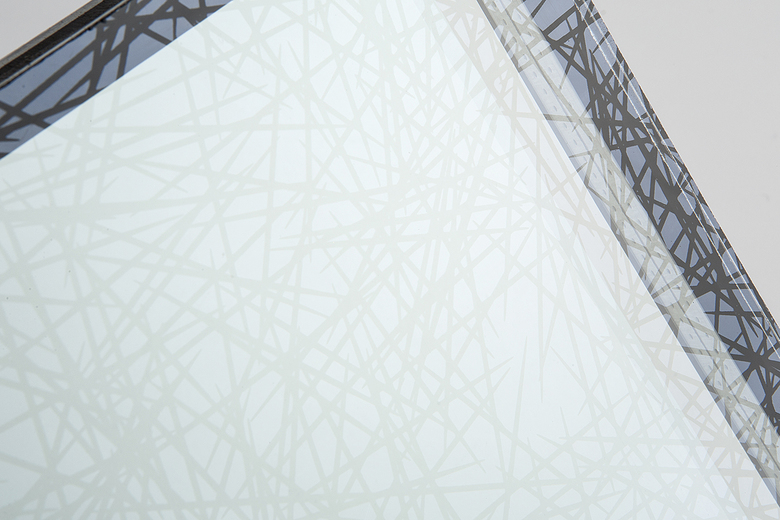For the Birds
On Friday, May 6th, the Bridge for Laboratory Sciences at Vassar College was dedicated. Designed by Richard Olcott of Ennead Architects as part of the school's Integrated Science Commons, the new building features two types of bird-safe glass that make it a welcome addition to the Poughkeepsie, New York, campus.
The Integrated Science Commons project consists of the new Bridge building, the partial renovation of Olmsted Hall, to which it is connected, and the transformation of two nearby buildings: New England and Sanders Physics. As the single new building, the Bridge attracts the most attention, particularly in the way it literally bridges Fonteyn Kill to connect the north and south sides of Vassar's campus. The site plan below shows the curving Bridge building spanning the creek and creating an L-shaped composition with Olmsted Hall.
Given the siting of the two-story, 82,000-square-foot building over this important piece of the campus landscape (a wetland corridor, avian flight path, and place of ongoing remediation and student research), as well as the research and learning on various sciences (Chemistry, Physics, Biology, Computer Science, Earth Sciences) that take place within the building, it made sense for Olcott and his team at Ennead Architects to treat every inch of exterior glass as bird-friendly. Their research on bird strikes and how birds see led them to two glass treatments with the goal of minimizing bird collisions: a frit pattern on the west facade and Ornilux bird-protection glass on the other three facades.
The curving northwest elevation (photo at top) is articulated as alternating vertical stripes of solid and void: the former as fiber-cement panels of varying widths with staggered joints, the latter as insulated vision glass with a frit pattern. With the notion of a "building in the trees" the architects found inspiration in birch trees and incorporated their pattern into the facade.
This pattern is applied to the insulated glass panes as two frits: an outer macro layer in light gray that echoes the birch bark and a standard dark gray line pattern on the inner layer. The greatest distance between the horizontal lines on the outer layer is 2 inches. This dimension follows the "2 x 4 rule," which is based on studies that determined birds can "see" glass with horizontal stripes spaced 2 inches apart or vertical stripes spaced 4 inches apart. Seeing the option of vertical stripes as too prison-like, Olcott went with horizontals and found a creative way of incorporating them into the design.
While the frits on the northwest elevation also aid in filtering the hot afternoon sun, architect and client opted for unobstructed vision glass on the short north and south facades and the curving southeast elevation. The east side of the building is also where the long, light-filled corridor – coined "The Gosway" after an alumnus donor – is located, connecting the building entrances and acting as the conduit stitching the north and south sides of campus. Vertical fins on the exterior filter some of the light, but the clear glass allows for views of the creek and a historic campus building to the south.
Although the glass on these three elevations looks clear to the human eye, it is not such to birds. The Ornilux bird protection glass is made with a coating and pattern that is visible within the ultraviolet spectrum, which is where birds see but not humans (in actuality the human eye can see the pattern if seen obliquely, up close, and in the right light). The application of Ornilux (a product of Germany's Arnold Glas) at Vassar is one of the first in the United States and the largest in the country to date.
Ultimately the power of the Bridge building's bird-friendly features comes in having these two types of glass, one that is invisible but innovative on the one hand and one that overtly expresses the desire to preserve avian life and habitat – and the larger environment – on the other.
