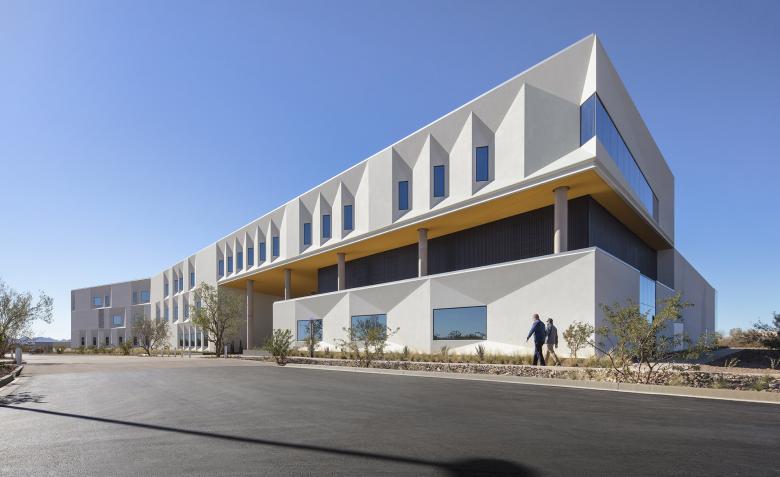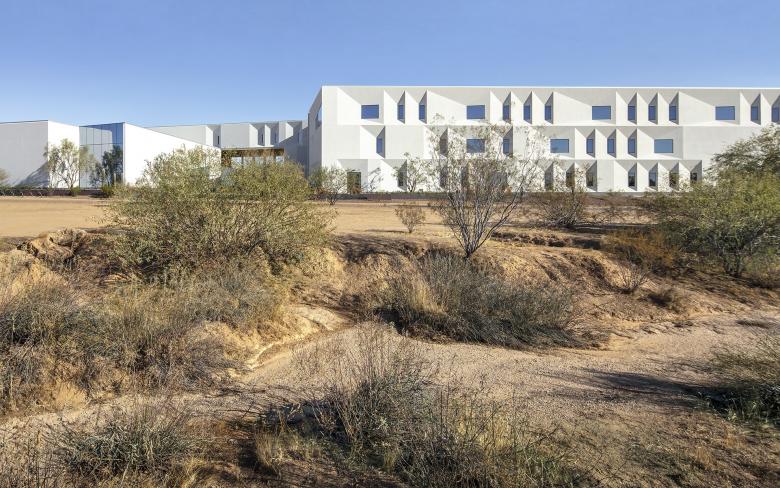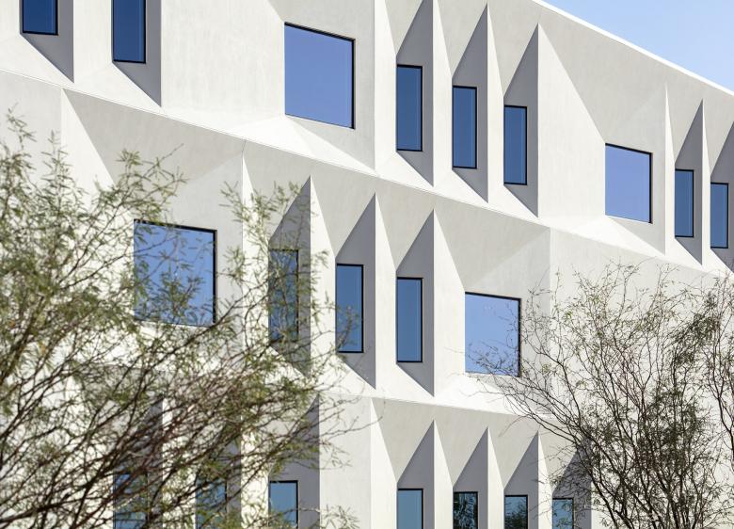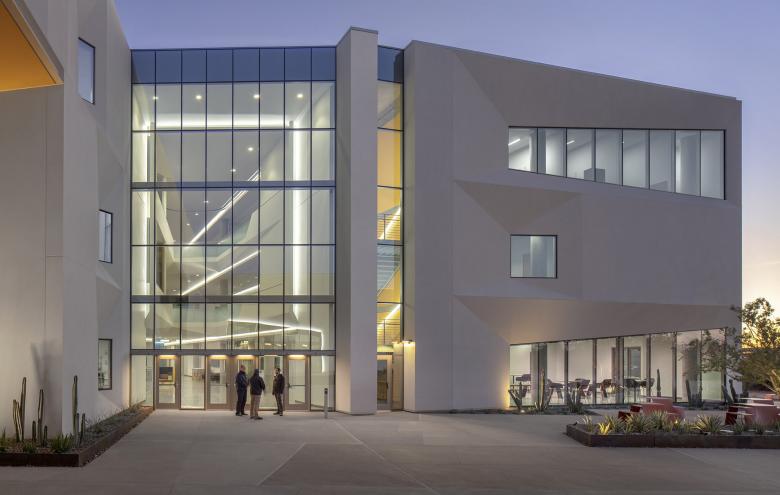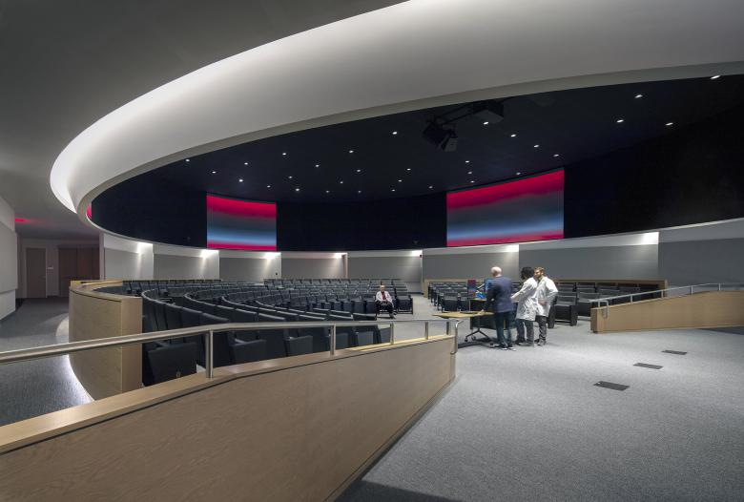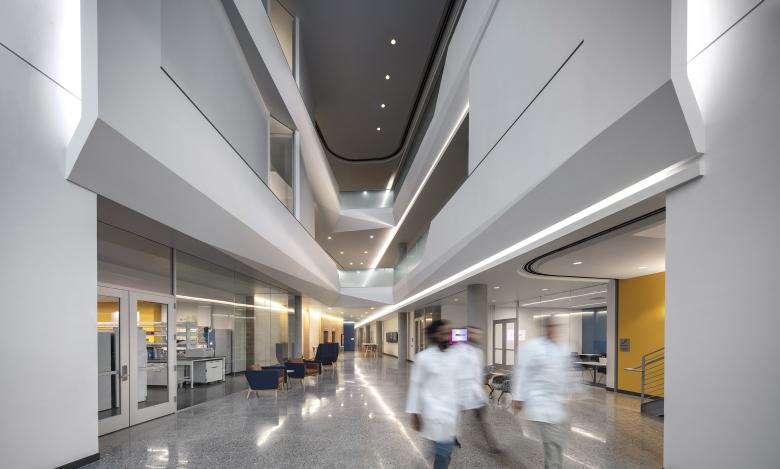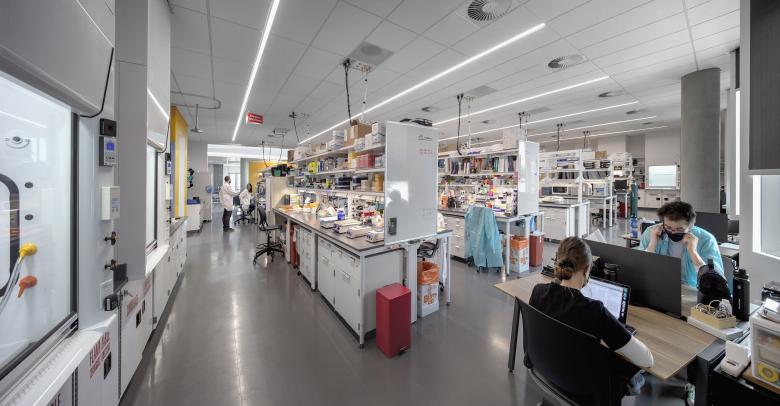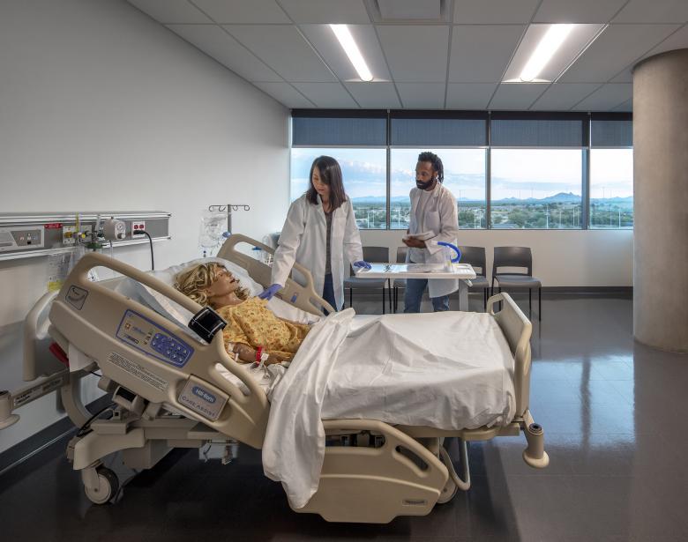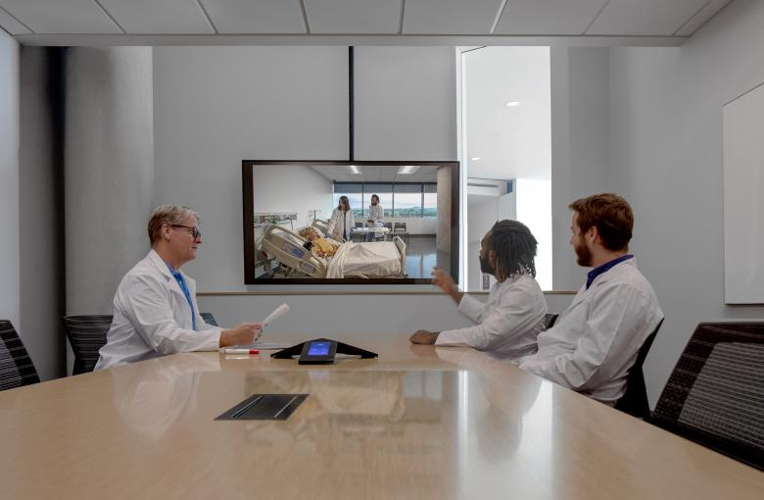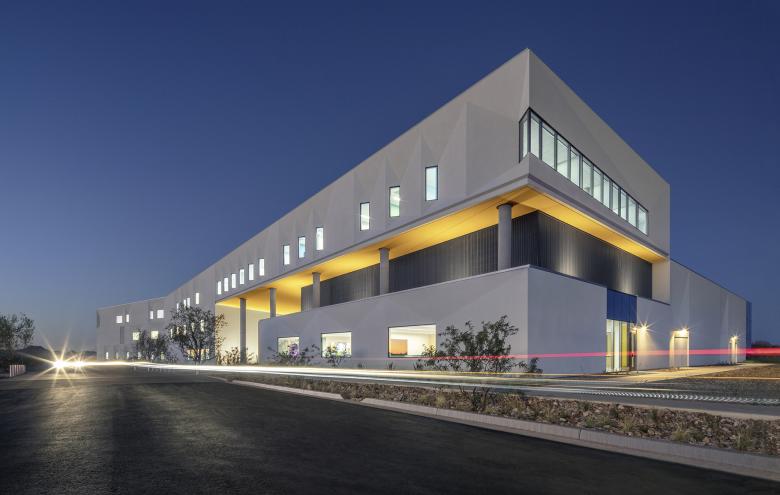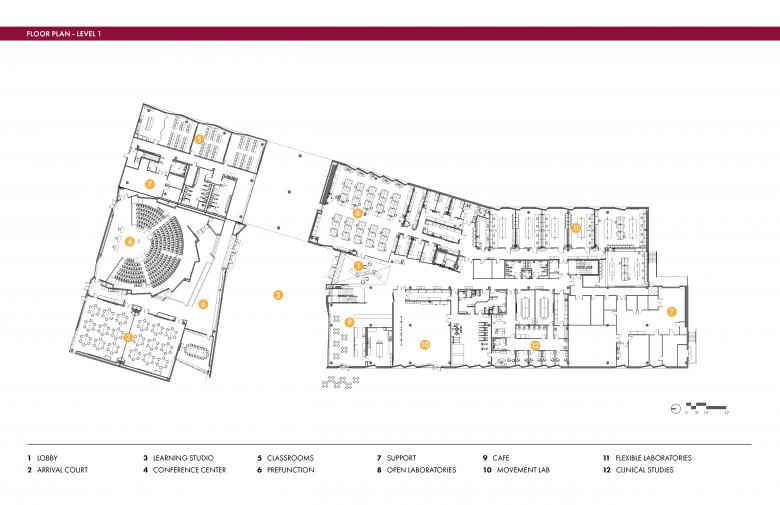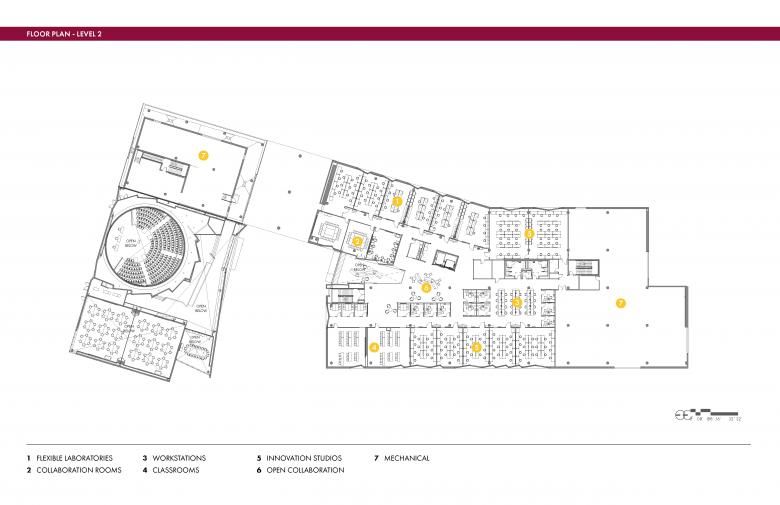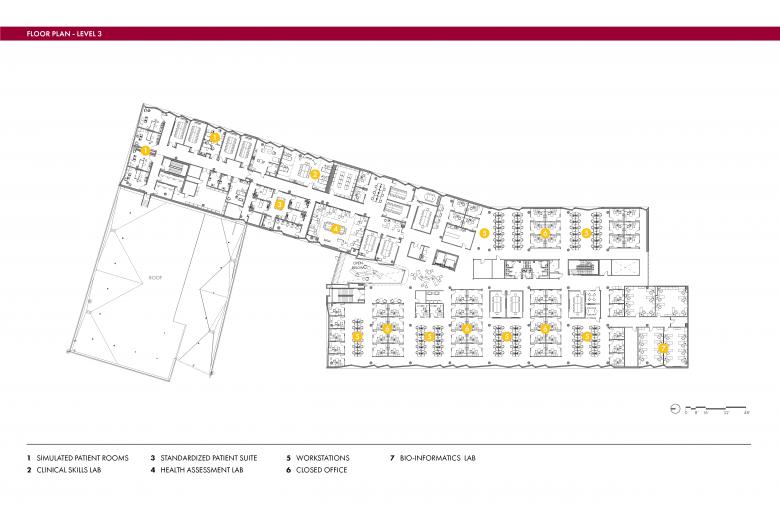US Building of the Week
Arizona State University Health Futures Center
The sculptural off-white exterior of the Health Futures Center on Arizona State University's innovation campus is striking but also functionally responsive to the desert climate, as explained in this short interview with CO Architects, the Los Angeles firm that designed the building with Phoenix's DFDG Architecture.
Location: Phoenix, Arizona, USA
Client: Arizona State University
Architect: CO Architects
- Principal in Charge: Jonathan Kanda, FAIA, LEED AP BD+C
- Design Principal: Paul Zajfen, FAIA, RIBA
- Project Architect: Tanner Clapham, AIA
- Project Manager: Jenna Knudsen, AIA, LEED AP BD+C
- Project Team: Jennifer Swedell, AIA, LEED AP BD+C; Phillip White, AIA, LEED AP BD+C; Crystal Martinez, CID, IIDA, LEED AP ID+C; Chi Zhang, AIA, LEED AP; Esther Chao, AIA, LEED GA; Sona Aroush; Edgar Beltran
Structural Engineer: Advanced Structural Engineering
MEP/FP Engineer: Affiliated Engineers (AEI)
Landscape Architect: Floor Associates
Lighting Designer: Affiliated Engineers (AEI)
Interior Designer: CO Architects
Contractor: DPR Construction
Civil Engineer: Wood, Patel & Associates
Acoustical, Audiovisual, IT Systems Consultant: Jeremiah Associates
Site Area: 24 acres
Building Area: 145,200 sf
DFDG Architecture in association with CO Architects submitted a proposal for the project as a response to a public RFP (Request for Proposals) in May of 2017. This was the first project that DFDG+CO was awarded together, and since then, this successful design partnership has been awarded two additional building commissions in Arizona.
The Arizona State University (ASU) Health Futures Center (HFC), designed by CO Architects in collaboration with DFDG Architecture, is a multidisciplinary home for medical technology innovation, research, education, and conferencing on a newly developed site adjacent to the Mayo Clinic Phoenix. CO master-planned the new 24-acre campus and designed the three-story facility for ASU’s College of Health Solutions, College of Nursing and Health Innovation, and Ira A. Fulton Schools of Engineering (including its Entrepreneurship + Innovation program), as well as shared programs with Mayo Clinic. The $80-million, 145,200-square-foot building incorporates a conference center and meeting space with a flexible multi-functional program of research laboratories, simulation suites, workspaces, and instructional rooms.
The HFC is a defined presence on the new campus with two distinct building structures separated by an entry courtyard. It stands out as an ultra-modern, sculpted innovation center with its Modernist-inspired presence with ecru-toned EIFS (External Insulation and Finishing Systems) stucco. The EIFS-clad planar exterior conveys a contemporary aesthetic, reflecting a forward-thinking mission.
The building’s northern wing is a conference center that houses a compelling double-height auditorium with 278 fixed seats arranged in a circular configuration on a gentle slope down to a presentation area (additional seating for a total of 320 accommodates “in the round” configuration). Overhead, technological elements for audio, video, and lighting are integrated in a circular form, allowing patrons to view dynamic visual presentations from wherever they are seated. Meeting rooms and two learning studios are adjacent in this more-public-facing northern wing of the building. In the conference center’s pre-function space with polished concrete floors underfoot, angular interior wall articulation reflects the exterior wall geometry, bringing a sense of the architectural form inside.
The building’s southern wing is a highly integrated mix of collaborative spaces. It houses space for ASU’s flagship MedTech Accelerator program, a business-development incubator created together with biotech, biomedical engineering, and medical devices companies. Lab spaces for these tenants come together with informatics research labs, nursing programs, and an innovative education zone.
Upon entry from the courtyard, one glimpses the breadth of the building’s program, with wet labs to the left, a café to the right, and rooms for flexible uses, such as clinical trials, further ahead. On the second floor, modular labs are adjacent to shared amenities to encourage MedTech Accelerator companies to collaborate, create, and facilitate research discoveries. The design team placed mechanical equipment at the southern end of the second floor, rather than on the roof, to minimize ducting. This solution largely contains the mechanical equipment within the three-story building envelope – increasing component life by eliminating exposure to the desert heat, expediting maintenance, and reserving roof space for potential photovoltaic panels.
The third floor, which bridges over the courtyard, features nursing school simulation labs as well as flexible workspaces designed to adapt over time. Banks of enclosed offices, which can easily become four-person meeting rooms, are interspersed with open workspaces.
The driving force behind the design of HFC’s building envelope is its place. Located in a harsh desert climate, the building’s trapezoidal-shaped, undulating facade limits solar heat gain and glare, while creating a sculpted, iconic design as the inaugural building on ASU’s innovation campus. With a primary north-south orientation, the building required a passive-design strategy to mitigate solar gain. Along the east and west façades, glazing is angled to face north, minimizing direct exposure and heat gain while allowing for daylight to reach the interior. As a result, exterior angular geometries highlighting window placements create a visual rhythm of faceted form and shadow along the long façades. CO Architects developed a custom-built parametric tool through 3D Generative Innovator, which is within the ecosystem of CATIA, to model and test the geometric configurations of window openings and wall angles to validate the constructability of the passive design strategies. Further, extensive computerized energy modeling projected a 35 percent or greater reduction in solar heat gain from the self-shading faceted façade design.
The evolution of the façade design precipitated and informed multiple iterations of the building massing. Notable evolutions included the separation of the conference and meeting room functions into a distinct mass to help define an entry/arrival court, and the extension of the third floor over the court to create a distinctive “gateway” to the emerging campus, and to provide an outdoor shaded space. Several façade studies were conducted to optimize daylight and views, while maximizing the passive shading of windows and creating visual effects through light and shadow.
The HFC‘s color choice (white/ecru) distinguishes it from neighboring buildings, which generally have warmer, earth-tone façades. Strategically, HFC stands out because it supports a combination of transdisciplinary Arizona State University and Mayo Clinic programs plus the MedTech Accelerator, a flagship business incubator created to attract life-sciences start-ups. Additionally, the design uses light and shadow to reveal the unique geometry of the façade. This self-shading façade is dynamic throughout the course of the day, constantly changing as the sun moves through the sky. To amplify the reading of the light and shadow, the light ecru color was selected to reflect heat, provide a neutral canvas for the shadow-play, and respond to the intense but beautiful Arizona desert sun.
Email interview conducted by John Hill.
