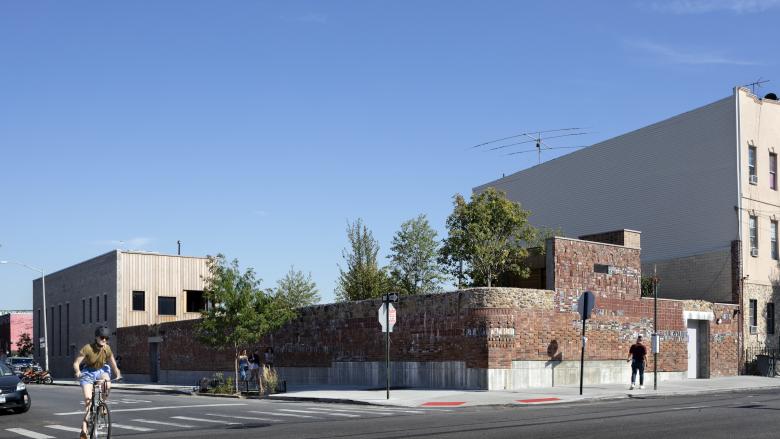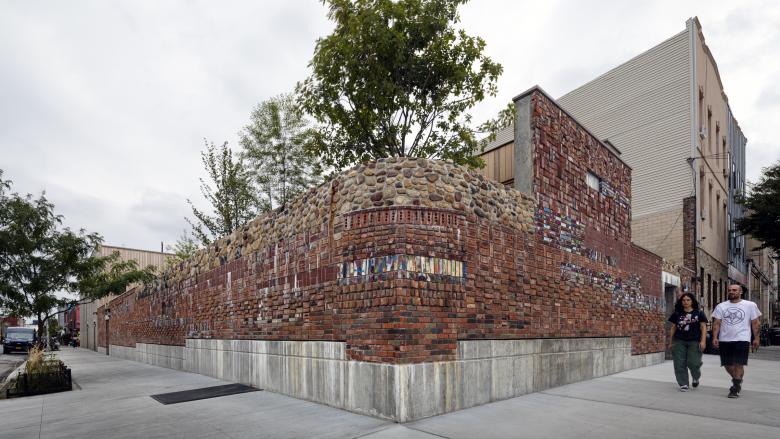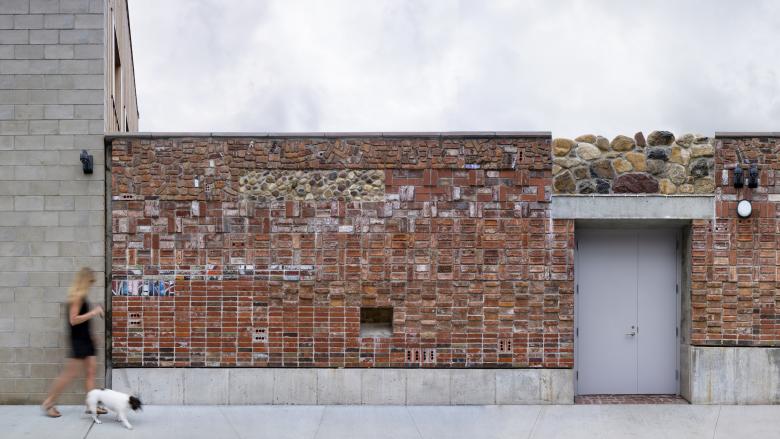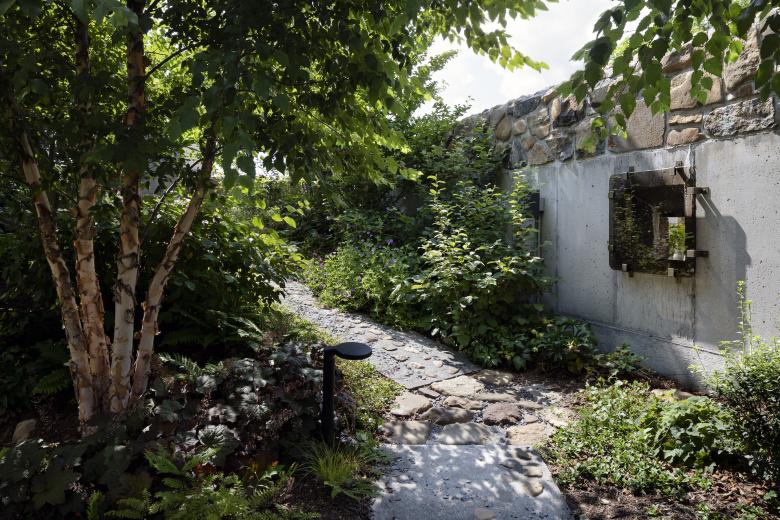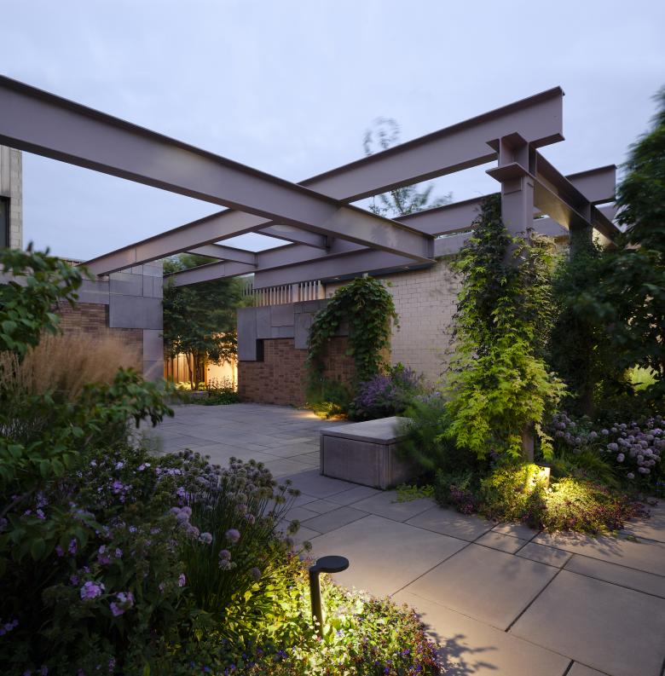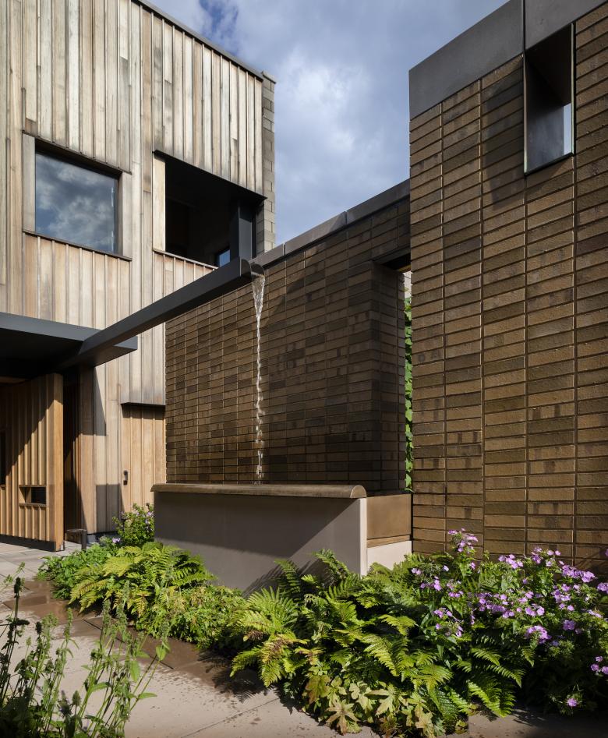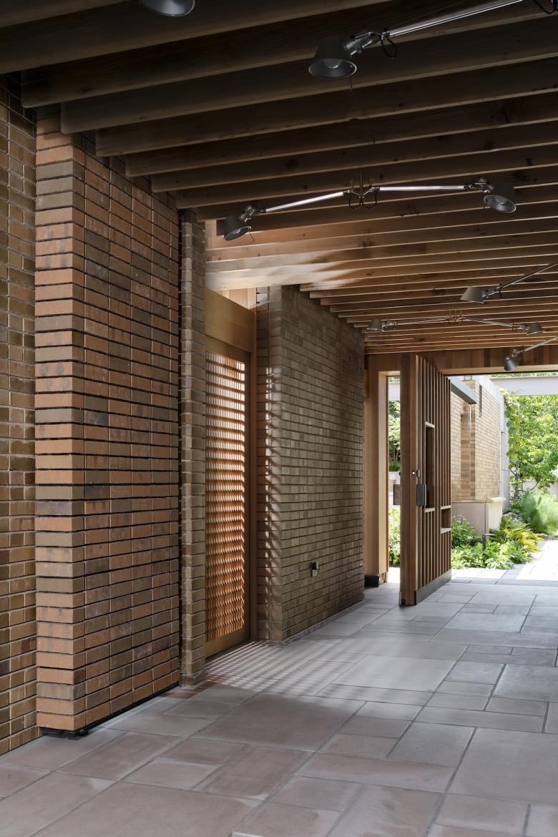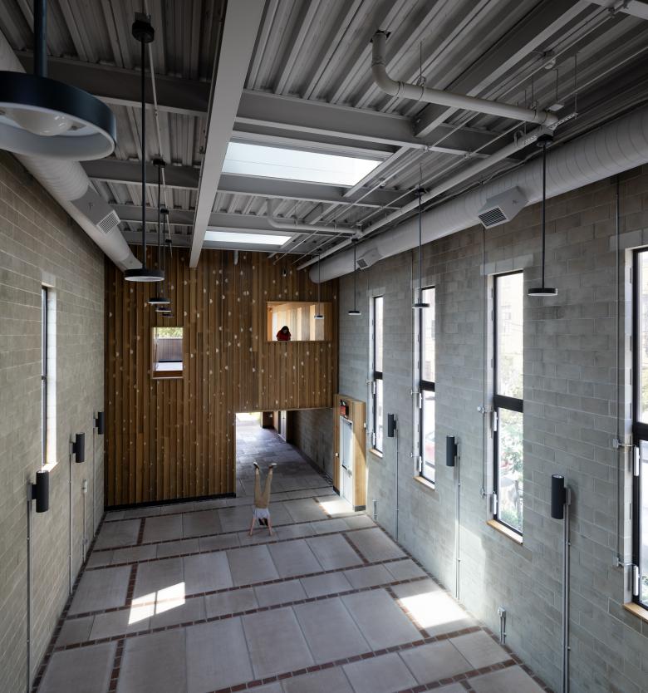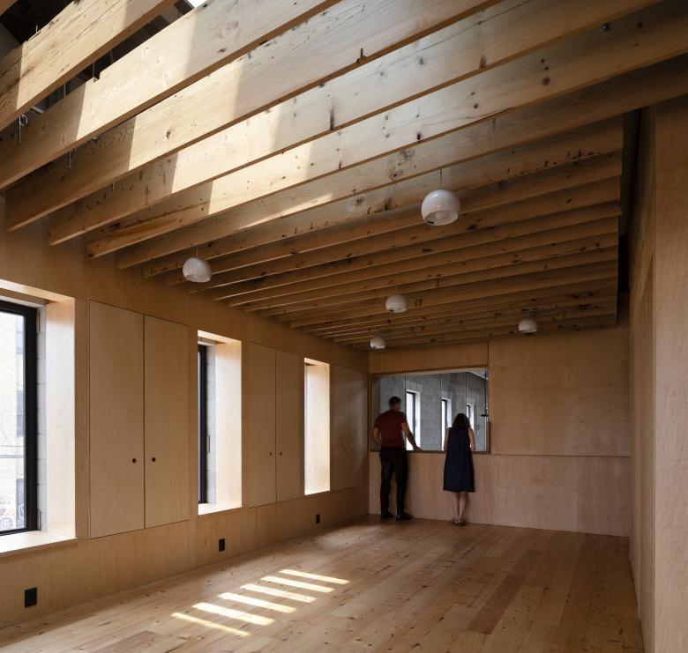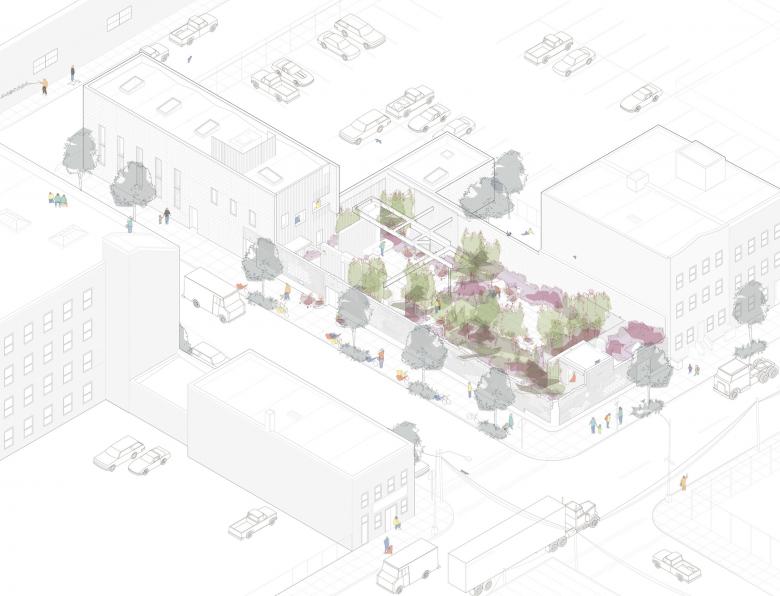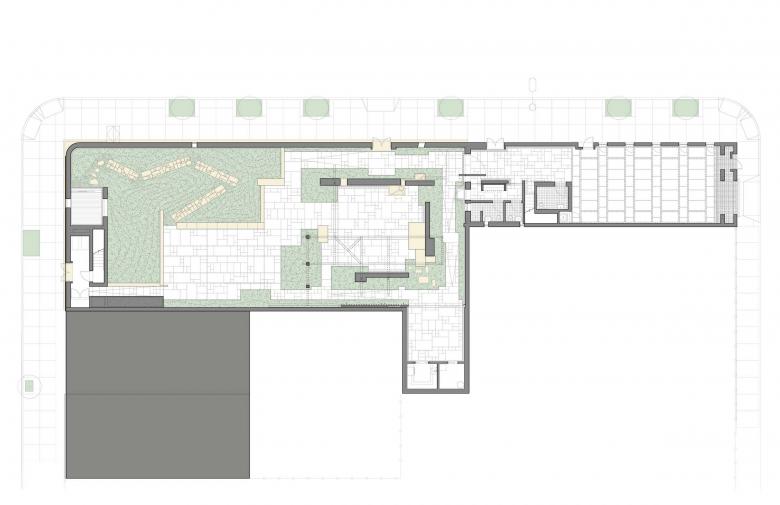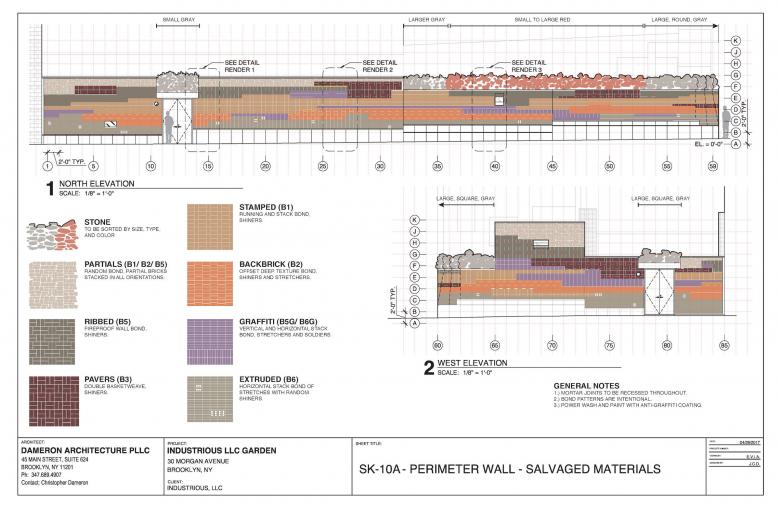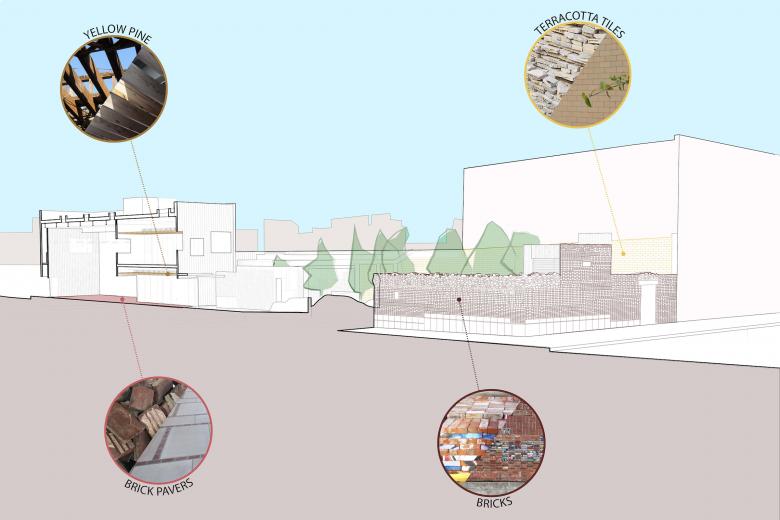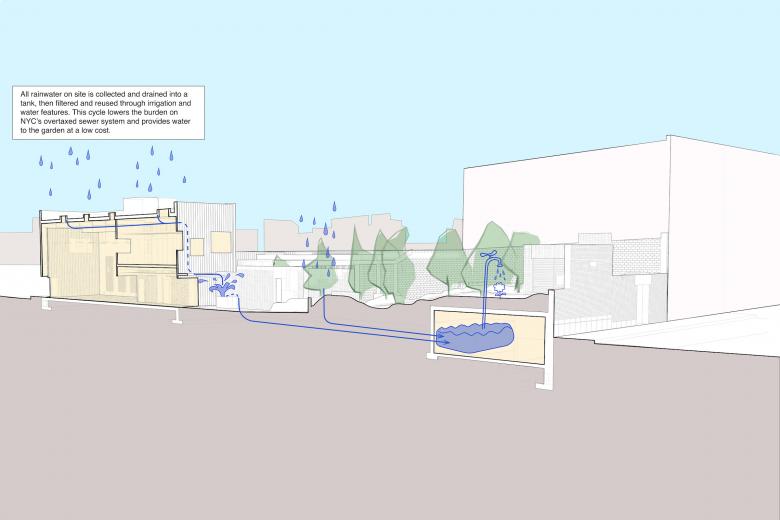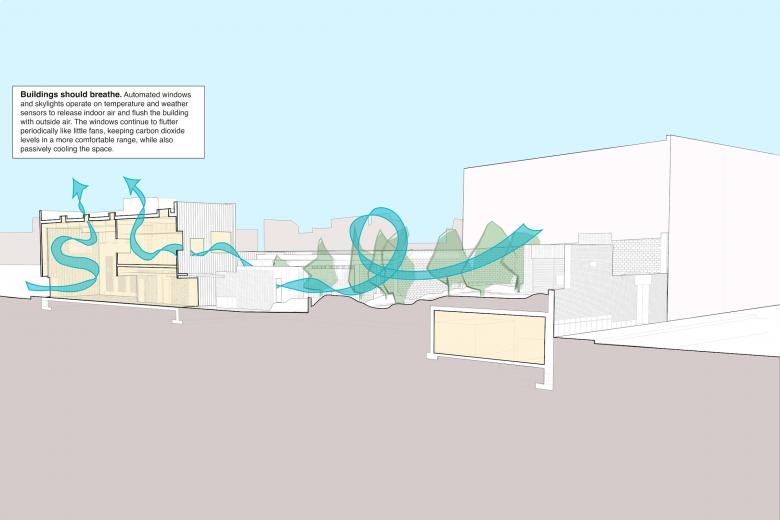US Building of the Week
Carroll Hall Garden and Event Space
An event venue for everything from art exhibitions and film shoots to weddings and baby showers, Carroll Hall is a building and garden that is creatively built from the materials of the Brooklyn site's predecessors. Architect Chris Dameron answered some questions about the "ecologically focused project" where "joy of discovery was built into the design."
Location: Brooklyn, New York, USA
Client: Carroll Hall
Architect: Dameron Architecture
- Design Principal: Chris Dameron
- Project Manager: Emily Anderson
MEP/FP Engineer: Kohler Ronan
Landscape Designer: Dameron Architecture
Lighting & Interior Designer: Dameron Architecture
Masonry Contractor: Artistic Masonry
Landscape Contractor: Blue Plant
Automated Ventilation System: Window Master
Rainwater Recirculation System: Highland Tank
Reclaimed Lumber Specialist: Sawkill Lumber
Building Area: 13,500 sf
Photography: Barkow Photo
The construction of this project is the result of a decade of collaboration between Dameron Architecture and the client, as well as a team of engineers and informed environmental specialists. It was a project of firsts for most of us involved. The initial design prompt was to find a way to make a botanical garden in an urban area, in this case, East Williamsburg. We aided the owner in the development of the project, site selection and suggested means to make it an economically viable business as well as a garden.
Carroll Hall is a hidden botanical walled garden and series of buildings that explore material reuse of the site and ideas of time travel and ecology to create immersive, unlikely experiences. Visitors continually discover the unexpected within an architecture of crafted materials and unconventional construction techniques. The buildings breathe with automated windows and skylights to naturally ventilate. Handmade mosaic murals tell stories of underground creatures. There are moving walls and secret doors. The plants are an idealized woodland, dressed-up cousins of what might have grown along the edges of fields and farms past. Birds, bees and butterflies are invited back. Fountains and water features collect and recycle stormwater for irrigation. There is interdependence between plants, animals, people, and architecture. It is a rare and highly specific formal space in New York City.
It’s an ecologically focused project connecting people to nature within an urban context. A primary goal of the project was to minimize its climate impact and build a home for ecosystems to thrive. The botanical garden features native plantings that encourage pollination and invite urban wildlife.
Joy of discovery was built into the design. We created a living landscape that will change over time as plants and materials mature. Architectural details were questioned and reinvented. We tried to avoid trends, and we made references to the site’s history and future conditions to feel timeless.
There are also hidden wonders within the architecture and garden, such as secret doors, playful light effects, and water features. Layers of embedded meaning reveal themselves over time. Through exploration, visitors may reconsider their place in time and space.
This architecture is meant to be a surprise. The origin and history of the materials tell a story. Rich textures and juxtaposition of unlikely elements bring delight, wonder, and biophilic experiences to visitors.
The project whole does not exist without its parts and the experience is a culmination of an architecture is that is about hundreds of small ideas instead of one large gesture.
It began as an adaptive reuse project. When we realized the existing warehouse buildings weren’t structurally sound, we decided to reuse the building materials from the site and create new architecture from the “palette” of historical materials: masonry, wood, glass. The resulting garden and series of buildings are interwoven into the new design. The exterior wall is 200 feet long and 12 feet high, made entirely from materials repurposed from the site. We collected, sorted, stored, cleaned and refashioned the facade as a historical record of the buildings that came before our current development. This is also a reaction to the street art in the area. The wall functions as a “teaching” art piece in a neighborhood filled with street art.
This project is conscious of circular thinking and zero waste practices. Water is retained and recycled, spaces are ventilated naturally, and salvaged materials are repurposed. Thoughtful reuse created local labor opportunities and diverted materials from the landfill. We invested in good materials that already exist and divested in mass-produced goods of questionable origin and toxicity that require energy to appear on-site.
Existing site materials, many from the 19th century (and rocks that are 500 million years old), were repurposed. A new rainwater tank and circulation system was implemented to collect, store, filter and recirculate all site stormwater for reuse as irrigation and to supply water features. The windows are automatically controlled by a system that senses indoor and outdoor temperature, humidity, CO2 levels and weather to automatically open and close the windows as needed to optimize comfort and CO2 in the conditioned spaces. It is the first system of it’s kind used in NYC and one of a handful of places it has been used in the US to date.
Email interview conducted by John Hill.
